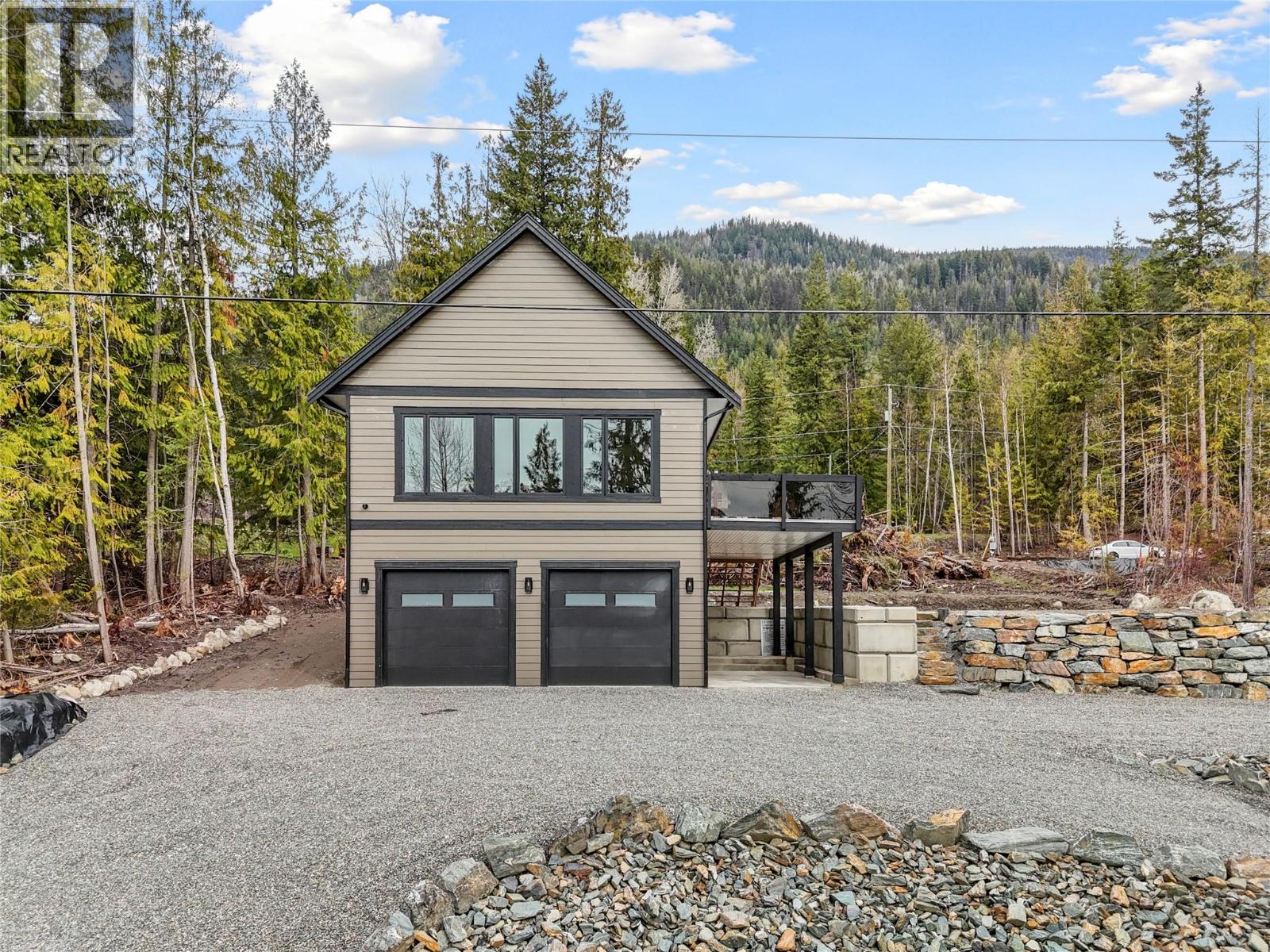
Highlights
Description
- Home value ($/Sqft)$354/Sqft
- Time on Houseful72 days
- Property typeSingle family
- StyleSplit level entry
- Lot size0.28 Acre
- Year built2025
- Garage spaces2
- Mortgage payment
Set on a large lot in the scenic hills of Anglemont, this modern 4-bedroom, 3-bathroom home offers exceptional year-round living with stunning lake and mountain views. The spacious double garage features 13-ft ceilings; perfect for a car hoist or extra storage; plus an attached carport and interior access. The main floor includes two bedrooms, a full bath, and a laundry/utility room. Upstairs, enjoy an open-concept layout with quartz countertops, large island, and a bright living/dining space that opens to a porch with panoramic views. The upper floor includes two more bedrooms, including a primary suite with private bath, plus an additional full bathroom with walk-in shower. Central A/C, HVAC, surveillance system, and RV parking with power, water and septic hookups add comfort and convenience. No GST and still under 2-5-10 warranty, this home is ideal for those seeking peace, space, and long-term value in a four-season outdoor paradise. (id:63267)
Home overview
- Cooling Heat pump
- Heat source Electric
- Heat type Forced air, heat pump
- Sewer/ septic Septic tank
- # total stories 2
- Roof Unknown
- # garage spaces 2
- # parking spaces 4
- Has garage (y/n) Yes
- # full baths 3
- # total bathrooms 3.0
- # of above grade bedrooms 4
- Flooring Laminate, mixed flooring, tile
- Community features Family oriented
- Subdivision North shuswap
- View Lake view, mountain view, view of water, view (panoramic)
- Zoning description Residential
- Lot dimensions 0.28
- Lot size (acres) 0.28
- Building size 2466
- Listing # 10360428
- Property sub type Single family residence
- Status Active
- Utility 1.702m X 3.226m
Level: Lower - Bedroom 4.216m X 3.683m
Level: Lower - Bathroom (# of pieces - 3) 1.499m X 2.54m
Level: Lower - Bedroom 4.216m X 4.343m
Level: Lower - Bedroom 4.039m X 2.972m
Level: Main - Living room 8.611m X 5.08m
Level: Main - Bathroom (# of pieces - 3) 1.524m X 2.972m
Level: Main - Other 9.703m X 3.759m
Level: Main - Dining room 3.277m X 3.073m
Level: Main - Kitchen 5.105m X 3.073m
Level: Main - Primary bedroom 3.708m X 3.861m
Level: Main - Ensuite bathroom (# of pieces - 3) 2.515m X 1.422m
Level: Main
- Listing source url Https://www.realtor.ca/real-estate/28768097/7455-stampede-trail-anglemont-north-shuswap
- Listing type identifier Idx

$-2,331
/ Month













