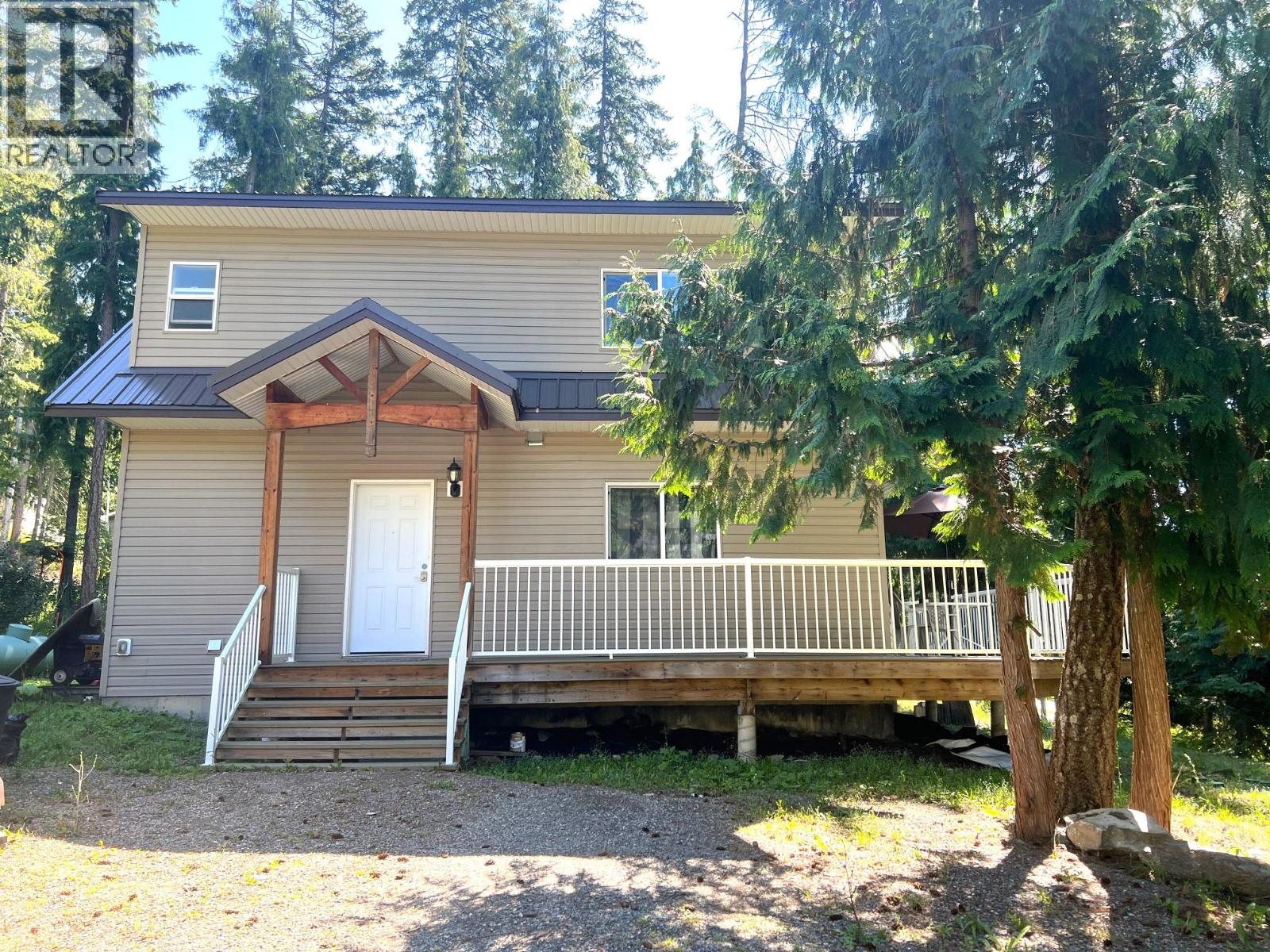
Highlights
Description
- Home value ($/Sqft)$363/Sqft
- Time on Houseful128 days
- Property typeSingle family
- Lot size0.28 Acre
- Year built2013
- Mortgage payment
Wonderful home for first time buyers or retirees as there is a bedroom & bathroom on the main floor. This 1346 sq.ft. home has a great open floor plan with amazing gable windows looking out to a very private treed property. Upstairs has a very spacious master bedroom with a really amazing size walk-in closet :) The oversize ensuite also has a large step in shower. Now for the loft! Many potential uses for this amazing space which includes creating a 3rd bedroom. All the trims & interior doors were painted August 2025. All appliances included in the purchase includes a gas (propane) stove which has also had an outlet installed on the deck for your BBQ - no more running to get that tank refilled! The patio door opens to a freshly greywash stained 130 sq.ft. sundeck - a serene place to enjoy your morning coffee or a great space for bbq'ing & entertaining friends and family. The metal roof & vinyl windows are only 12 years old which makes this a super efficient home. There is also a 4' cement crawl space for all your storage. You could build a shop/garage with lots of outside space as well as create a garden and play area for the kids. It's truly a beautiful home - you have to see it for yourself... call your realtor today as this one isn't going to last! (id:63267)
Home overview
- Heat type Forced air
- Sewer/ septic Septic tank
- # total stories 2
- Roof Unknown
- # parking spaces 5
- # full baths 2
- # total bathrooms 2.0
- # of above grade bedrooms 2
- Community features Rural setting
- Subdivision North shuswap
- Zoning description Residential
- Lot desc Level
- Lot dimensions 0.28
- Lot size (acres) 0.28
- Building size 1346
- Listing # 10354042
- Property sub type Single family residence
- Status Active
- Other 1.473m X 2.261m
Level: 2nd - Loft 4.877m X 3.556m
Level: 2nd - Ensuite bathroom (# of pieces - 3) 2.565m X 2.184m
Level: 2nd - Primary bedroom 3.658m X 4.267m
Level: 2nd - Living room 3.81m X 4.115m
Level: Main - Mudroom 2.565m X 1.6m
Level: Main - Bedroom 3.277m X 2.819m
Level: Main - Laundry 2.565m X 2.286m
Level: Main - Kitchen 2.667m X 3.632m
Level: Main - Dining room 2.057m X 1.93m
Level: Main - Bathroom (# of pieces - 4) 2.286m X 1.499m
Level: Main
- Listing source url Https://www.realtor.ca/real-estate/28532418/7461-stampede-trail-anglemont-north-shuswap
- Listing type identifier Idx

$-1,303
/ Month













