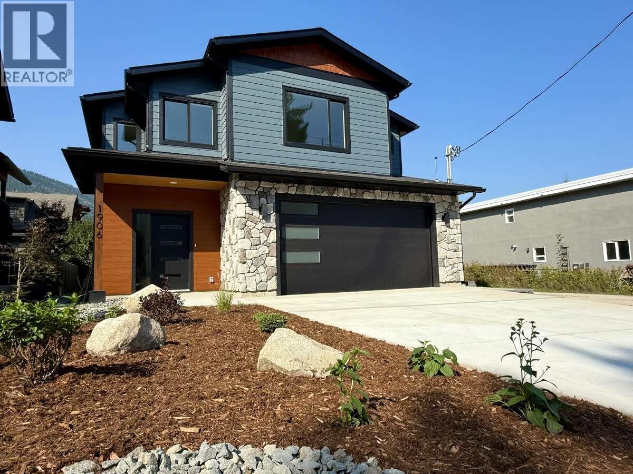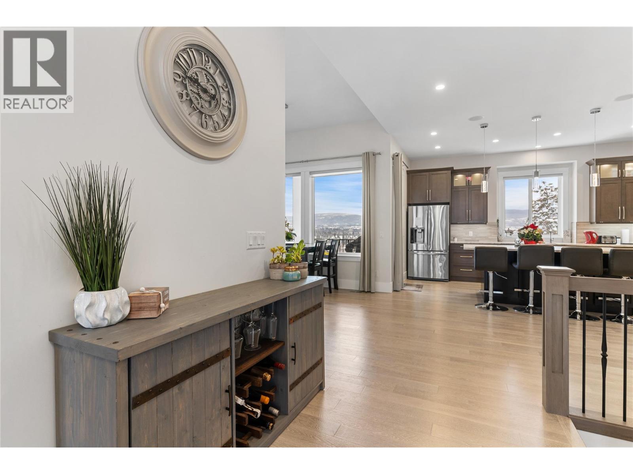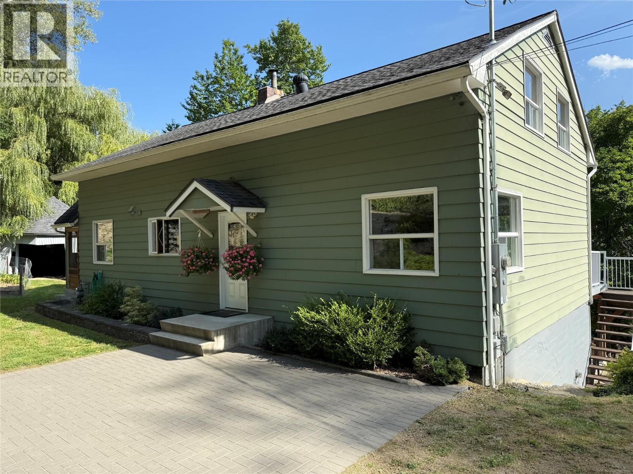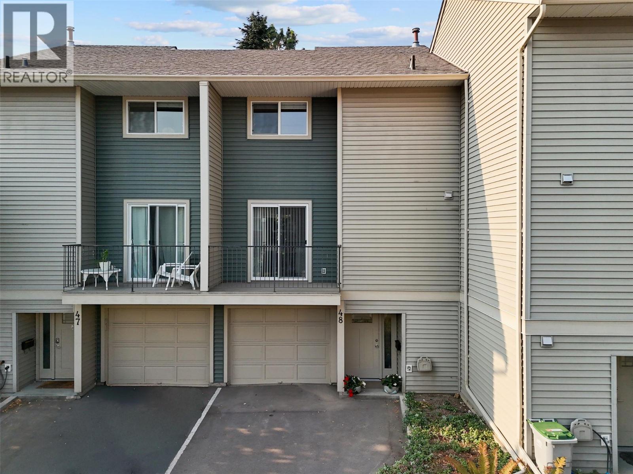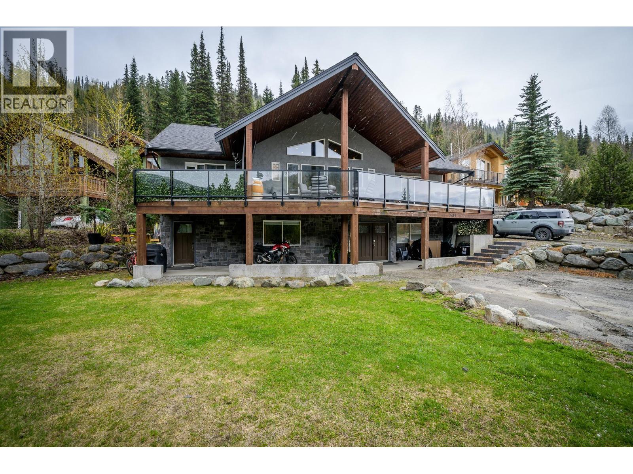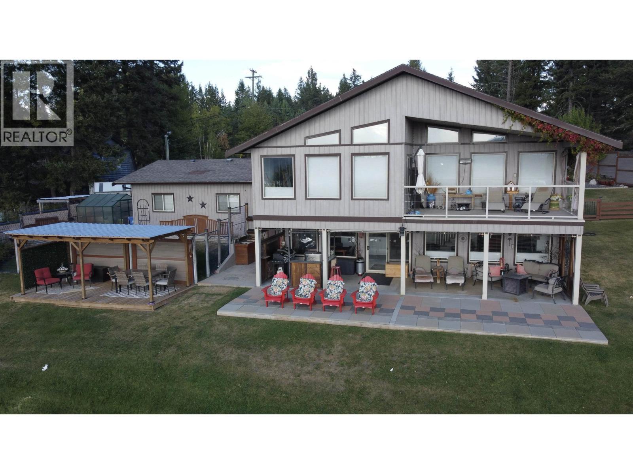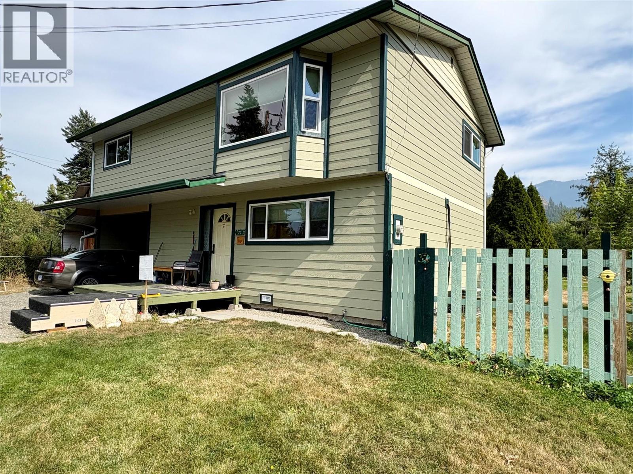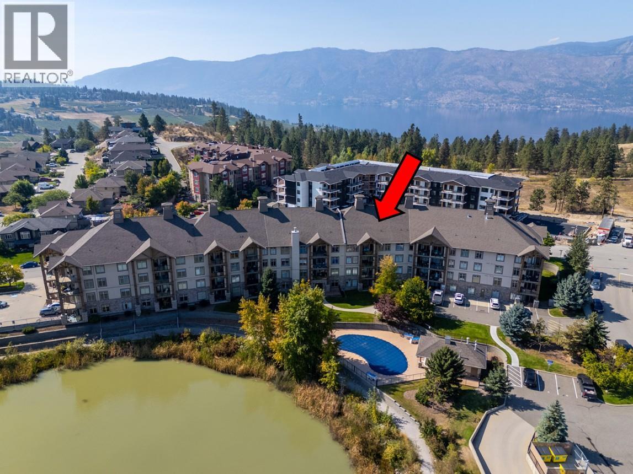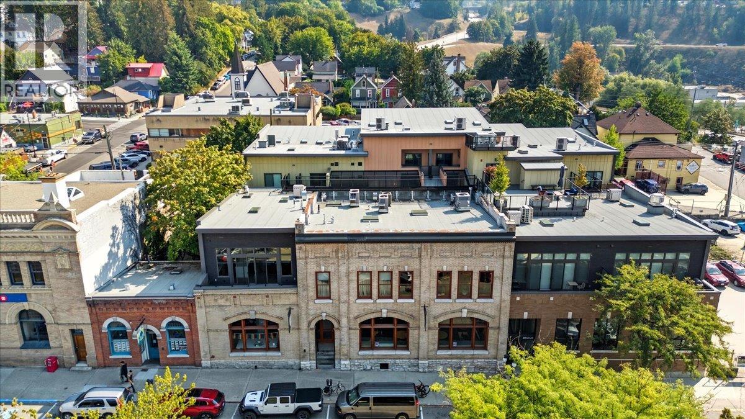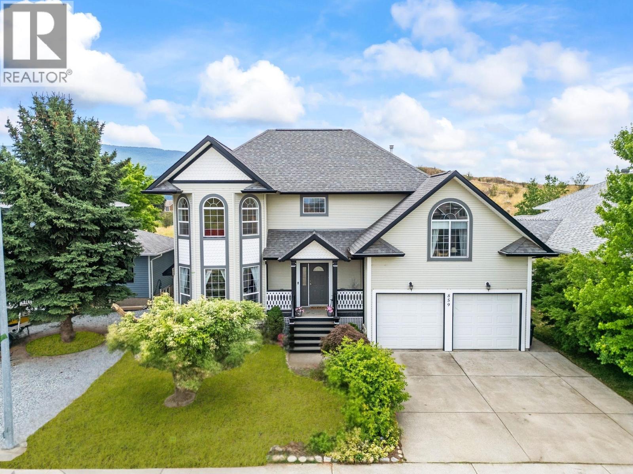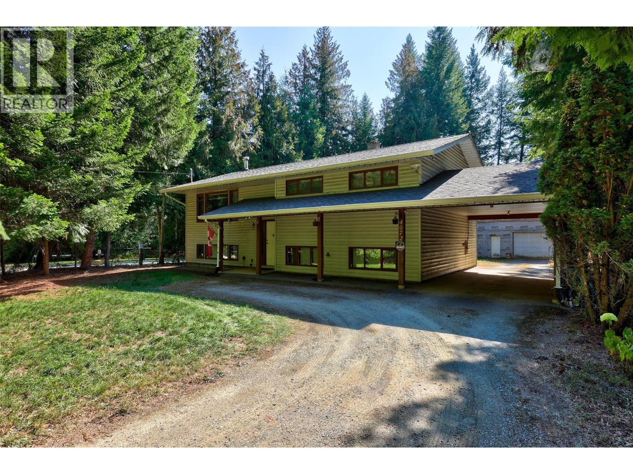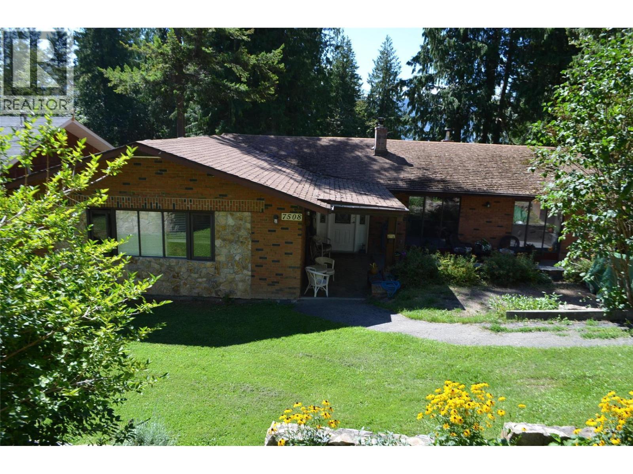
Highlights
This home is
46%
Time on Houseful
32 hours
Description
- Home value ($/Sqft)$170/Sqft
- Time on Housefulnew 32 hours
- Property typeSingle family
- StyleRanch
- Lot size0.30 Acre
- Year built1980
- Garage spaces1
- Mortgage payment
Great starter home for first time buyers! This character rancher & basement has a beautiful rural private setting with lots of floor space to use your own creative ideas.... 4 bedrooms (2 quite large), 2 bathrooms, super spacious living area with french doors to step out onto your upper deck & a covered deck below both to enjoy the yard. There is a detached garage at the top of the property for your vehicle or toys! Some tree removal would give you a possible lakeview and wood for winter. Close to all the recreation from lake activities to golf, hiking, biking, even winter fun!! You have to see it for yourself... (id:63267)
Home overview
Amenities / Utilities
- Heat source Wood
- Heat type Baseboard heaters, forced air, stove
- Sewer/ septic Septic tank
Exterior
- # total stories 2
- Roof Unknown
- # garage spaces 1
- # parking spaces 3
- Has garage (y/n) Yes
Interior
- # full baths 2
- # total bathrooms 2.0
- # of above grade bedrooms 4
- Has fireplace (y/n) Yes
Location
- Community features Rural setting
- Subdivision North shuswap
- Zoning description Residential
Lot/ Land Details
- Lot desc Landscaped, rolling
- Lot dimensions 0.3
Overview
- Lot size (acres) 0.3
- Building size 2932
- Listing # 10363526
- Property sub type Single family residence
- Status Active
Rooms Information
metric
- Laundry 3.251m X 1.676m
Level: Basement - Bedroom 4.953m X 3.531m
Level: Basement - Other 1.829m X 1.702m
Level: Basement - Bathroom (# of pieces - 4) 3.2m X 1.524m
Level: Basement - Other 6.604m X 3.048m
Level: Basement - Bedroom 4.953m X 3.48m
Level: Basement - Bedroom 3.353m X 2.438m
Level: Basement - Other 4.877m X 3.048m
Level: Main - Mudroom 2.134m X 1.829m
Level: Main - Living room 7.137m X 7.01m
Level: Main - Pantry 4.572m X 1.829m
Level: Main - Dining room 3.556m X 3.531m
Level: Main - Kitchen 3.861m X 3.531m
Level: Main - Primary bedroom 4.267m X 3.658m
Level: Main - Foyer 4.801m X 2.21m
Level: Main - Bathroom (# of pieces - 3) 2.134m X 1.829m
Level: Main
SOA_HOUSEKEEPING_ATTRS
- Listing source url Https://www.realtor.ca/real-estate/28889108/7508-crowfoot-drive-anglemont-north-shuswap
- Listing type identifier Idx
The Home Overview listing data and Property Description above are provided by the Canadian Real Estate Association (CREA). All other information is provided by Houseful and its affiliates.

Lock your rate with RBC pre-approval
Mortgage rate is for illustrative purposes only. Please check RBC.com/mortgages for the current mortgage rates
$-1,330
/ Month25 Years fixed, 20% down payment, % interest
$
$
$
%
$
%

Schedule a viewing
No obligation or purchase necessary, cancel at any time


