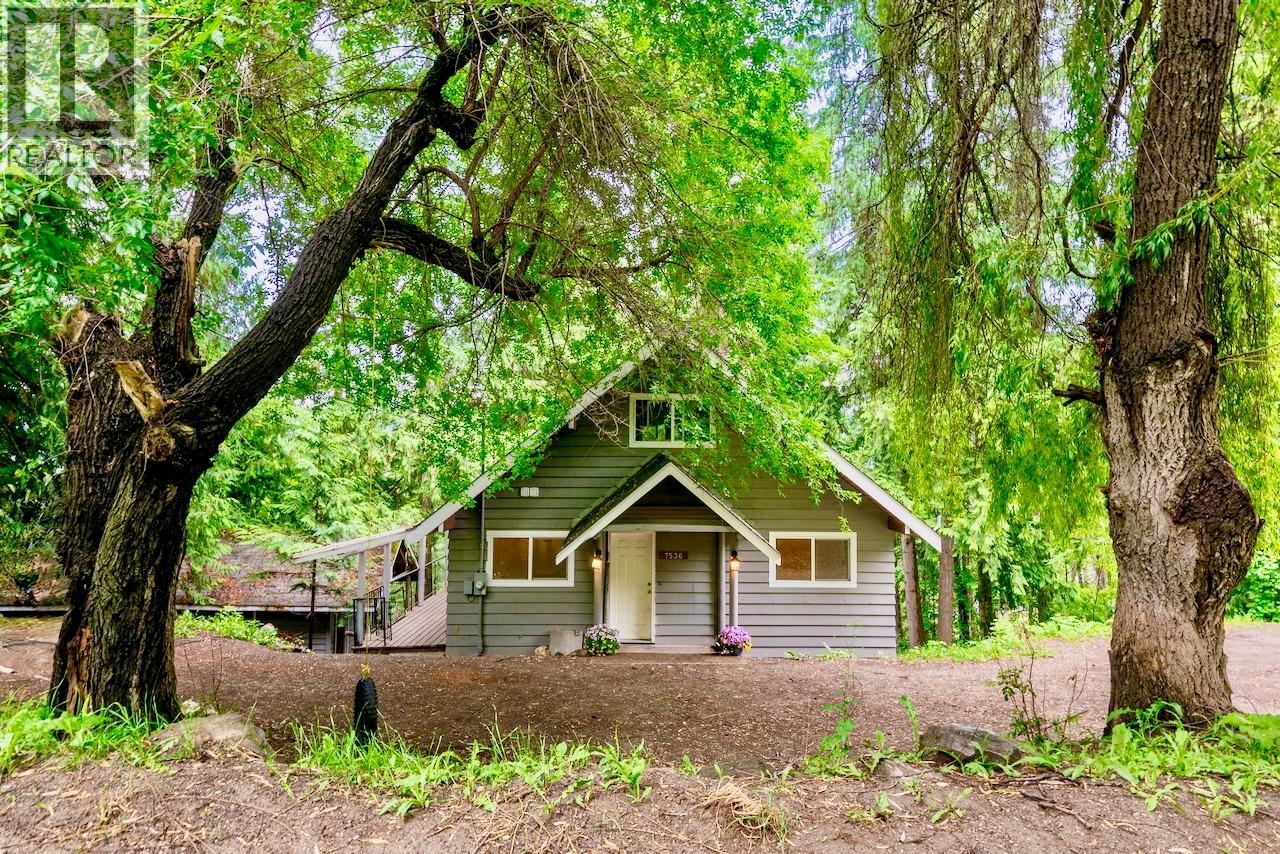
Highlights
Description
- Home value ($/Sqft)$203/Sqft
- Time on Houseful82 days
- Property typeSingle family
- StyleOther,cabin,contemporary,ranch
- Lot size0.35 Acre
- Year built1974
- Mortgage payment
Nestled among the trees in Anglemont Estates, this renovated 4-bedroom, 2-bathroom home offers a tranquil escape with three levels of finished living space. Step inside and be greeted by a home that has been thoughtfully updated, with a renovated kitchen and two bathrooms, new flooring, lighting, windows, doors, and a finished basement, which provides extra space for you and your loved ones. A detached workshop is a fantastic bonus, offering potential for a guest cabin, art studio, or a space for all your hobbies. The private, treed yard is the perfect spot to unwind, listen to nature, or gather around a campfire. For year round recreation fun, you're a quick five-minute drive from Shuswap Lake, the beach, Anglemont Marina, and the North Shuswap Golf Course. This region is a four-season playground with countless activities to explore. In addition to boating and golfing, you can spend your days hiking and biking the scenic trails or exploring local wineries and farmers' markets. When the snow falls, you're a short drive from Crowfoot Mountain in Celista for winter sledding adventures, snowshoeing, or cross-country skiing. The home's prime location in a sought-after recreational area makes it an attractive rental. With its updated features and proximity to both summer and winter activities in the Shuswap, it's well-suited to generate rental income. Whether you're looking for a permanent residence, a peaceful getaway, or a smart investment, this property delivers. (id:63267)
Home overview
- Heat source Electric
- Heat type Baseboard heaters
- Sewer/ septic Septic tank
- # total stories 2
- Roof Unknown
- # parking spaces 4
- # full baths 2
- # total bathrooms 2.0
- # of above grade bedrooms 4
- Flooring Concrete, laminate, mixed flooring, tile
- Has fireplace (y/n) Yes
- Community features Family oriented, rural setting, pets allowed, rentals allowed
- Subdivision North shuswap
- View View (panoramic)
- Zoning description Unknown
- Lot desc Sloping, wooded area
- Lot dimensions 0.35
- Lot size (acres) 0.35
- Building size 2040
- Listing # 10352885
- Property sub type Single family residence
- Status Active
- Bedroom 3.708m X 4.064m
Level: 2nd - Bedroom 3.708m X 4.369m
Level: 2nd - Recreational room 8.077m X 5.055m
Level: Basement - Laundry 4.75m X 1.753m
Level: Basement - Bathroom (# of pieces - 3) 2.794m X 2.261m
Level: Basement - Bedroom 3.734m X 4.14m
Level: Basement - Bathroom (# of pieces - 4) 2.896m X 4.293m
Level: Main - Primary bedroom 3.505m X 3.581m
Level: Main - Living room 4.14m X 4.013m
Level: Main - Kitchen 4.216m X 2.565m
Level: Main - Dining room 4.216m X 2.438m
Level: Main
- Listing source url Https://www.realtor.ca/real-estate/28724834/7536-klondike-trail-anglemont-north-shuswap
- Listing type identifier Idx

$-1,107
/ Month













