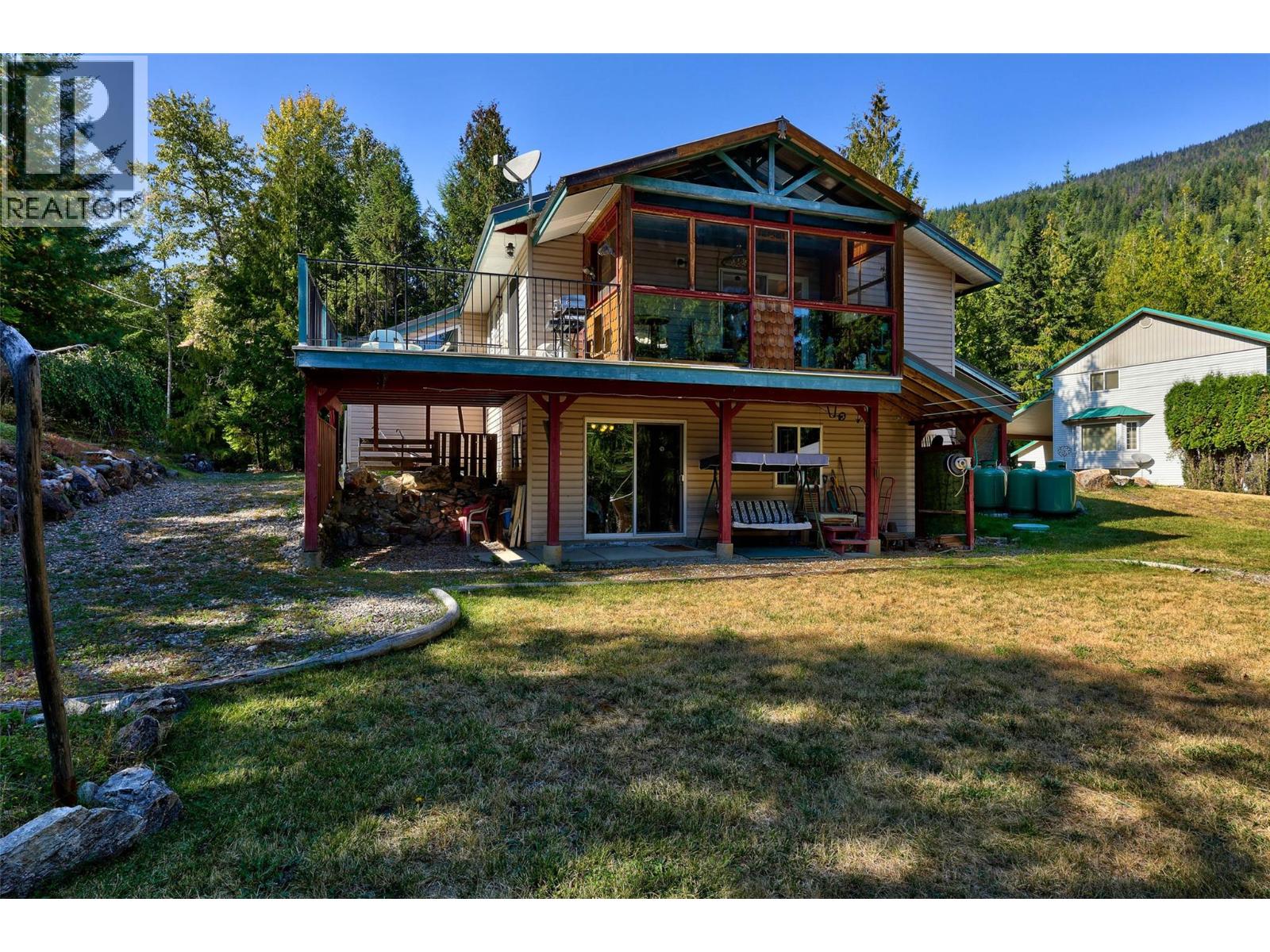
Highlights
Description
- Home value ($/Sqft)$308/Sqft
- Time on Houseful31 days
- Property typeSingle family
- Lot size0.42 Acre
- Year built2000
- Mortgage payment
Privacy and a prime location within Anglemont Estates, this charming home on a spacious 0.42 acre lot has everything you need! Whether you are looking for a vacation destination or four season home, this property located on a no-thru road has something special to offer. Featuring a perfect blend of functionality and comfort, the upstairs offers a primary bedroom, guest bedroom, living area, dining area that leads to a balcony on one side and a sun room overlooking the backyard on the other, a cozy kitchen with a skylight, pantry, and four piece bathroom. In the basement, you will find a large workshop, four piece bathroom, utility area with laundry, storage room, guest bedroom, and recreation room with a wood-burning stove. Outside, you can enjoy your time relaxing surrounded by nature with the low-maintenance yard, or expand the garden area and bring your ideas to life. There is plenty of parking available on the looped driveway or in the carport, and two outbuildings for storage or your tools. Spend your Summers at the beach or boating on Shuswap Lake, and in the Winter enjoy the backcountry for snowmobiling and exploring! Located only a short distance from public beaches and boat launches, seasonal farmers markets, hiking trails, and to amenities such as Anglemont Estates Golf Course, Anglemont Marina, Ross Creek Country Store, and more. (id:63267)
Home overview
- Heat type Forced air, see remarks
- Sewer/ septic Septic tank
- # total stories 2
- Roof Unknown
- Has garage (y/n) Yes
- # full baths 2
- # total bathrooms 2.0
- # of above grade bedrooms 3
- Flooring Carpeted, laminate, wood, tile
- Has fireplace (y/n) Yes
- Subdivision North shuswap
- Zoning description Unknown
- Lot dimensions 0.42
- Lot size (acres) 0.42
- Building size 1620
- Listing # 10363428
- Property sub type Single family residence
- Status Active
- Utility 3.912m X 3.124m
Level: Basement - Workshop 8.128m X 3.073m
Level: Basement - Family room 4.039m X 9.373m
Level: Basement - Bedroom 4.064m X 2.794m
Level: Basement - Bathroom (# of pieces - 4) 2.007m X 2.591m
Level: Basement - Storage 2.159m X 1.524m
Level: Basement - Storage 1.676m X 1.422m
Level: Main - Primary bedroom 4.826m X 4.572m
Level: Main - Dining room 5.182m X 3.15m
Level: Main - Sunroom 4.496m X 1.981m
Level: Main - Bathroom (# of pieces - 4) 2.083m X 2.972m
Level: Main - Bedroom 3.302m X 2.946m
Level: Main - Foyer 2.921m X 2.642m
Level: Main - Living room 4.191m X 6.375m
Level: Main - Kitchen 3.073m X 3.023m
Level: Main
- Listing source url Https://www.realtor.ca/real-estate/28941482/7650-mountain-drive-anglemont-north-shuswap
- Listing type identifier Idx

$-1,331
/ Month













