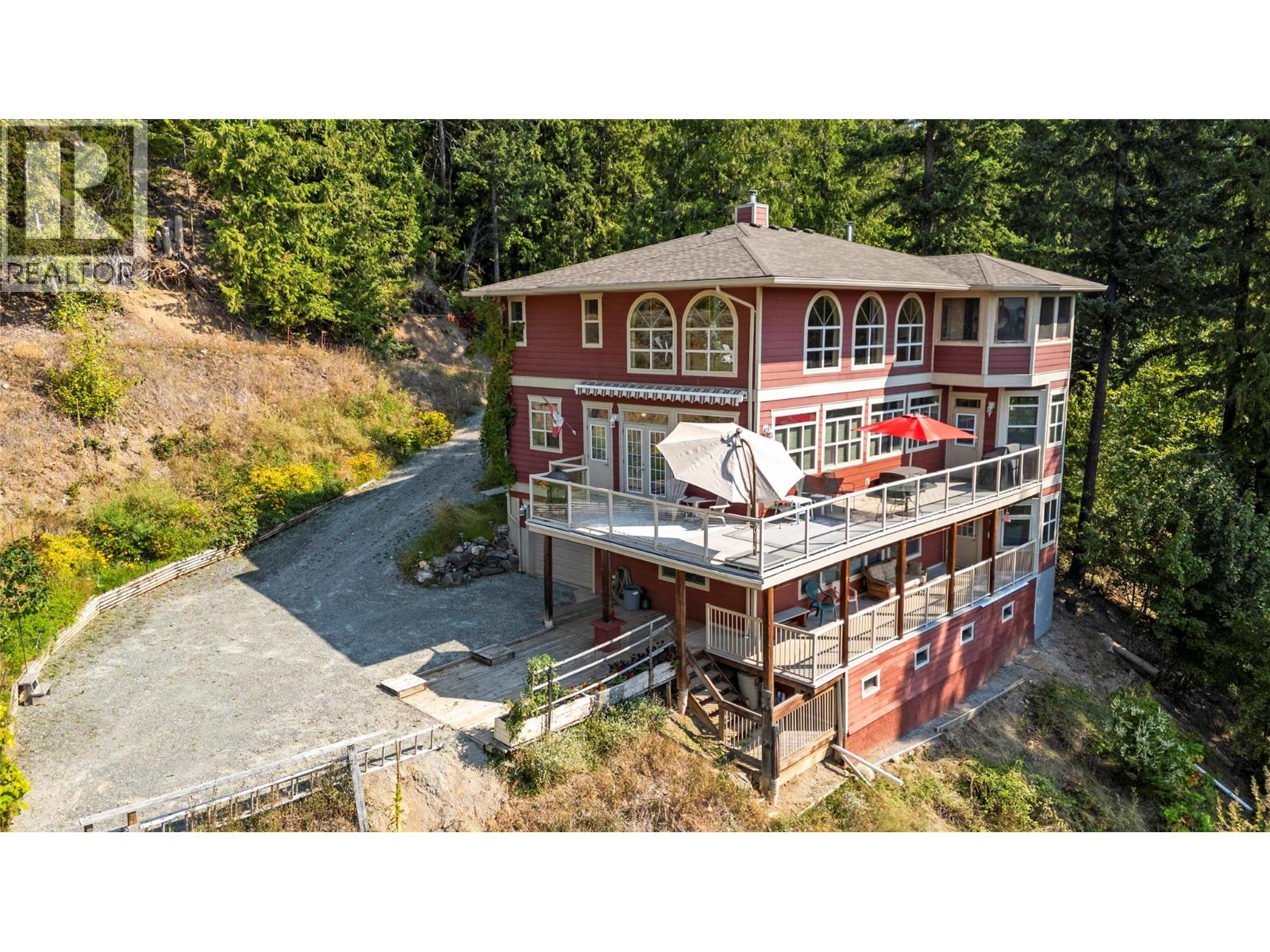
Highlights
Description
- Home value ($/Sqft)$181/Sqft
- Time on Houseful59 days
- Property typeSingle family
- Lot size0.44 Acre
- Year built2011
- Garage spaces2
- Mortgage payment
Custom built 4 bedroom, 3 bathroom home nestled in a tranquil setting offering stunning views of mountains and a lake. Features include high ceilings, a magnificent stone fireplace, gourmet kitchen with granite countertops and stainless steel appliances. The main level includes 2 bedrooms and a full bath, while the upper level boasts a spacious primary bedroom with a wood-burning fireplace, walk-in closet, ensuite with a soaker tub, and a sundeck. The lower level offers a cozy rec room, summer kitchen, additional bedroom, full bath, separate entrance to a covered deck, and access to the tandem 2 car garage. Perfect for those seeking a private retreat with luxurious amenities. All furnishing are negotiable. Sellers also own the lot next door, to the East, and would be willing to negotiate the sale of the lot with the home if a buyer was interested. (id:63267)
Home overview
- Heat source Wood
- Heat type Baseboard heaters, stove, see remarks
- Sewer/ septic Septic tank
- # total stories 3
- # garage spaces 2
- # parking spaces 2
- Has garage (y/n) Yes
- # full baths 3
- # total bathrooms 3.0
- # of above grade bedrooms 4
- Has fireplace (y/n) Yes
- Subdivision North shuswap
- View Lake view, mountain view
- Zoning description Unknown
- Lot dimensions 0.44
- Lot size (acres) 0.44
- Building size 2922
- Listing # 10361752
- Property sub type Single family residence
- Status Active
- Kitchen 3.658m X 2.972m
- Laundry 3.15m X 1.549m
Level: 2nd - Sunroom 2.362m X 4.293m
Level: 2nd - Ensuite bathroom (# of pieces - 5) 4.47m X 3.454m
Level: 2nd - Primary bedroom 4.394m X 3.454m
Level: 2nd - Loft 4.369m X 2.921m
Level: 2nd - Bedroom 3.023m X 3.302m
Level: Basement - Recreational room 4.343m X 9.474m
Level: Basement - Utility 1.854m X 1.499m
Level: Basement - Bathroom (# of pieces - 3) 1.803m X 1.676m
Level: Basement - Living room 4.369m X 7.899m
Level: Main - Dining nook 2.489m X 2.997m
Level: Main - Kitchen 4.369m X 4.572m
Level: Main - Bedroom 4.293m X 3.404m
Level: Main - Storage 1.854m X 1.676m
Level: Main - Foyer 4.293m X 6.045m
Level: Main - Bedroom 4.293m X 2.819m
Level: Main - Bathroom (# of pieces - 4) 1.524m X 2.032m
Level: Main
- Listing source url Https://www.realtor.ca/real-estate/28816542/7666-lichen-road-anglemont-north-shuswap
- Listing type identifier Idx

$-1,411
/ Month













