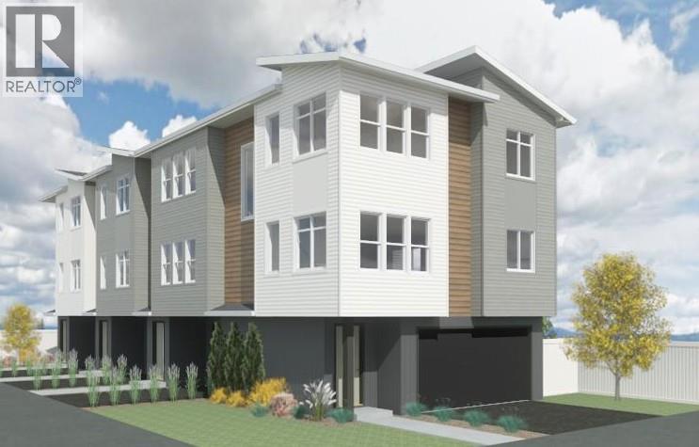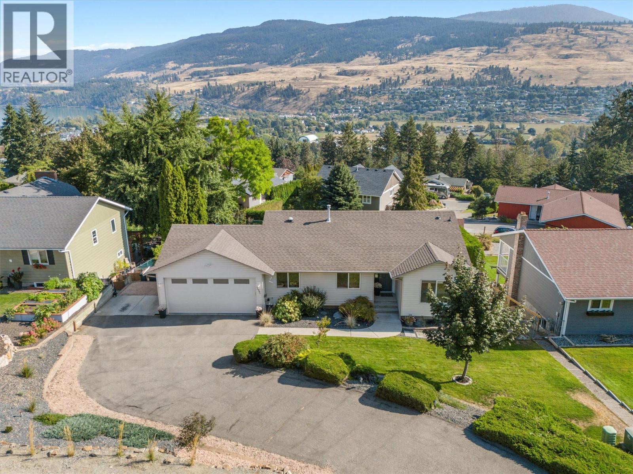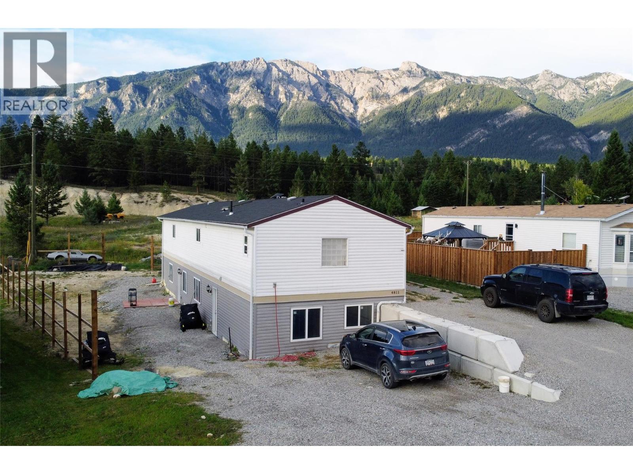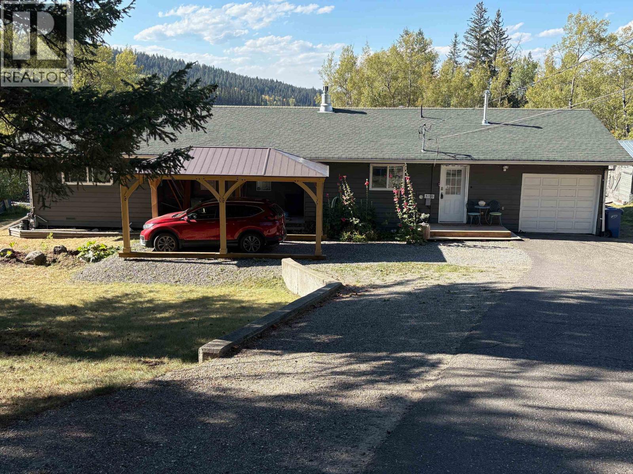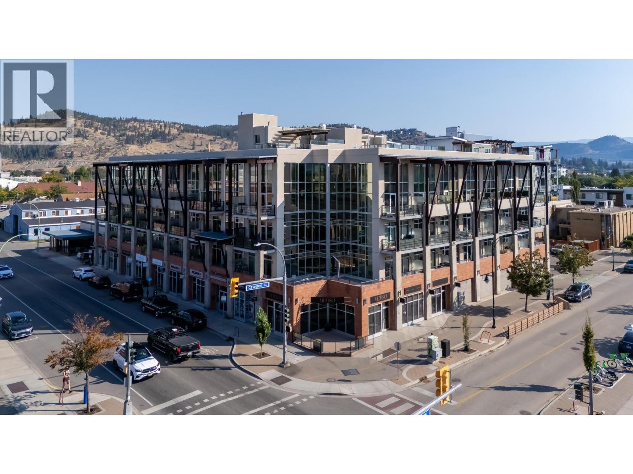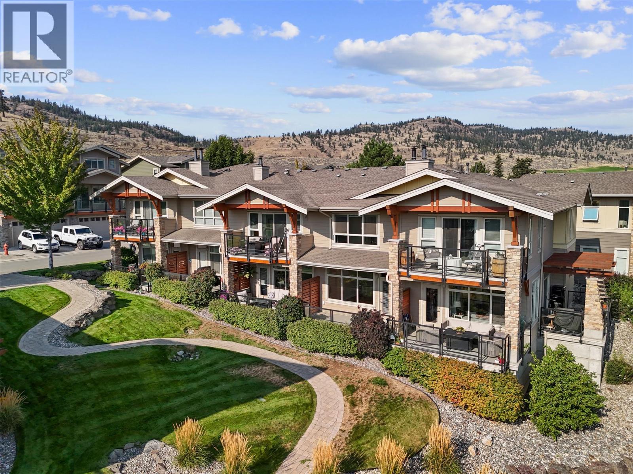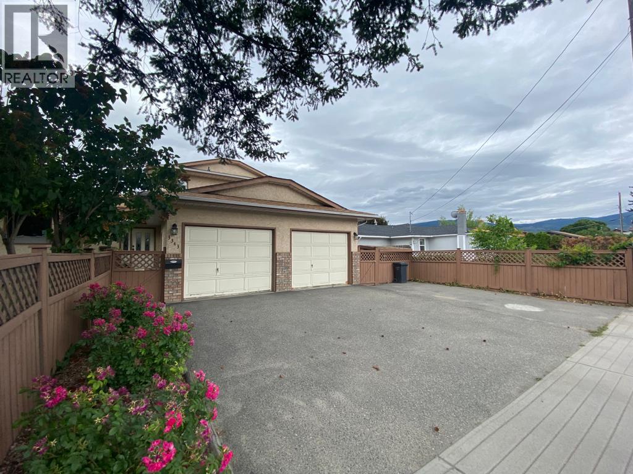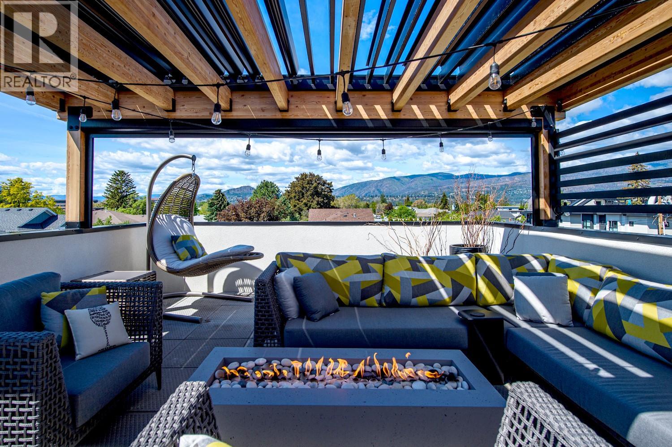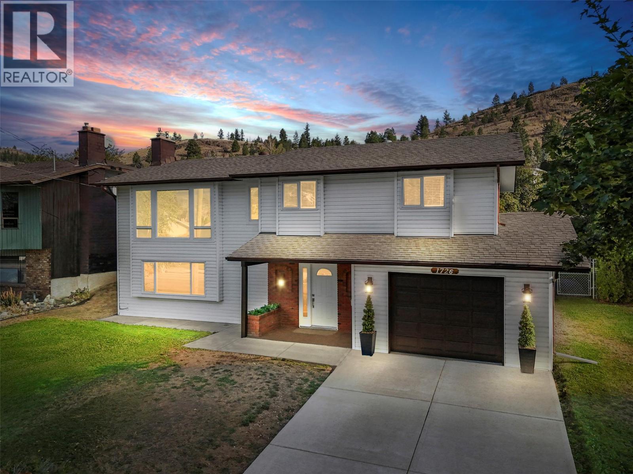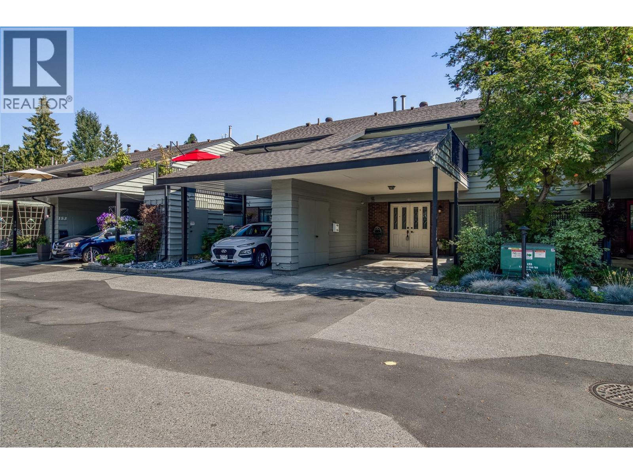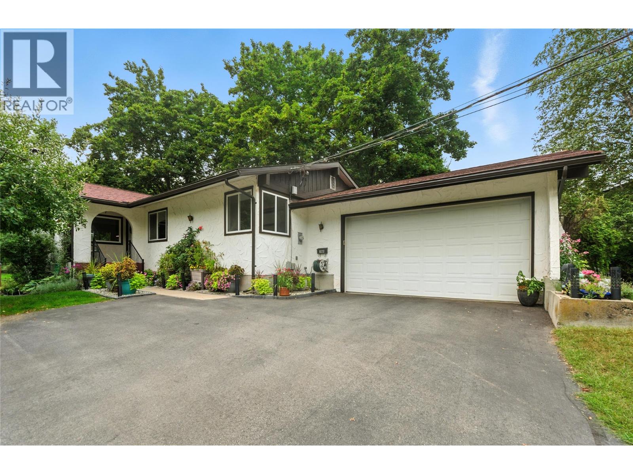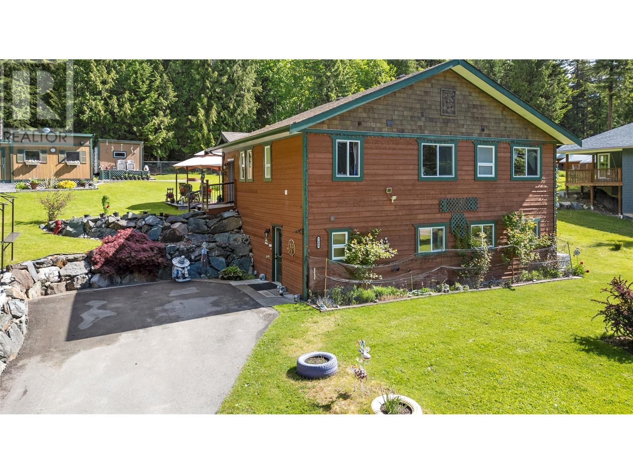
Highlights
Description
- Home value ($/Sqft)$257/Sqft
- Time on Houseful114 days
- Property typeSingle family
- Lot size0.43 Acre
- Year built2007
- Mortgage payment
Tucked away at the end of a quiet no-thru road, this stunning 4-bedroom, 2.5-bathroom home offers the perfect blend of comfort, function, and privacy. The open-concept main floor welcomes you with soaring vaulted ceilings, creating an airy, light-filled space ideal for both everyday living and entertaining. The well-planned kitchen is a chef’s delight, featuring a central island, pantry, and plenty of workspace. Enjoy the convenience of main-floor laundry and the year-round efficiency of a heat pump. Downstairs, discover a fully developed lower level tailored for lifestyle: a dedicated gym area, home theatre, and a wine cellar to showcase your collection. Step outside to a beautifully manicured yard with a cozy fire pit area, two garden sheds, and green space behind for extra privacy. This home is the perfect blend of smart design, high-end features, and serene surroundings. A rare find in a location that offers both tranquility and community. (id:63267)
Home overview
- Cooling Heat pump
- Heat type Baseboard heaters, heat pump
- # total stories 2
- Roof Unknown
- # full baths 2
- # half baths 1
- # total bathrooms 3.0
- # of above grade bedrooms 4
- Flooring Ceramic tile, hardwood, laminate
- Has fireplace (y/n) Yes
- Subdivision North shuswap
- View Mountain view
- Zoning description Unknown
- Lot dimensions 0.43
- Lot size (acres) 0.43
- Building size 2446
- Listing # 10349275
- Property sub type Single family residence
- Status Active
- Utility 1.549m X 1.092m
Level: Lower - Bedroom 4.242m X 3.251m
Level: Lower - Gym 7.214m X 6.375m
Level: Lower - Bedroom 3.277m X 3.327m
Level: Lower - Bathroom (# of pieces - 3) 2.718m X 1.549m
Level: Lower - Recreational room 4.623m X 3.124m
Level: Lower - Dining room 5.156m X 2.438m
Level: Main - Bedroom 3.454m X 2.946m
Level: Main - Kitchen 4.877m X 3.454m
Level: Main - Primary bedroom 4.343m X 2.896m
Level: Main - Bathroom (# of pieces - 4) 3.632m X 1.499m
Level: Main - Bathroom (# of pieces - 2) 2.134m X 1.092m
Level: Main - Laundry 3.607m X 1.93m
Level: Main - Living room 5.156m X 4.216m
Level: Main
- Listing source url Https://www.realtor.ca/real-estate/28367639/7688-mountain-drive-anglemont-north-shuswap
- Listing type identifier Idx

$-1,677
/ Month


