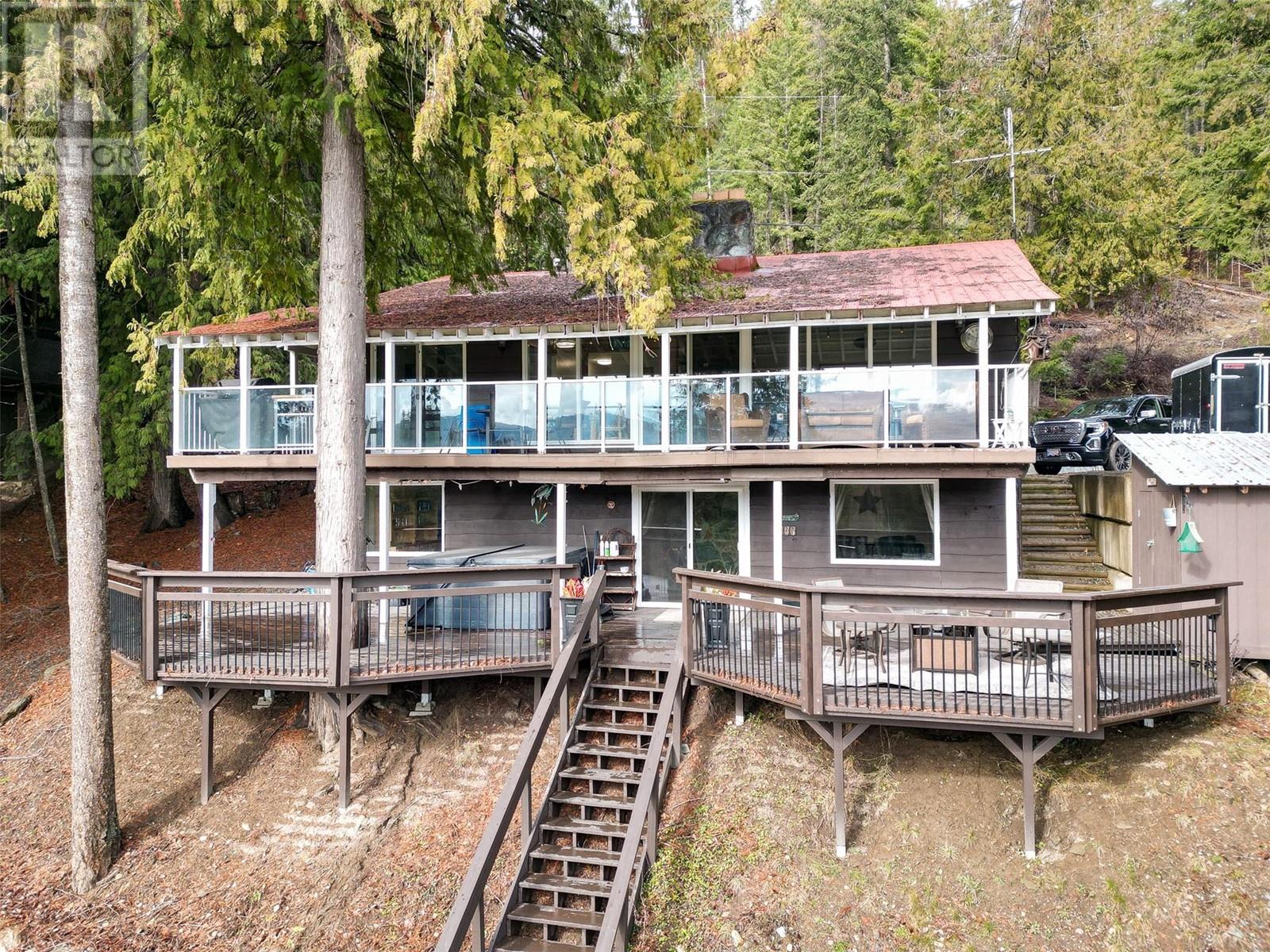
7796 Columbia Dr
For Sale
230 Days
$689,000 $39K
$649,900
3 beds
2 baths
2,068 Sqft
7796 Columbia Dr
For Sale
230 Days
$689,000 $39K
$649,900
3 beds
2 baths
2,068 Sqft
Highlights
This home is
24%
Time on Houseful
230 Days
Home features
Perfect for pets
Description
- Home value ($/Sqft)$314/Sqft
- Time on Houseful230 days
- Property typeSingle family
- StyleBungalow
- Lot size0.34 Acre
- Year built1969
- Garage spaces1
- Mortgage payment
TURNKEY. Move in ready. Furnishings included. Renovated and updated cabin/home located on Anglemont Estates Golf Course. Enjoy serene views of golfers (wildlife) from your sundeck while sipping a cold beverage. This retreat features two bedrooms upstairs, one bedroom, a spacious family room, and a bar on the lower level. With a low maintenance yard, you'll have more time to relax and play golf. Don't miss the opportunity to call this peaceful oasis your own. Contact us to schedule a viewing. (id:63267)
Home overview
Amenities / Utilities
- Heat type Forced air, see remarks
- Sewer/ septic Septic tank
Exterior
- # total stories 1
- # garage spaces 1
- # parking spaces 4
- Has garage (y/n) Yes
Interior
- # full baths 2
- # total bathrooms 2.0
- # of above grade bedrooms 3
- Has fireplace (y/n) Yes
Location
- Community features Pets allowed, rentals allowed
- Subdivision North shuswap
- View Lake view
- Zoning description Residential
Lot/ Land Details
- Lot dimensions 0.34
Overview
- Lot size (acres) 0.34
- Building size 2068
- Listing # 10339440
- Property sub type Single family residence
- Status Active
Rooms Information
metric
- Family room 4.699m X 4.166m
Level: Lower - Storage 4.115m X 2.489m
Level: Lower - Ensuite bathroom (# of pieces - 3) 3.2m X 3.124m
Level: Lower - Laundry 3.023m X 2.286m
Level: Lower - Bedroom 3.683m X 3.124m
Level: Lower - Utility 1.651m X 1.219m
Level: Lower - Other 4.267m X 3.962m
Level: Lower - Primary bedroom 4.039m X 3.124m
Level: Main - Bedroom 3.581m X 2.921m
Level: Main - Full bathroom 2.438m X 2.134m
Level: Main - Dining room 4.166m X 2.896m
Level: Main - Living room 5.918m X 4.343m
Level: Main - Kitchen 4.953m X 2.413m
Level: Main
SOA_HOUSEKEEPING_ATTRS
- Listing source url Https://www.realtor.ca/real-estate/28036314/7796-columbia-drive-anglemont-north-shuswap
- Listing type identifier Idx
The Home Overview listing data and Property Description above are provided by the Canadian Real Estate Association (CREA). All other information is provided by Houseful and its affiliates.

Lock your rate with RBC pre-approval
Mortgage rate is for illustrative purposes only. Please check RBC.com/mortgages for the current mortgage rates
$-1,733
/ Month25 Years fixed, 20% down payment, % interest
$
$
$
%
$
%

Schedule a viewing
No obligation or purchase necessary, cancel at any time













