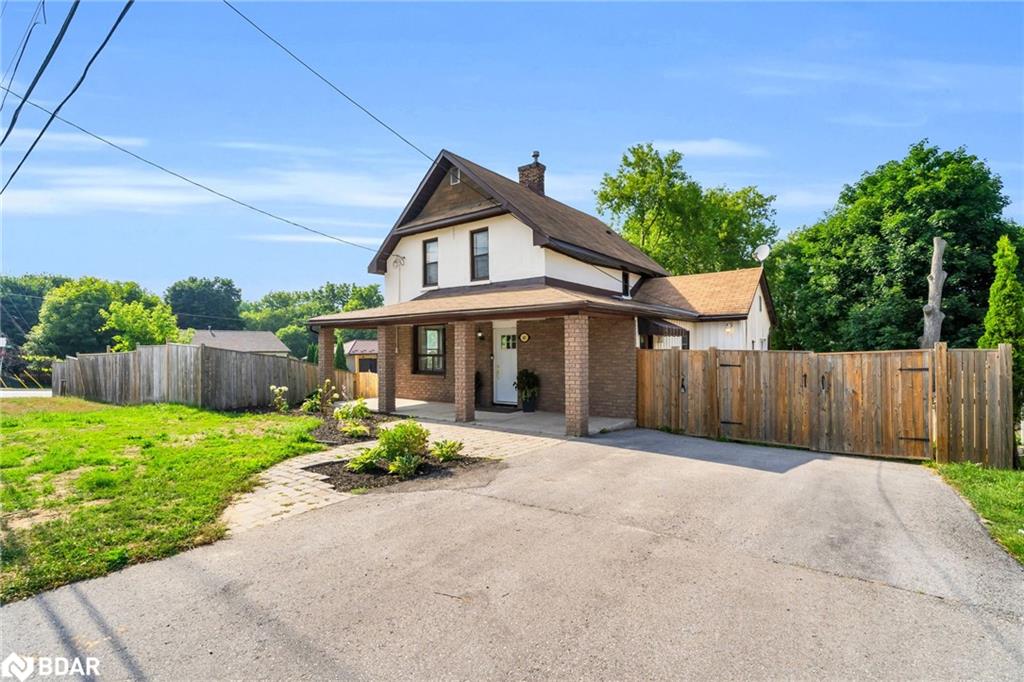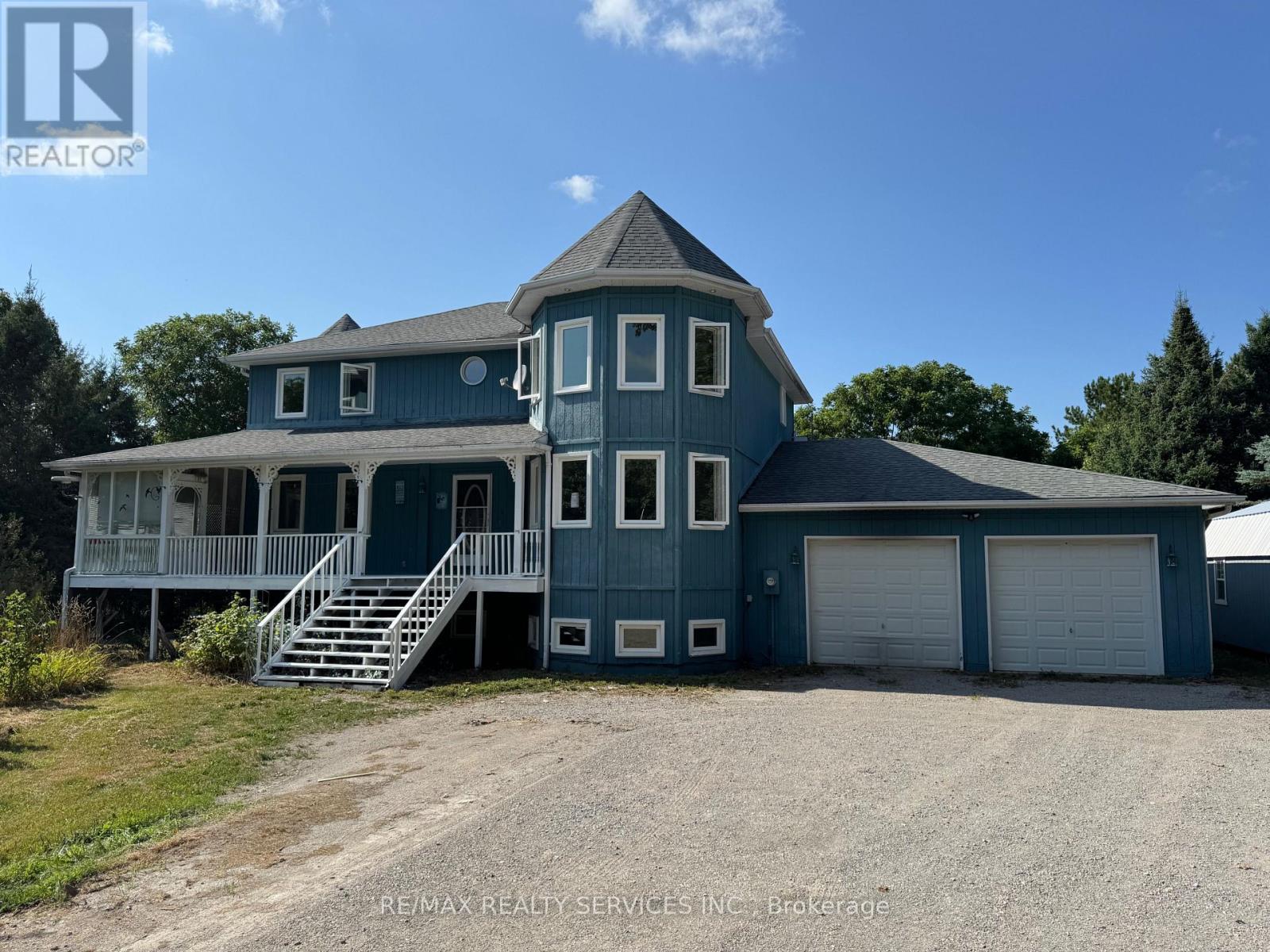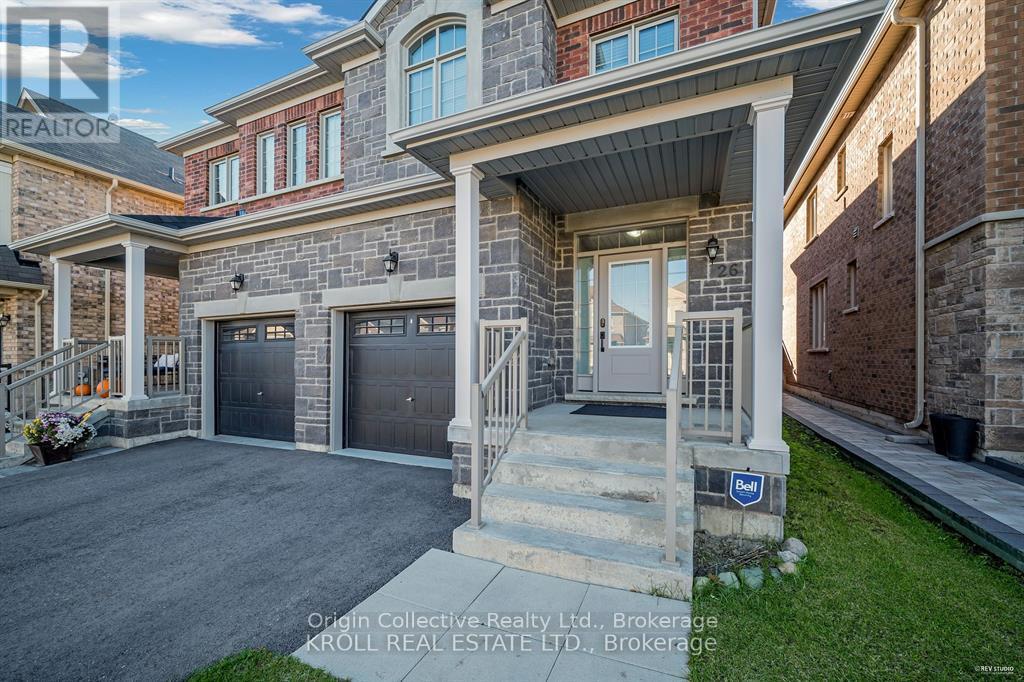
Highlights
Description
- Home value ($/Sqft)$414/Sqft
- Time on Houseful20 days
- Property typeResidential
- StyleTwo story
- Neighbourhood
- Median school Score
- Lot size49.51 Acres
- Mortgage payment
Welcome to 145 Margaret Street, a charming 2-storey home nestled on a spacious corner lot in the heart of Angus. This well-maintained 2-bedroom, 2-bathroom property features a functional layout with formal living and dining rooms, crown moulding, and French doors perfect for entertaining or quiet nights in. Enjoy the warmth of hardwood flooring throughout the main level, complemented by a solid wood staircase with a stylish carpet runner. The kitchen opens into the cozy family room with a gas fireplace and walkout to an updated deck (2017), creating a seamless indoor-outdoor living experience. Upstairs, you'll find two generous bedrooms, including a primary with a walk-in closet and access to a 4-piece main bath with soaker tub and modern finishes. The main floor laundry room doubles as a mudroom with a convenient side entrance. Additional features include a large fenced backyard with a double gate, central air (2018), and a separate entrance to the unfinished crawl space basement ideal for storage or future use. Ideally located close to parks, schools, shopping, and commuter routes, this home offers comfort, character, and endless potential.
Home overview
- Cooling Central air
- Heat type Forced air, natural gas
- Pets allowed (y/n) No
- Sewer/ septic Sewer (municipal)
- Construction materials Brick, stucco
- Roof Asphalt shing
- # parking spaces 4
- # full baths 1
- # half baths 1
- # total bathrooms 2.0
- # of above grade bedrooms 2
- # of rooms 9
- Appliances Dishwasher, dryer, range hood, refrigerator, stove, washer
- Has fireplace (y/n) Yes
- Interior features None
- County Simcoe county
- Area Essa
- Water source Municipal
- Zoning description R1
- Lot desc Urban, place of worship, playground nearby, schools, shopping nearby
- Lot dimensions 49.51 x
- Approx lot size (range) 0 - 0.5
- Basement information Crawl space, unfinished
- Building size 1438
- Mls® # 40774669
- Property sub type Single family residence
- Status Active
- Tax year 2024
- Bedroom Second
Level: 2nd - Bathroom Second
Level: 2nd - Primary bedroom Second
Level: 2nd - Family room Main
Level: Main - Living room Main
Level: Main - Bathroom Main
Level: Main - Dining room Main
Level: Main - Laundry Main
Level: Main - Kitchen Main
Level: Main
- Listing type identifier Idx

$-1,586
/ Month












