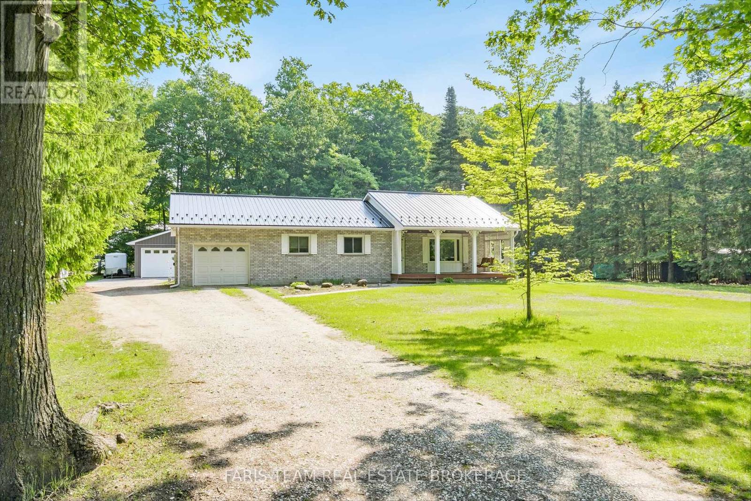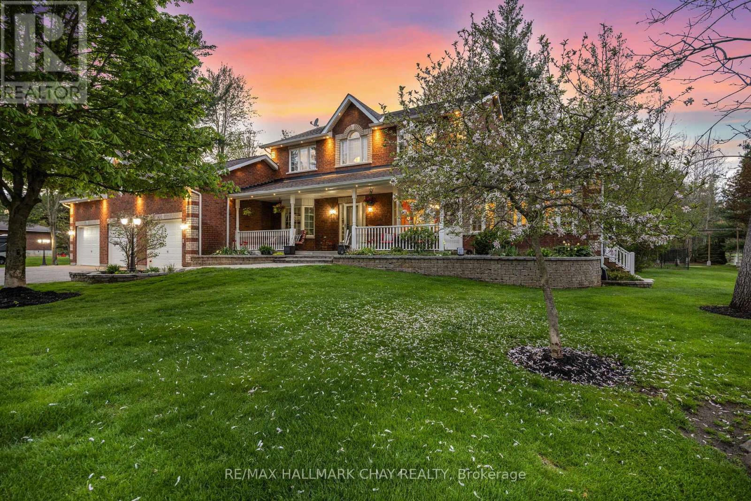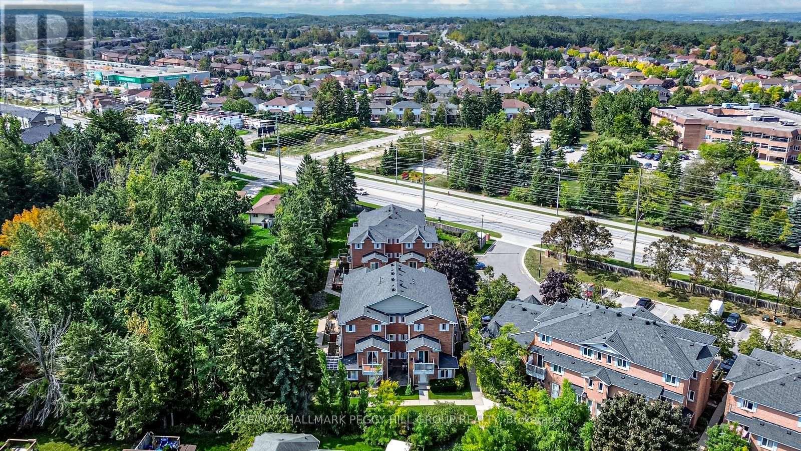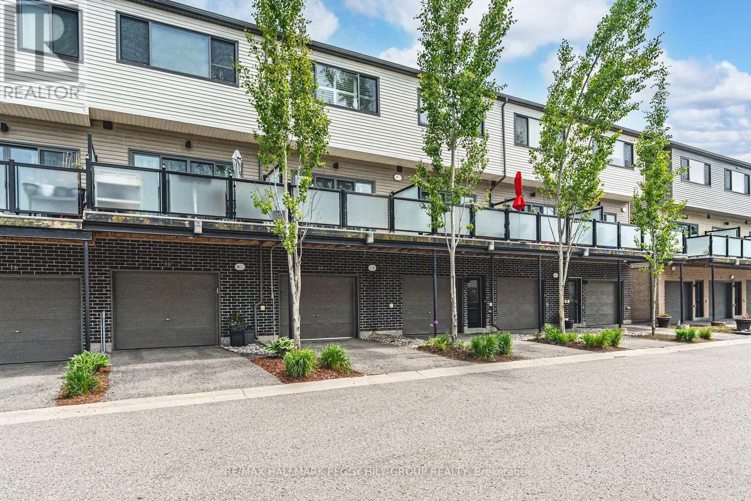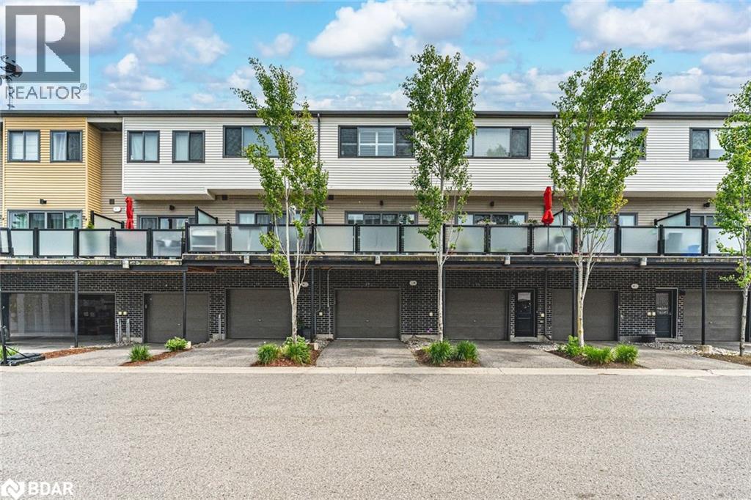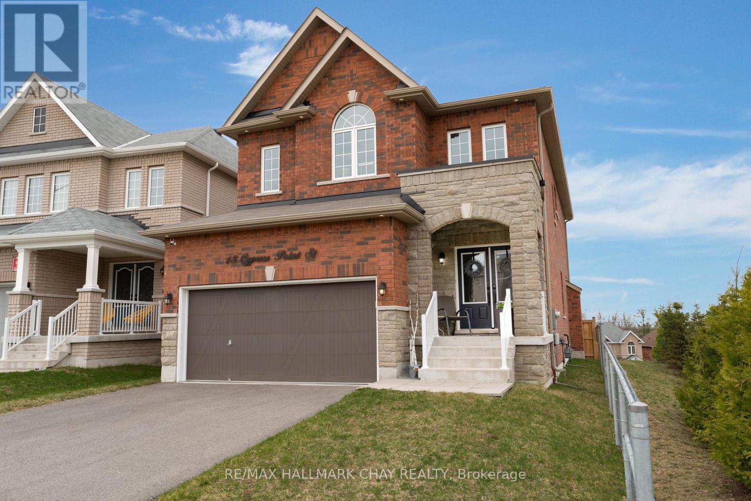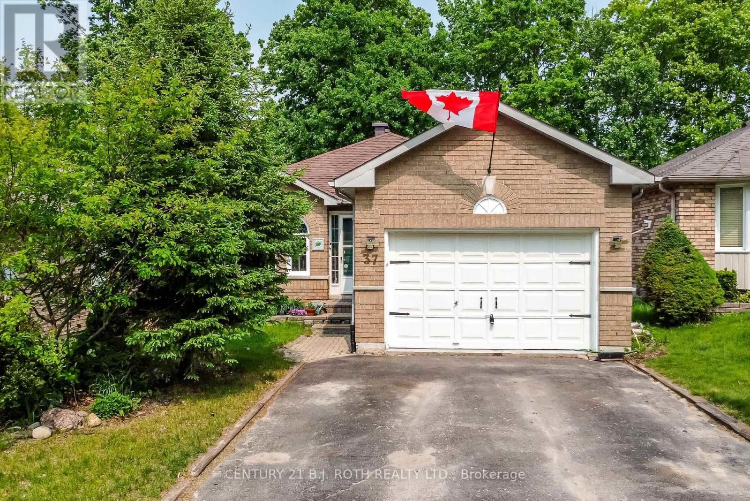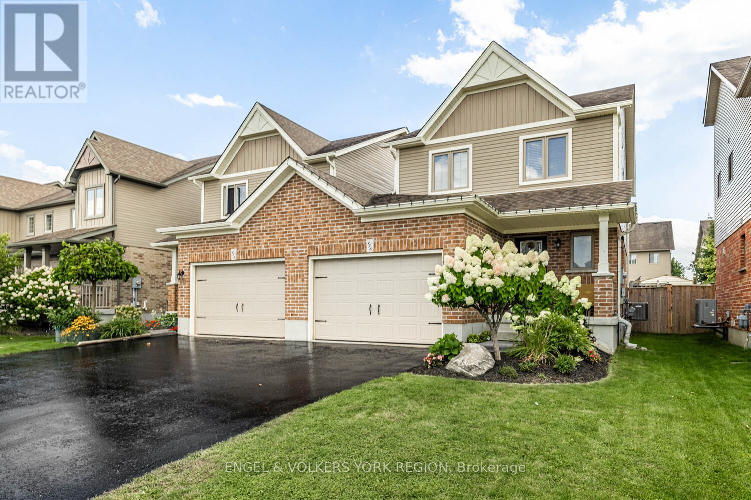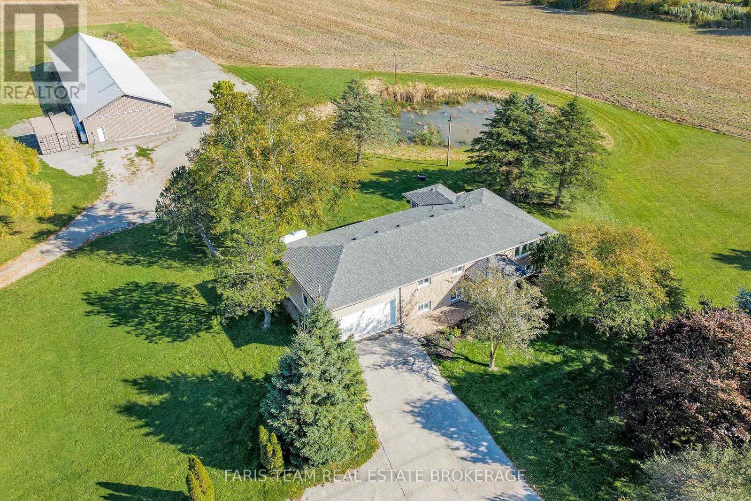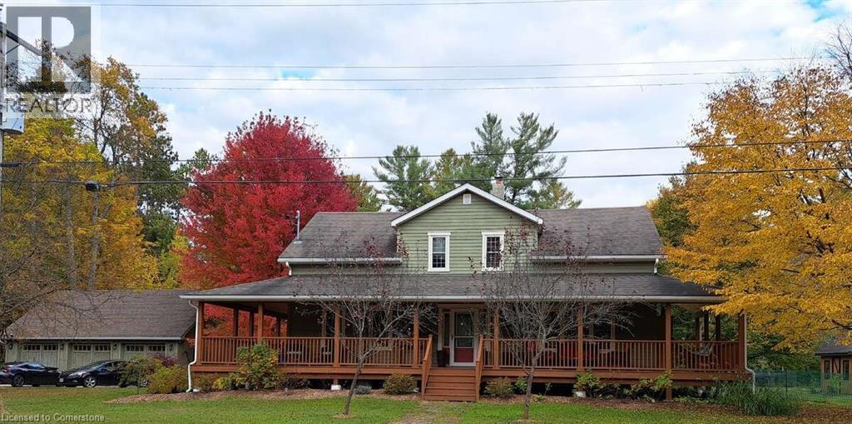
Highlights
Description
- Home value ($/Sqft)$679/Sqft
- Time on Houseful66 days
- Property typeSingle family
- Median school Score
- Year built1930
- Mortgage payment
For more info on this property, please click the Brochure button. Beautiful three-bedroom, three-bath property sitting on a quiet dead end street. Enjoy relaxing in the hammock on the large covered front deck (57 x 8) or chose the rear deck (25 x 10), which overlooks a small stream running through mature trees in a park-like setting. This home was completely renovated in 2008 including all new wiring, plumbing, mechanical, windows, roof, siding, landscaping, well, septic tank, and more. Many of the original features of the original home were preserved, including a centrally located chimney and much of the mill work, which contributes to the unique character of this home. Custom features include sound-proofing insulation in all bathroom and bedroom walls and in-floor heating in the master bath. The large detached garage (24 x 36) is fully insulated and includes three oversized bays and an upper level perfect for a woodworking or additional storage. The back barn (23x11), which is also insulated and heated is perfect for a home gym or guest bunkie, and it has great potential for a legal ADU. If you are looking for peaceful country living in town, this is the property for you. (id:63267)
Home overview
- Cooling Central air conditioning
- Heat source Propane
- Heat type In floor heating, forced air, heat pump
- # total stories 2
- Construction materials Wood frame
- # parking spaces 13
- Has garage (y/n) Yes
- # full baths 2
- # half baths 1
- # total bathrooms 3.0
- # of above grade bedrooms 3
- Has fireplace (y/n) Yes
- Community features Quiet area, community centre, school bus
- Subdivision Es10 - angus
- Lot desc Landscaped
- Lot size (acres) 0.0
- Building size 1840
- Listing # 40760994
- Property sub type Single family residence
- Status Active
- Primary bedroom 5.283m X 3.912m
Level: 2nd - Bedroom 3.454m X 3.2m
Level: 2nd - Bathroom (# of pieces - 3) 2.438m X 1.702m
Level: 2nd - Bedroom 3.48m X 3.454m
Level: 2nd - Full bathroom 3.835m X 2.362m
Level: 2nd - Other 6.325m X 6.325m
Level: Lower - Foyer 3.2m X 2.896m
Level: Main - Living room 3.734m X 3.353m
Level: Main - Family room 3.759m X 3.404m
Level: Main - Bathroom (# of pieces - 2) 1.778m X 1.321m
Level: Main - Kitchen 4.623m X 3.607m
Level: Main - Mudroom 2.972m X 2.642m
Level: Main - Dining room 4.115m X 3.353m
Level: Main
- Listing source url Https://www.realtor.ca/real-estate/28740795/18-mill-street-angus
- Listing type identifier Idx

$-3,331
/ Month



