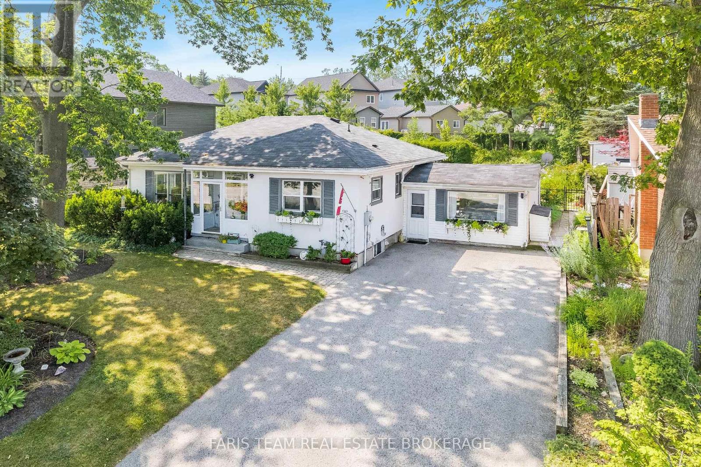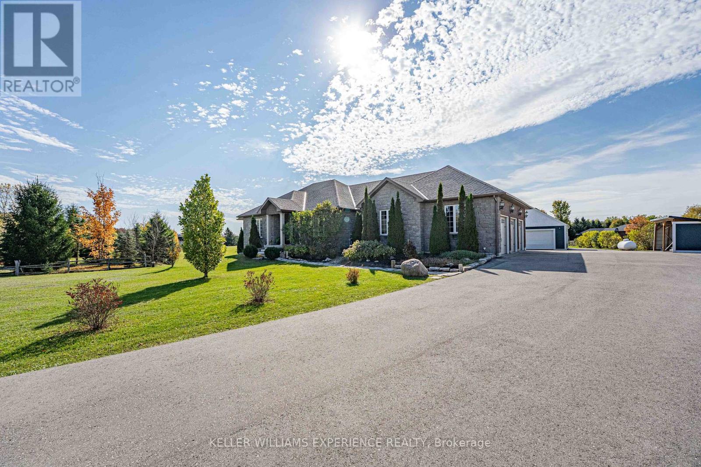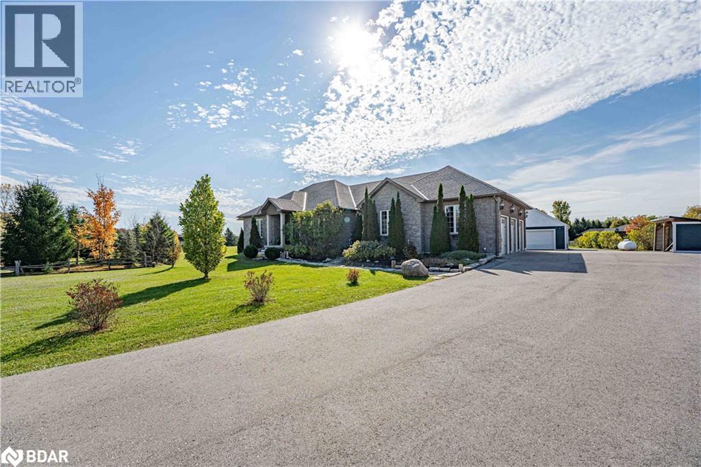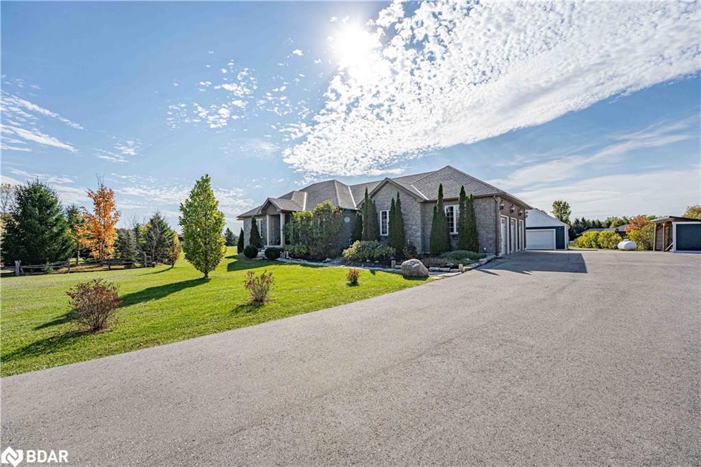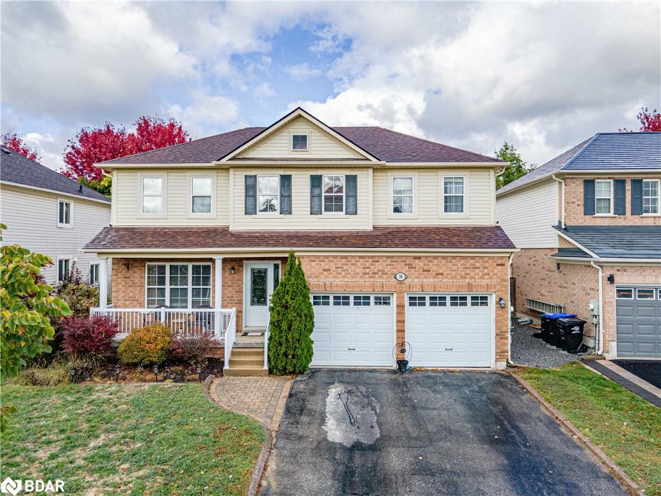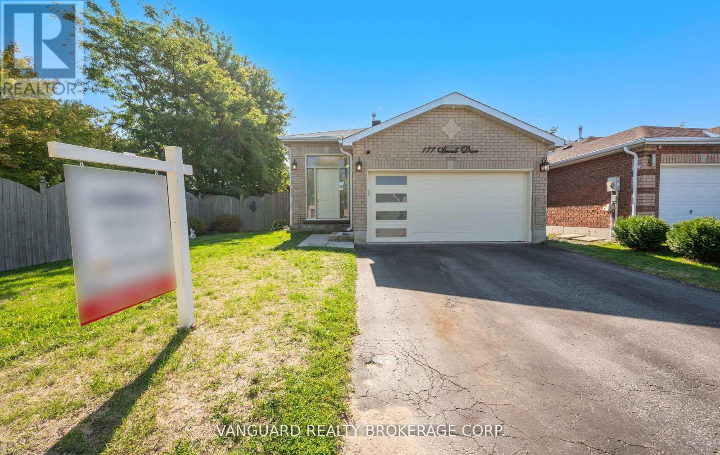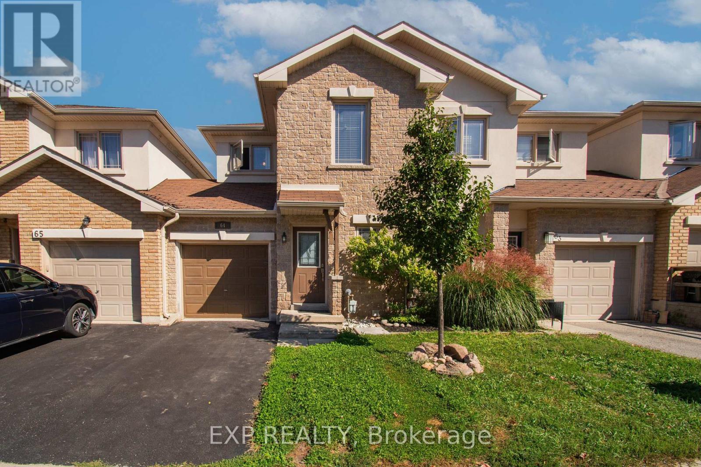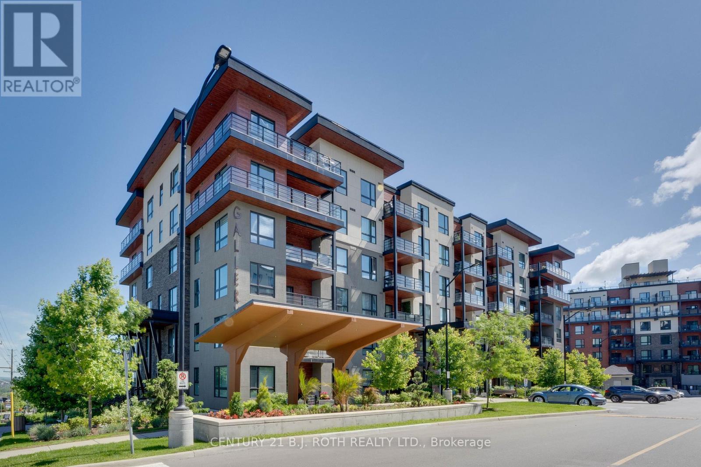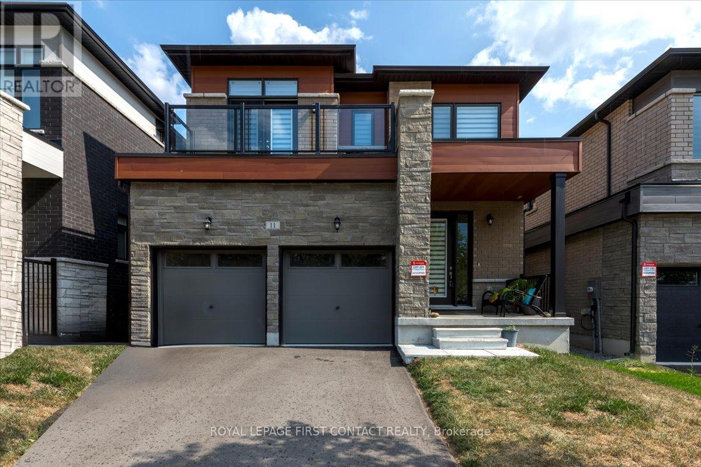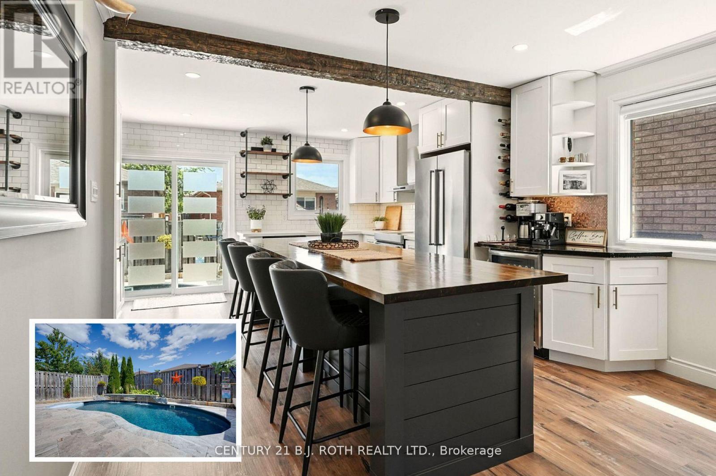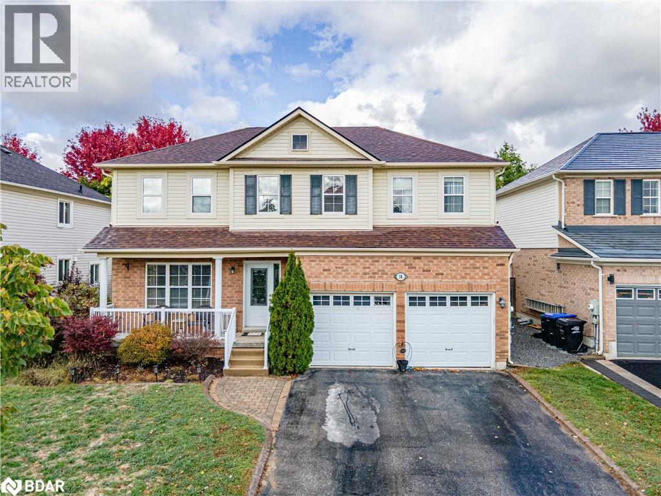
Highlights
Description
- Home value ($/Sqft)$293/Sqft
- Time on Housefulnew 2 hours
- Property typeSingle family
- Style2 level
- Neighbourhood
- Median school Score
- Year built2003
- Mortgage payment
Welcome to this perfect family home offering space, style, and comfort throughout! The main floor features a huge eat-in kitchen with ceramic tile, a large island, and a walkout to the back patio — ideal for family meals and entertaining. The open-concept dining area showcases beautiful hardwood floors and flows seamlessly into a cozy yet bright living room with 9-foot ceilings. Convenient inside entry from the double-car garage adds everyday practicality. Upstairs, you’ll find four massive bedrooms, including a spacious primary suite complete with a full ensuite featuring a relaxing soaker tub and separate corner shower. The upper-level laundry adds extra convenience for busy family life. The finished basement provides even more living space with both a family room and a recreation area, plus plenty of storage. Outside, enjoy the large fenced yard with an above-ground pool — perfect for summer fun! Located within walking distance to parks, trails, and a school bus stop, and just a short drive to all amenities, Base Borden, Alliston, and Barrie — this home truly has it all. (id:63267)
Home overview
- Cooling Central air conditioning
- Heat source Natural gas
- Heat type Forced air
- Has pool (y/n) Yes
- Sewer/ septic Municipal sewage system
- # total stories 2
- Fencing Fence
- # parking spaces 4
- Has garage (y/n) Yes
- # full baths 2
- # half baths 1
- # total bathrooms 3.0
- # of above grade bedrooms 4
- Community features Community centre, school bus
- Subdivision Es10 - angus
- Lot size (acres) 0.0
- Building size 2830
- Listing # 40779140
- Property sub type Single family residence
- Status Active
- Primary bedroom 6.401m X 3.531m
Level: 2nd - Laundry 1.829m X 1.753m
Level: 2nd - Bathroom (# of pieces - 4) Measurements not available
Level: 2nd - Bedroom 3.81m X 2.438m
Level: 2nd - Bathroom (# of pieces - 4) Measurements not available
Level: 2nd - Bedroom 3.658m X 3.15m
Level: 2nd - Bedroom 3.683m X 3.175m
Level: 2nd - Bonus room 1.194m X 3.759m
Level: 2nd - Family room 4.547m X 4.369m
Level: Basement - Bonus room 3.683m X 2.388m
Level: Basement - Recreational room 7.112m X 2.819m
Level: Basement - Bathroom (# of pieces - 2) Measurements not available
Level: Main - Dining room 3.785m X 3.531m
Level: Main - Living room 4.902m X 3.505m
Level: Main - Kitchen 3.785m X 2.54m
Level: Main
- Listing source url Https://www.realtor.ca/real-estate/29015460/38-truax-crescent-angus
- Listing type identifier Idx

$-2,213
/ Month

