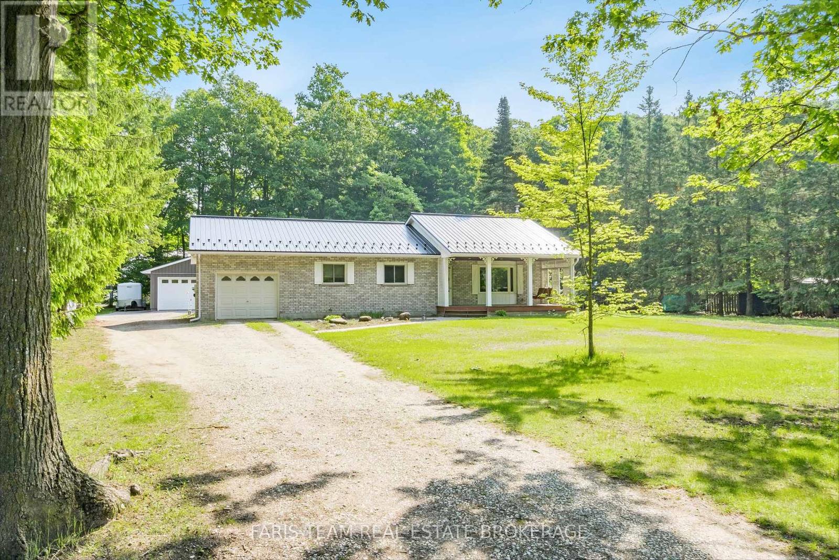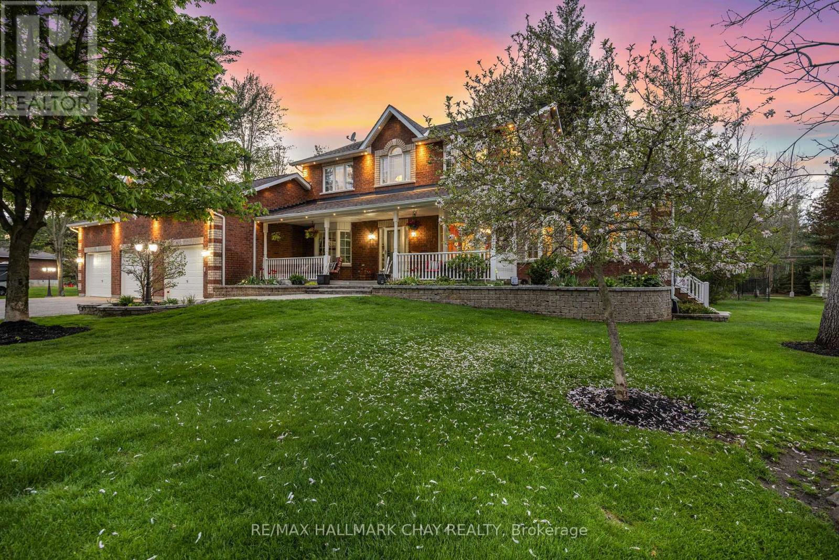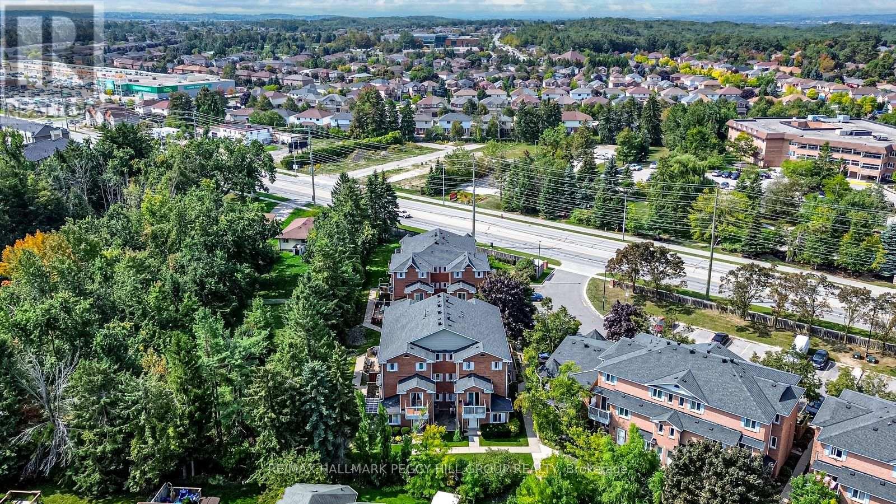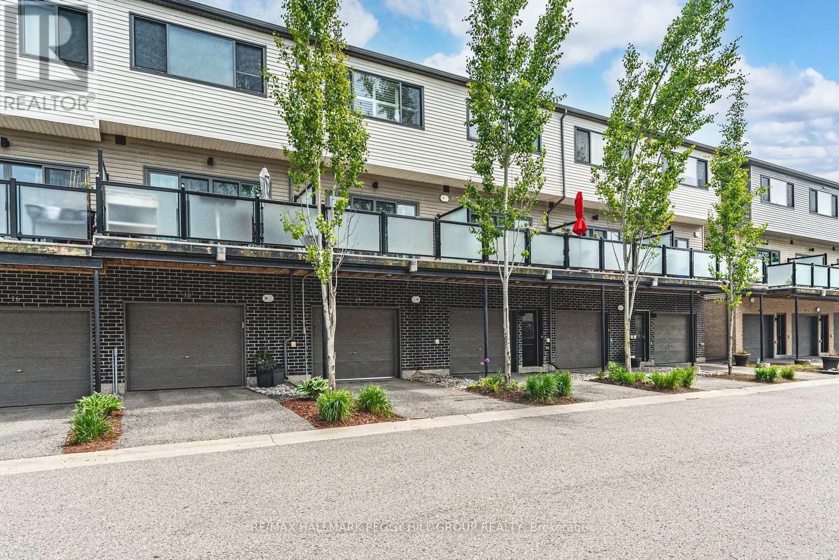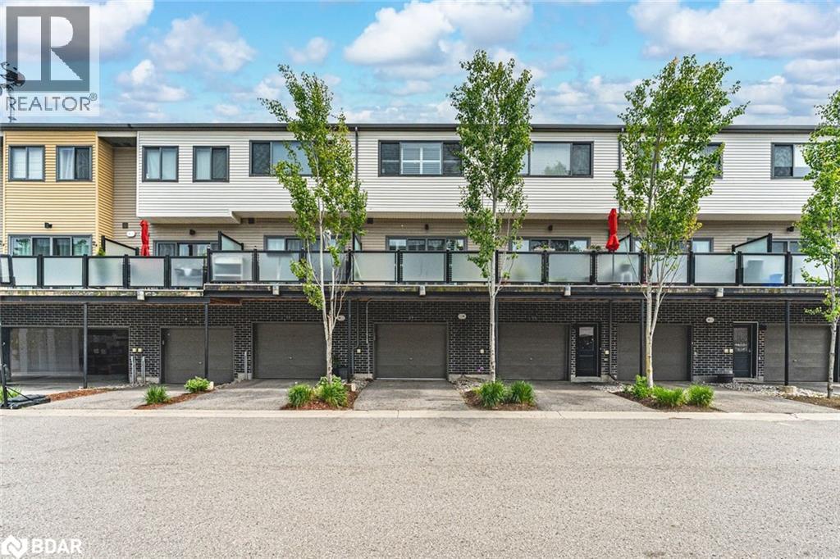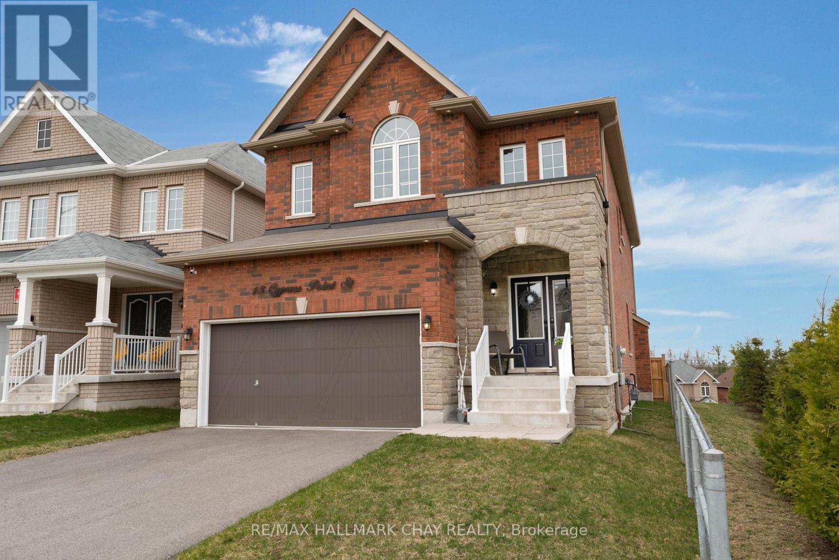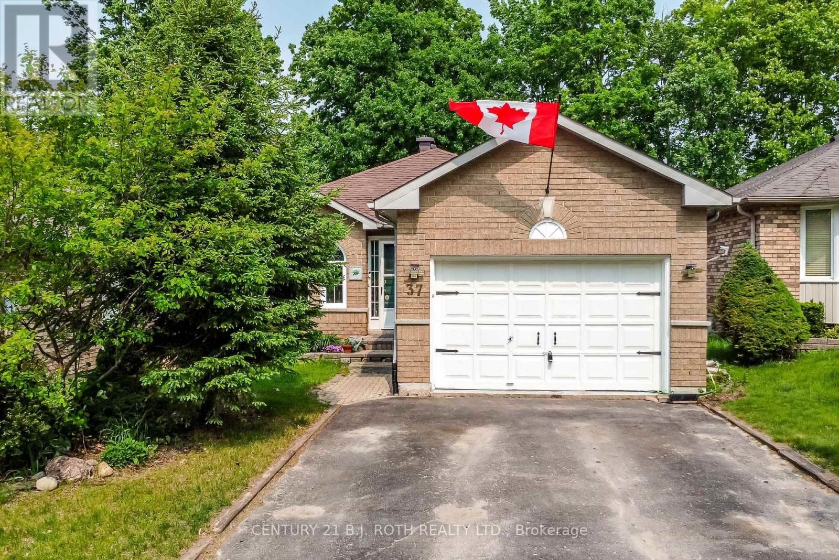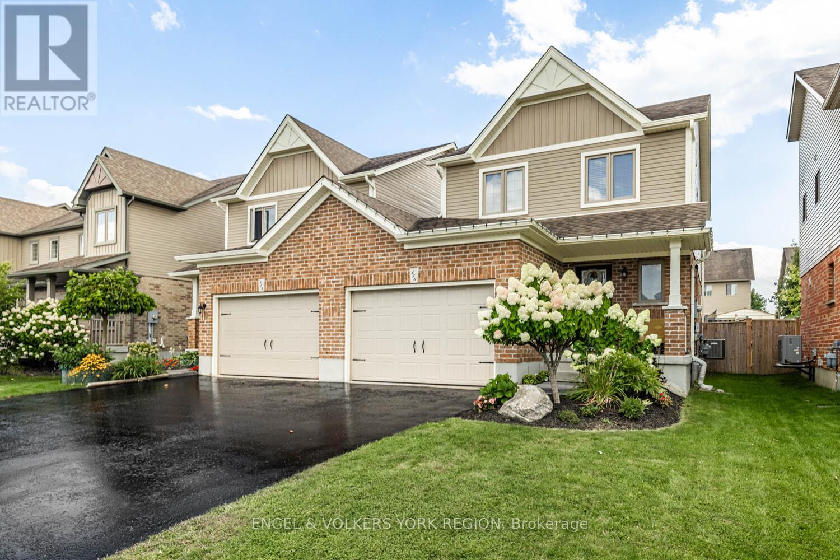- Houseful
- ON
- Essa Angus
- Angus
- 52 Roth St
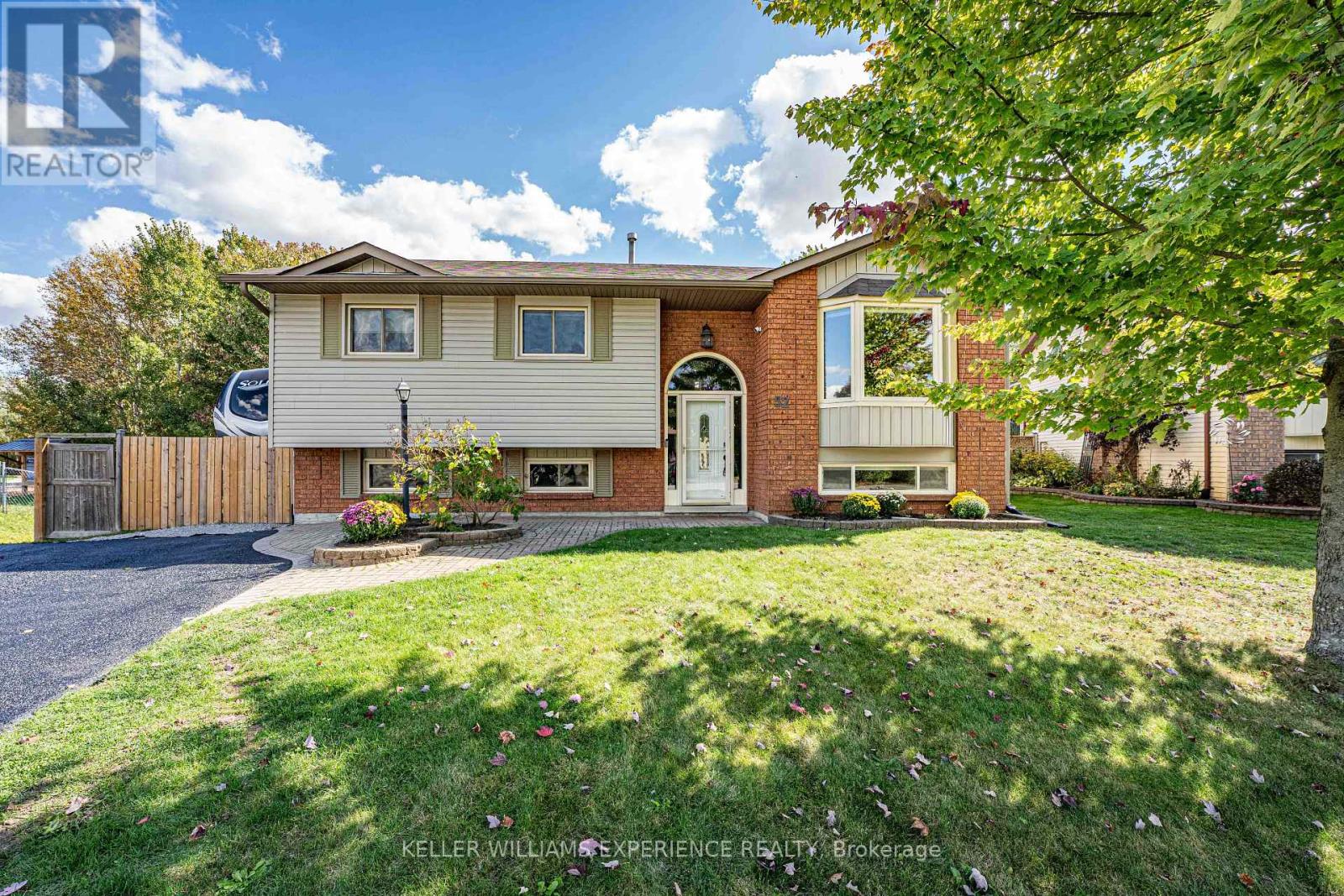
Highlights
Description
- Time on Houseful13 days
- Property typeSingle family
- StyleRaised bungalow
- Neighbourhood
- Median school Score
- Mortgage payment
Welcome to this beautifully maintained raised bungalow with in-law potential, offering the perfect blend of comfort, space, and convenience. The bright, open-concept main floor features a spacious kitchen overlooking the dining area with a walkout to the rear deck - ideal for entertaining. A large living room with a striking bay window floods the space with natural light. The main level includes three generous bedrooms, including a primary suite with direct access to a semi-ensuite bathroom. Downstairs, the fully finished basement - with a separate entrance - boasts a massive family room with a cozy gas fireplace, a fourth bedroom, a 3-piece bathroom with heated floors, and plenty of storage. This home is fully plumbed for natural gas, including a BBQ hookup on the back deck. The oversized, fully fenced backyard backs directly onto Leclair Park, offering serene views and no rear neighbours. A detached, insulated shop equipped with a heat pump, 30-amp service, heating, and air conditioning provides the perfect space for hobbies, a workshop, or additional storage. Conveniently located within walking distance to schools, shopping, trails, and town amenities, and just a short drive to Base Borden, Alliston, and Barrie - this home has it all. Dont miss your chance to make it yours! (id:63267)
Home overview
- Cooling Central air conditioning
- Heat source Natural gas
- Heat type Forced air
- Sewer/ septic Sanitary sewer
- # total stories 1
- Fencing Fenced yard
- # parking spaces 6
- # full baths 2
- # total bathrooms 2.0
- # of above grade bedrooms 4
- Has fireplace (y/n) Yes
- Community features Community centre
- Subdivision Angus
- Directions 2187639
- Lot desc Landscaped
- Lot size (acres) 0.0
- Listing # N12449980
- Property sub type Single family residence
- Status Active
- Bedroom 3.2m X 3.22m
Level: Basement - Recreational room / games room 3.83m X 7.95m
Level: Basement - Living room 3.98m X 4.62m
Level: Main - Bedroom 2.81m X 3.14m
Level: Main - Dining room 3.07m X 3.4m
Level: Main - Bedroom 2.48m X 3.14m
Level: Main - Primary bedroom 3.37m X 4.54m
Level: Main - Kitchen 2.81m X 3.4m
Level: Main
- Listing source url Https://www.realtor.ca/real-estate/28962333/52-roth-street-essa-angus-angus
- Listing type identifier Idx

$-1,997
/ Month




