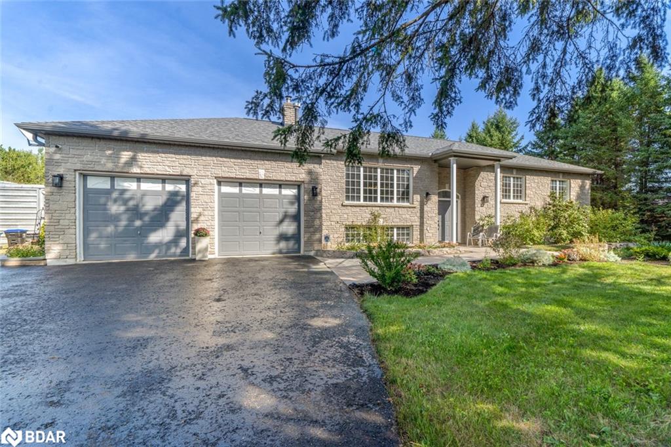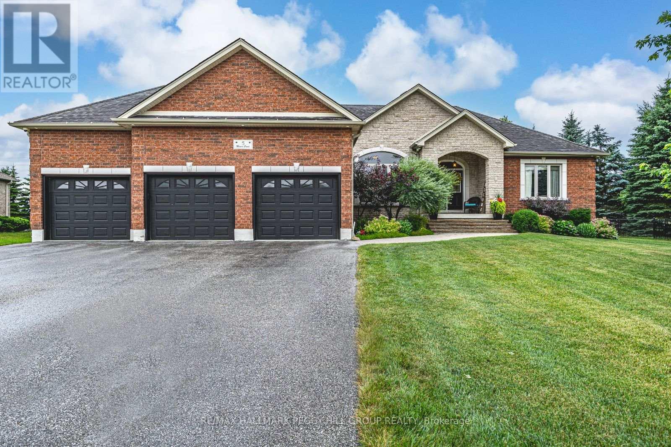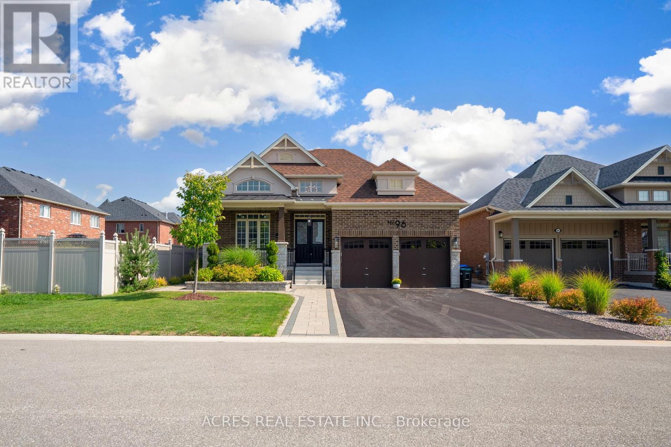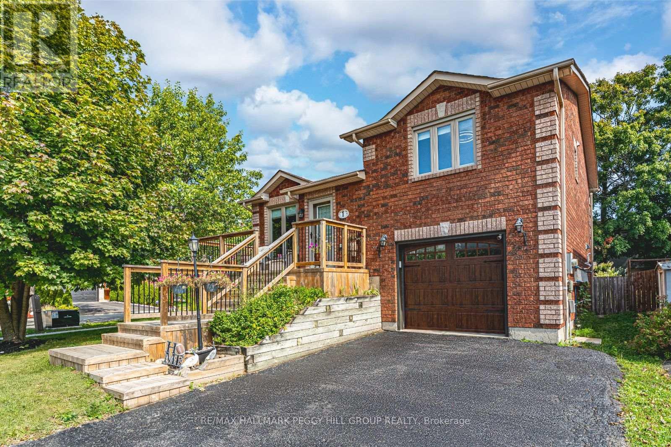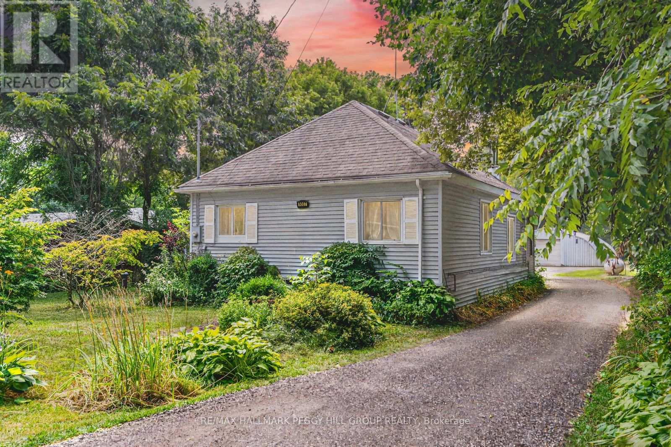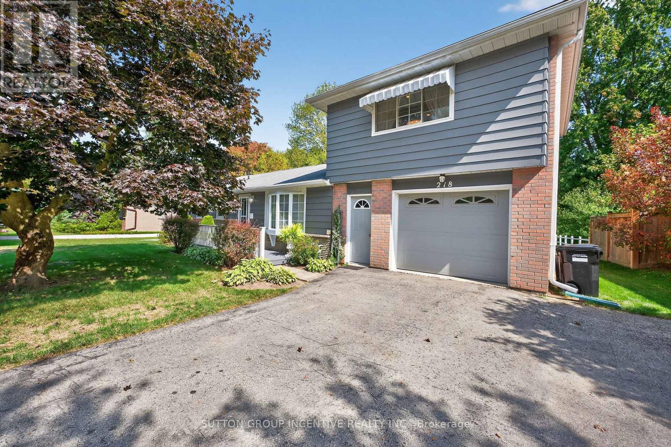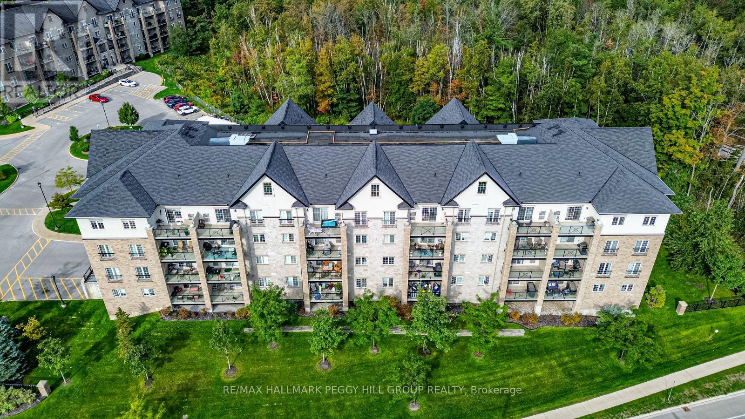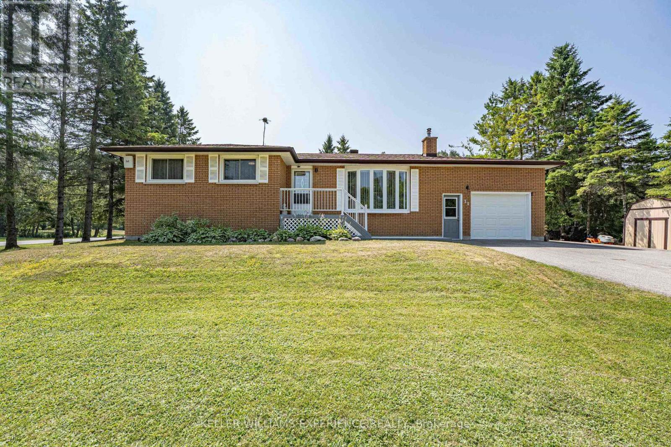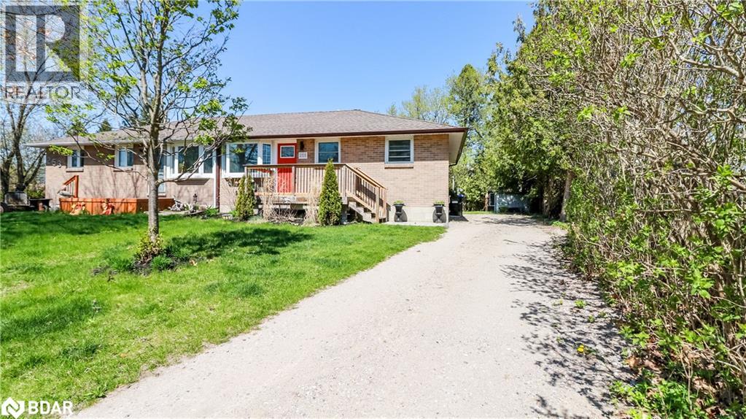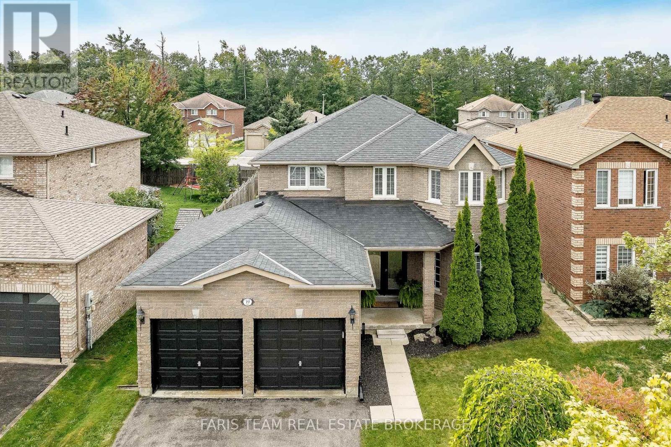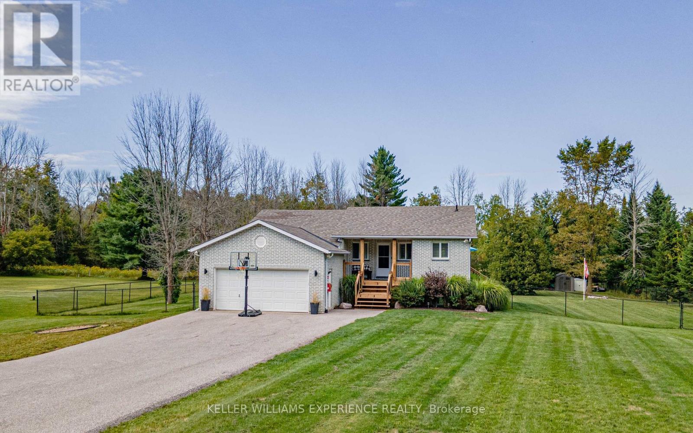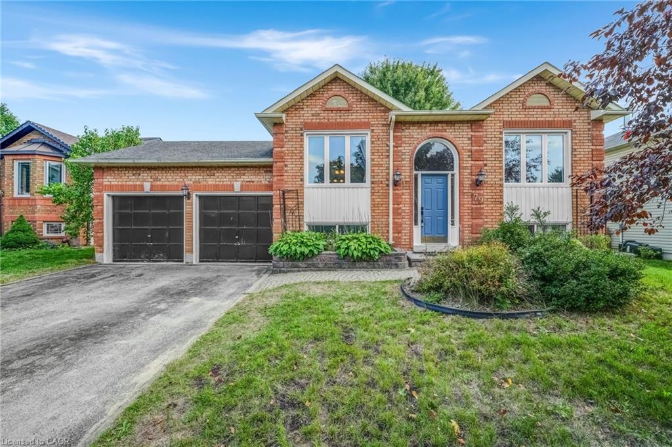
Highlights
Description
- Home value ($/Sqft)$684/Sqft
- Time on Housefulnew 5 days
- Property typeResidential
- StyleBungalow raised
- Neighbourhood
- Median school Score
- Garage spaces2
- Mortgage payment
Welcome to 79 McCarthy in Angus — a beautifully updated raised bungalow with 5 bedrooms, 2 full bathrooms, and a layout designed for comfortable family living. Upstairs, you’ll find 3 spacious bedrooms alongside a bright and functional main living space. The finished basement adds 2 additional bedrooms and a full bathroom, making it ideal for extended family, guests, or a growing household. The open-concept living and dining area is filled with natural light, creating the perfect atmosphere for both everyday living and entertaining. Step outside to your own private retreat. The large backyard boasts a sparkling pool, a brand new deck, and a gazebo, offering the perfect setting for summer gatherings or quiet evenings outdoors. Sitting on a generously sized lot, this property provides both space and privacy. Whether you’re looking to relax, entertain, or grow into a home with plenty of room for everyone, 79 McCarthy delivers it all.
Home overview
- Cooling Central air
- Heat type Forced air, natural gas
- Pets allowed (y/n) No
- Sewer/ septic Sewer (municipal)
- Construction materials Brick
- Foundation Poured concrete
- Roof Asphalt shing
- # garage spaces 2
- # parking spaces 4
- Has garage (y/n) Yes
- Parking desc Attached garage
- # full baths 2
- # total bathrooms 2.0
- # of above grade bedrooms 5
- # of below grade bedrooms 2
- # of rooms 12
- Appliances Dishwasher, dryer, microwave, refrigerator, stove, washer
- Has fireplace (y/n) Yes
- Laundry information Lower level
- Interior features Other
- County Simcoe county
- Area Essa
- Water source Municipal
- Zoning description R1-9
- Lot desc Urban, near golf course, library, park, place of worship, public transit, schools
- Lot dimensions 60 x 130
- Approx lot size (range) 0 - 0.5
- Basement information Full, finished
- Building size 1052
- Mls® # 40766844
- Property sub type Single family residence
- Status Active
- Tax year 2025
- Laundry Lower
Level: Lower - Bedroom Lower
Level: Lower - Bedroom Lower
Level: Lower - Recreational room Lower
Level: Lower - Bathroom Lower
Level: Lower - Bedroom Main
Level: Main - Primary bedroom Main
Level: Main - Dining room Main
Level: Main - Kitchen Main
Level: Main - Living room Main
Level: Main - Bathroom Main
Level: Main - Bedroom Main
Level: Main
- Listing type identifier Idx

$-1,920
/ Month

