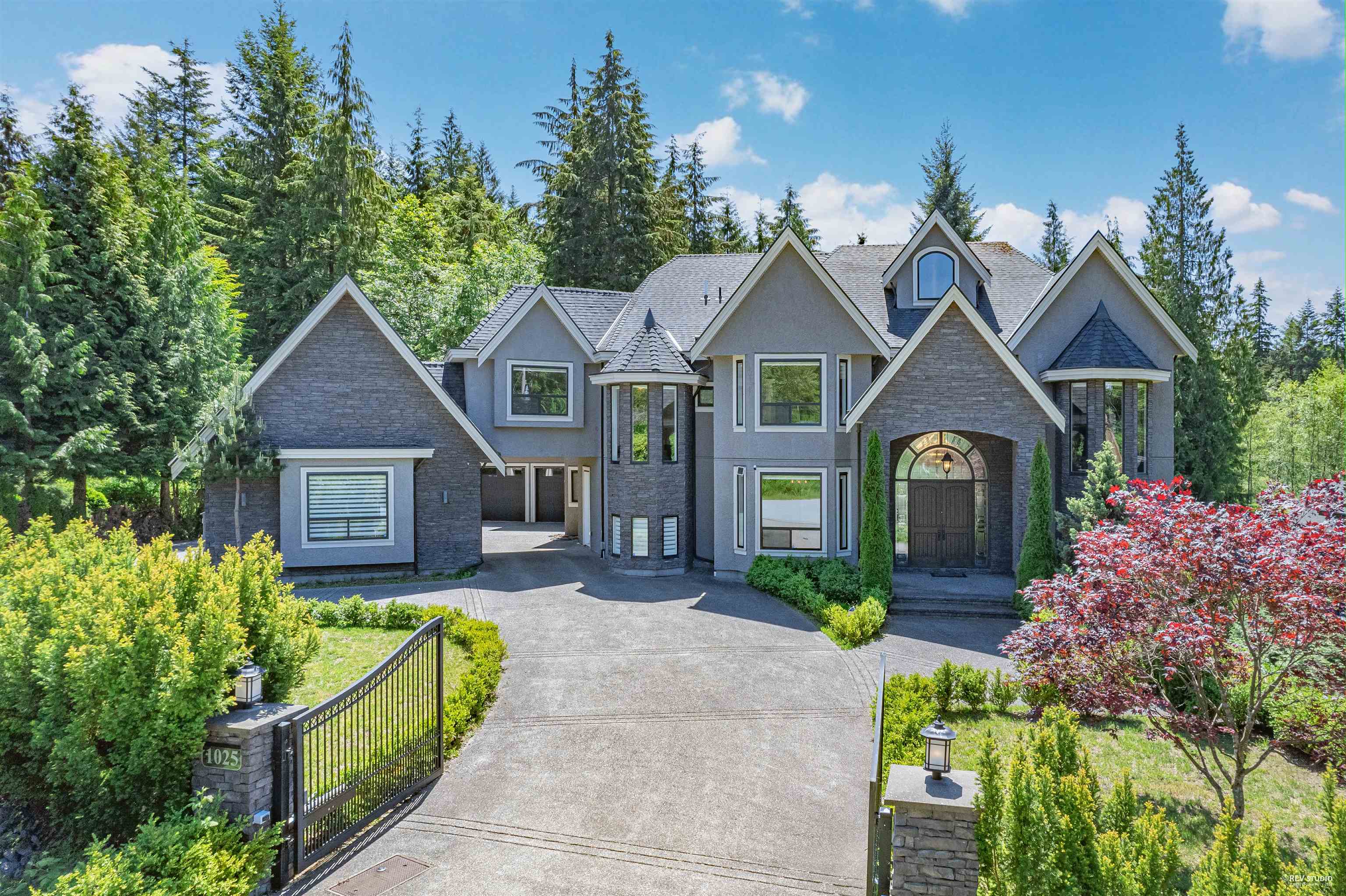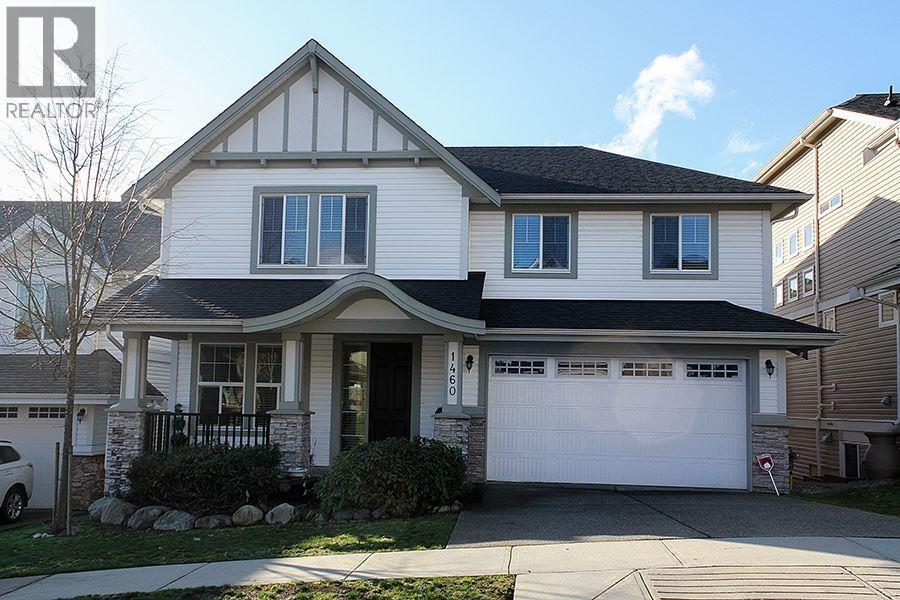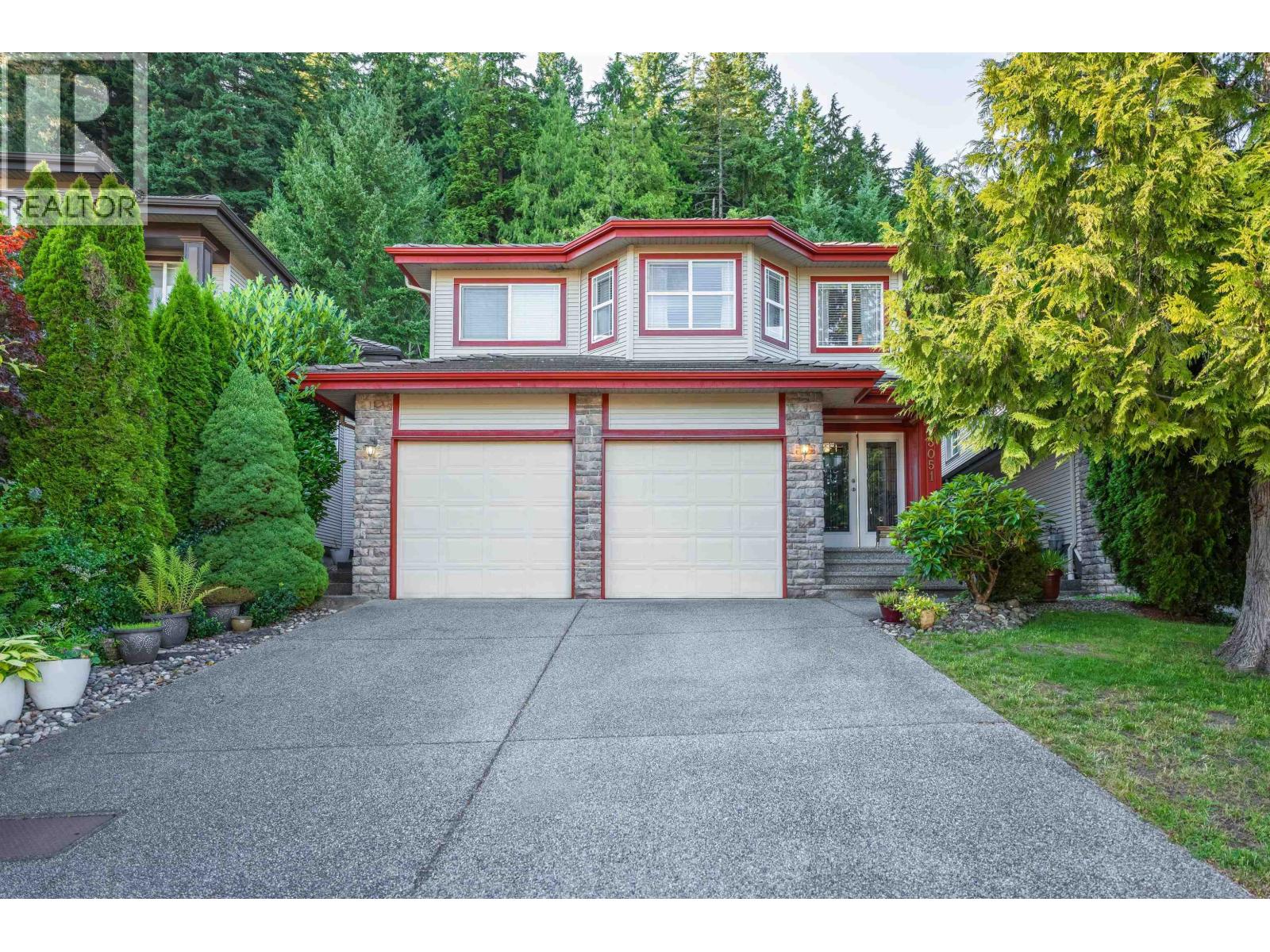
Highlights
Description
- Home value ($/Sqft)$477/Sqft
- Time on Houseful
- Property typeResidential
- CommunityShopping Nearby
- Median school Score
- Year built2013
- Mortgage payment
Magnificent 8 bed 8.5 bath 8129SF Anmore Estate sitting on 1 acre South facing Greenbelt lot. Gorgeous Custom built home with Grand Foyer & Stunning Chandelier, Elegant Gourmet Kitchen w/Wok Kitchen, Double height ceiling Living room, Formal Dining, bedroom with ensuite on main. Beautiful Office w/Cathedral ceiling. 4 bedroom 4 bath plus flex on upper level. South facing Master Suite with his and her closets, Spa-inspired bath and private balcony. Bright walkout basement has a large Entertainment room, wet bar, theater, full bath with steam shower, 2 guest bedrooms. Self-contained 2 bedroom LEGAL suite has separate entrance. Walking distance to Heritage Woods Secondary & Eagle Mountain Middle, 5 min drive to Butzen Lake, White Pine Beach. 10 min drive to Port Moody Centre & Skytrain.
Home overview
- Heat source Forced air, heat pump, natural gas
- Sewer/ septic Septic tank
- Construction materials
- Foundation
- Roof
- Fencing Fenced
- # parking spaces 10
- Parking desc
- # full baths 8
- # half baths 1
- # total bathrooms 9.0
- # of above grade bedrooms
- Appliances Washer/dryer, dishwasher, refrigerator, stove, microwave, wine cooler
- Community Shopping nearby
- Area Bc
- View Yes
- Water source Public
- Zoning description Rs-1
- Directions 6511f71e3a25774dbc27d3269d0408ad
- Lot dimensions 43560.0
- Lot size (acres) 1.0
- Basement information Finished, exterior entry
- Building size 8129.0
- Mls® # R3028687
- Property sub type Single family residence
- Status Active
- Virtual tour
- Tax year 2024
- Dining room 2.438m X 2.438m
- Media room 4.267m X 6.096m
- Flex room 4.064m X 3.759m
- Games room 6.096m X 4.724m
- Bedroom 4.089m X 3.759m
- Living room 2.438m X 3.048m
- Bedroom 4.089m X 3.658m
- Family room 5.715m X 4.928m
- Bedroom 3.658m X 3.556m
- Kitchen 2.438m X 1.524m
- Den 3.048m X 3.048m
Level: Above - Office 3.658m X 4.978m
Level: Above - Primary bedroom 6.477m X 5.486m
Level: Above - Bedroom 3.048m X 3.962m
Level: Above - Bedroom 3.658m X 3.734m
Level: Above - Bedroom 3.048m X 3.962m
Level: Above - Foyer 3.962m X 6.096m
Level: Main - Kitchen 3.658m X 5.715m
Level: Main - Eating area 3.886m X 3.658m
Level: Main - Dining room 4.572m X 4.191m
Level: Main - Family room 4.572m X 5.232m
Level: Main - Living room 5.715m X 3.962m
Level: Main - Bedroom 3.962m X 3.81m
Level: Main - Den 3.658m X 4.978m
Level: Main
- Listing type identifier Idx

$-10,347
/ Month












