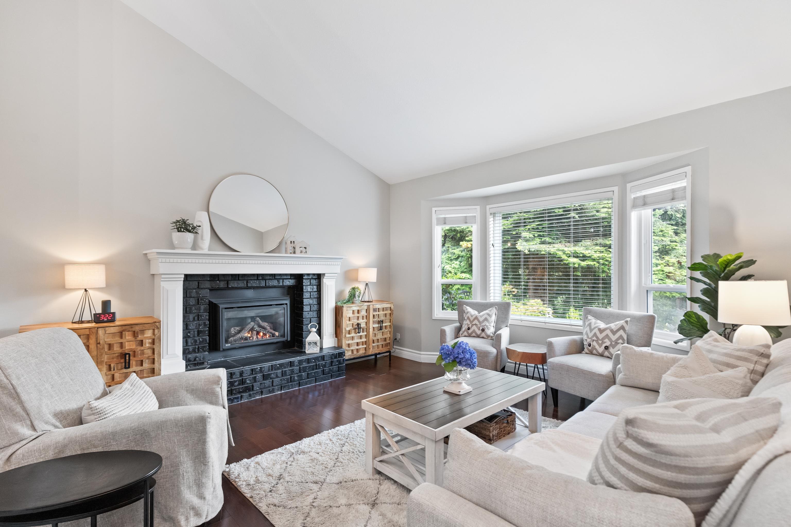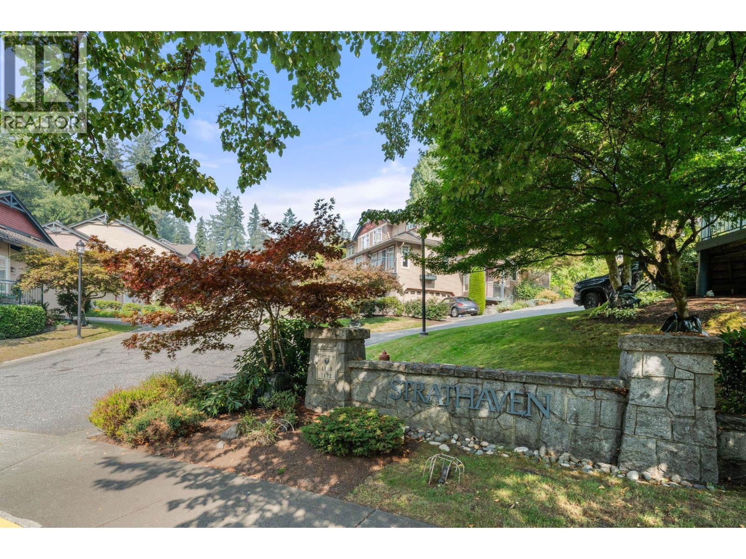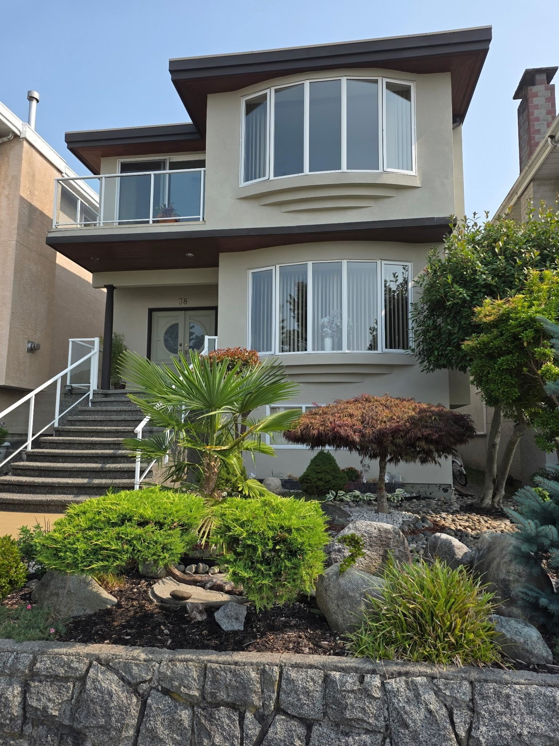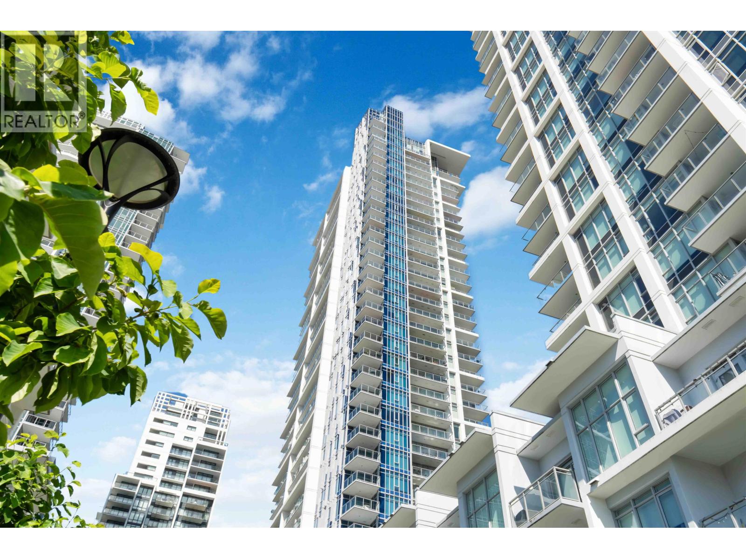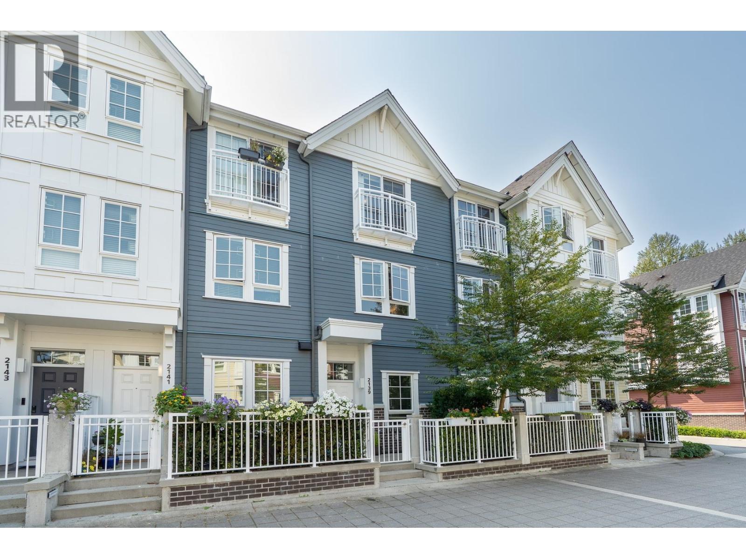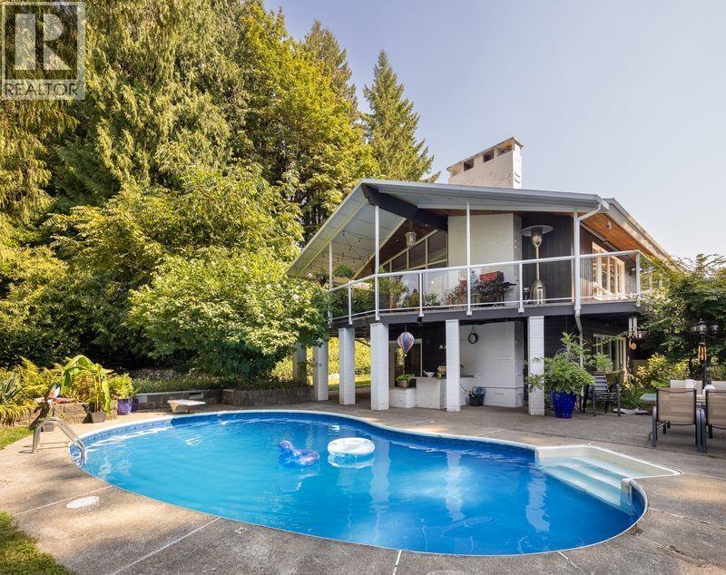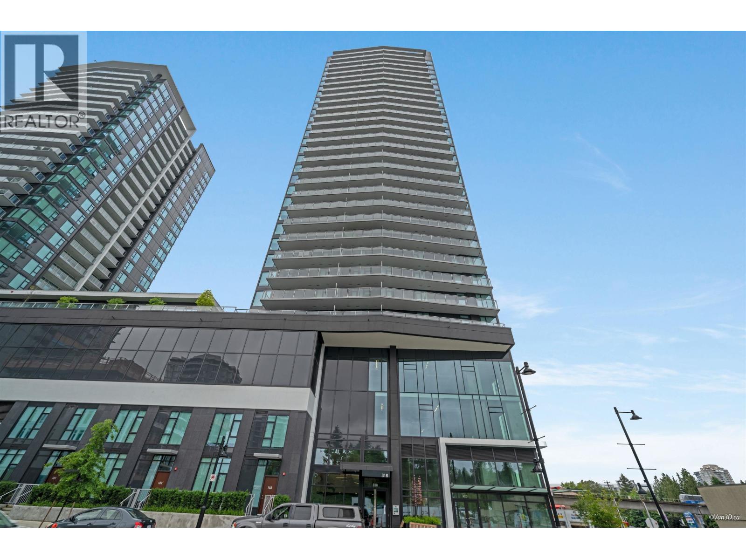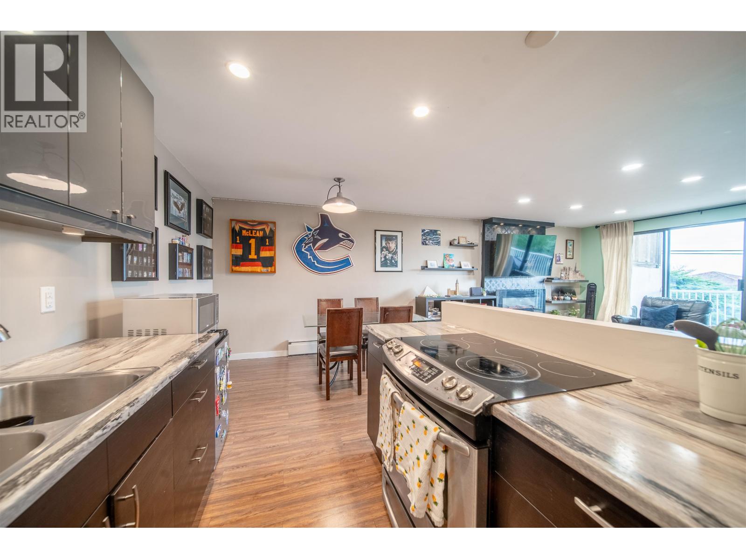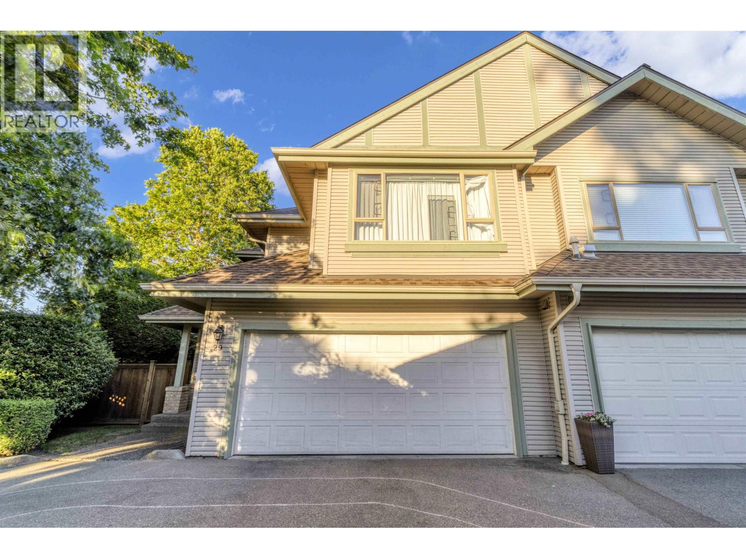- Houseful
- BC
- Anmore
- Barber Street
- 1053 Ravenswood Drive
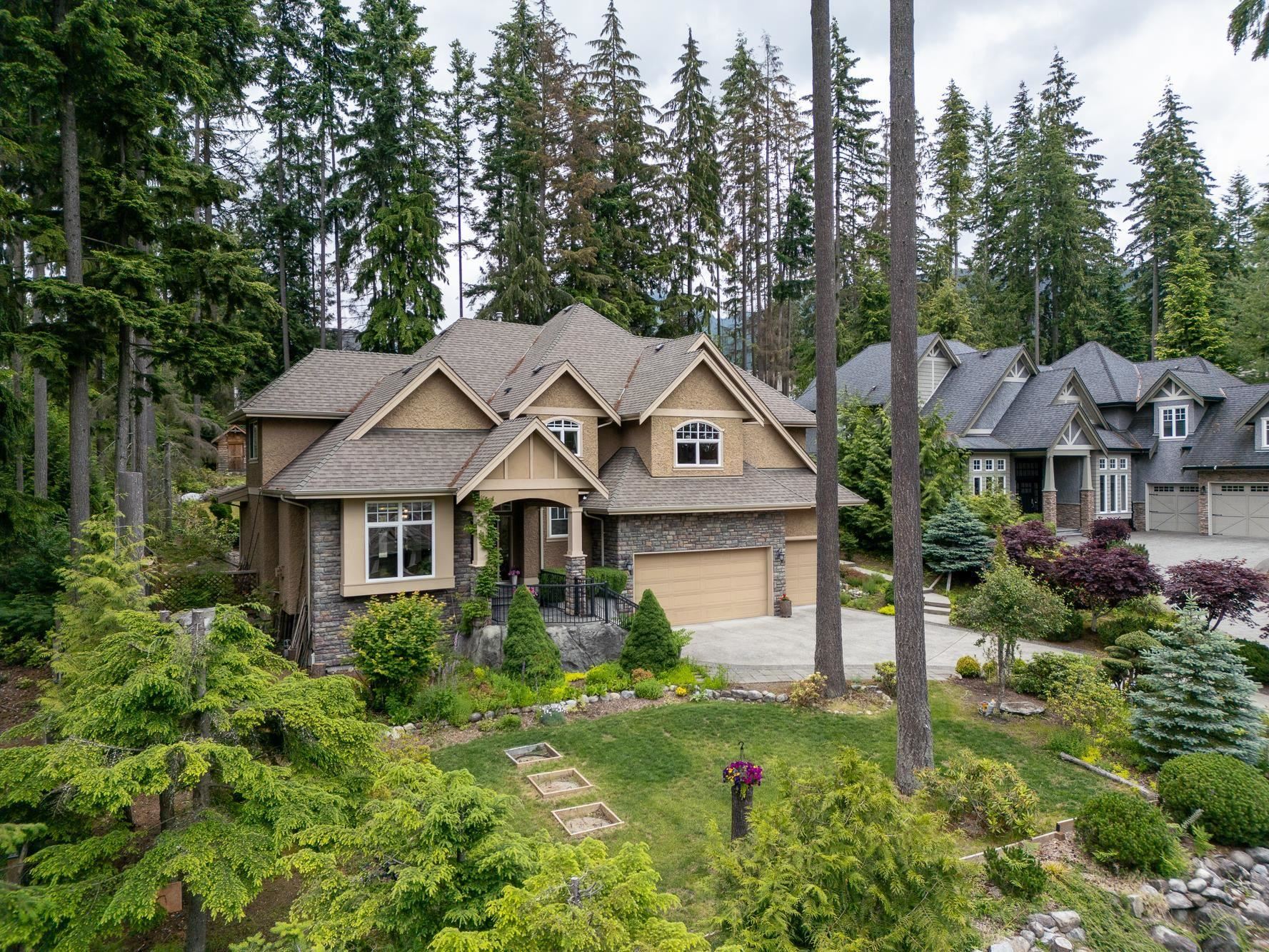
Highlights
Description
- Home value ($/Sqft)$723/Sqft
- Time on Houseful
- Property typeResidential
- Neighbourhood
- Median school Score
- Year built2005
- Mortgage payment
The craftsman style beautiful mansion home on a .46 acre lot in the heart of Ravenswood Drive, Anmore. Entertainers delight, with butler's pantry and tasteful use of crown molding which provides an elegant touch. French doors lead to the covered patio where you can enjoy the private yard and cozy up to a built-in gas fireplace to keep warm on cool evenings. 4 bedrooms upstairs, plenty of room for the whole family. The basement features recreation room, media room & 5th bedroom. The triple car garage has a storage/workshop area as well as parking for 3 vehicles. Anmore offers a great lifestyle choice with Sasamat or Buntzen Lake for picnics, swimming, hiking trails to enjoy. Just steps to Anmore Elementary. Quick access to Belcarra Park, Heritage Woods Secondary, recreation centre etc.
Home overview
- Heat source Forced air
- Sewer/ septic Septic tank
- Construction materials
- Foundation
- Roof
- # parking spaces 6
- Parking desc
- # full baths 4
- # half baths 1
- # total bathrooms 5.0
- # of above grade bedrooms
- Appliances Washer/dryer, dishwasher, refrigerator, stove
- Area Bc
- View Yes
- Water source Public
- Zoning description Rs
- Lot dimensions 20037.0
- Lot size (acres) 0.46
- Basement information Finished, exterior entry
- Building size 4549.0
- Mls® # R3020805
- Property sub type Single family residence
- Status Active
- Tax year 2024
- Primary bedroom 4.267m X 4.572m
Level: Above - Walk-in closet 2.21m X 2.464m
Level: Above - Bedroom 3.353m X 4.267m
Level: Above - Bedroom 3.226m X 3.759m
Level: Above - Bedroom 3.353m X 3.505m
Level: Above - Bedroom 3.277m X 4.089m
Level: Basement - Media room 4.877m X 6.604m
Level: Basement - Recreation room 3.708m X 6.401m
Level: Basement - Other 2.997m X 3.048m
Level: Basement - Storage 1.829m X 3.785m
Level: Basement - Foyer 2.591m X 2.616m
Level: Main - Eating area 2.591m X 3.353m
Level: Main - Kitchen 3.429m X 4.394m
Level: Main - Dining room 3.302m X 4.14m
Level: Main - Den 3.048m X 3.251m
Level: Main - Living room 3.658m X 4.166m
Level: Main - Laundry 2.21m X 2.946m
Level: Main - Family room 3.835m X 3.962m
Level: Main
- Listing type identifier Idx

$-8,768
/ Month

