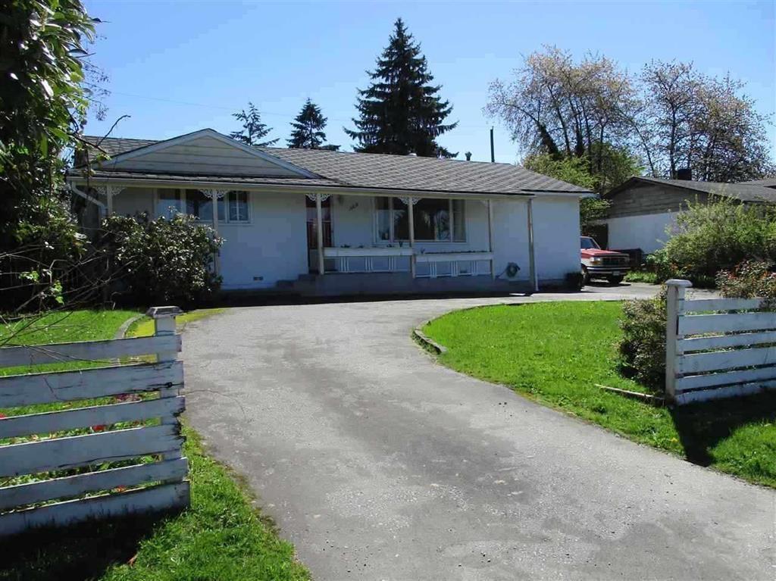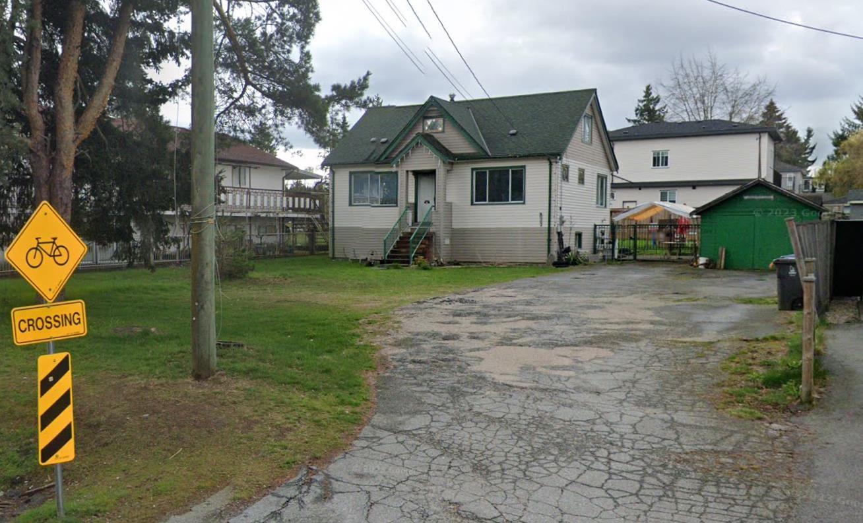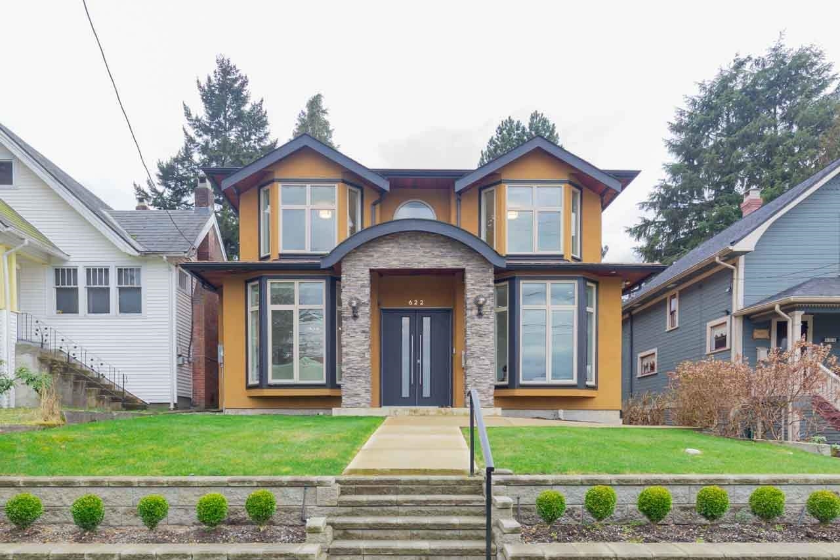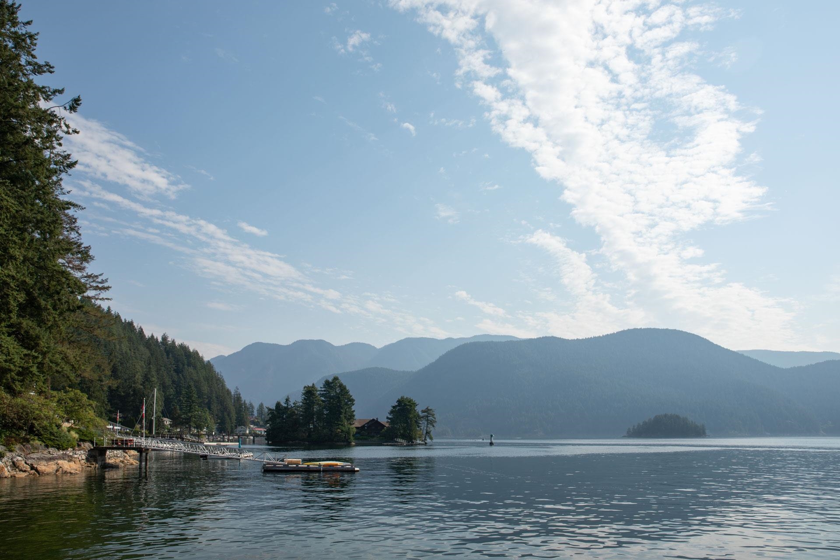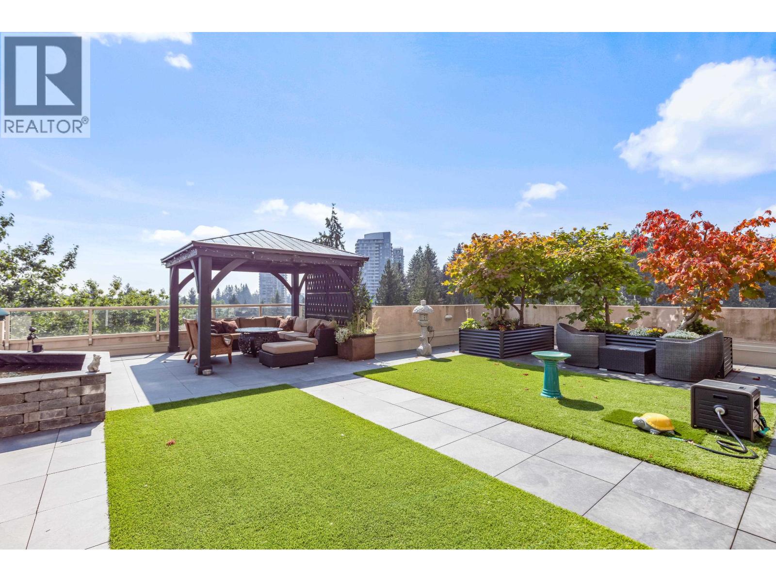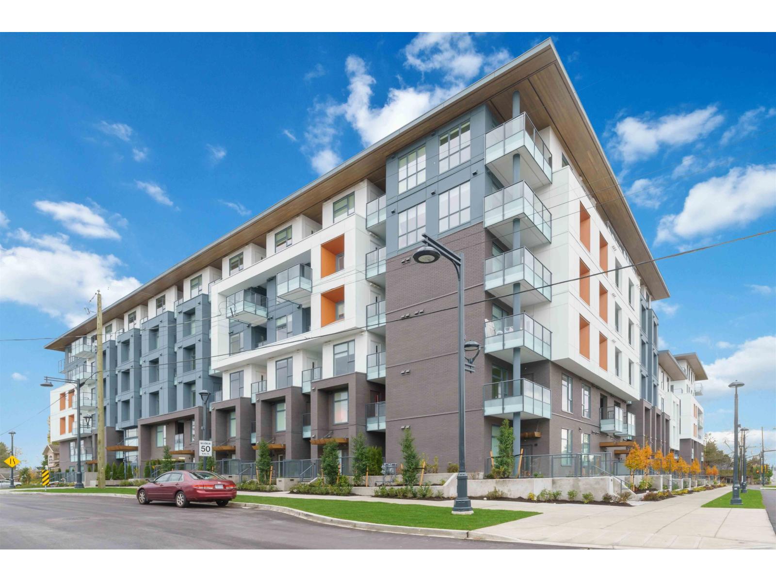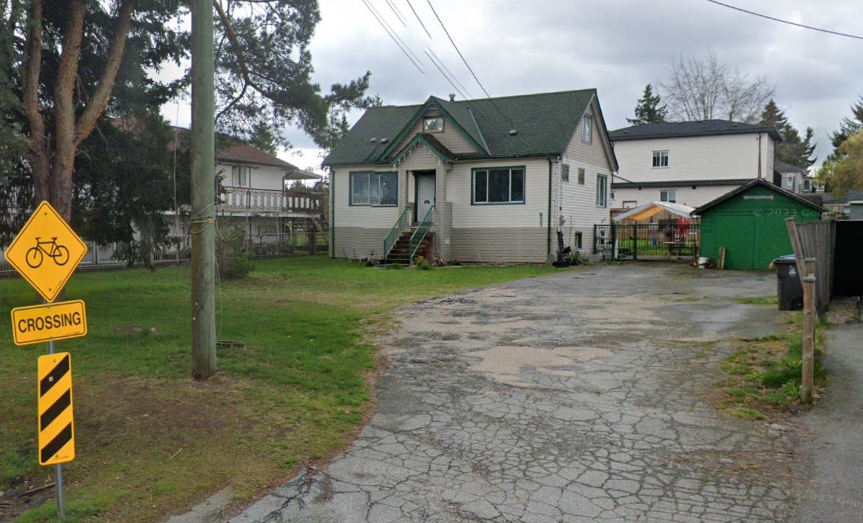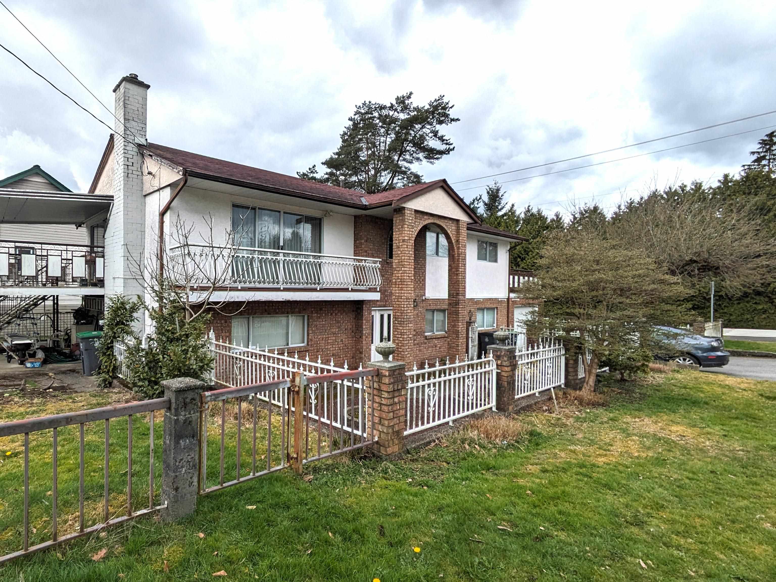Select your Favourite features
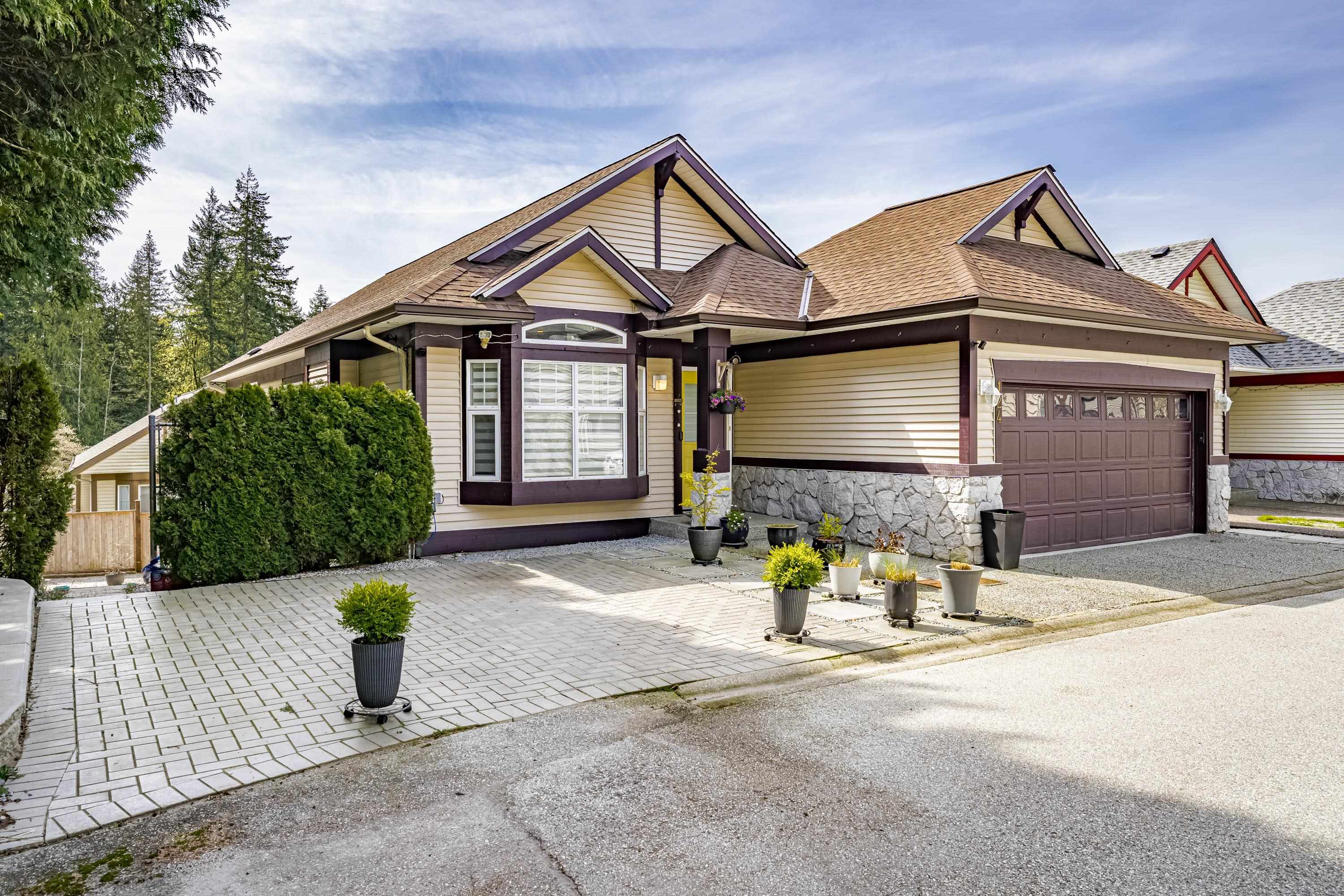
Highlights
Description
- Home value ($/Sqft)$690/Sqft
- Time on Houseful
- Property typeResidential
- Median school Score
- Year built1998
- Mortgage payment
Welcome to 124 Evergreen Crescent in the Village of Anmore. Situated on a quiet street this is the home you have been waiting for! A completely renovated & meticulously maintained 5 bedroom, 3 bathroom home offers over 2400 sq. ft. of living space. From the moment you walk through the front door you will be impressed by the bright and open floorplan-the main floor welcomes you with a formal living room, dining room, kitchen with island, an eating area that leads to the deck-the perfect spot for entertaining, gardening and relaxing. Also included is the primary bedroom with ensuite, a second bedroom & full bathroom. Head downstairs to find three more bedrooms, full bathroom, living/dining area, kitchen & laundry room. Head outside through the French doors to the patio & fully fenced yard.
MLS®#R2990545 updated 1 month ago.
Houseful checked MLS® for data 1 month ago.
Home overview
Amenities / Utilities
- Heat source Forced air, natural gas
- Sewer/ septic Public sewer, sanitary sewer
Exterior
- Construction materials
- Foundation
- Roof
- Fencing Fenced
- # parking spaces 4
- Parking desc
Interior
- # full baths 3
- # total bathrooms 3.0
- # of above grade bedrooms
- Appliances Washer/dryer, dryer, dishwasher, refrigerator, stove
Location
- Area Bc
- Subdivision
- Water source Public
- Zoning description Rch2
Lot/ Land Details
- Lot dimensions 4521.0
Overview
- Lot size (acres) 0.1
- Basement information Full, finished, exterior entry
- Building size 2462.0
- Mls® # R2990545
- Property sub type Single family residence
- Status Active
- Virtual tour
- Tax year 2024
Rooms Information
metric
- Laundry 2.362m X 1.854m
- Bedroom 3.632m X 3.378m
- Storage 2.159m X 1.93m
- Bedroom 3.835m X 3.327m
- Dining room 3.658m X 1.956m
- Bedroom 3.531m X 2.997m
- Kitchen 3.099m X 2.184m
- Utility 2.362m X 2.286m
- Walk-in closet 2.083m X 1.854m
Level: Main - Patio 1.778m X 1.702m
Level: Main - Eating area 2.718m X 2.464m
Level: Main - Foyer 1.295m X 1.092m
Level: Main - Dining room 4.47m X 3.531m
Level: Main - Kitchen 3.429m X 3.327m
Level: Main - Living room 4.47m X 3.531m
Level: Main - Primary bedroom 4.674m X 3.658m
Level: Main - Bedroom 3.505m X 3.099m
Level: Main - Living room 3.658m X 3.581m
Level: Main
SOA_HOUSEKEEPING_ATTRS
- Listing type identifier Idx

Lock your rate with RBC pre-approval
Mortgage rate is for illustrative purposes only. Please check RBC.com/mortgages for the current mortgage rates
$-4,533
/ Month25 Years fixed, 20% down payment, % interest
$
$
$
%
$
%

Schedule a viewing
No obligation or purchase necessary, cancel at any time
Nearby Homes
Real estate & homes for sale nearby





