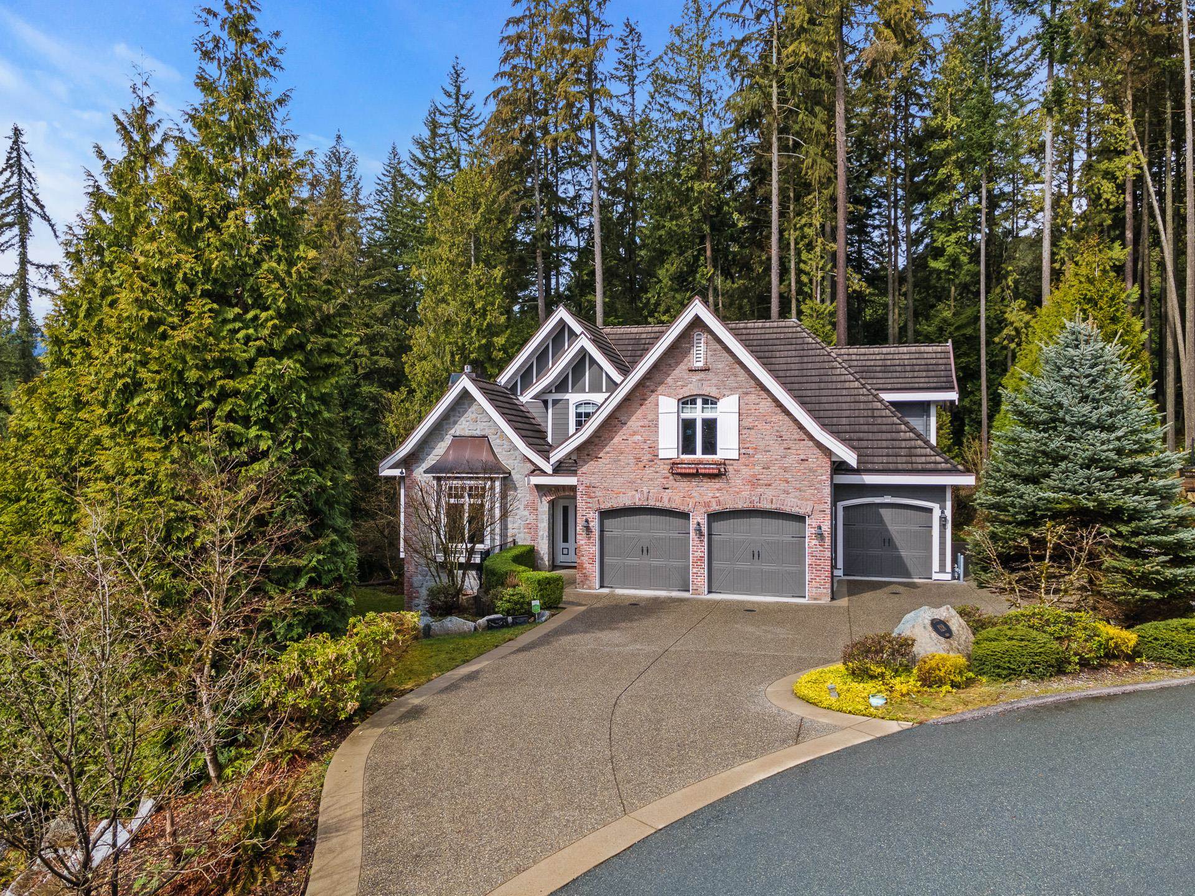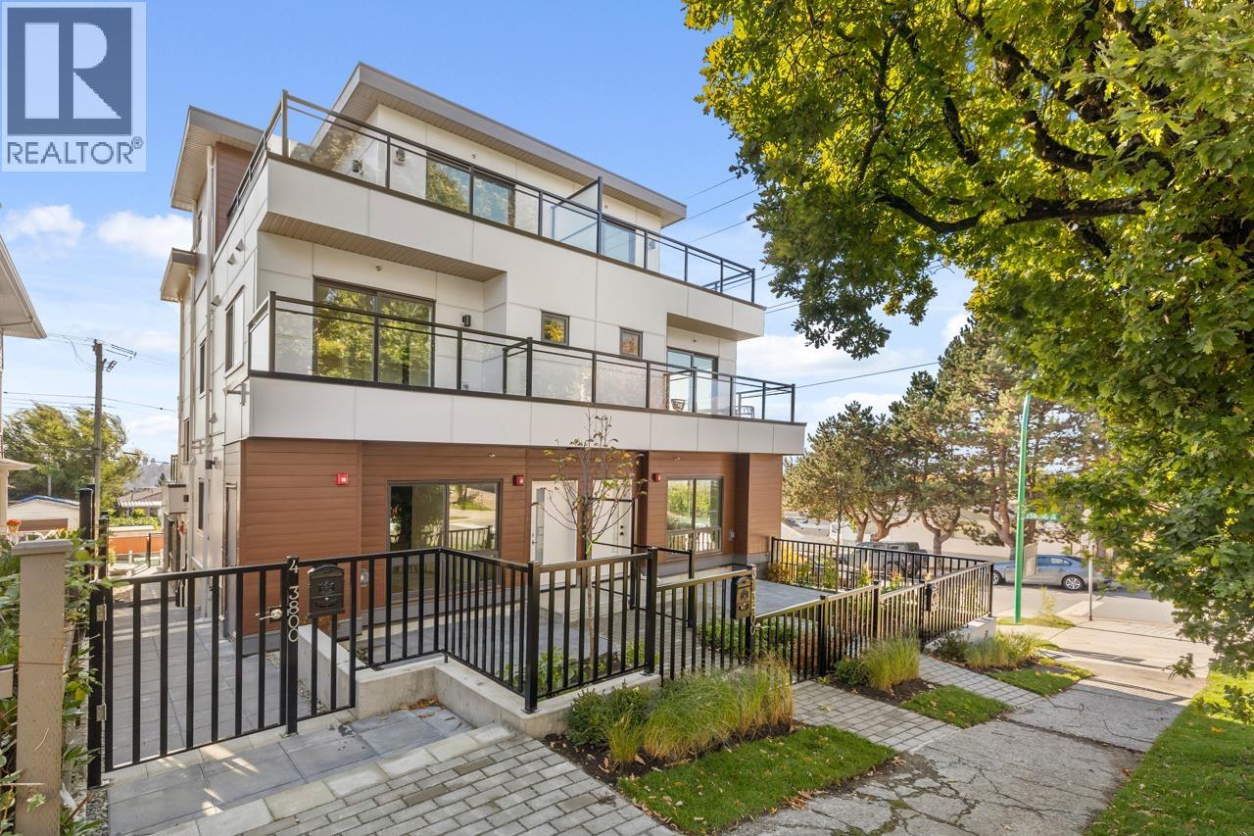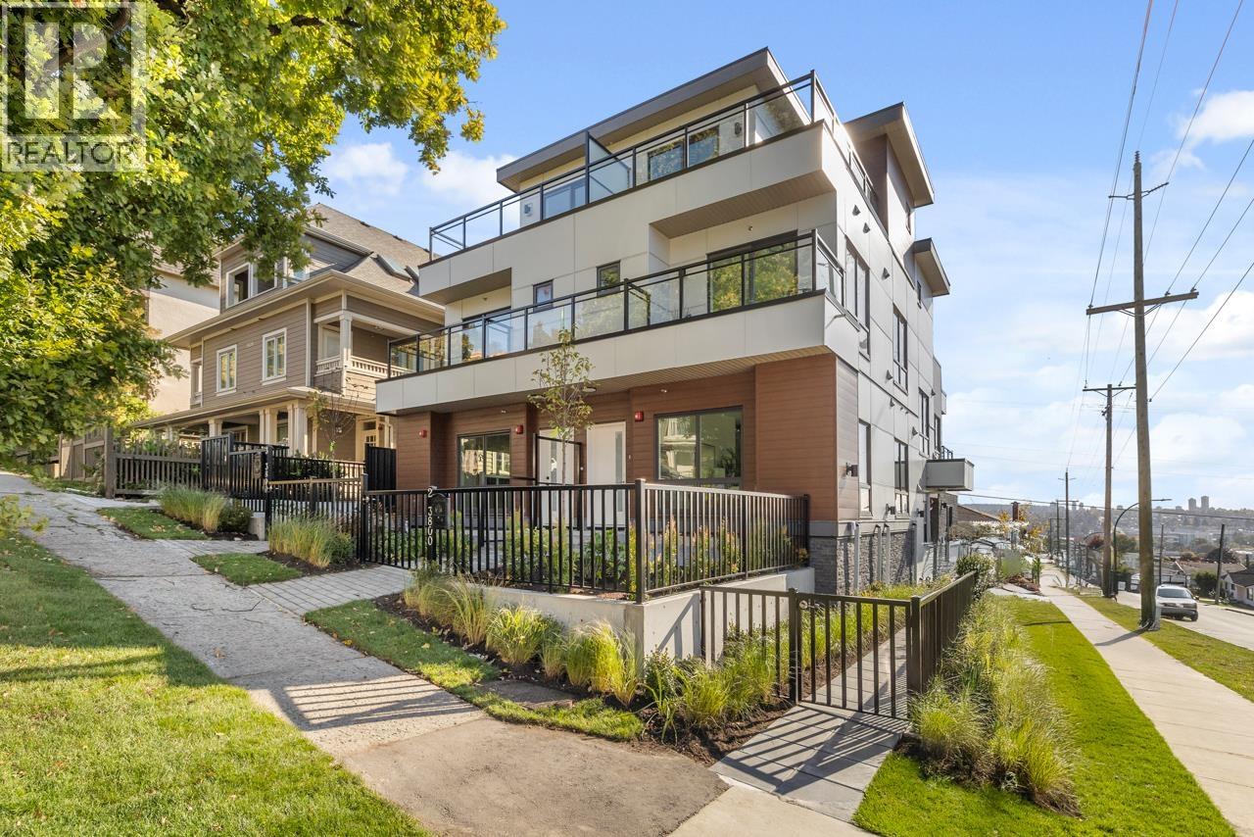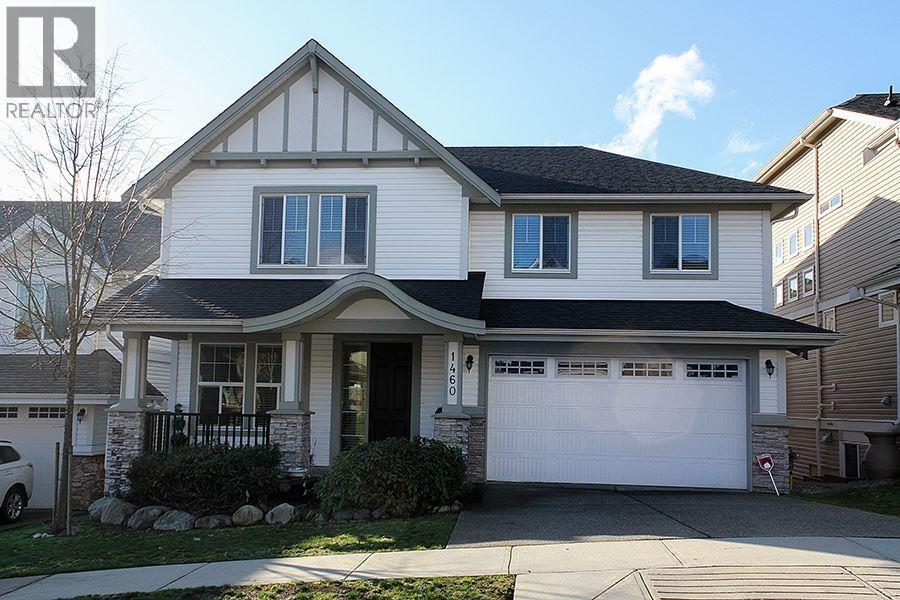Select your Favourite features

Highlights
Description
- Home value ($/Sqft)$694/Sqft
- Time on Houseful
- Property typeResidential
- Median school Score
- Year built2008
- Mortgage payment
Welcome to Anmore! Exclusive location near Sasamat Lake and Newport Village, nestled within a private cul-de-sac amidst the majestic mountains, this custom-built masterpiece awaits your discovery. From exceptional finishing to premium materials, bespoke cabinetry, and impeccable millwork, every element speaks of unparalleled quality. The main level hosts the luxurious Master Bedroom, boasting a spa-like ensuite and expansive walk-in closet. The gourmet kitchen is adorned with high-end appliances. Versatile open-concept spaces on upper-level beckon your creativity. Descend to the basement to discover an array of amenities including an Indoor Infinite Pool with Jacuzzi, a $200K upgraded high-end Theatre Room, exercise room, wet bar, and entertaining area. Schedule your private viewing today!
MLS®#R2990312 updated 1 month ago.
Houseful checked MLS® for data 1 month ago.
Home overview
Amenities / Utilities
- Heat source Forced air
- Sewer/ septic Public sewer, septic tank, storm sewer
Exterior
- Construction materials
- Foundation
- Roof
- # parking spaces 7
- Parking desc
Interior
- # full baths 5
- # half baths 1
- # total bathrooms 6.0
- # of above grade bedrooms
- Appliances Washer/dryer, dishwasher, refrigerator, stove, oven
Location
- Area Bc
- View Yes
- Water source Public
- Zoning description Res
Lot/ Land Details
- Lot dimensions 14374.0
Overview
- Lot size (acres) 0.33
- Basement information Full
- Building size 5590.0
- Mls® # R2990312
- Property sub type Single family residence
- Status Active
- Tax year 2023
Rooms Information
metric
- Bedroom 4.674m X 5.004m
- Bedroom 3.734m X 4.064m
- Gym 3.683m X 3.454m
- Media room 6.198m X 5.359m
- Recreation room 5.486m X 4.242m
- Playroom 3.988m X 4.775m
Level: Above - Bedroom 5.893m X 3.378m
Level: Above - Office 4.166m X 5.461m
Level: Above - Foyer 2.438m X 2.667m
Level: Main - Kitchen 4.902m X 5.182m
Level: Main - Laundry 2.565m X 3.835m
Level: Main - Family room 3.962m X 4.369m
Level: Main - Dining room 4.75m X 3.023m
Level: Main - Primary bedroom 5.055m X 4.851m
Level: Main - Living room 5.944m X 5.207m
Level: Main
SOA_HOUSEKEEPING_ATTRS
- Listing type identifier Idx

Lock your rate with RBC pre-approval
Mortgage rate is for illustrative purposes only. Please check RBC.com/mortgages for the current mortgage rates
$-10,347
/ Month25 Years fixed, 20% down payment, % interest
$
$
$
%
$
%

Schedule a viewing
No obligation or purchase necessary, cancel at any time
Nearby Homes
Real estate & homes for sale nearby












