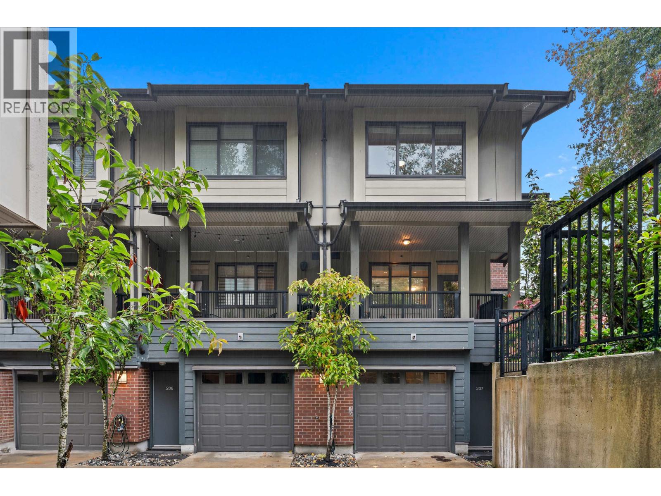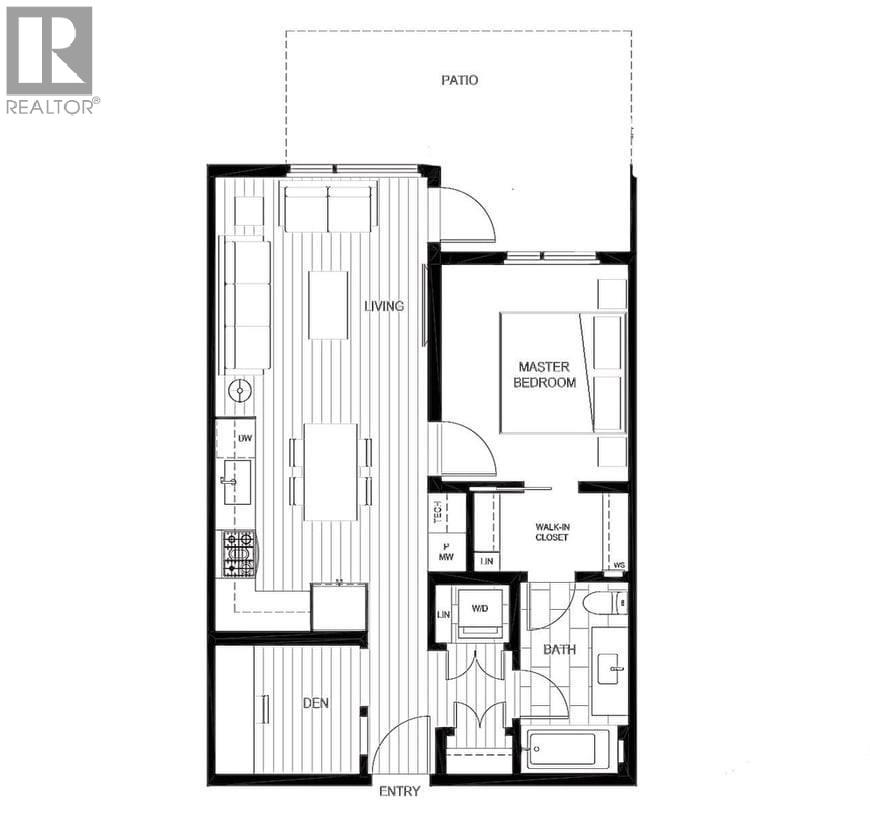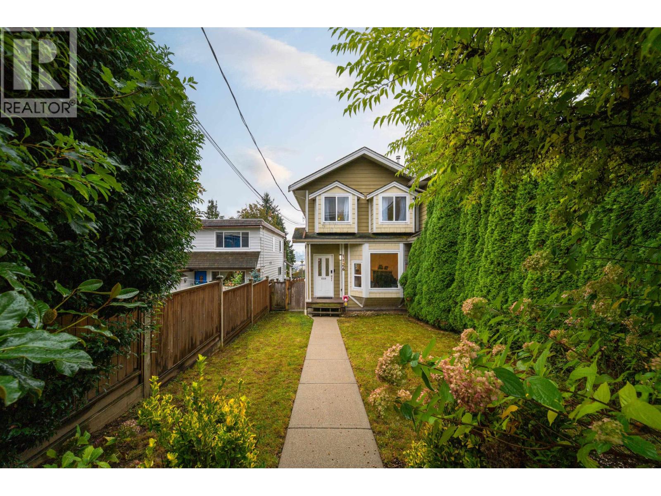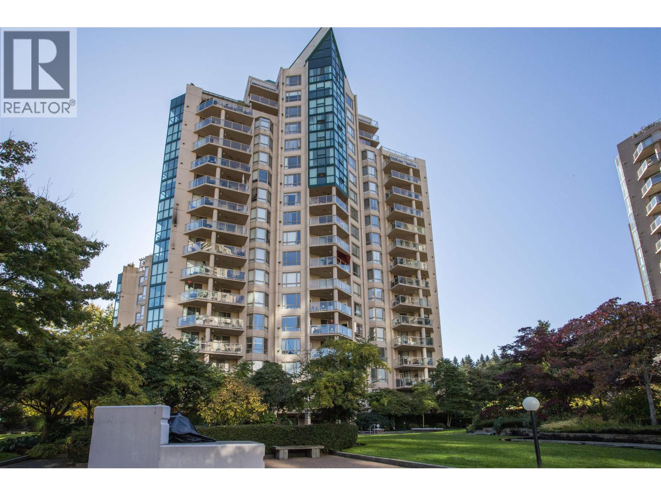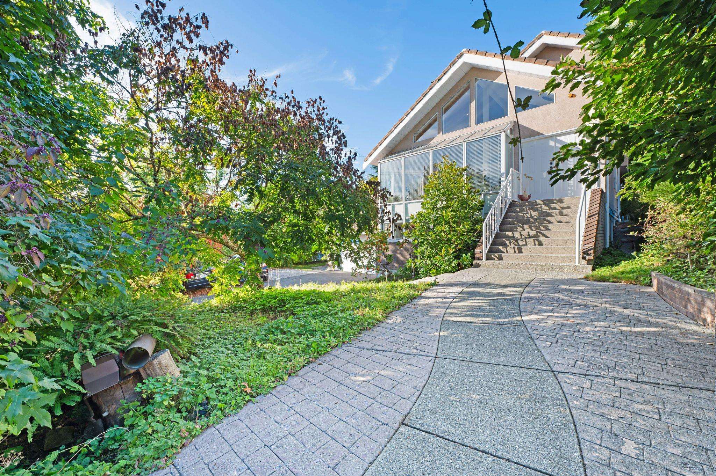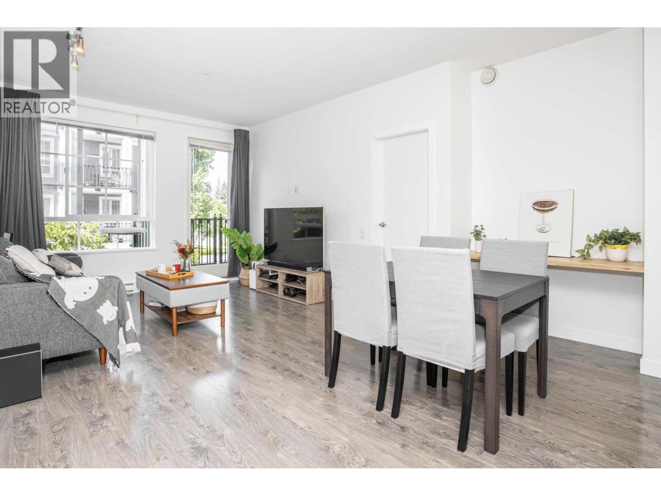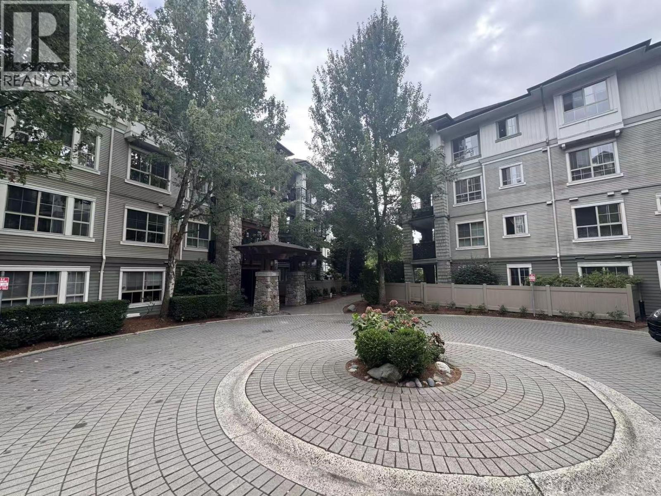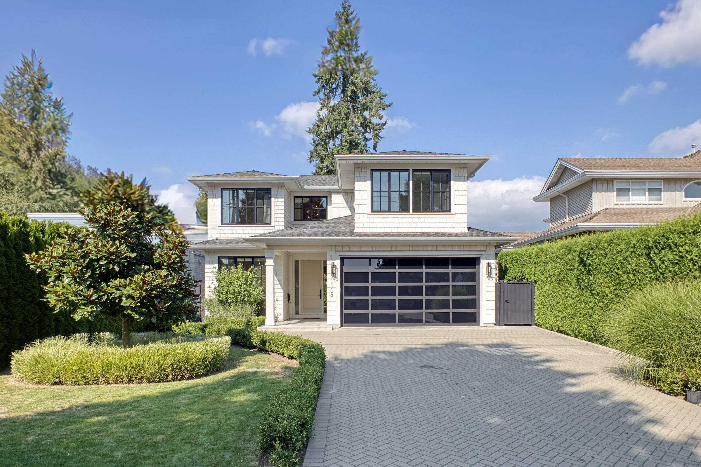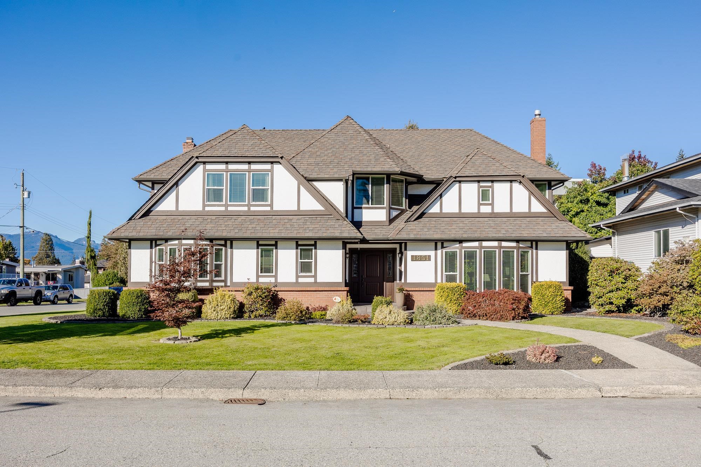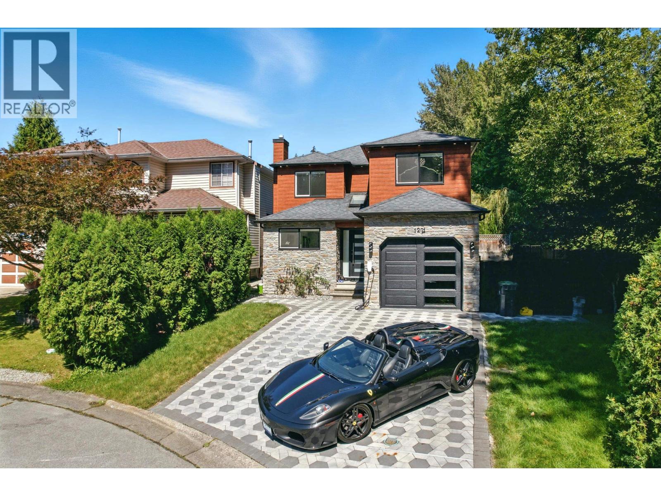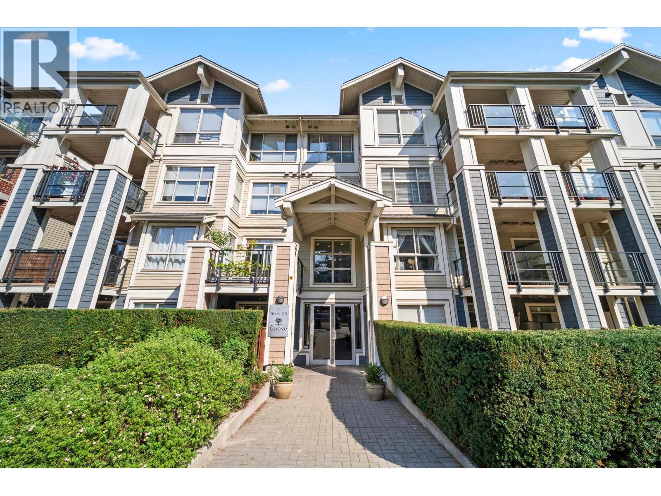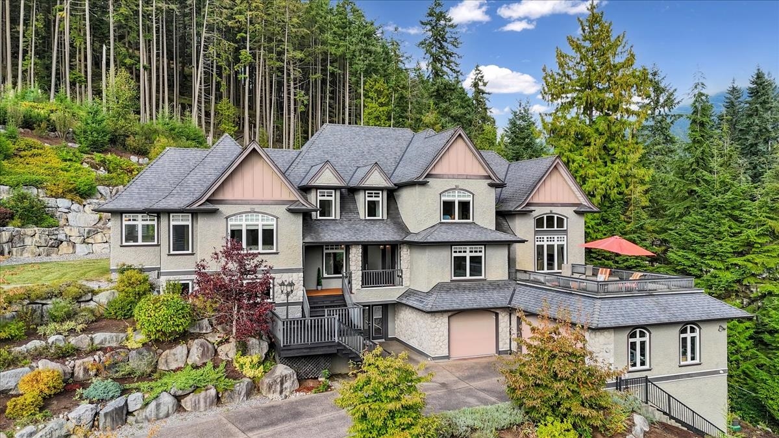
1403 Crystal Creek Drive
1403 Crystal Creek Drive
Highlights
Description
- Home value ($/Sqft)$691/Sqft
- Time on Houseful
- Property typeResidential
- Style4 level split
- Median school Score
- Year built2012
- Mortgage payment
Your private oasis awaits! Set on over an ACRE at the top of a quiet cul-de-sac, this beauty is being sold FULLY FURNISHED!! Luxurious, CUSTOM built with 5,400+ sq. ft. of spacious living, this home offers peace, privacy, and breathtaking mountain views. Enjoy a bright, south-facing open floor plan with a chef’s kitchen, double-height living room, and expansive balcony for entertaining. The primary suite has its own private level and spa-inspired ensuite, while 3 additional bedrooms have ensuite private baths. The above-ground lower level features a gym, media room, and recreation area with kitchen. With an electric gated entrance, new furnace, dual geothermal heating system, A/C, three-car garage, and massive, cold storage room for wine and extras —this is refined living at its best.
Home overview
- Heat source Forced air, geothermal
- Sewer/ septic Septic tank, storm sewer
- Construction materials
- Foundation
- Roof
- # parking spaces 5
- Parking desc
- # full baths 4
- # half baths 1
- # total bathrooms 5.0
- # of above grade bedrooms
- Appliances Washer/dryer, dishwasher, refrigerator, stove, microwave, wine cooler
- Area Bc
- Subdivision
- View Yes
- Water source Public
- Zoning description Rs-1
- Directions 02acc4d1e29465249735fada641d62be
- Lot dimensions 43908.0
- Lot size (acres) 1.01
- Basement information Full, finished, exterior entry
- Building size 6206.0
- Mls® # R3056560
- Property sub type Single family residence
- Status Active
- Virtual tour
- Tax year 2025
- Bedroom 4.674m X 3.505m
- Bedroom 3.708m X 4.191m
- Bedroom 4.674m X 3.327m
- Walk-in closet 3.454m X 2.057m
Level: Above - Primary bedroom 5.004m X 5.283m
Level: Above - Laundry 3.023m X 3.251m
Level: Above - Bar room 4.953m X 3.759m
Level: Basement - Utility 3.048m X 1.549m
Level: Basement - Foyer 3.505m X 3.2m
Level: Basement - Recreation room 5.207m X 4.902m
Level: Basement - Gym 5.588m X 6.96m
Level: Basement - Kitchen 5.537m X 3.607m
Level: Main - Living room 3.835m X 6.477m
Level: Main - Eating area 5.537m X 5.156m
Level: Main - Foyer 2.159m X 10.135m
Level: Main - Office 4.724m X 4.064m
Level: Main - Dining room 4.674m X 3.226m
Level: Main - Pantry 1.854m X 1.829m
Level: Main
- Listing type identifier Idx

$-11,440
/ Month

