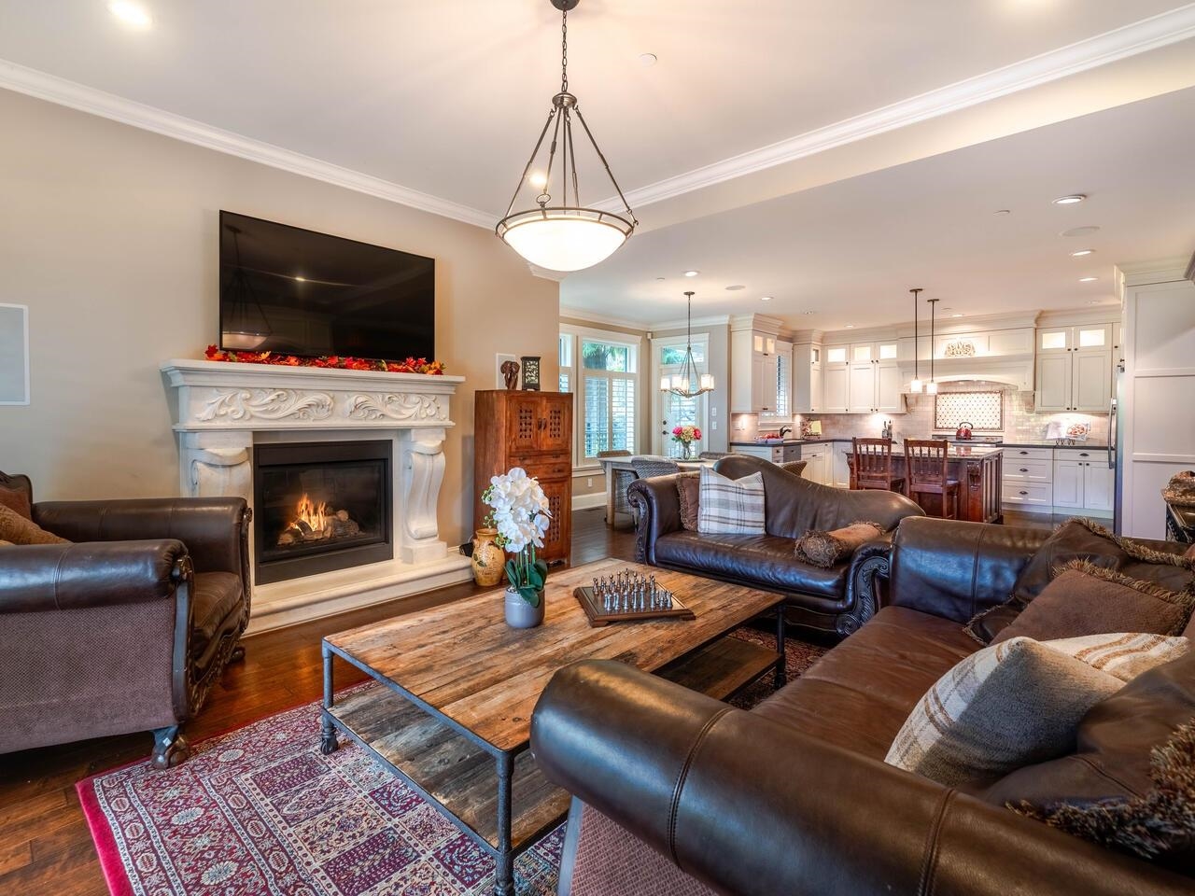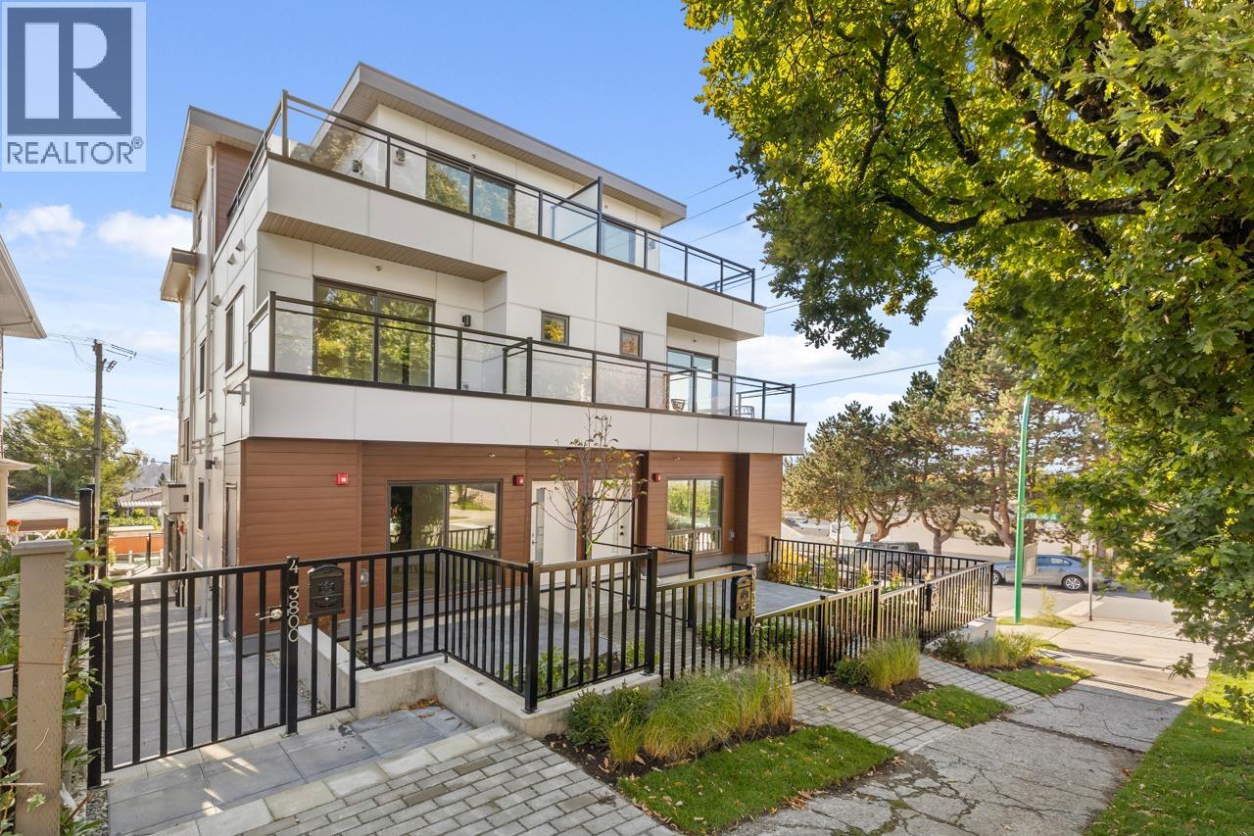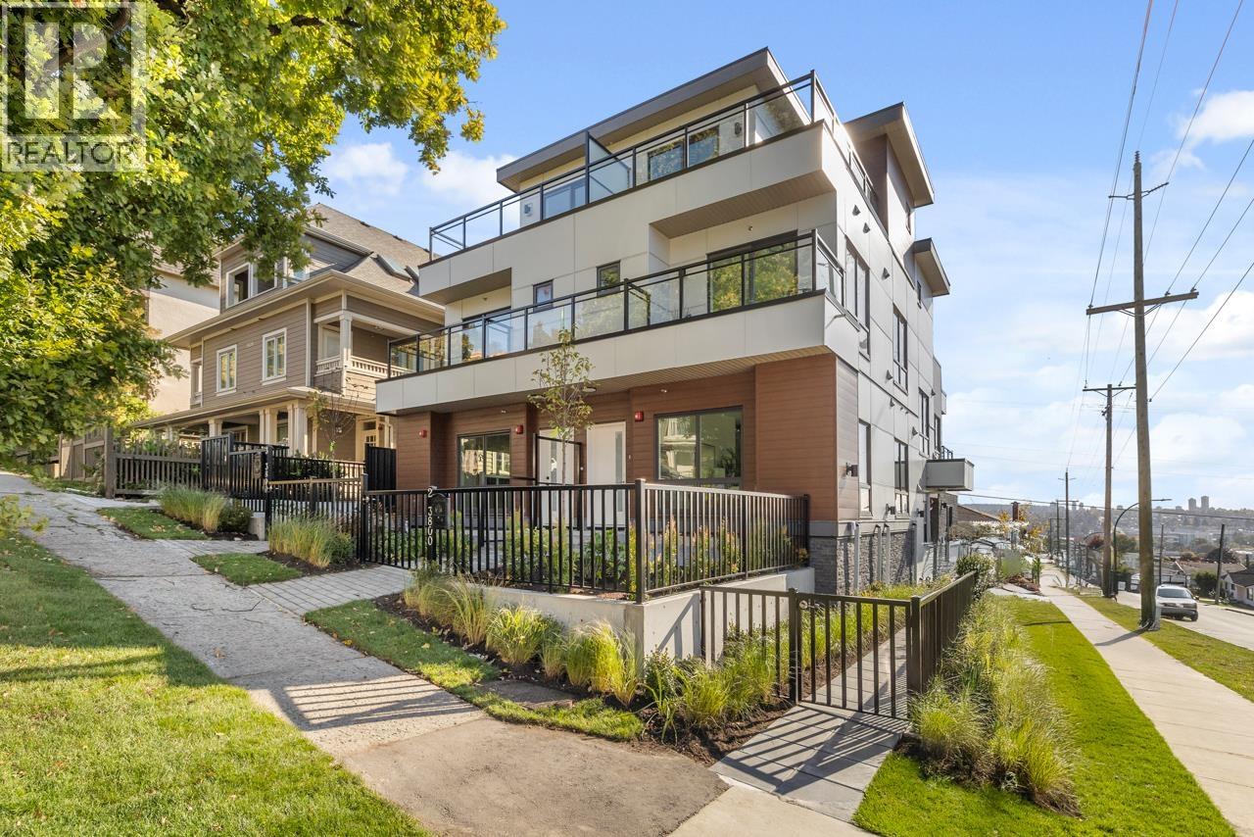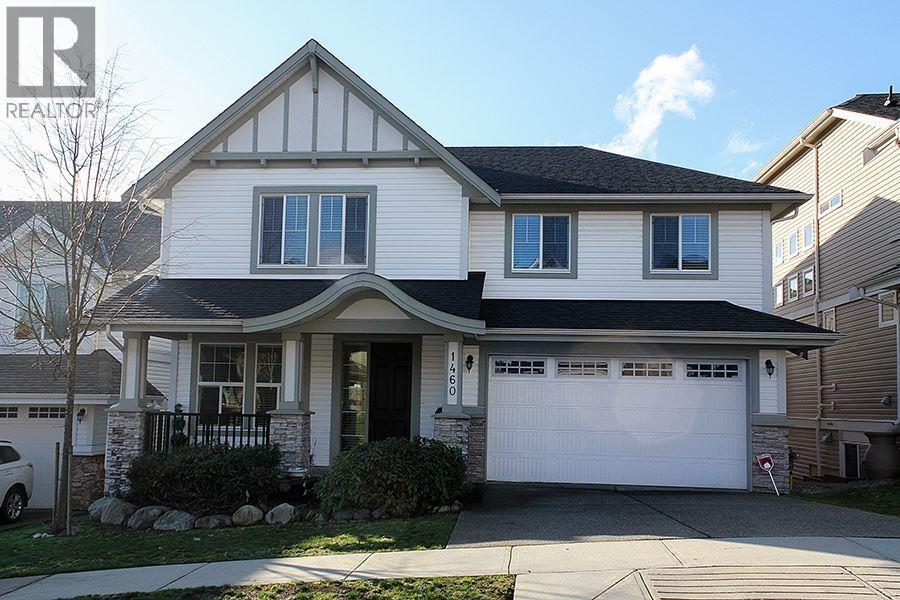Select your Favourite features
- Houseful
- BC
- Anmore
- Pleasantside
- 1471 Crystal Creek Drive

1471 Crystal Creek Drive
For Sale
154 Days
$3,258,000 $260K
$2,998,000
5 beds
5 baths
5,024 Sqft
1471 Crystal Creek Drive
For Sale
154 Days
$3,258,000 $260K
$2,998,000
5 beds
5 baths
5,024 Sqft
Highlights
Description
- Home value ($/Sqft)$597/Sqft
- Time on Houseful
- Property typeResidential
- Neighbourhood
- Median school Score
- Year built2010
- Mortgage payment
Welcome Home to this One-of-a-kind Masterpiece in Prestigious Anmore! This Magnificent Home, designed by Oscar Woodman, sits on a Beautifully Landscaped Lot with Panoramic Views. Luxury and Elegance are found throughout this Spacious Home providing your family with 5 Bedrooms, 5 Bathrooms and an abundance of Natural Light entering through the Expansive Windows. The Main floor boasts a Grand Entrance, an inviting Gourmet Kitchen, and an Attached 3 Car Garage. The Master Bedroom is an Oasis with a luxurious En-suite that includes a Beautiful Bathtub and and a Double Vanity. The Fully Finished lower floor is Open Concept and features a Large Recreation Room, Wet Bar, Gym and Theatre Room. Walk out to your Gated Private & Parklike Estate and enjoy all that Nature has to Offer. A Must See!
MLS®#R3004758 updated 9 hours ago.
Houseful checked MLS® for data 9 hours ago.
Home overview
Amenities / Utilities
- Heat source Forced air, heat pump, natural gas
- Sewer/ septic Septic tank, storm sewer
Exterior
- Construction materials
- Foundation
- Roof
- Fencing Fenced
- # parking spaces 8
- Parking desc
Interior
- # full baths 4
- # half baths 1
- # total bathrooms 5.0
- # of above grade bedrooms
- Appliances Washer/dryer, dishwasher, refrigerator, stove
Location
- Area Bc
- View Yes
- Water source Public
- Zoning description Res
- Directions D464306ae12edc477419f7879169e98c
Lot/ Land Details
- Lot dimensions 27200.0
Overview
- Lot size (acres) 0.62
- Basement information Full
- Building size 5024.0
- Mls® # R3004758
- Property sub type Single family residence
- Status Active
- Tax year 2024
Rooms Information
metric
- Bedroom 5.105m X 5.944m
- Walk-in closet 2.819m X 5.436m
- Laundry 2.642m X 4.445m
Level: Above - Primary bedroom 4.547m X 4.877m
Level: Above - Bedroom 3.302m X 3.607m
Level: Above - Walk-in closet 2.057m X 2.413m
Level: Above - Bedroom 3.327m X 3.81m
Level: Above - Gym 3.632m X 3.81m
Level: Basement - Storage 0.914m X 2.464m
Level: Basement - Recreation room 6.198m X 7.747m
Level: Basement - Patio 4.216m X 6.706m
Level: Basement - Bar room 0.584m X 2.21m
Level: Basement - Patio 3.531m X 8.407m
Level: Basement - Bedroom 3.277m X 5.055m
Level: Basement - Storage 2.896m X 2.972m
Level: Basement - Media room 2.769m X 4.699m
Level: Basement - Office 3.327m X 3.327m
Level: Main - Eating area 3.327m X 6.198m
Level: Main - Storage 2.489m X 4.293m
Level: Main - Living room 4.42m X 4.826m
Level: Main - Patio 3.48m X 11.633m
Level: Main - Kitchen 2.997m X 4.826m
Level: Main - Foyer 2.743m X 4.293m
Level: Main - Patio 3.962m X 6.68m
Level: Main - Dining room 3.734m X 3.81m
Level: Main
SOA_HOUSEKEEPING_ATTRS
- Listing type identifier Idx

Lock your rate with RBC pre-approval
Mortgage rate is for illustrative purposes only. Please check RBC.com/mortgages for the current mortgage rates
$-7,995
/ Month25 Years fixed, 20% down payment, % interest
$
$
$
%
$
%

Schedule a viewing
No obligation or purchase necessary, cancel at any time
Nearby Homes
Real estate & homes for sale nearby












