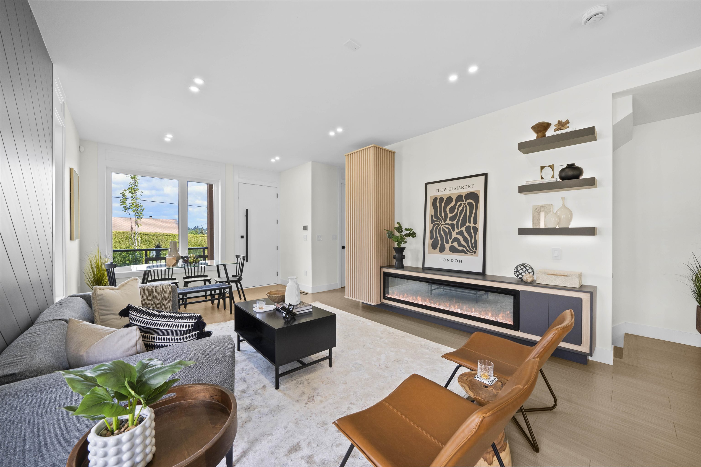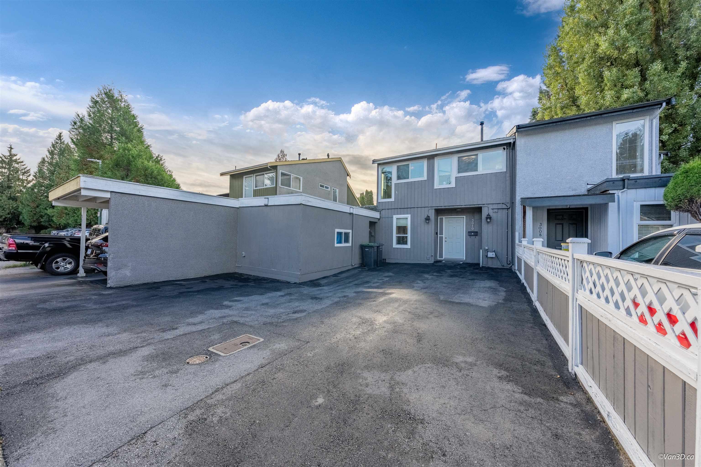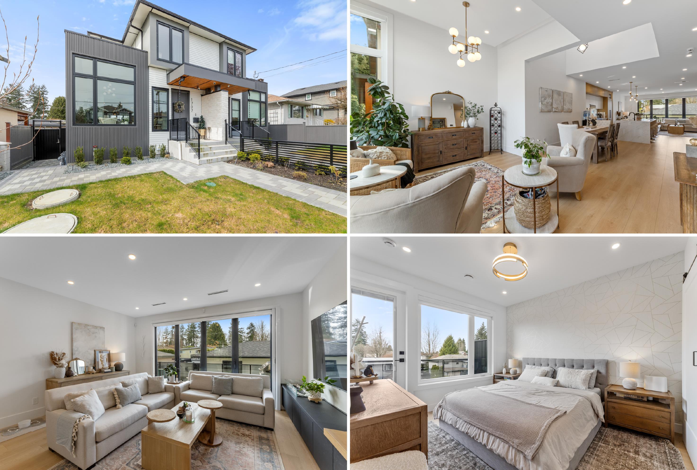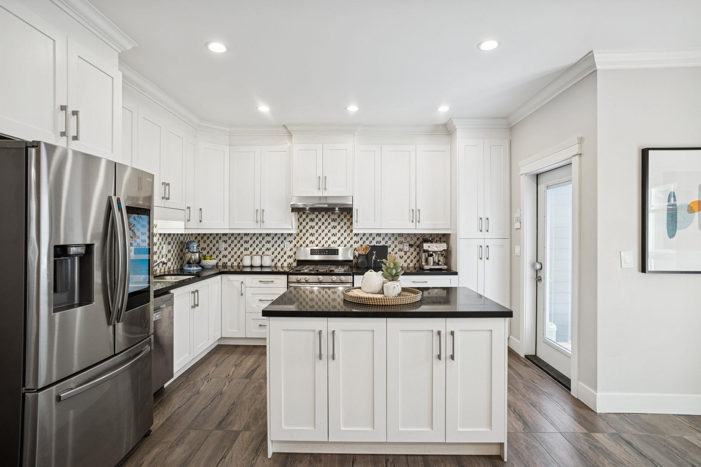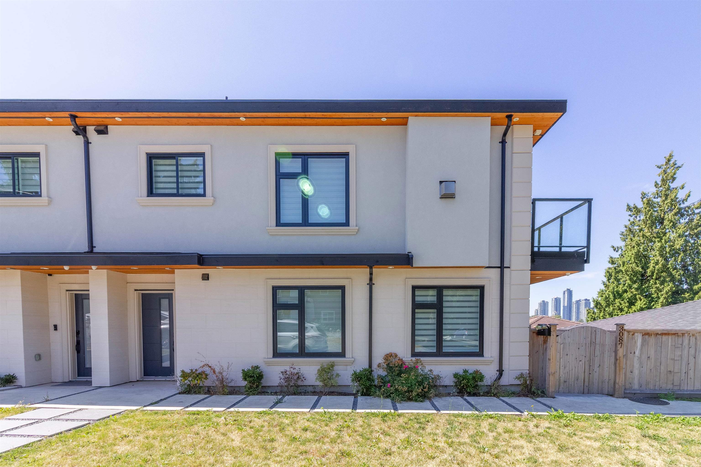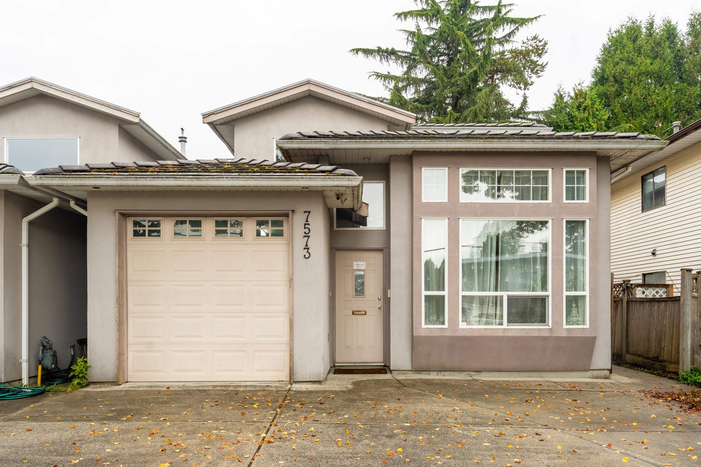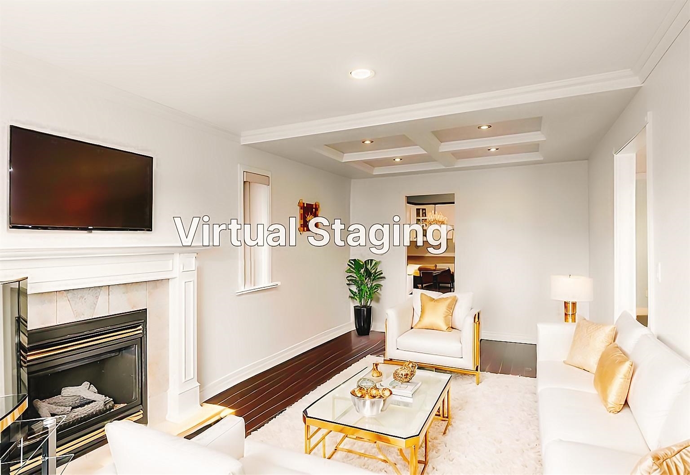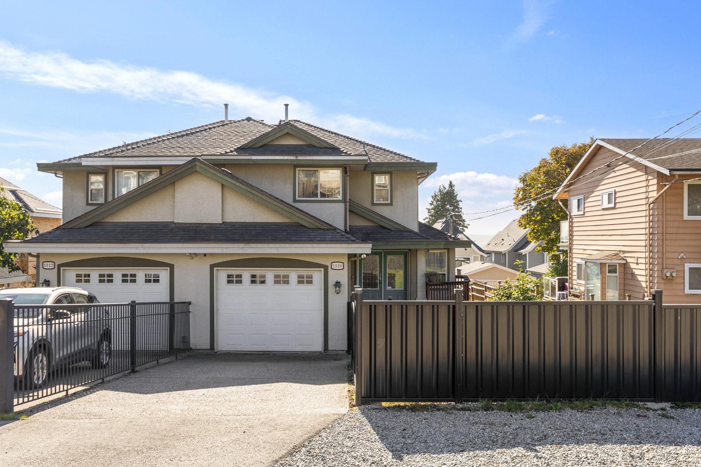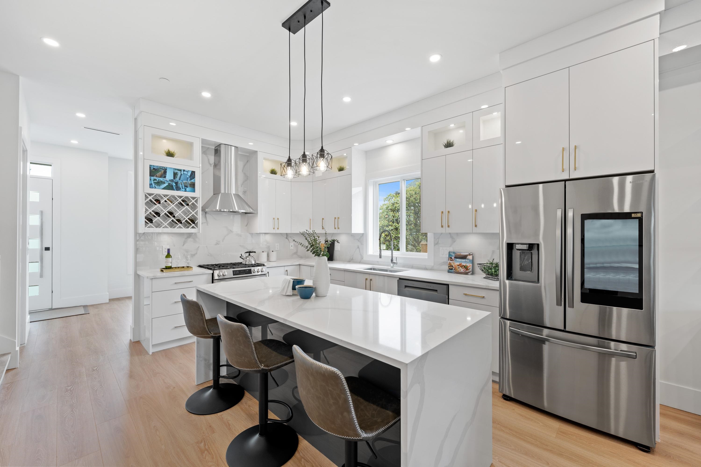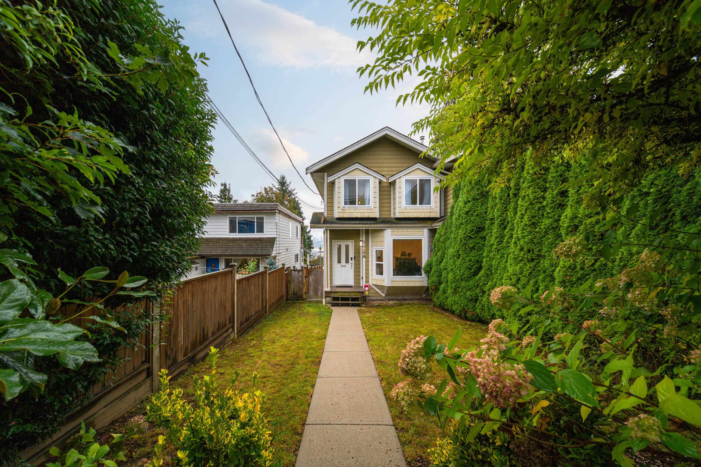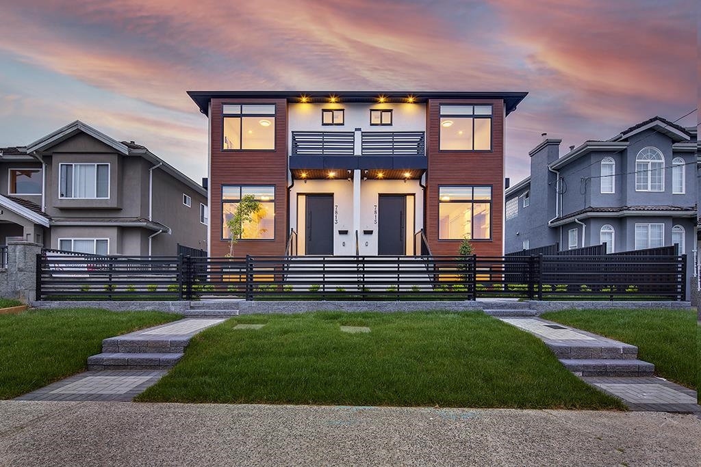Select your Favourite features

Highlights
Description
- Home value ($/Sqft)$668/Sqft
- Time on Houseful
- Property typeResidential
- Median school Score
- Year built2005
- Mortgage payment
Luxury living in beautiful Anmore! This impressive 1/2 duplex offers over 3,700 sqft of elegant living space with 4 bedrooms and 4 bathrooms. Designed for comfort and style, it features updated paint, rich laminate flooring, and an open-concept layout perfect for entertaining. The chef’s kitchen boasts premium appliances including a Sub-Zero fridge and Wolf gas range. Enjoy year-round comfort with air conditioning and a new heat pump (2024). The spa-inspired primary ensuite includes heated floors, while the private backyard—backing onto a peaceful greenbelt—offers a gazebo, built-in BBQ, and extended patio, ideal for relaxing or hosting gatherings. Fresh exterior paint and a full sprinkler system complete this exceptional home.
MLS®#R3061672 updated 18 hours ago.
Houseful checked MLS® for data 18 hours ago.
Home overview
Amenities / Utilities
- Heat source Forced air, heat pump, natural gas
- Sewer/ septic Public sewer, sanitary sewer
Exterior
- # total stories 3.0
- Construction materials
- Foundation
- Roof
- # parking spaces 10
- Parking desc
Interior
- # full baths 3
- # half baths 1
- # total bathrooms 4.0
- # of above grade bedrooms
- Appliances Washer/dryer, dishwasher, refrigerator, stove
Location
- Area Bc
- View Yes
- Water source Public
- Zoning description Duplex
- Directions Dc599617f04ec17b76bf7b13e7a65ce8
Overview
- Basement information Full, finished
- Building size 3742.0
- Mls® # R3061672
- Property sub type Duplex
- Status Active
- Tax year 2025
Rooms Information
metric
- Primary bedroom 3.886m X 4.699m
Level: Above - Walk-in closet 1.829m X 2.235m
Level: Above - Bedroom 3.048m X 3.15m
Level: Above - Flex room 2.667m X 3.962m
Level: Above - Bedroom 3.073m X 3.759m
Level: Above - Flex room 3.023m X 3.226m
Level: Basement - Bedroom 2.311m X 3.759m
Level: Basement - Recreation room 10.744m X 5.283m
Level: Basement - Living room 3.835m X 8.103m
Level: Main - Eating area 1.753m X 4.14m
Level: Main - Foyer 1.6m X 3.048m
Level: Main - Office 3.073m X 3.353m
Level: Main - Dining room 3.581m X 3.785m
Level: Main - Laundry 0.66m X 1.524m
Level: Main - Kitchen 3.404m X 5.817m
Level: Main
SOA_HOUSEKEEPING_ATTRS
- Listing type identifier Idx

Lock your rate with RBC pre-approval
Mortgage rate is for illustrative purposes only. Please check RBC.com/mortgages for the current mortgage rates
$-6,664
/ Month25 Years fixed, 20% down payment, % interest
$
$
$
%
$
%

Schedule a viewing
No obligation or purchase necessary, cancel at any time
Nearby Homes
Real estate & homes for sale nearby

