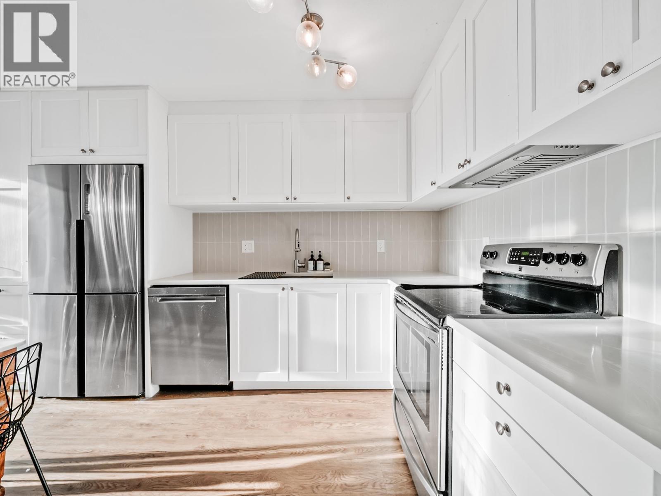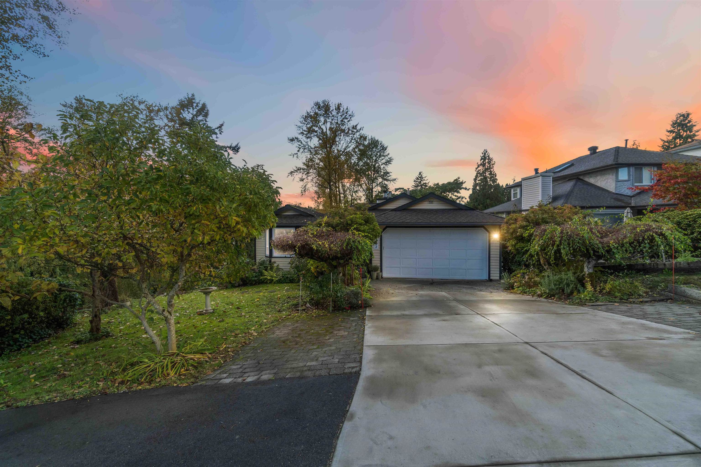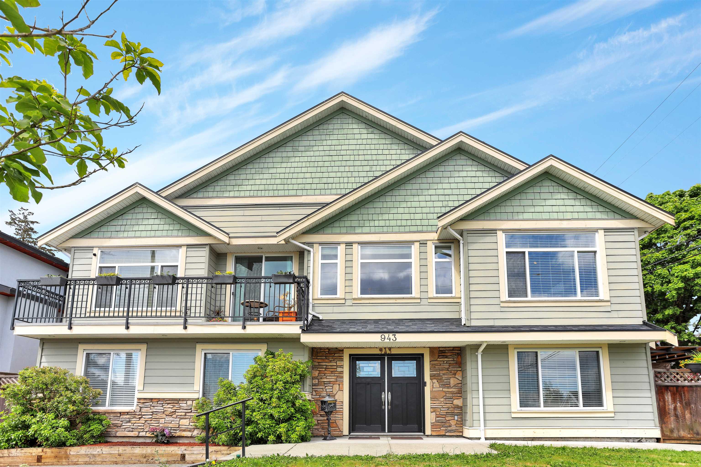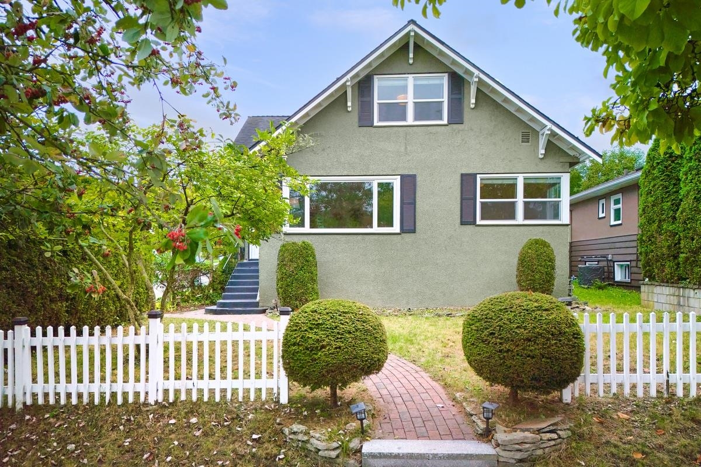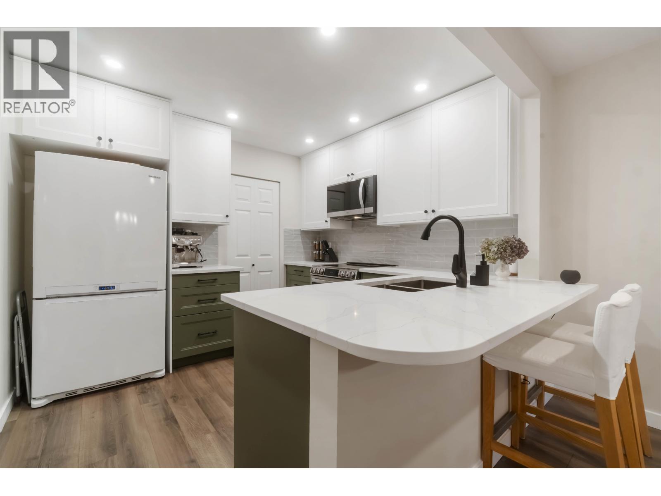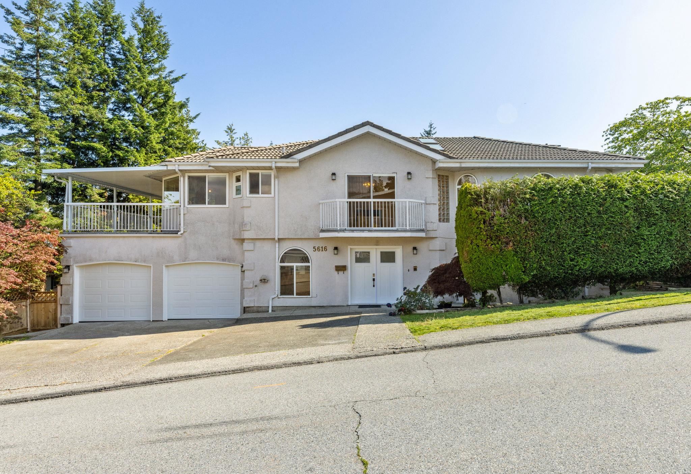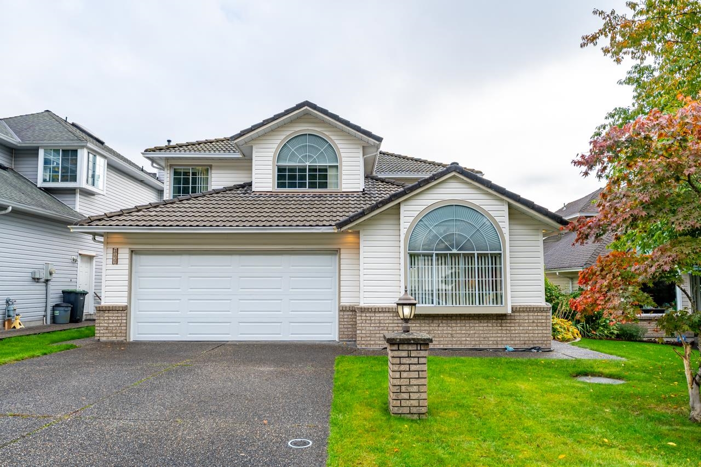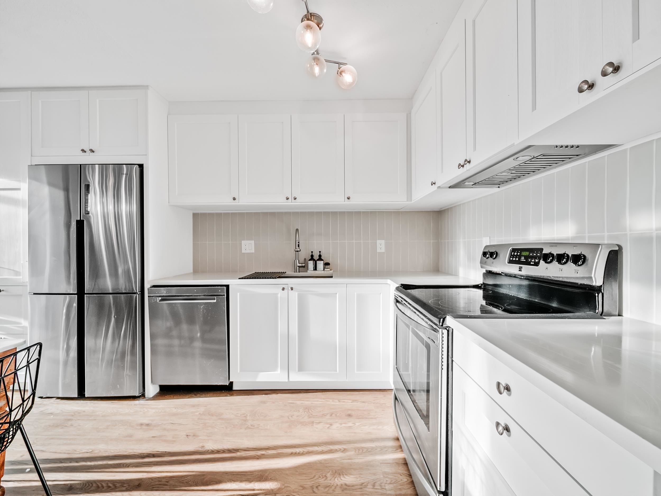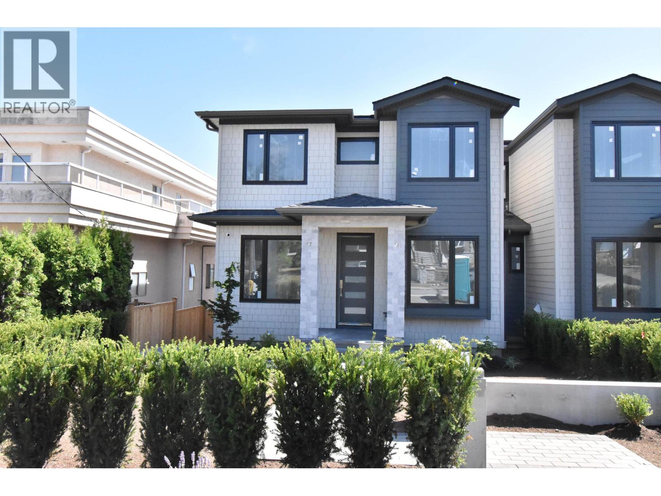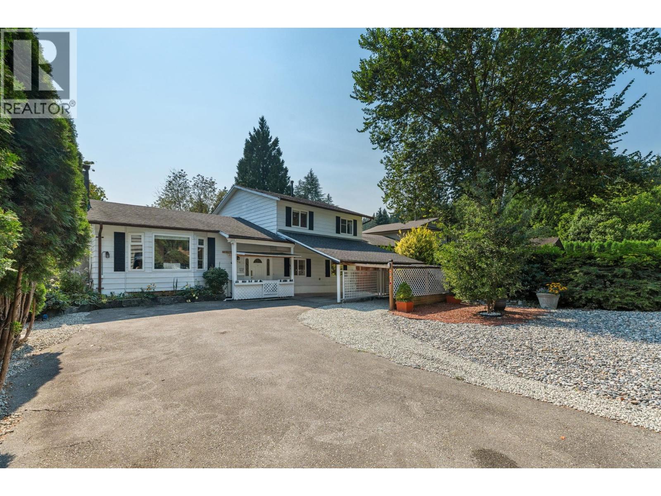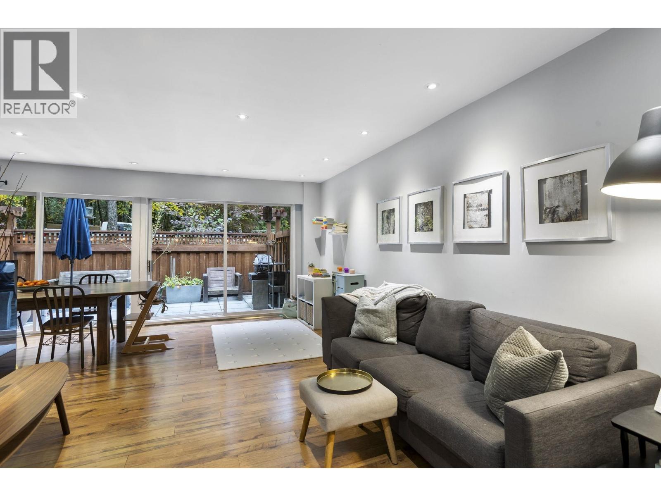Select your Favourite features
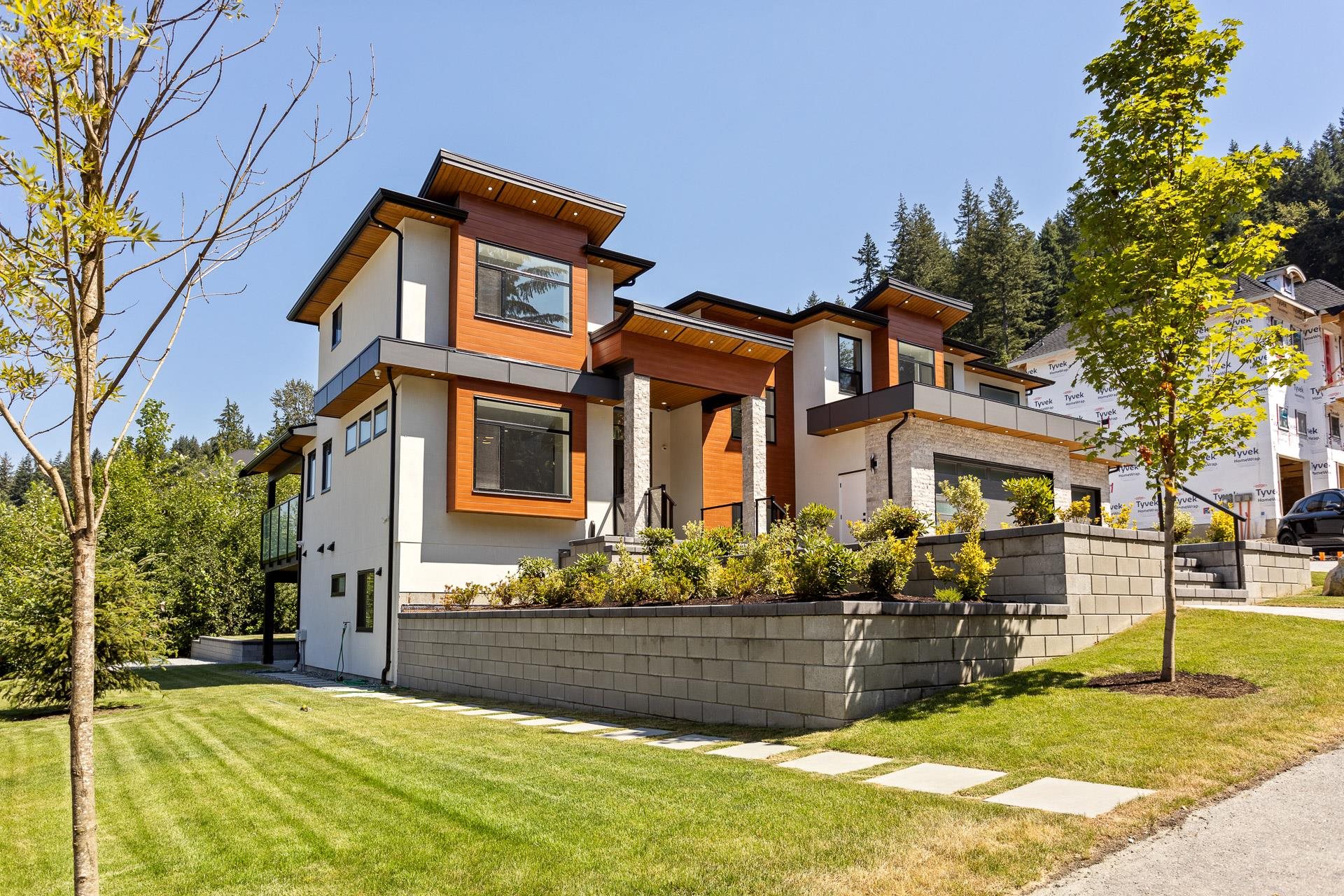
Highlights
Description
- Home value ($/Sqft)$686/Sqft
- Time on Houseful
- Property typeResidential
- Median school Score
- Year built2024
- Mortgage payment
Brand-New MOVE IN READY dream home at Bella Terra by the lake! Quality, luxury & tranquility await you. Main features incl, open concept, high ceilings, gourmet kitchen with Thennador appliances, Spice kitchen, a large W/I pantry, an office & a huge covered deck for year round BBY & entertaining. Up are 4 generously sized bedrooms, all with their very own ensuite baths & closet organizers. Primary has 2 sinks, soaker tub & dual head shower. Basement has a bright 2 bed self-contained suite with covered patio & is of similar finishing as the rest of the home. Down you will also find a guest bedroom, 4 pc bath & a media room with wet bar. Other features incl a 3-car garage with epoxy flooring, stone counters throughout & a private fully landscaped yard. Far too many features to list!
MLS®#R3061130 updated 6 hours ago.
Houseful checked MLS® for data 6 hours ago.
Home overview
Amenities / Utilities
- Heat source Electric, forced air
- Sewer/ septic Septic tank, storm sewer
Exterior
- Construction materials
- Foundation
- Roof
- Fencing Fenced
- # parking spaces 6
- Parking desc
Interior
- # full baths 6
- # half baths 1
- # total bathrooms 7.0
- # of above grade bedrooms
- Appliances Washer/dryer, dishwasher, oven, range top, wine cooler
Location
- Area Bc
- Subdivision
- View Yes
- Water source Public
- Zoning description Cd-6
Lot/ Land Details
- Lot dimensions 14522.0
Overview
- Lot size (acres) 0.33
- Basement information Full
- Building size 5534.0
- Mls® # R3061130
- Property sub type Single family residence
- Status Active
- Virtual tour
- Tax year 2025
Rooms Information
metric
- Bedroom 3.353m X 4.267m
- Walk-in closet 1.651m X 2.743m
Level: Above - Bedroom 3.175m X 4.394m
Level: Above - Primary bedroom 5.182m X 5.791m
Level: Above - Walk-in closet 2.134m X 4.267m
Level: Above - Bedroom 4.089m X 4.267m
Level: Above - Bedroom 3.962m X 4.572m
Level: Above - Bedroom 3.658m X 3.962m
Level: Basement - Living room 5.004m X 5.182m
Level: Basement - Living room 5.004m X 5.182m
Level: Basement - Kitchen 3.175m X 4.267m
Level: Basement - Kitchen 3.175m X 4.267m
Level: Basement - Media room 5.613m X 7.315m
Level: Basement - Bedroom 3.175m X 4.267m
Level: Basement - Kitchen 5.182m X 5.309m
Level: Main - Great room 5.309m X 5.486m
Level: Main - Laundry 2.438m X 4.394m
Level: Main - Pantry 1.651m X 2.438m
Level: Main - Dining room 4.267m X 5.309m
Level: Main - Living room 4.394m X 4.572m
Level: Main - Office 3.658m X 3.658m
Level: Main - Wok kitchen 2.438m X 3.962m
Level: Main
SOA_HOUSEKEEPING_ATTRS
- Listing type identifier Idx

Lock your rate with RBC pre-approval
Mortgage rate is for illustrative purposes only. Please check RBC.com/mortgages for the current mortgage rates
$-10,131
/ Month25 Years fixed, 20% down payment, % interest
$
$
$
%
$
%

Schedule a viewing
No obligation or purchase necessary, cancel at any time
Nearby Homes
Real estate & homes for sale nearby

