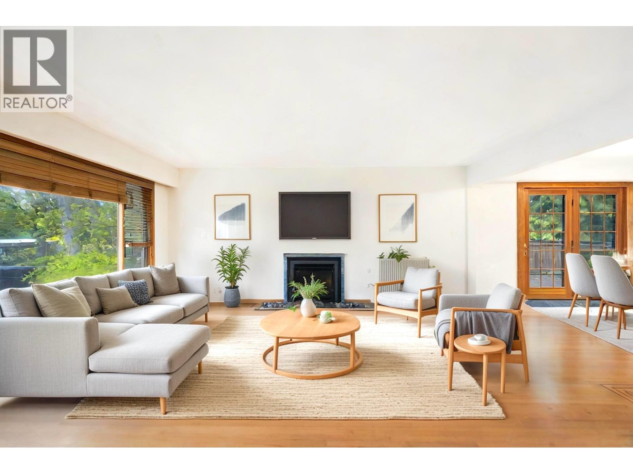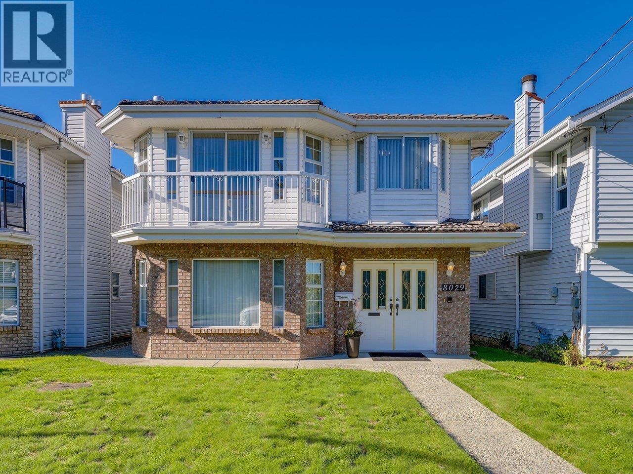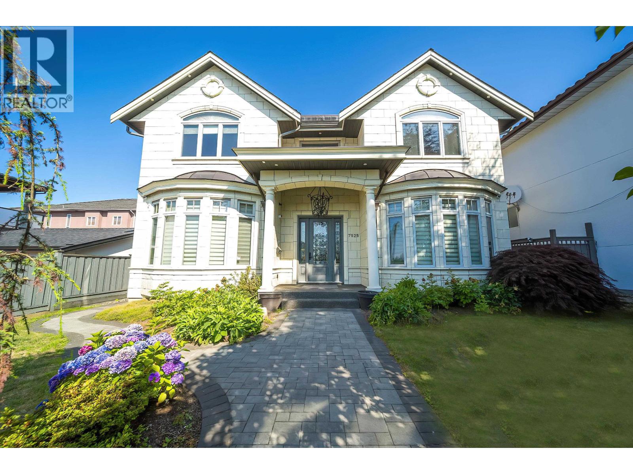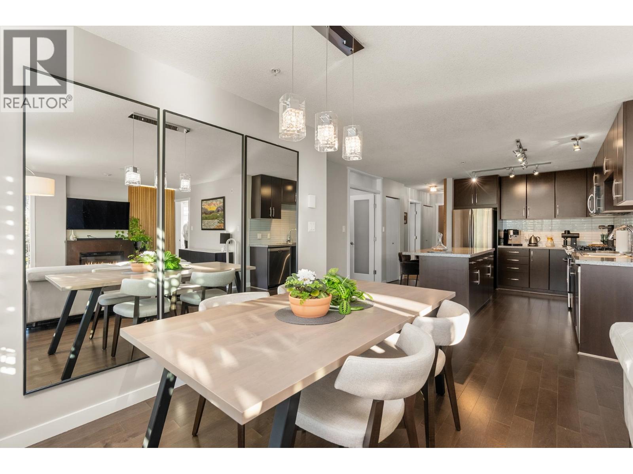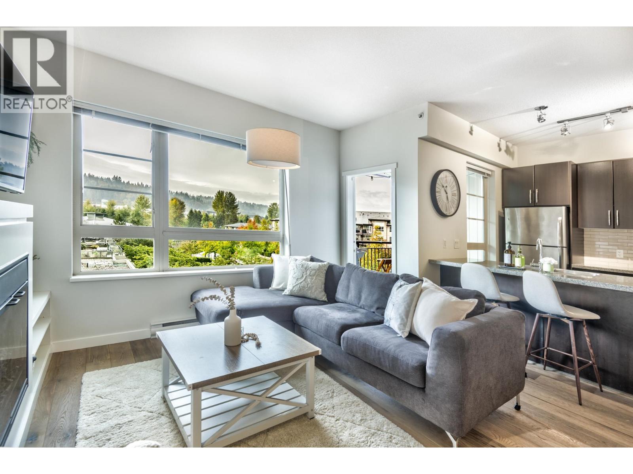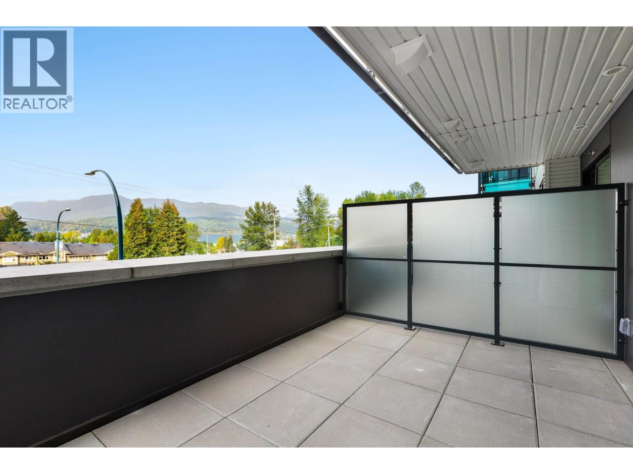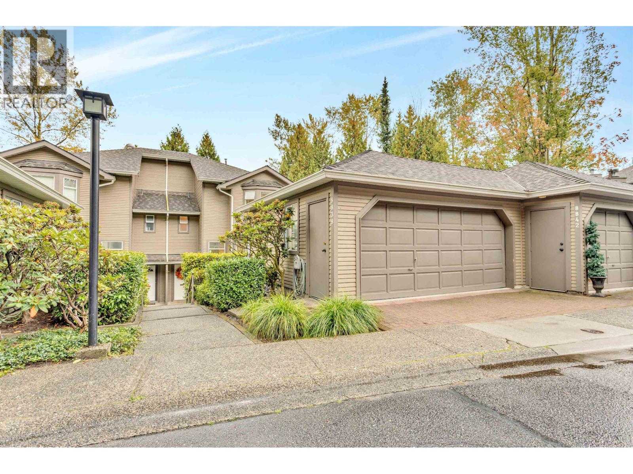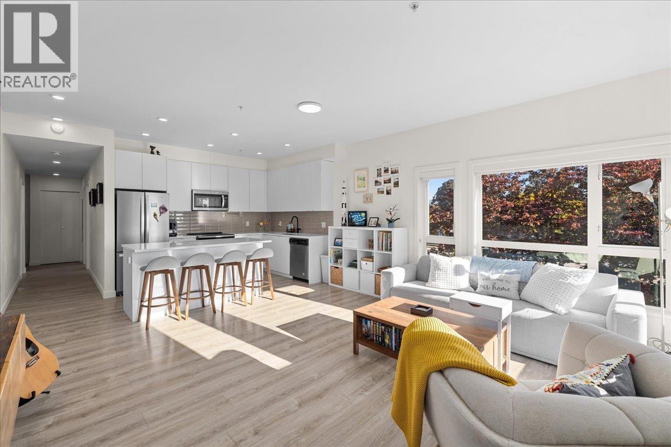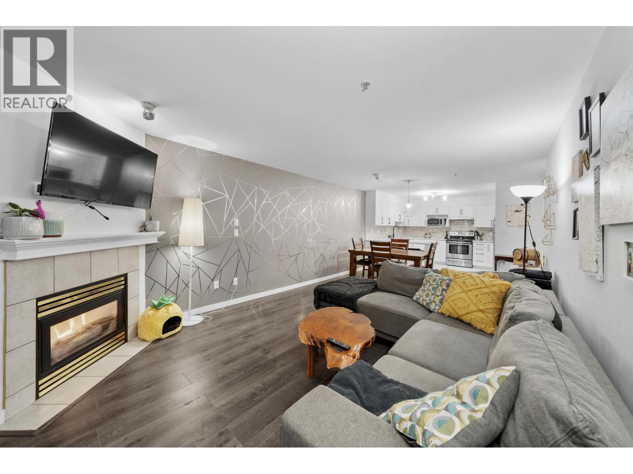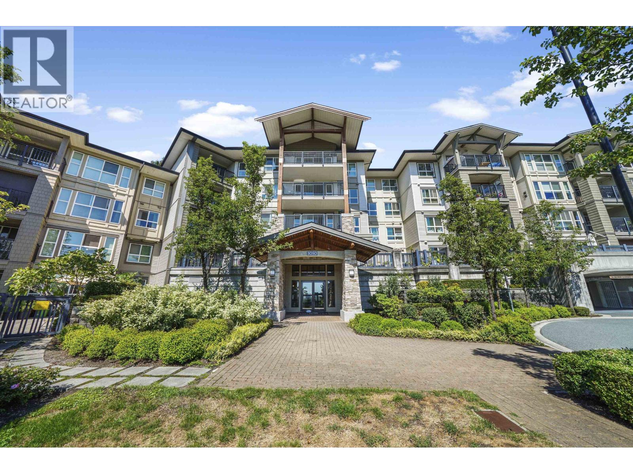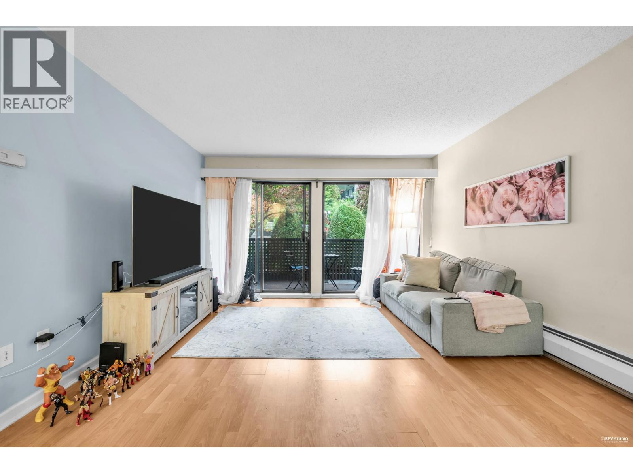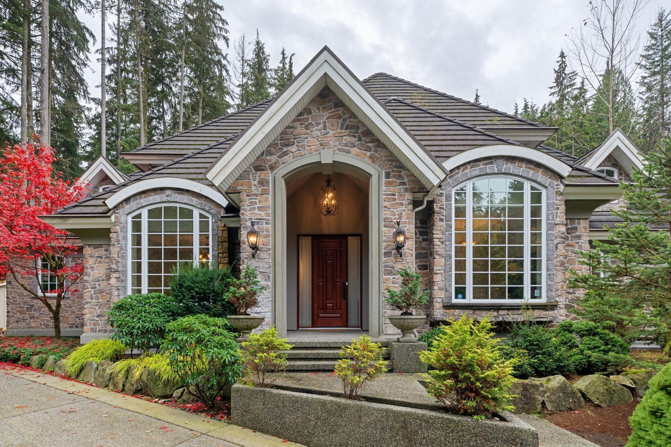
Highlights
Description
- Home value ($/Sqft)$568/Sqft
- Time on Houseful
- Property typeResidential
- StyleRancher/bungalow w/bsmt.
- Neighbourhood
- Median school Score
- Year built2006
- Mortgage payment
Luxury living in Anmore! Seamlessly blending elegance with nature, this 5bed 4bath walk-out rancher features an open-concept layout with soaring ceilings, a chef's kitchen with high-end appliances, exec office with gorgeous built ins, butler pantry and a private primary suite complete with spa-like ensuite and massive W/I closet. Indulge in the French inspired wine cellar or enjoy a fully equipped entertainment level with a media room, gym, games room and kitchen. Separate entry allows for bright inlaw suite for extended family. Outside a landscaped paradise awaits, complete with synthetic turf and multiple seating areas perfect for relaxing in forested tranquility. The 3 car garage and ample parking convenience, privacy, and style. Just mins from Sasamat, transit, schools and shopping!
Home overview
- Heat source Forced air, natural gas
- Sewer/ septic Septic tank
- Construction materials
- Foundation
- Roof
- # parking spaces 8
- Parking desc
- # full baths 3
- # half baths 1
- # total bathrooms 4.0
- # of above grade bedrooms
- Appliances Washer/dryer, dishwasher, refrigerator, stove, microwave
- Area Bc
- View Yes
- Water source Public
- Zoning description Cd-2
- Directions 9a4e68022bcf06803c168785d8c12e2e
- Lot dimensions 15594.0
- Lot size (acres) 0.36
- Basement information Full, finished, exterior entry
- Building size 5279.0
- Mls® # R3058963
- Property sub type Single family residence
- Status Active
- Virtual tour
- Tax year 2024
- Bedroom 5.613m X 5.867m
- Bedroom 3.683m X 4.42m
- Gym 4.775m X 6.401m
- Wine room 3.48m X 4.267m
- Bedroom 3.353m X 4.42m
Level: Above - Bedroom 3.048m X 4.902m
Level: Above - Walk-in closet 3.556m X 3.302m
Level: Main - Nook 2.769m X 3.353m
Level: Main - Dining room 3.658m X 5.207m
Level: Main - Kitchen 5.385m X 5.486m
Level: Main - Great room 6.706m X 7.01m
Level: Main - Foyer 2.489m X 2.896m
Level: Main - Primary bedroom 3.708m X 4.826m
Level: Main
- Listing type identifier Idx

$-7,995
/ Month

