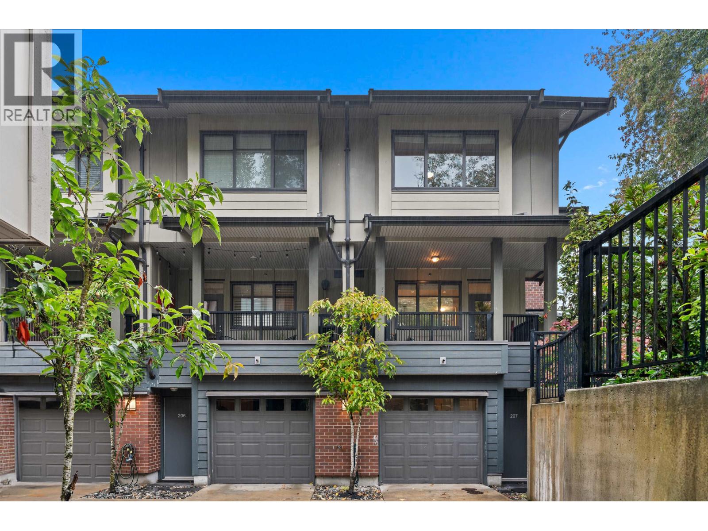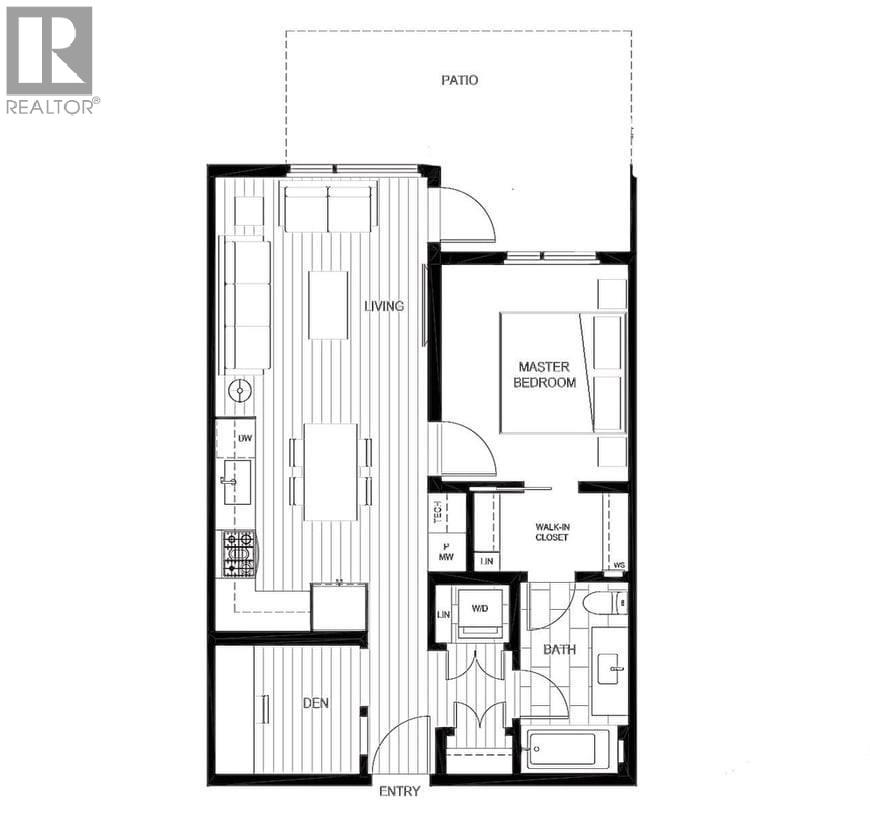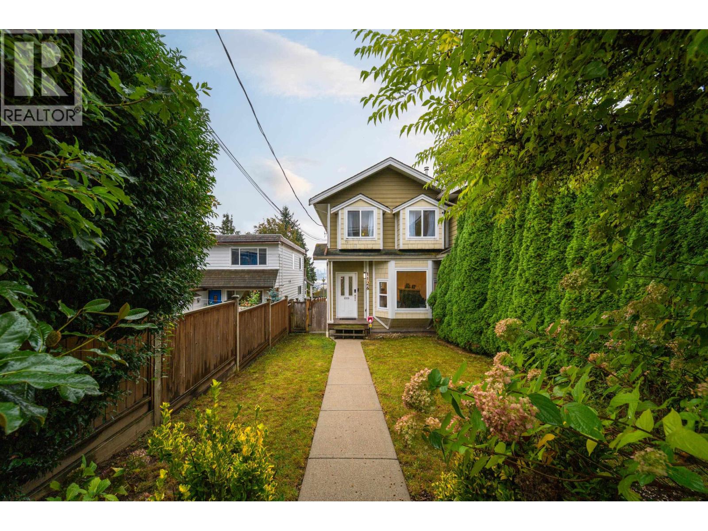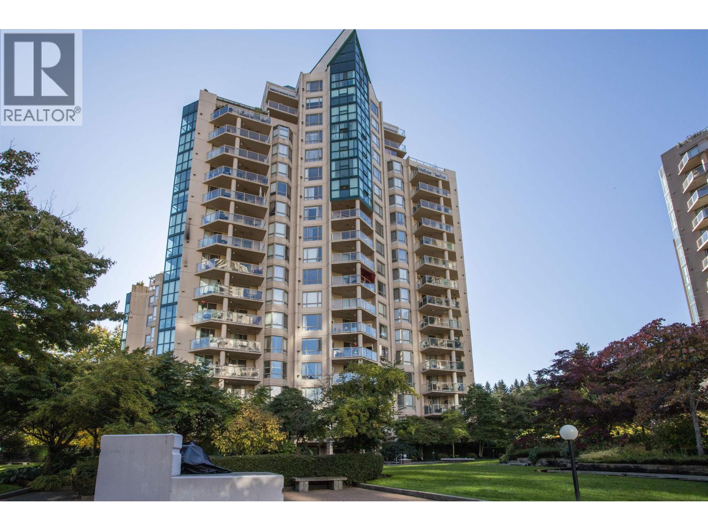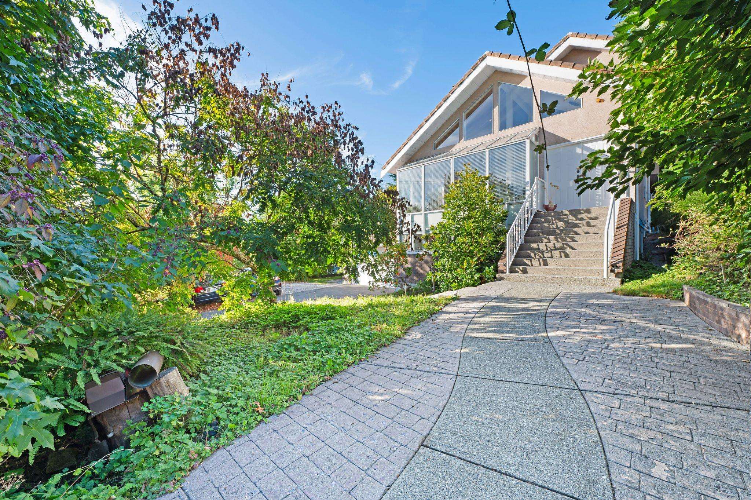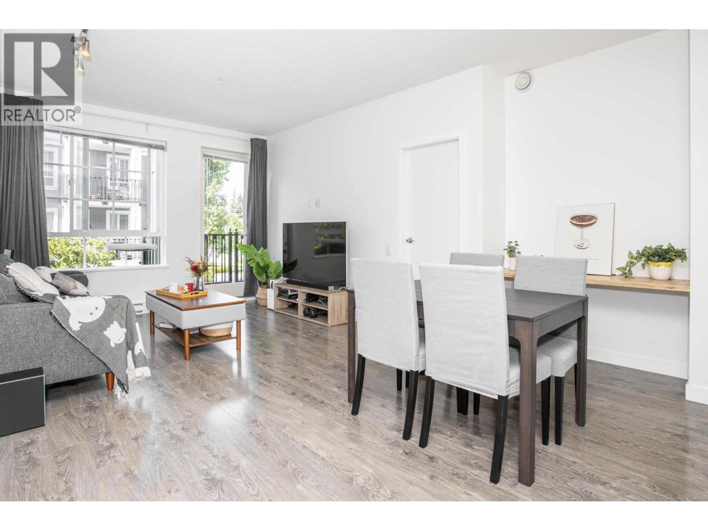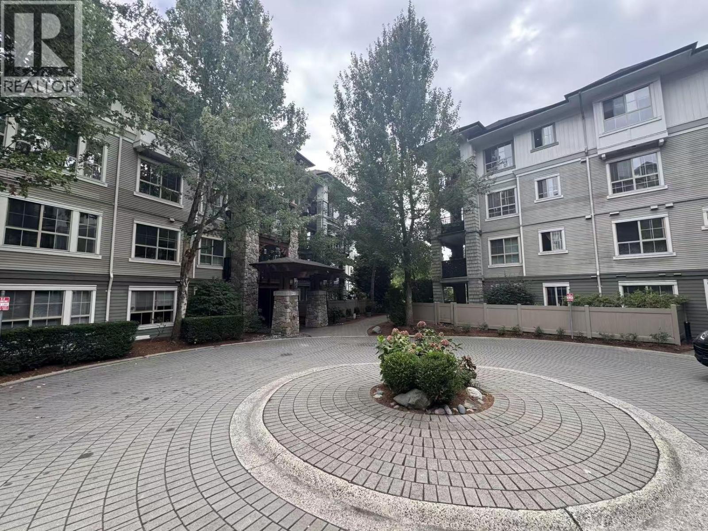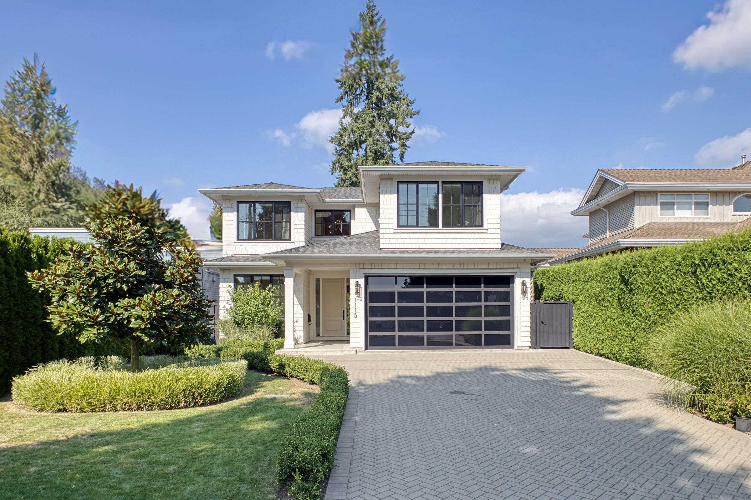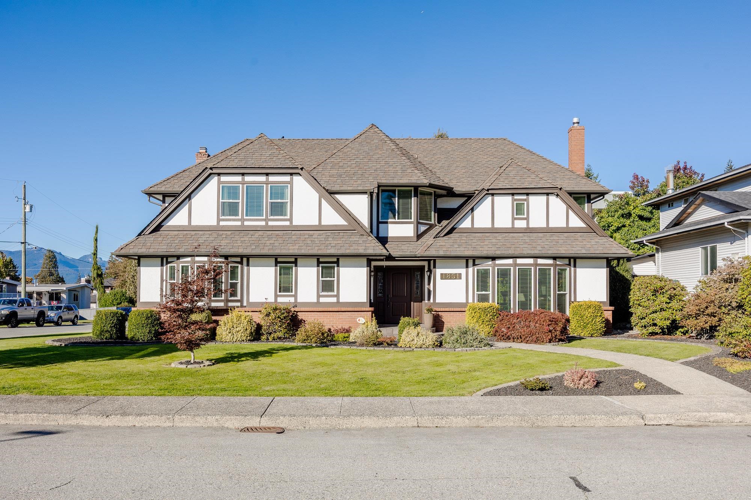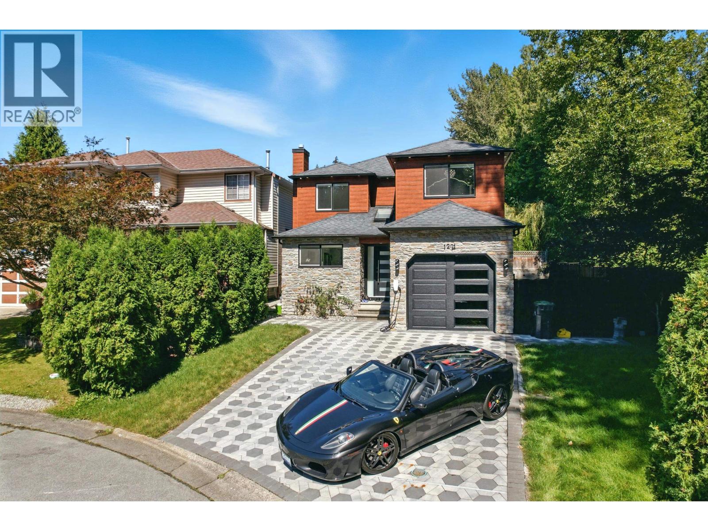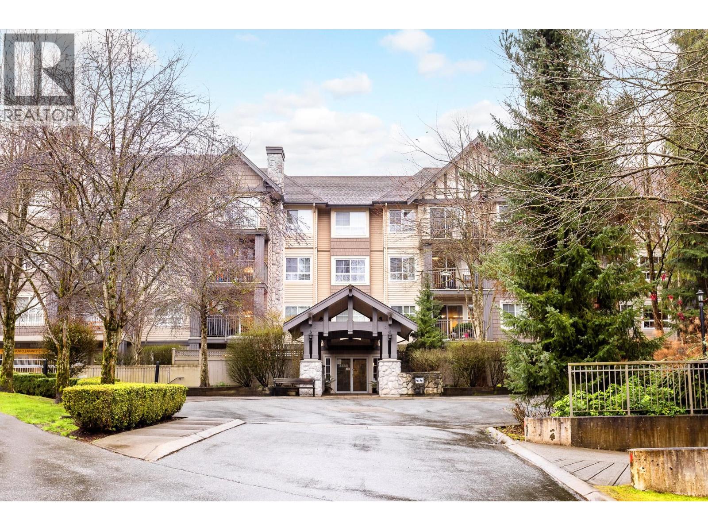Select your Favourite features
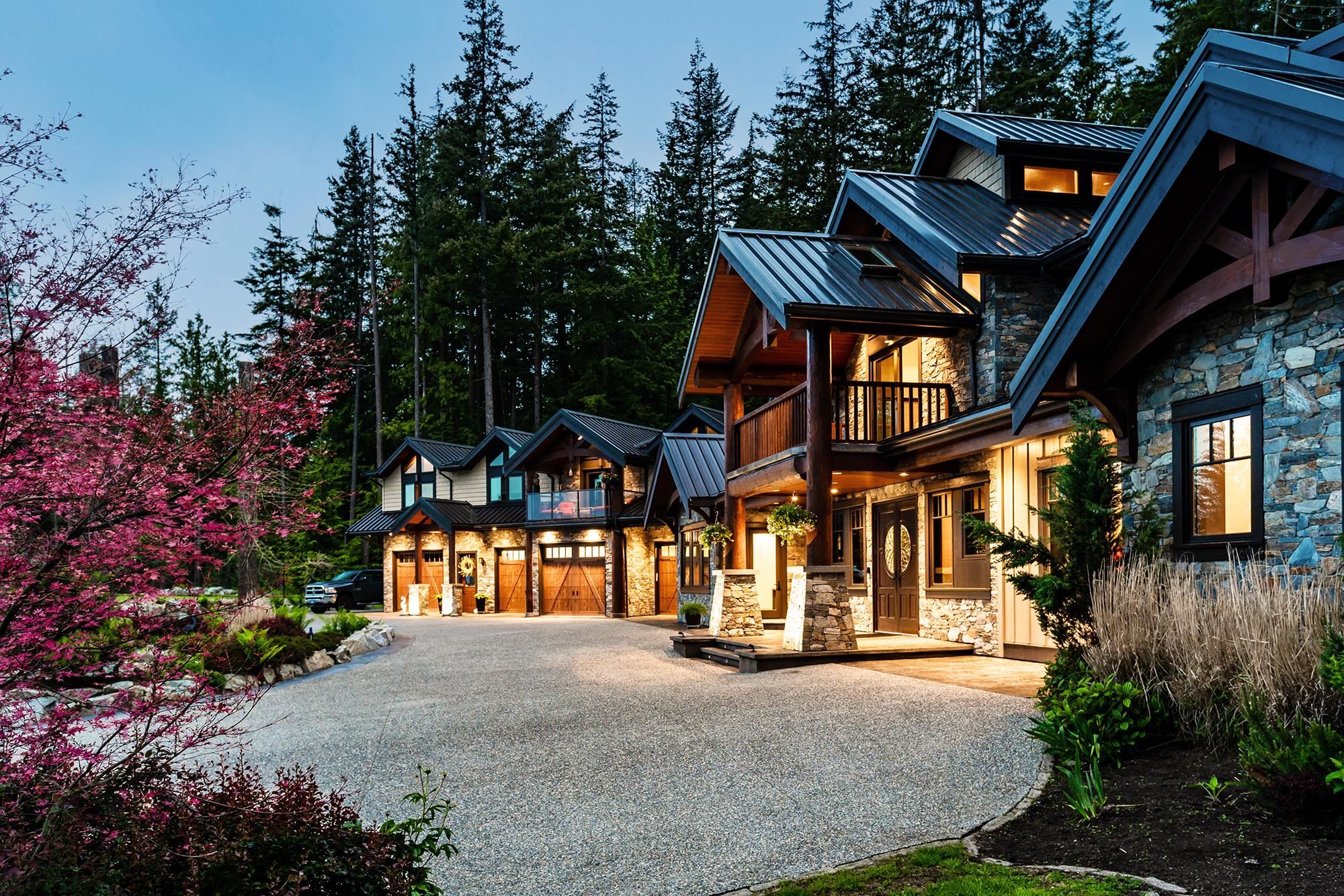
3299 3299 Black Bear Way
For Sale
238 Days
$6,800,000 $201K
$6,599,000
6 beds
11 baths
10,849 Sqft
3299 3299 Black Bear Way
For Sale
238 Days
$6,800,000 $201K
$6,599,000
6 beds
11 baths
10,849 Sqft
Highlights
Description
- Home value ($/Sqft)$608/Sqft
- Time on Houseful
- Property typeResidential
- StyleCarriage/coach house
- CommunityShopping Nearby
- Median school Score
- Year built2017
- Mortgage payment
Experience the Finest Anmore Has to Offer-Enter through the gates to discover a vast Aspen-inspired estate adorned w/raw timbers & hand-picked stones. The open-concept layout seamlessly connects each room, showcasing exquisite craftsmanship throughout the property. The kitchen is a dream for any entertainer, while every main bdrm boasts a luxurious ensuite & spacious walk-in closet. With 2 elevators–convenience is key. The carriage house, spanning over 1,780 sqft, includes 2 bdrms/3 baths. The entire home is equipped with top-of-the-line automation & a commercial-grade generator. For car enthusiasts, there's an option for an 8-car garage, as well as RV parking & dumping station. Step outside to enjoy a remarkable outdoor living space. Enjoy waterfall feature inside & out. Assessed @ $6.7M
MLS®#R2966666 updated 2 weeks ago.
Houseful checked MLS® for data 2 weeks ago.
Home overview
Amenities / Utilities
- Heat source Hot water, radiant
- Sewer/ septic Septic tank
Exterior
- Construction materials
- Foundation
- Roof
- # parking spaces 10
- Parking desc
Interior
- # full baths 6
- # half baths 5
- # total bathrooms 11.0
- # of above grade bedrooms
- Appliances Washer/dryer, dishwasher, refrigerator, stove, microwave
Location
- Community Shopping nearby
- Area Bc
- View Yes
- Water source Public
- Zoning description Res
Lot/ Land Details
- Lot dimensions 47916.0
Overview
- Lot size (acres) 1.1
- Basement information Full
- Building size 10849.0
- Mls® # R2966666
- Property sub type Single family residence
- Status Active
- Virtual tour
- Tax year 2023
Rooms Information
metric
- Bedroom 6.121m X 3.962m
- Dining room 4.343m X 3.454m
- Bar room 3.048m X 4.039m
- Wine room 2.032m X 3.302m
- Recreation room 5.842m X 4.648m
- Living room 4.343m X 4.343m
- Family room 5.309m X 4.242m
- Media room 5.817m X 6.756m
- Bedroom 4.343m X 4.242m
- Kitchen 3.835m X 4.547m
- Laundry 2.565m X 1.626m
Level: Above - Primary bedroom 4.013m X 4.851m
Level: Above - Bedroom 4.242m X 4.242m
Level: Above - Bedroom 4.013m X 4.14m
Level: Above - Storage 6.071m X 6.553m
Level: Above - Loft 7.061m X 6.985m
Level: Above - Primary bedroom 7.645m X 4.851m
Level: Main - Kitchen 5.309m X 4.953m
Level: Main - Eating area 4.166m X 4.343m
Level: Main - Dining room 4.648m X 4.851m
Level: Main - Wok kitchen 2.743m X 2.946m
Level: Main - Great room 6.731m X 6.985m
Level: Main - Mud room 5.944m X 7.518m
Level: Main - Foyer 5.156m X 4.826m
Level: Main - Office 4.877m X 4.242m
Level: Main - Walk-in closet 4.394m X 4.851m
Level: Main
SOA_HOUSEKEEPING_ATTRS
- Listing type identifier Idx

Lock your rate with RBC pre-approval
Mortgage rate is for illustrative purposes only. Please check RBC.com/mortgages for the current mortgage rates
$-17,597
/ Month25 Years fixed, 20% down payment, % interest
$
$
$
%
$
%

Schedule a viewing
No obligation or purchase necessary, cancel at any time
Nearby Homes
Real estate & homes for sale nearby

