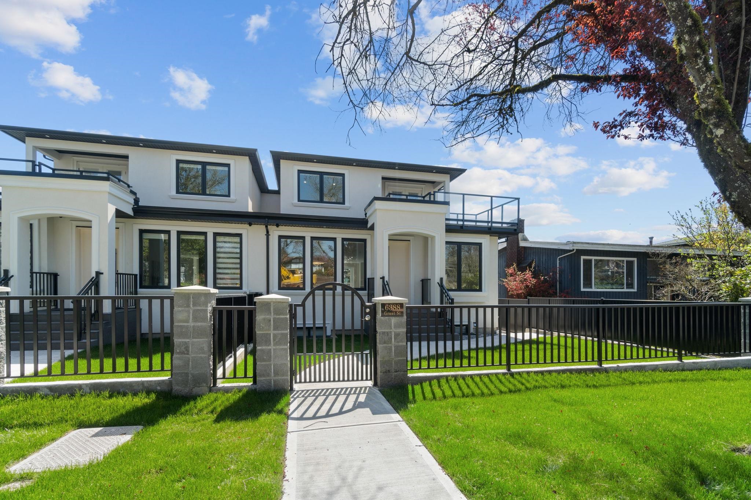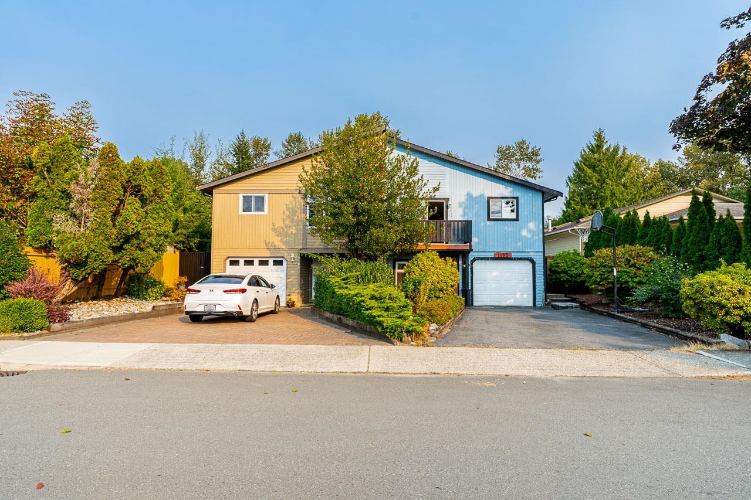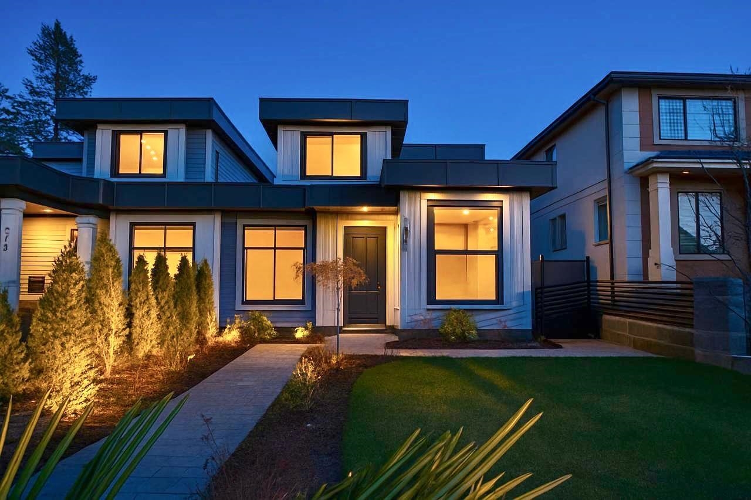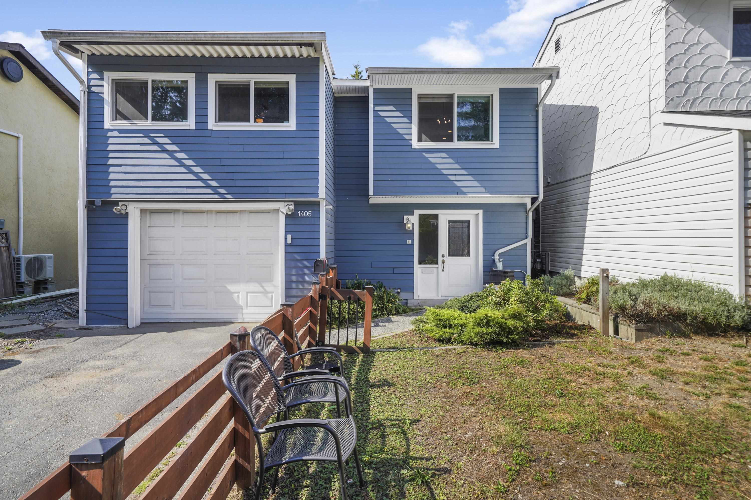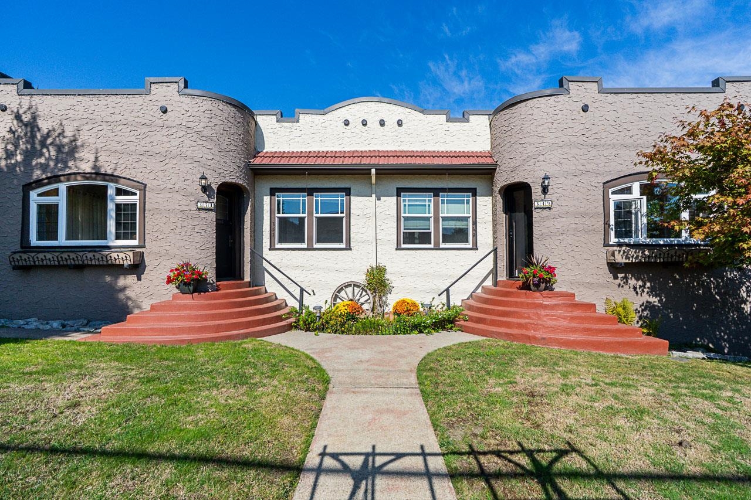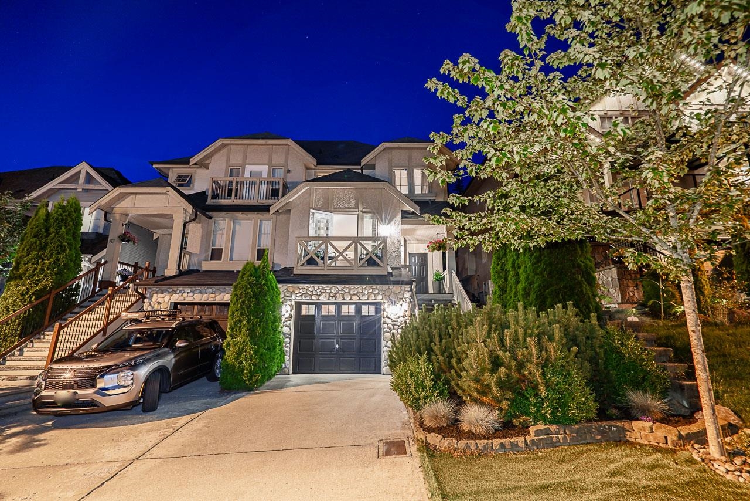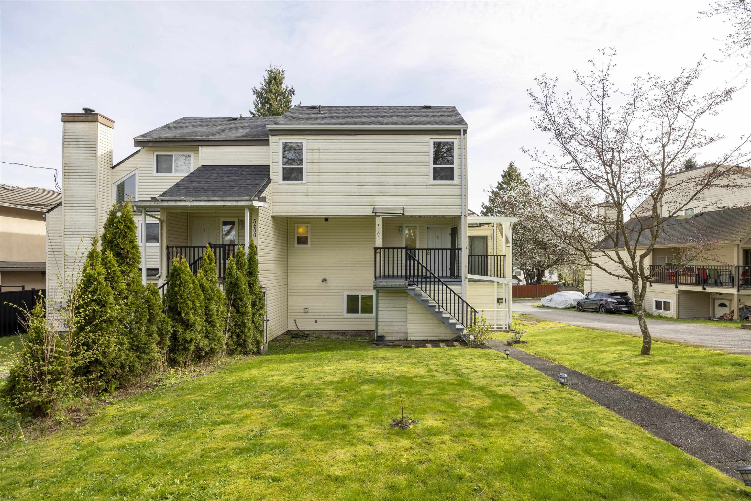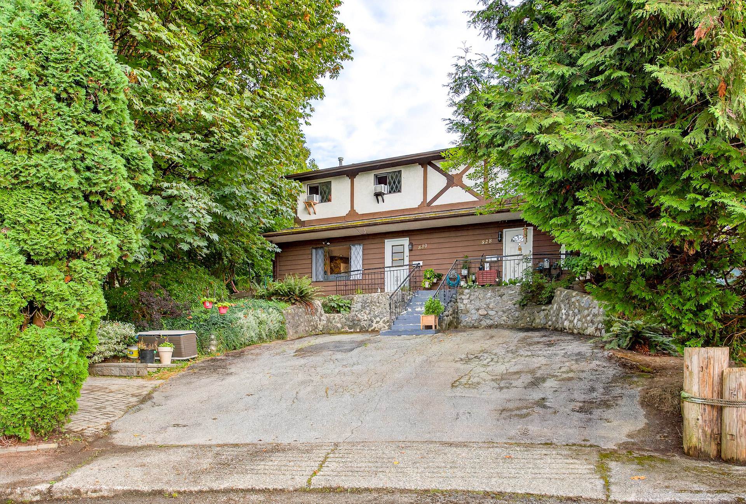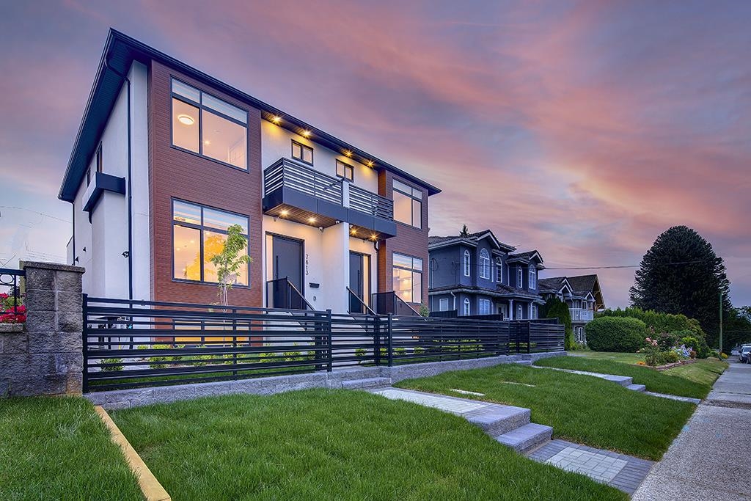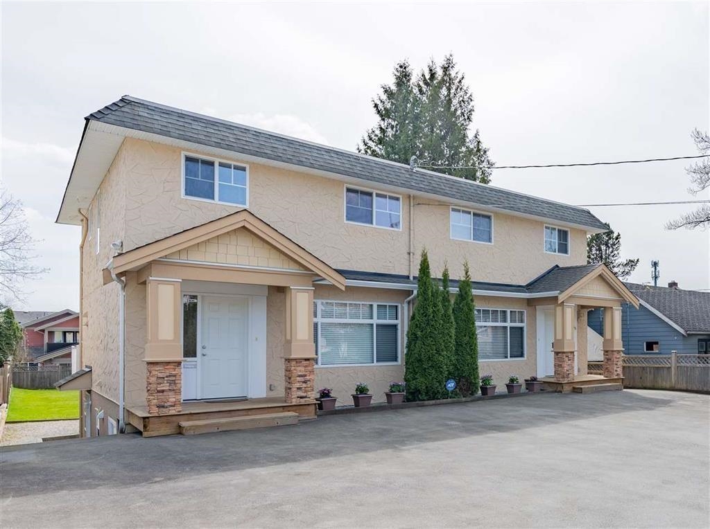- Houseful
- BC
- Anmore
- Barber Street
- 7 Alder Way
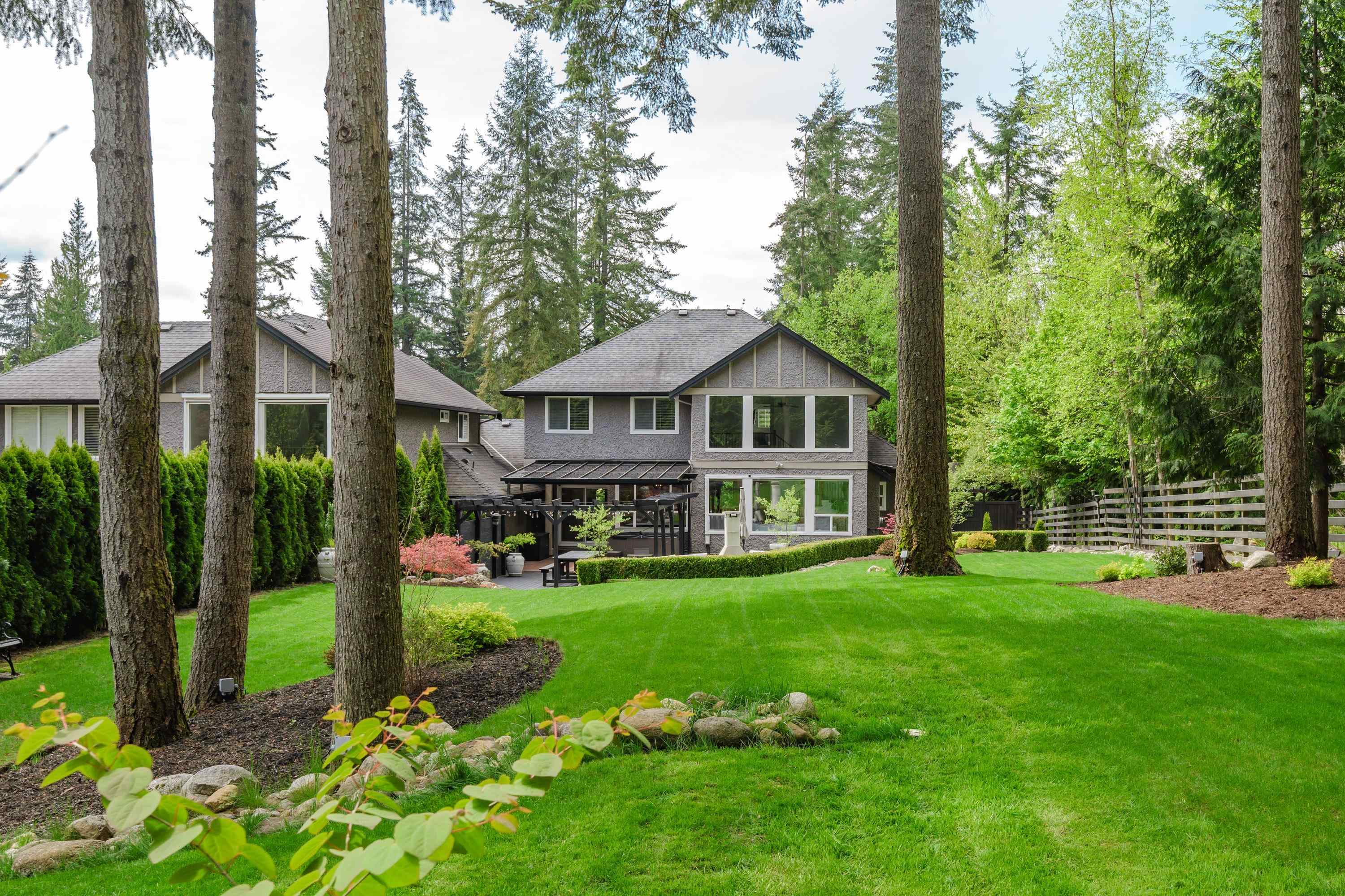
Highlights
Description
- Home value ($/Sqft)$620/Sqft
- Time on Houseful
- Property typeResidential
- Neighbourhood
- Median school Score
- Year built2005
- Mortgage payment
Nestled on a quiet sought after cul-de-sac, this exceptional 3,900 sq. ft. home offers the perfect blend of natural beauty, comfort + privacy. Backing onto a lush greenbelt, featuring a bright open layout with vaulted ceilings, a stunning stone fireplace, generous living and family spaces, an entertainer's kitchen, full basement with private entry + suite potential and a host of thoughtful updates throughout. Set on a private 23,000 sq.ft. lot, the expansive sun-drenched backyard oasis is ideal for entertaining or simply enjoying peaceful moments surrounded by nature. This is a rare opportunity to own a beautifully appointed home in one of Anmore's most desirable neighbourhoods - just minutes from top schools, transit, amenities, trails and Buntzen Lake! Open House Sunday Sept 21st 1-4 pm
Home overview
- Heat source Forced air, natural gas
- Sewer/ septic Septic tank
- Construction materials
- Foundation
- Roof
- Fencing Fenced
- # parking spaces 7
- Parking desc
- # full baths 3
- # total bathrooms 3.0
- # of above grade bedrooms
- Area Bc
- Water source Public
- Zoning description Rs1
- Lot dimensions 23120.0
- Lot size (acres) 0.53
- Basement information Full
- Building size 3855.0
- Mls® # R3050152
- Property sub type Duplex
- Status Active
- Virtual tour
- Tax year 2025
- Bedroom 2.819m X 3.404m
Level: Above - Bedroom 2.997m X 3.277m
Level: Above - Primary bedroom 4.216m X 4.496m
Level: Above - Bedroom 2.819m X 4.496m
Level: Above - Gym 3.15m X 4.14m
Level: Basement - Sauna 1.93m X 3.15m
Level: Basement - Storage 2.235m X 3.099m
Level: Basement - Den 2.896m X 4.14m
Level: Basement - Bedroom 3.251m X 3.81m
Level: Basement - Family room 4.343m X 8.179m
Level: Basement - Eating area 3.023m X 3.099m
Level: Main - Laundry 2.921m X 3.327m
Level: Main - Kitchen 4.343m X 4.496m
Level: Main - Dining room 3.454m X 4.572m
Level: Main - Nook 3.327m X 3.302m
Level: Main - Foyer 2.464m X 2.896m
Level: Main - Living room 4.496m X 5.359m
Level: Main
- Listing type identifier Idx

$-6,371
/ Month

