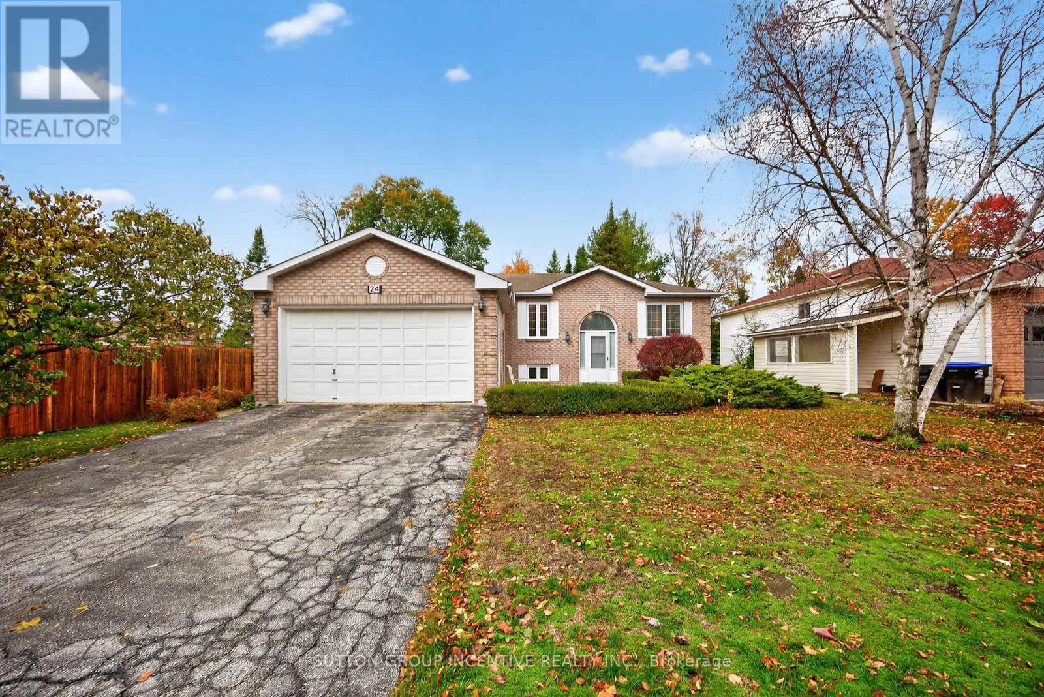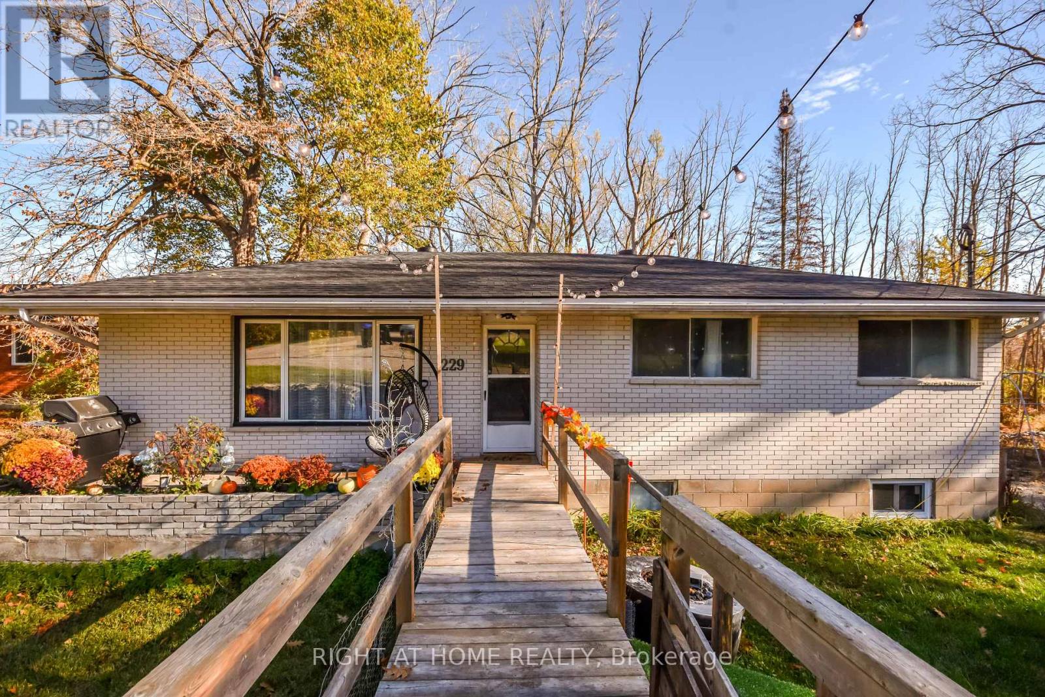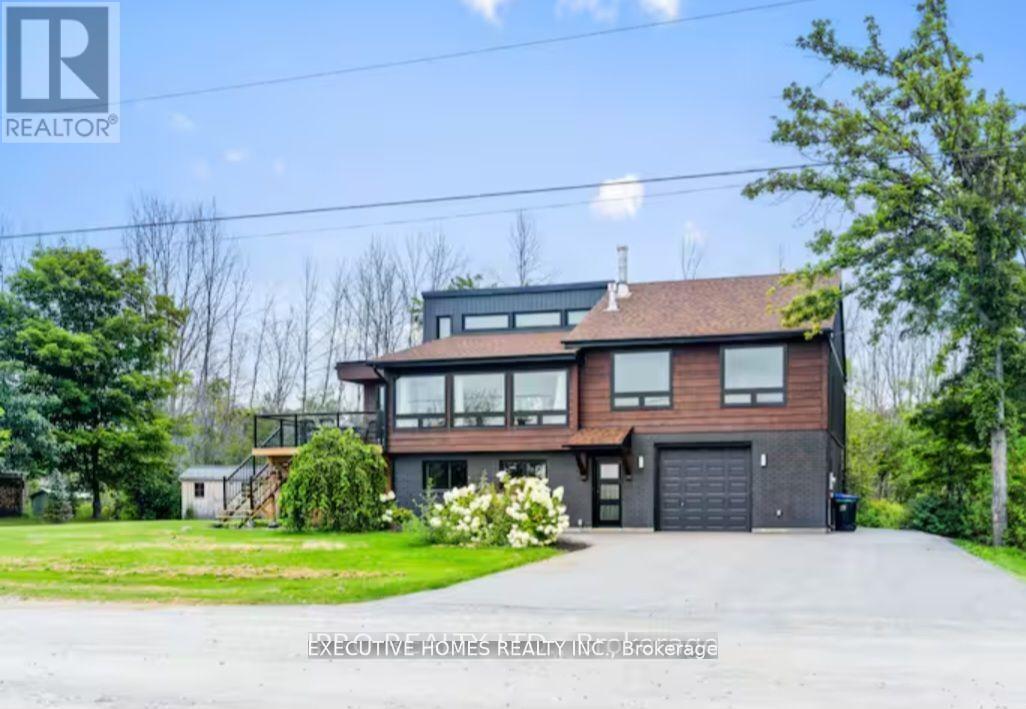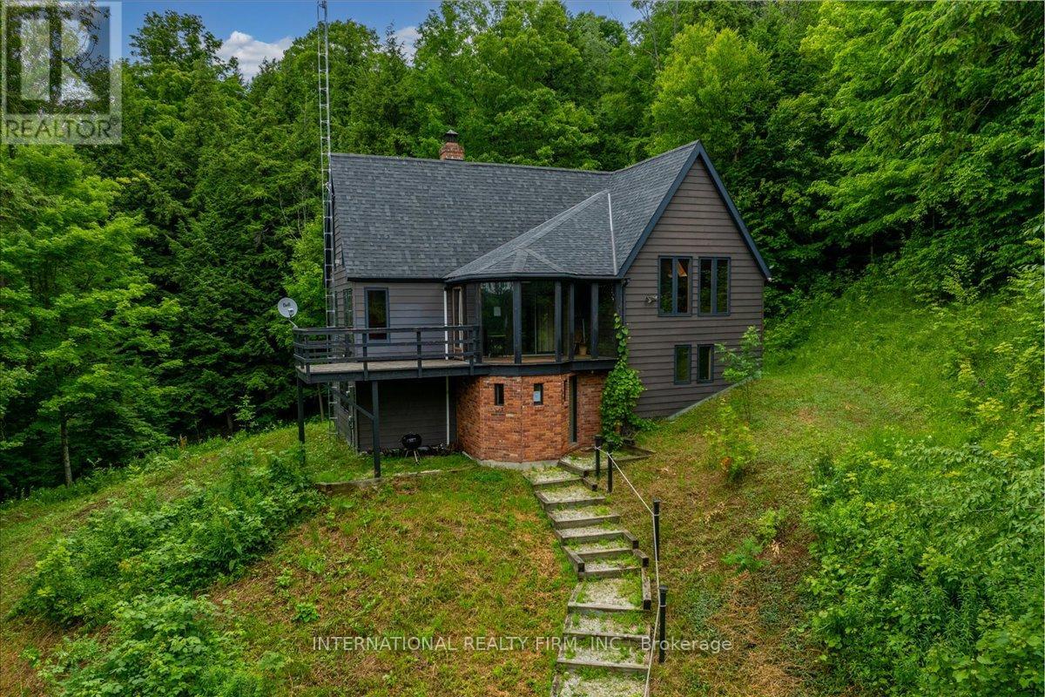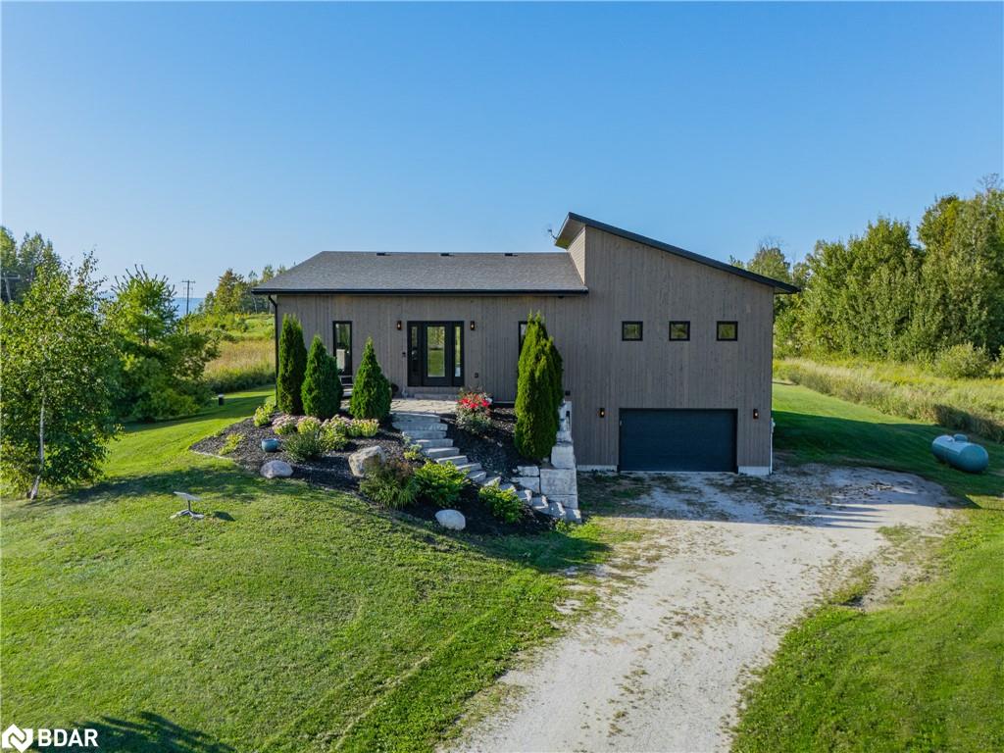
103 Ugovsek Cres
103 Ugovsek Cres
Highlights
Description
- Home value ($/Sqft)$565/Sqft
- Time on Houseful46 days
- Property typeResidential
- StyleBungalow
- Garage spaces2
- Mortgage payment
This is the one you have been looking for, a home that combines a refined European-inspired design in a breathtaking natural setting. Nestled within Rockcliffe Estates, overlooking sparkling southern Georgian Bay and surrounded by the rugged beauty of the dramatic Niagara Escarpment, this is a one-acre enclave of serenity and sophistication. Your drive home takes you through rolling farmland, forests, and orchards arriving at your private retreat where refined country living meets modern luxury. Step inside to soaring floor-to-ceiling windows that flood the open-concept living space with natural light and double sliding doors seamlessly connect the indoors to the outside. The chefs kitchen is a showpiece, with a striking waterfall island and top-of-the-line built-in appliances, ideal for everyday cooking and entertaining alike. The primary suite is airy and serene with vaulted ceilings, another set of sliding doors to the deck, a spa-like ensuite, and a fully outfitted walk-in closet. A second generous bedroom and a stylish 4-piece bathroom complete the main level. The sleek floating staircase leads to the expansive family room, warmed by a modern propane stove, perfect for cozy movie nights or watching the games. An oversized third bedroom offers flexibility; use as a guest suite, home office, gym, or creative space. Downstairs, you'll also find a well-equipped laundry room with Bosch appliances, a utility sink, and additional storage. The oversized single garage (20 x 17) provides ample room for a vehicle, tools, and recreational gear. This property is a dream for families and outdoor enthusiasts alike. From your doorstep, enjoy hiking, cycling, water sports, beaches, skiing, snowmobiling, and ATV trails. Conveniently located just 20 minutes to Owen Sound, 40 minutes to Meaford, and under 2.5 hours from Toronto, this is the Georgian Bay lifestyle, where rural charm meets urban accessibility.
Home overview
- Cooling Central air
- Heat type Fireplace-propane, forced air-propane
- Pets allowed (y/n) No
- Sewer/ septic Septic tank
- Construction materials Wood siding
- Foundation Poured concrete
- Roof Asphalt shing
- # garage spaces 2
- # parking spaces 9
- Has garage (y/n) Yes
- Parking desc Attached garage
- # full baths 2
- # half baths 1
- # total bathrooms 3.0
- # of above grade bedrooms 2
- # of rooms 11
- Appliances Oven, water heater owned, hot water tank owned
- Has fireplace (y/n) Yes
- Laundry information Lower level
- Interior features Auto garage door remote(s), built-in appliances, floor drains, in-law capability
- County Grey
- Area Meaford
- Water body type Access to water
- Water source Drilled well
- Zoning description R1-14oh
- Lot desc Rural, beach, cul-de-sac, greenbelt, hospital, quiet area, trails
- Lot dimensions 118 x 370
- Water features Access to water
- Approx lot size (range) 0.5 - 1.99
- Basement information Separate entrance, walk-up access, full, finished, sump pump
- Building size 1768
- Mls® # 40770715
- Property sub type Single family residence
- Status Active
- Virtual tour
- Tax year 2024
- Utility Basement
Level: Basement - Bathroom Basement
Level: Basement - Family room Basement
Level: Basement - Laundry Basement
Level: Basement - Bathroom Basement
Level: Basement - Foyer Main
Level: Main - Living room Main
Level: Main - Bedroom Main
Level: Main - Main
Level: Main - Dining room Main
Level: Main - Bathroom Main
Level: Main - Primary bedroom Main
Level: Main
- Listing type identifier Idx

$-2,664
/ Month

