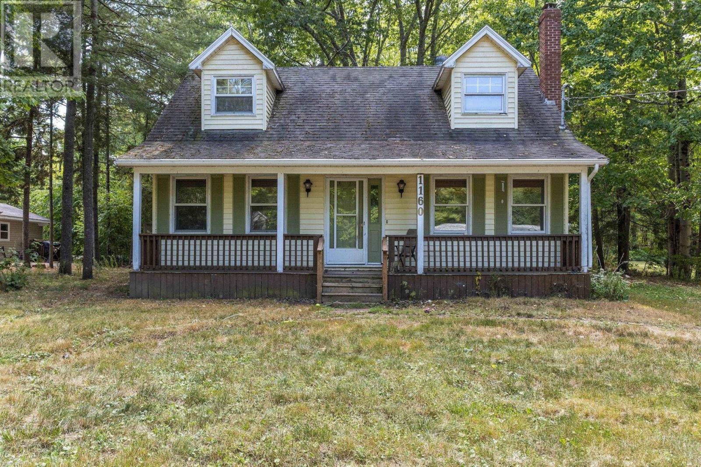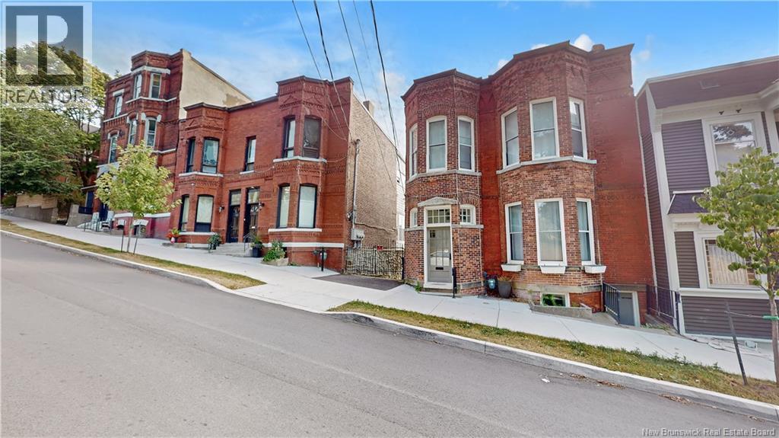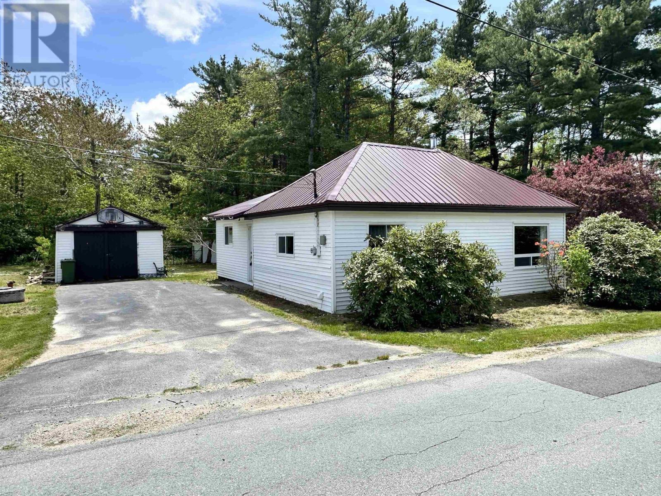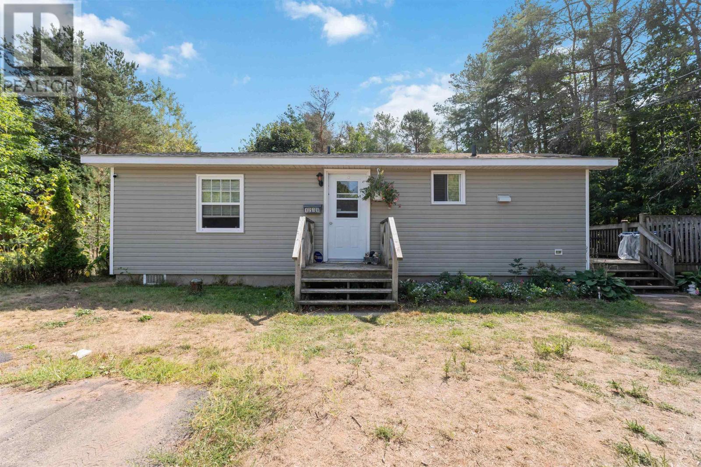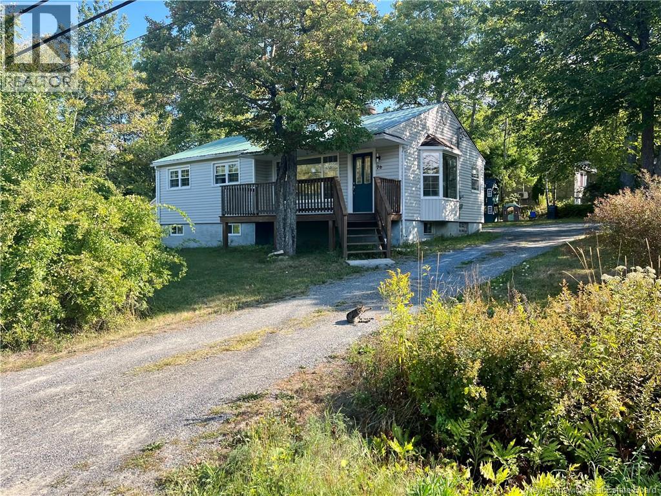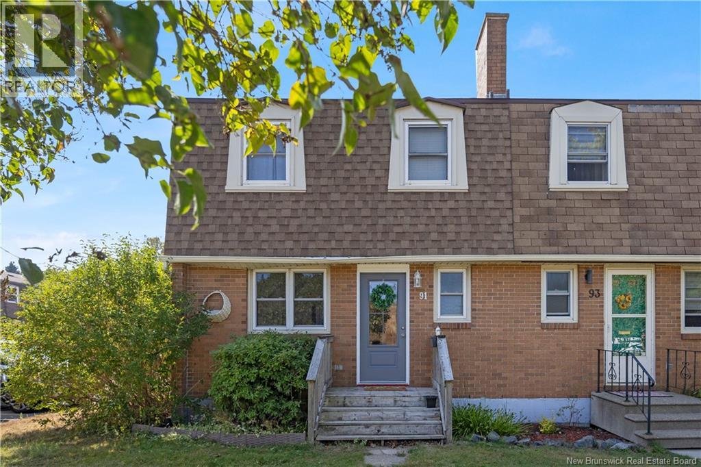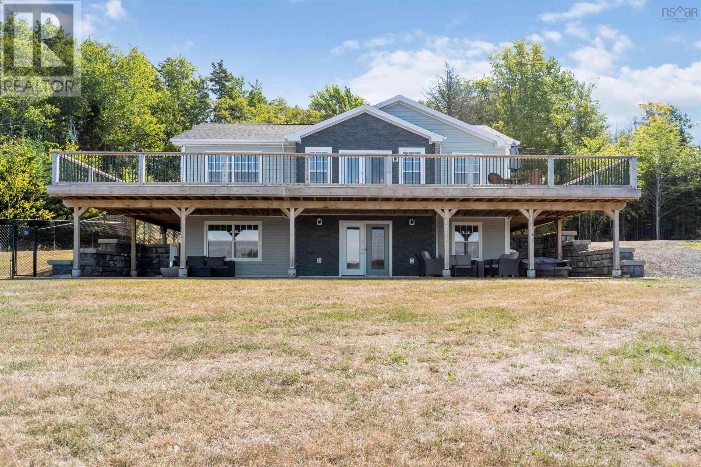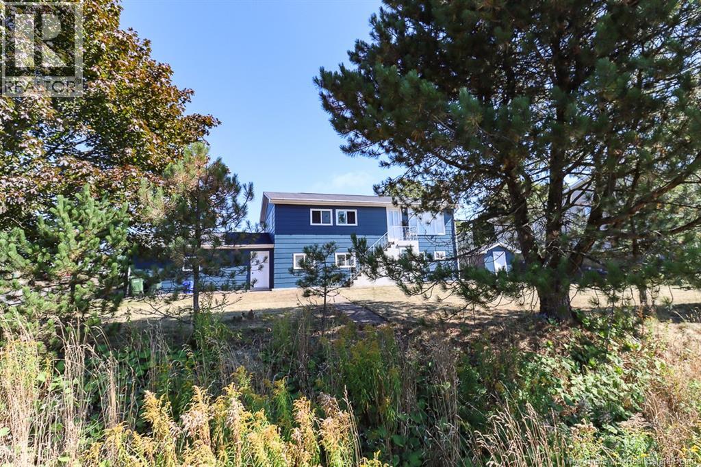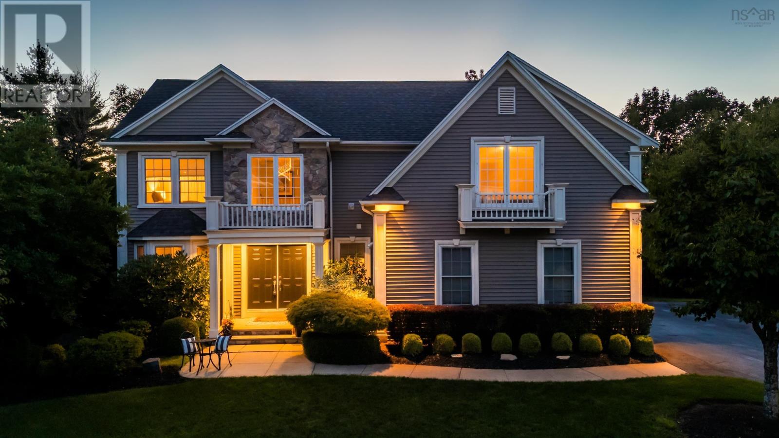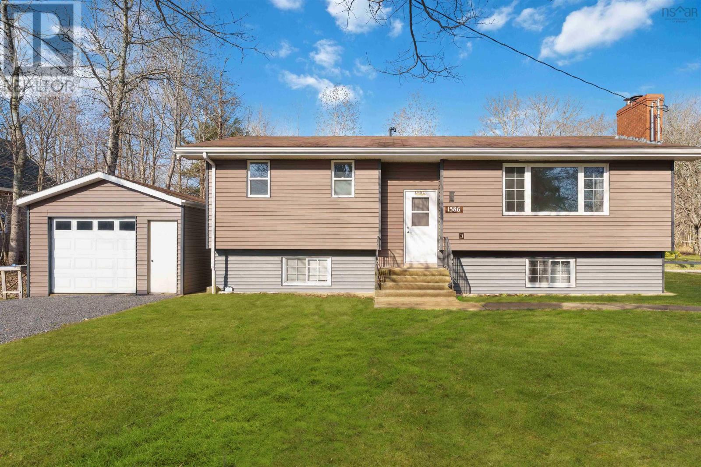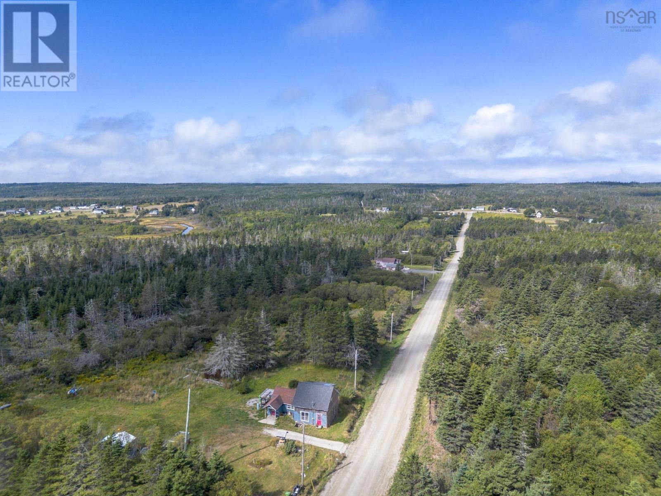- Houseful
- NS
- Annapolis, Subd. A
- B0S
- 5052 Clementsvale Rd
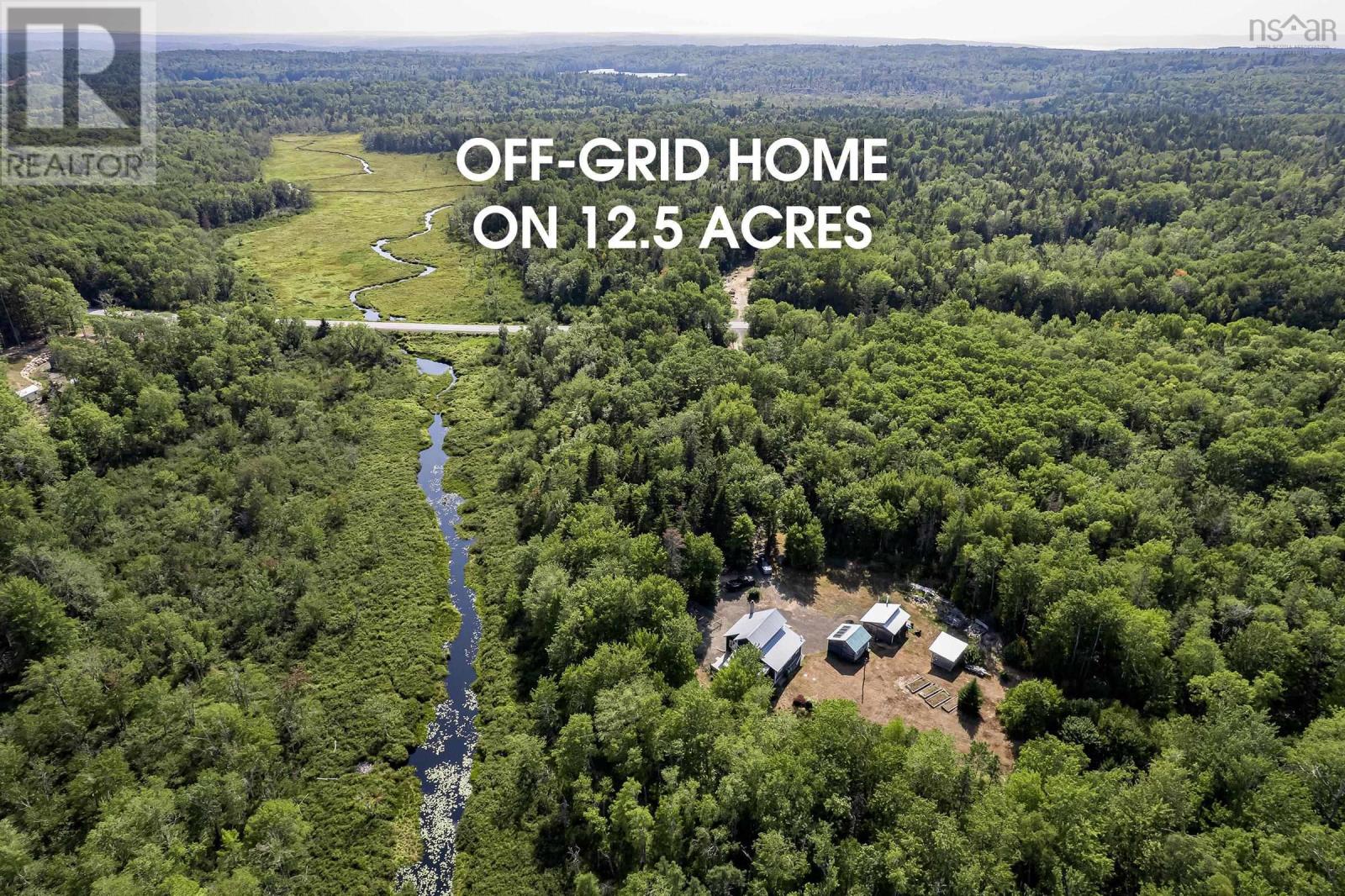
5052 Clementsvale Rd
5052 Clementsvale Rd
Highlights
Description
- Home value ($/Sqft)$157/Sqft
- Time on Houseful24 days
- Property typeSingle family
- Lot size12.50 Acres
- Year built2011
- Mortgage payment
If you've ever dreamed of a hidden woodland hideaway, this is it. Tucked far from the main road, this off-grid home feels like it stepped out of a storybook. Built just 14 years ago with care and craftsmanship, it blends comfort with clever design: a master bedroom with a roomy walk-in closet, a finished basement (with easy potential for more bedrooms if needed), wood stoves for cozy evenings, propane appliances, on-demand hot water, central vac, a wired generator, and modern systems that make living off-grid simple. If connecting to the grid is more your style, the nearest poles aren't far away and could be accomplished. Step outside and the magic continues: 12.5 acres of forest, meadow, and a gentle brook where deer wander, birds sing, and beavers work away. Outbuildings, a landscaped yard, and space for gardens or free-roaming pets make it a place to both relax and live well. And while it feels worlds away, you're just 10 minutes to Annapolis Royal or Bear River, and under 30 minutes to Digby. Opportunities like this don't knock twice- book your viewing before it's gone. (id:63267)
Home overview
- Sewer/ septic Septic system
- # total stories 2
- # full baths 1
- # total bathrooms 1.0
- # of above grade bedrooms 3
- Flooring Hardwood, laminate, tile
- Community features Recreational facilities, school bus
- Subdivision Princedale
- Lot desc Partially landscaped
- Lot dimensions 12.5
- Lot size (acres) 12.5
- Building size 2448
- Listing # 202520338
- Property sub type Single family residence
- Status Active
- Primary bedroom 19m X NaNm
Level: 2nd - Other NaNm X 11.11m
Level: 2nd - Storage 9.1m X 8.3m
Level: Basement - Family room 14.7m X NaNm
Level: Basement - Family room 11.1m X NaNm
Level: Basement - Bedroom 13.7m X NaNm
Level: Basement - Living room 11.3m X 22.6m
Level: Main - Bathroom (# of pieces - 1-6) 7.9m X NaNm
Level: Main - Den 12m X 11m
Level: Main - Bedroom 8.6m X 12.1m
Level: Main - Dining room 6.9m X NaNm
Level: Main - Kitchen 11.5m X 8.8m
Level: Main - Mudroom 7.5m X NaNm
Level: Main
- Listing source url Https://www.realtor.ca/real-estate/28721948/5052-clementsvale-road-princedale-princedale
- Listing type identifier Idx

$-1,027
/ Month


