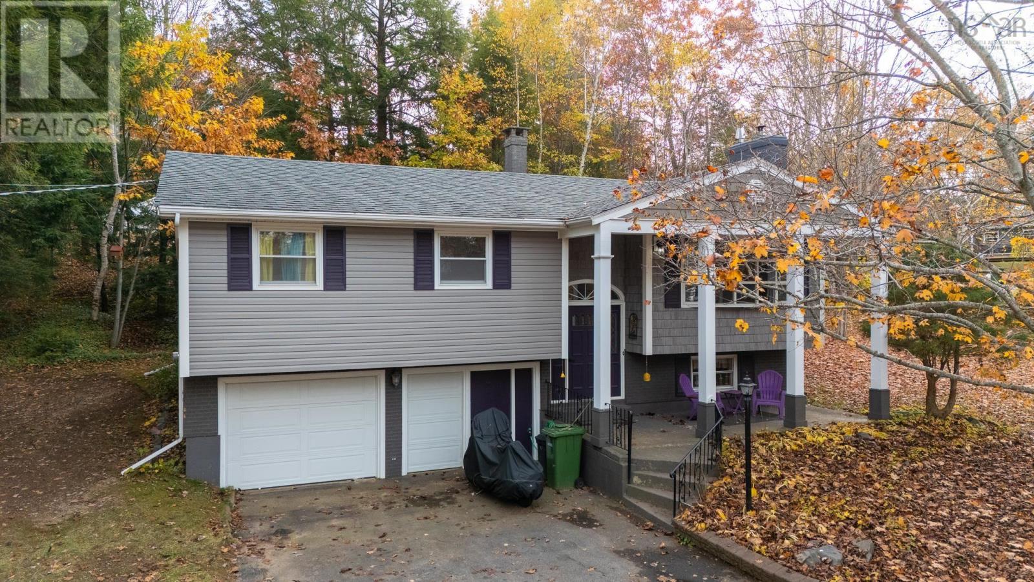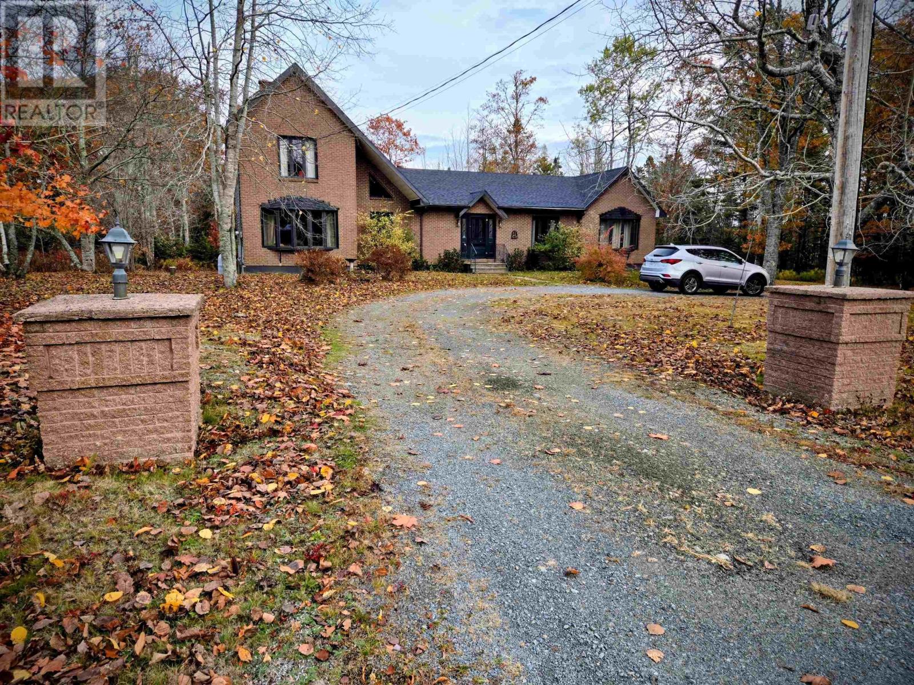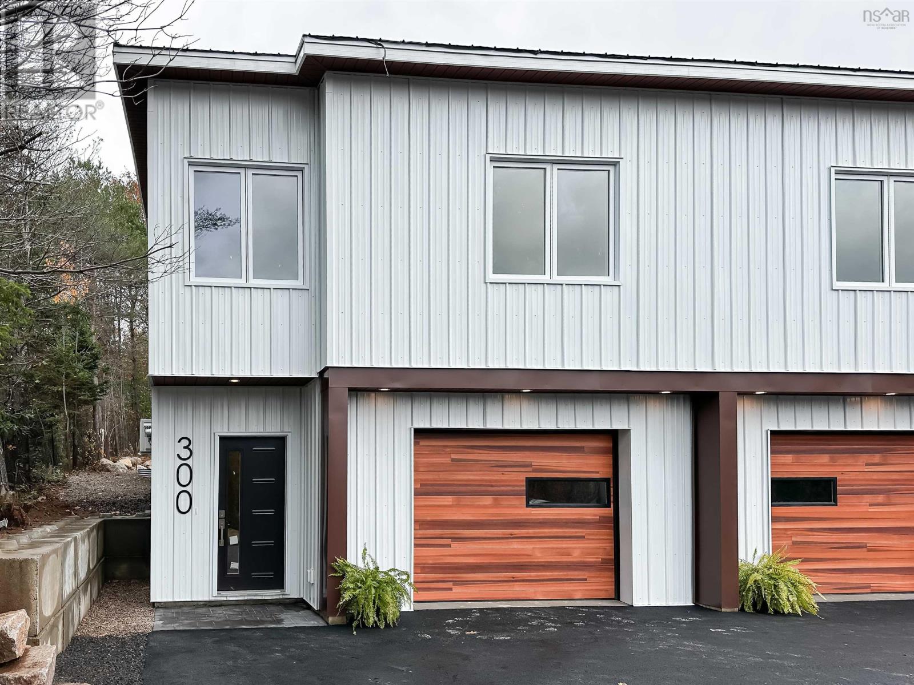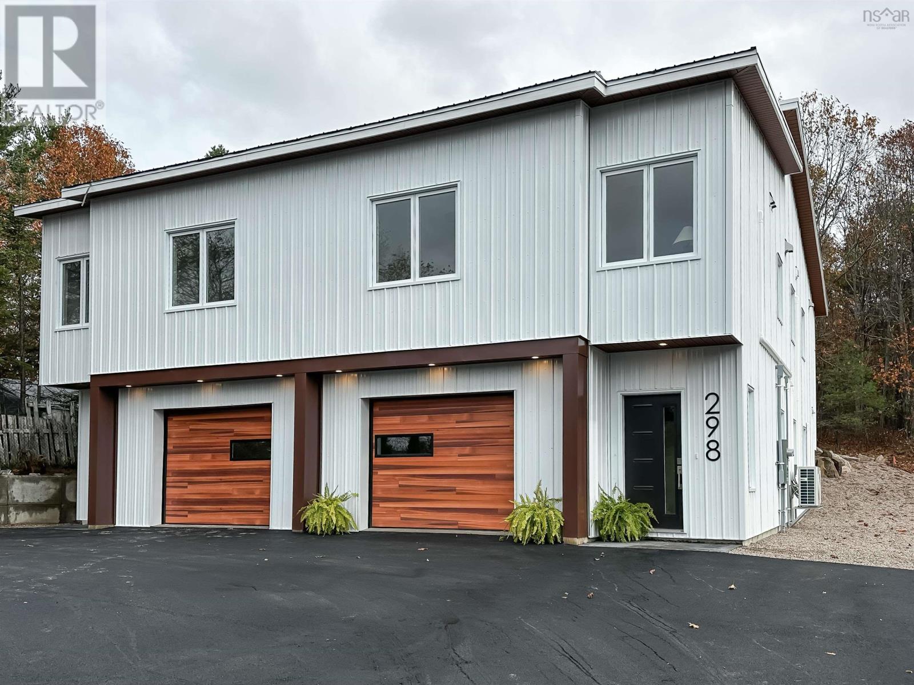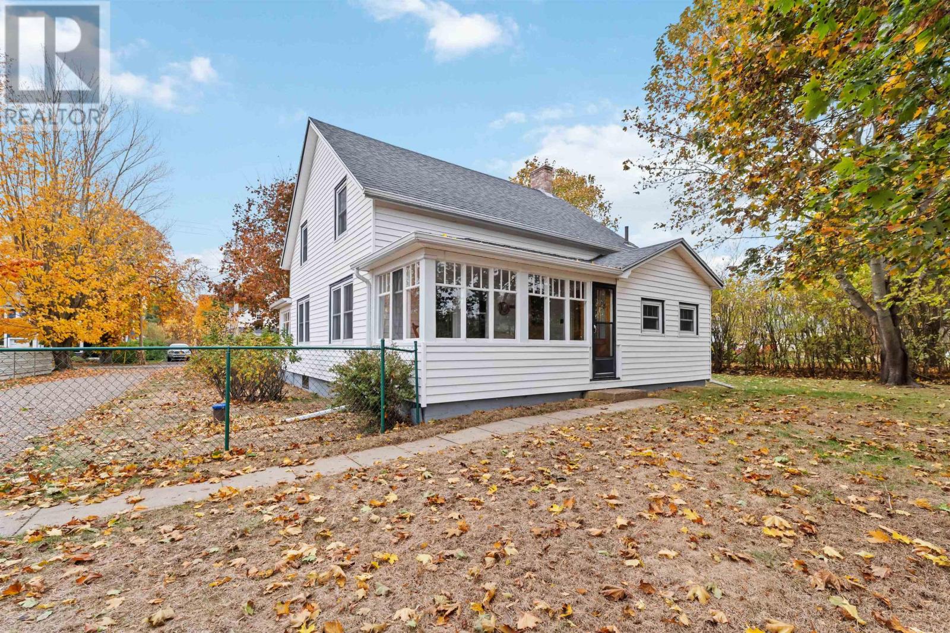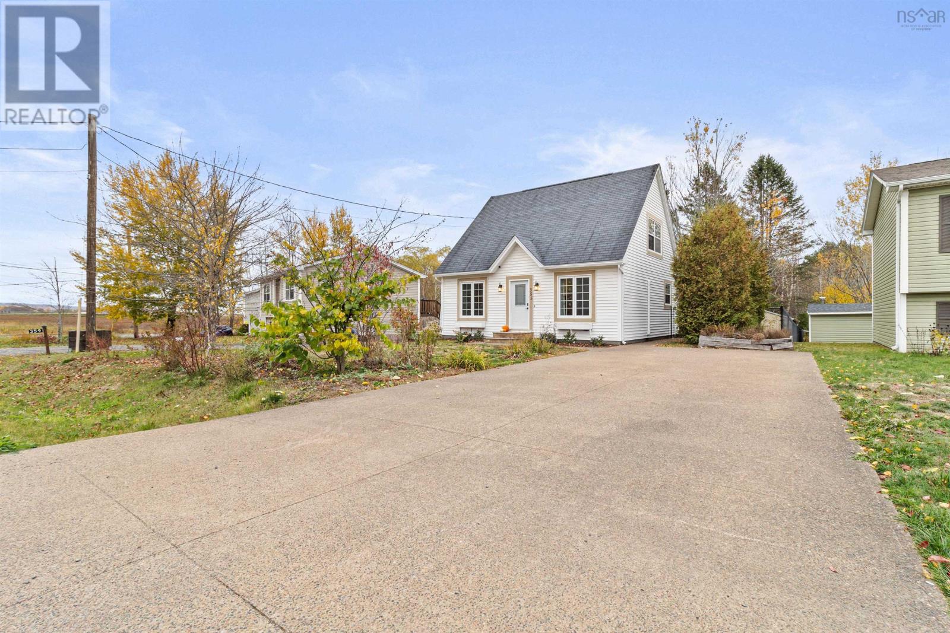- Houseful
- NS
- Annapolis, Subd. C
- B0S
- 8894 Highway 201
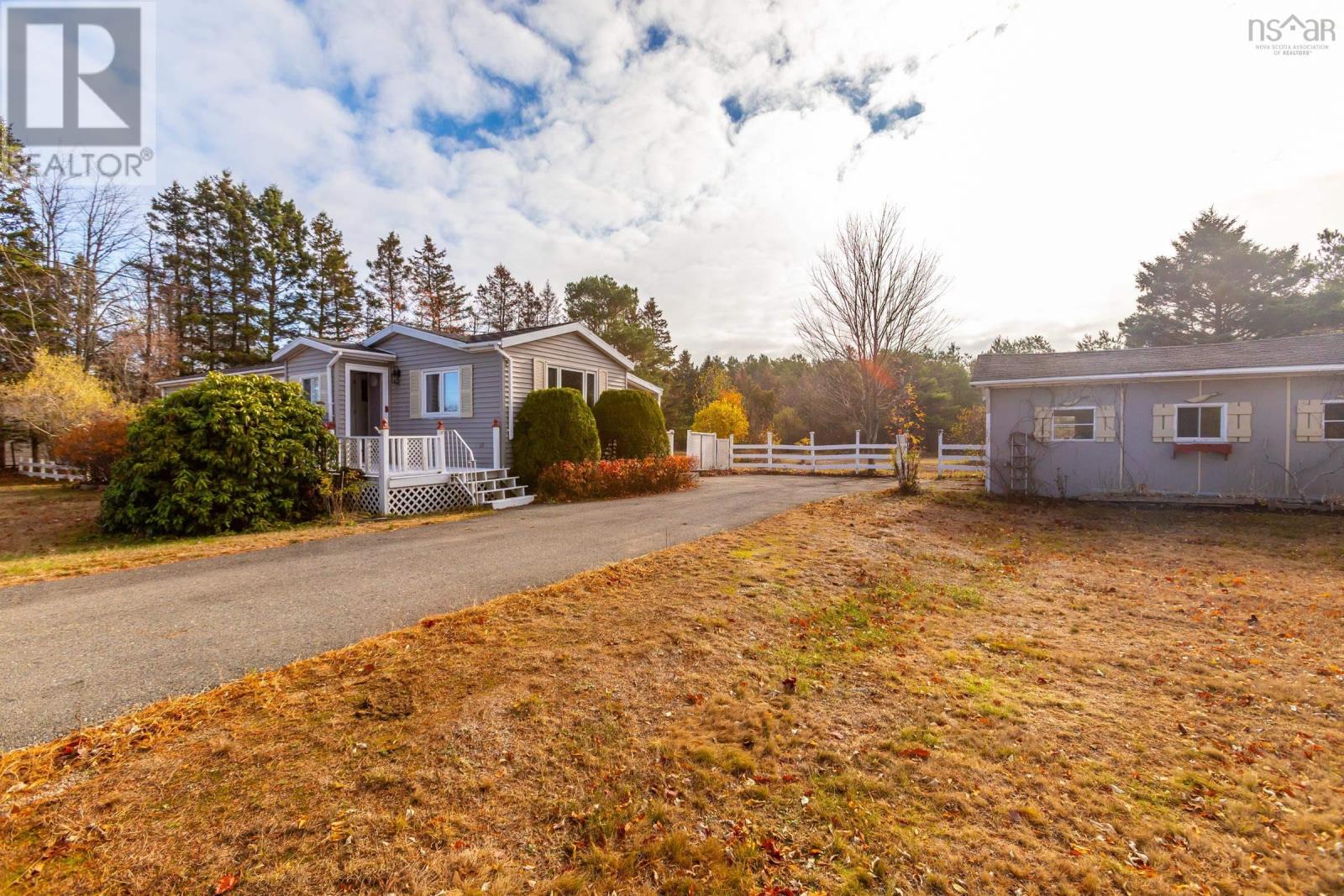
8894 Highway 201
8894 Highway 201
Highlights
Description
- Home value ($/Sqft)$366/Sqft
- Time on Housefulnew 24 hours
- Property typeSingle family
- StyleMini
- Lot size0.92 Acre
- Year built1985
- Mortgage payment
Properties like this dont come along often. Located in the scenic Annapolis Valley, this cozy one-level mini home sits along Highway 201 in Nictaux, just a short drive from CFB Greenwood and downtown Middleton. It has two bedrooms, one bathroom, and a bright eat-in kitchen with a butlers pantry for extra storage. The south-facing porch and den offer relaxing spaces to enjoy the large backyard replete with trees, plants, and shrubs. The property spans nearly an acre, making it perfect for gardening, and includes a potting shed attached to the garage. There are two spacious decks at the front and back for barbecuing or simply enjoying the outdoors. Surrounded by open green space, the home feels private while still being close to town. It's a great option for anyone looking to start out, downsize, or find a quiet retreat in rural Nova Scotia. Dont delay, contact your REALTOR® of choice today. (id:63267)
Home overview
- Sewer/ septic Septic system
- # total stories 1
- Has garage (y/n) Yes
- # full baths 1
- # total bathrooms 1.0
- # of above grade bedrooms 2
- Flooring Laminate
- Community features School bus
- Subdivision Nictaux
- Lot desc Landscaped
- Lot dimensions 0.9167
- Lot size (acres) 0.92
- Building size 916
- Listing # 202527003
- Property sub type Single family residence
- Status Active
- Foyer 6.8m X 4.2m
Level: Main - Bathroom (# of pieces - 1-6) 7.2m X 7.1m
Level: Main - Family room 8.1m X 7.7m
Level: Main - Living room 11m X 13.1m
Level: Main - Den 7.7m X 8.1m
Level: Main - Bedroom 7.8m X NaNm
Level: Main - Primary bedroom 9.11m X NaNm
Level: Main - Porch 7.5m X 11.9m
Level: Main - Eat in kitchen 13.1m X 1011m
Level: Main
- Listing source url Https://www.realtor.ca/real-estate/29053619/8894-highway-201-nictaux-nictaux
- Listing type identifier Idx

$-895
/ Month

