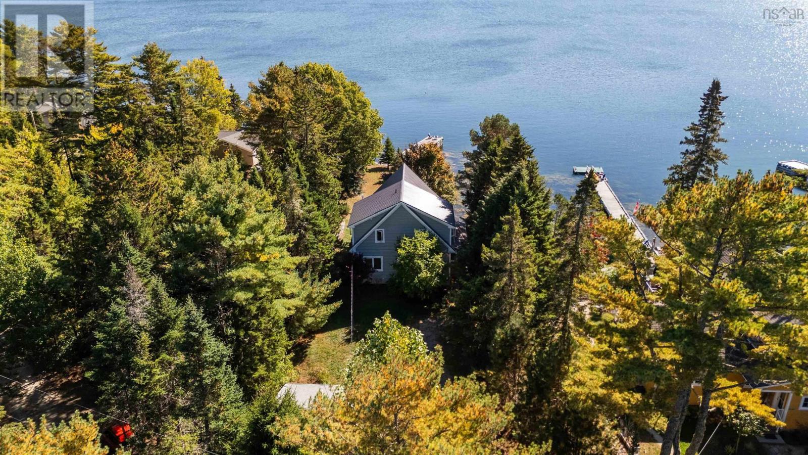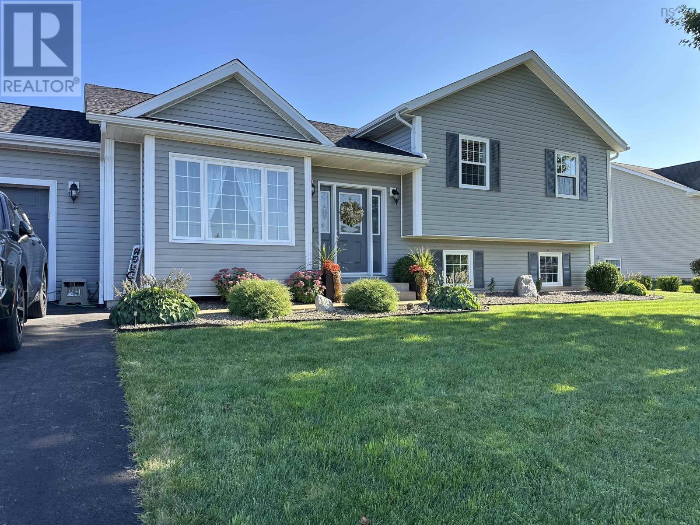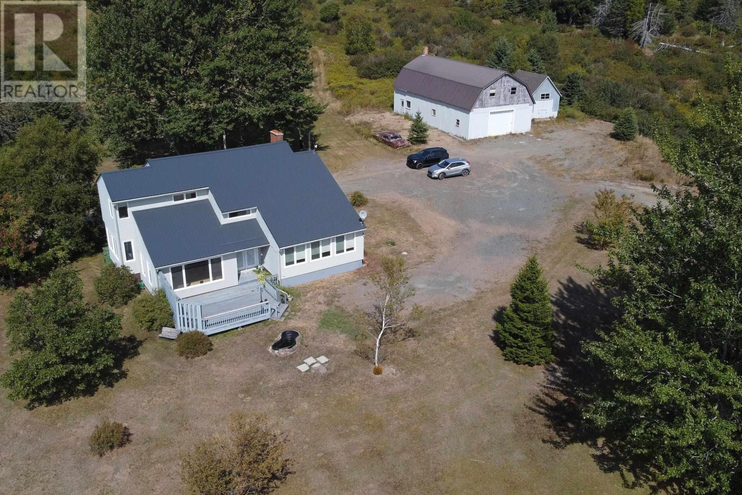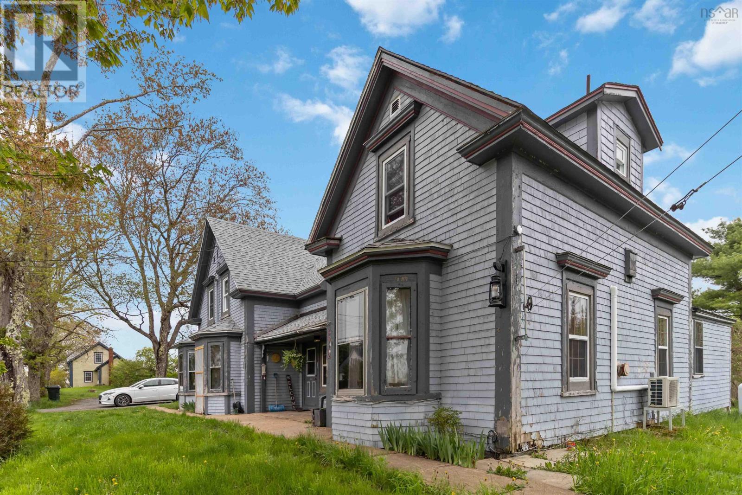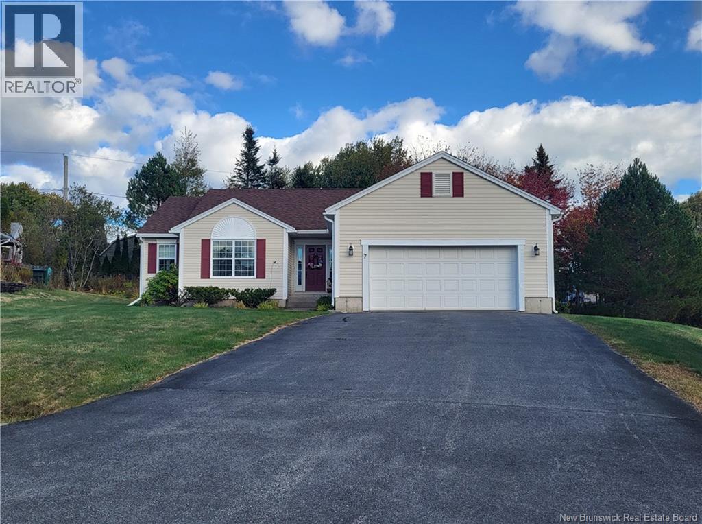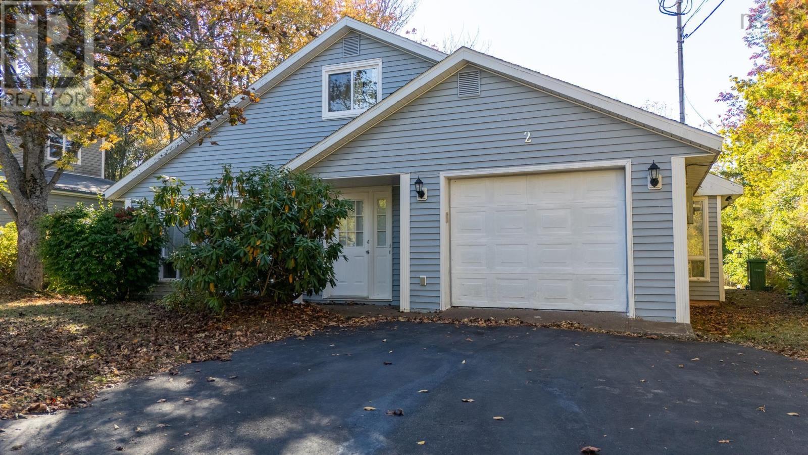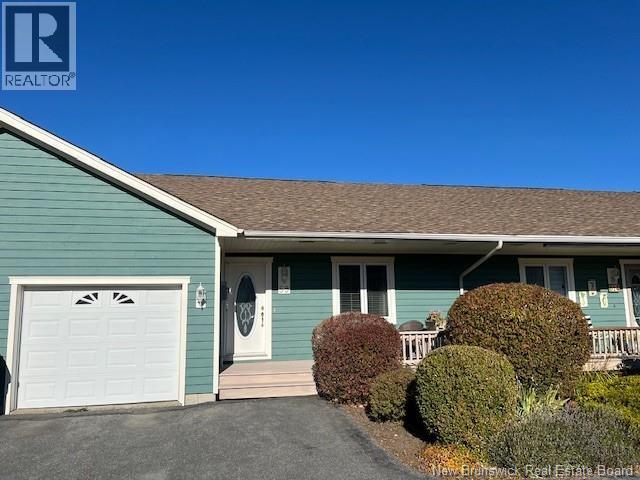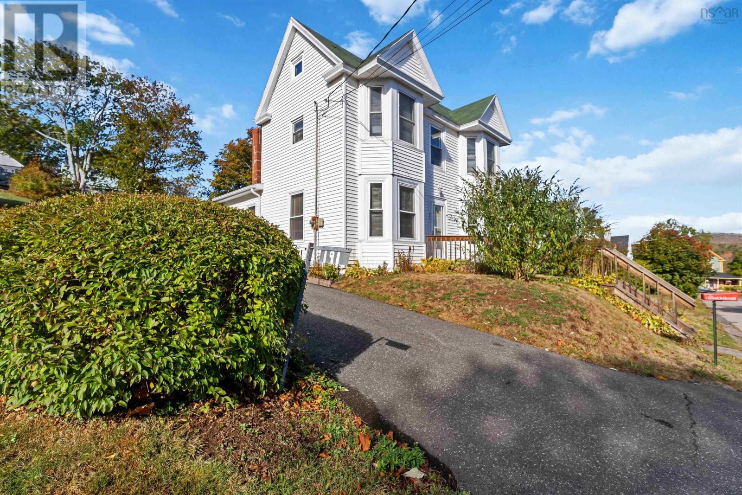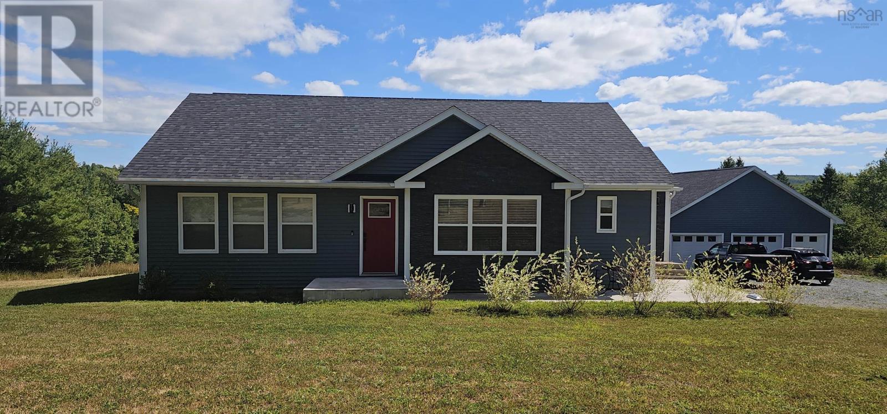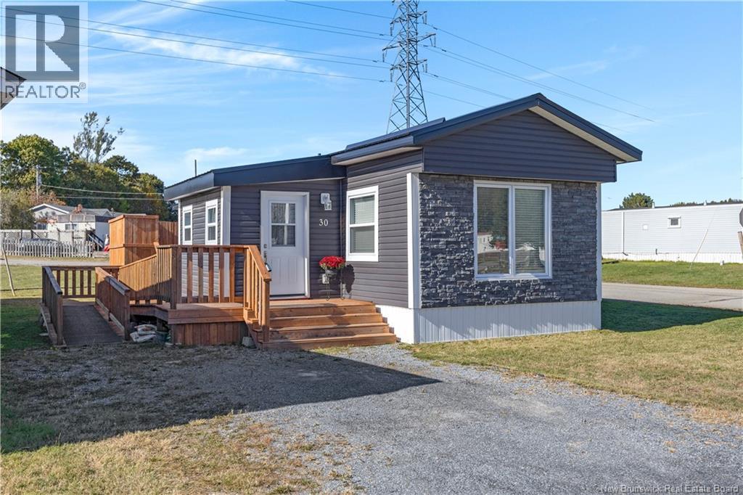- Houseful
- NS
- Annapolis, Subd. C
- B0S
- 9098 Highway 10
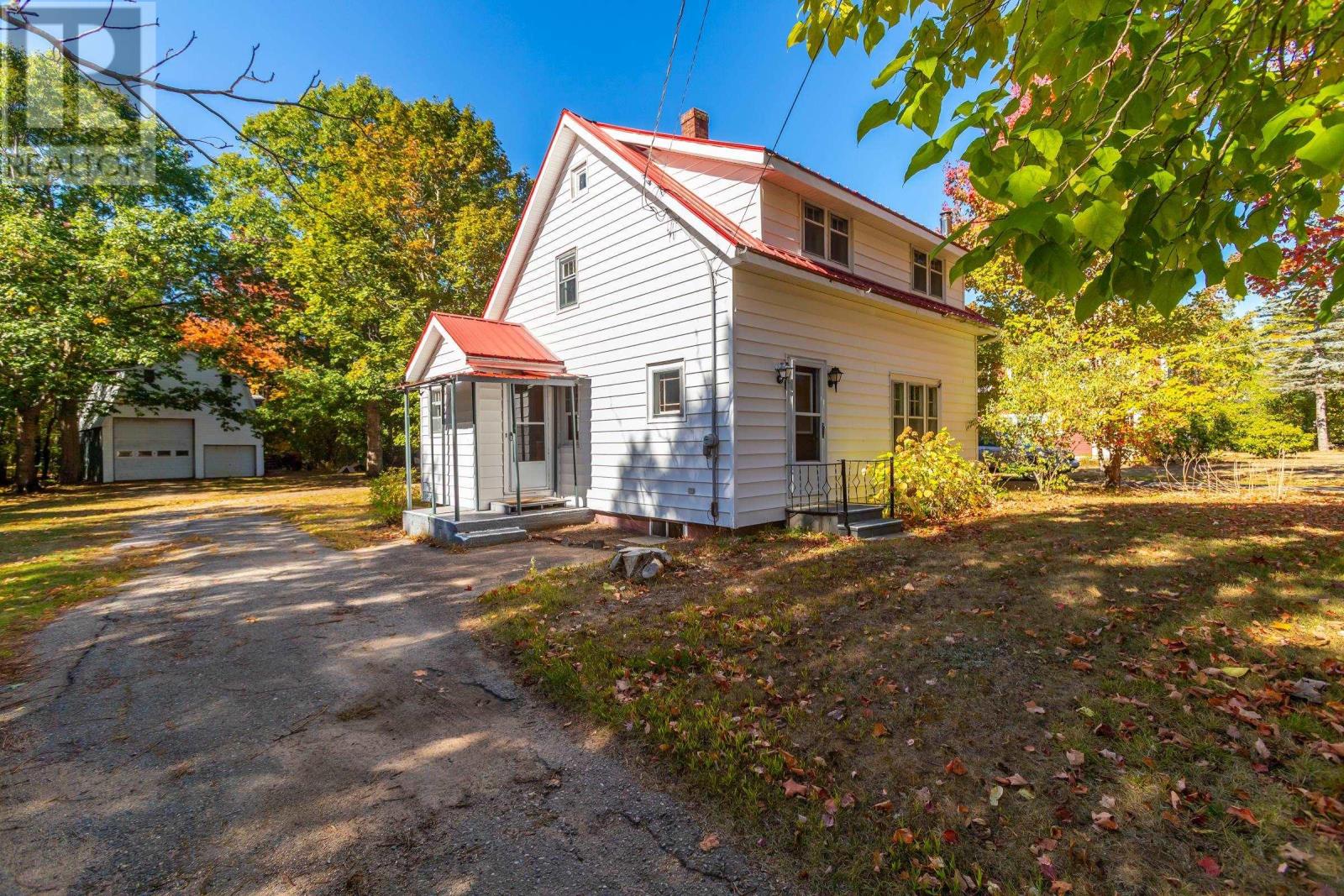
9098 Highway 10
9098 Highway 10
Highlights
Description
- Home value ($/Sqft)$216/Sqft
- Time on Housefulnew 3 hours
- Property typeSingle family
- Lot size2.10 Acres
- Year built1958
- Mortgage payment
Welcome to this affordable family home set on a 2 acre lot, ideally located just outside of Middleton and only 15 minutes to Greenwood. Inside you will find a large bright eat-in kitchen, separate dining room, a family room and a cozy living room complete with a woodstove for efficient secondary heating. Second Level offers three bedrooms, full bath and an additional smaller room ideal for a home office, nursery or craft room. Beneath the upstairs flooring lies softwood that could easily be sanded and finished to add character and value. This home is heated with a combination of oil forced air and wood, offering flexibility and cost efficiency. Outside the property features a large 36 x 35 two storey garage. Second level has its own entrance. Great spot for the handyman, mechanic or anyone in need of workspace and storage. There is also a large shed for storage, full basement with a walkout, newer fibreglass oil tank, metal roof, municipal sewer and a circular driveway. This property is a good opportunity to build equity and make this your new home. Be sure to add this to your list for viewing. (id:63267)
Home overview
- Sewer/ septic Municipal sewage system
- # total stories 2
- Has garage (y/n) Yes
- # full baths 1
- # total bathrooms 1.0
- # of above grade bedrooms 4
- Flooring Carpeted, linoleum, wood
- Community features School bus
- Subdivision Nictaux
- Lot desc Landscaped
- Lot dimensions 2.1
- Lot size (acres) 2.1
- Building size 1504
- Listing # 202525653
- Property sub type Single family residence
- Status Active
- Bathroom (# of pieces - 1-6) 7.2m X 6.8m
Level: 2nd - Bedroom 9.8m X 11.5m
Level: 2nd - Bedroom 11.2m X 9.5m
Level: 2nd - Bedroom 11.4m X 11.6m
Level: 2nd - Bedroom 7.2m X 8.3m
Level: 2nd - Living room 16.9m X 11.1m
Level: Main - Eat in kitchen 13.3m X 11.6m
Level: Main - Dining room 11.2m X 11.3m
Level: Main - Porch 5m X 4m
Level: Main - Family room 15.6m X 15.6m
Level: Main
- Listing source url Https://www.realtor.ca/real-estate/28979262/9098-highway-10-nictaux-nictaux
- Listing type identifier Idx

$-867
/ Month


