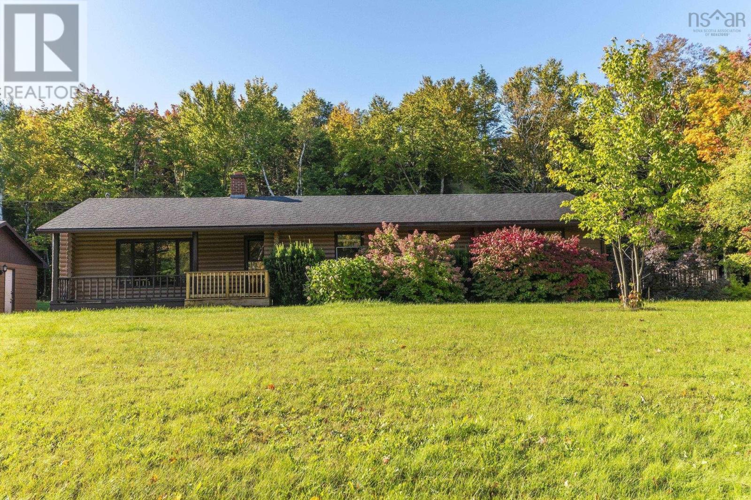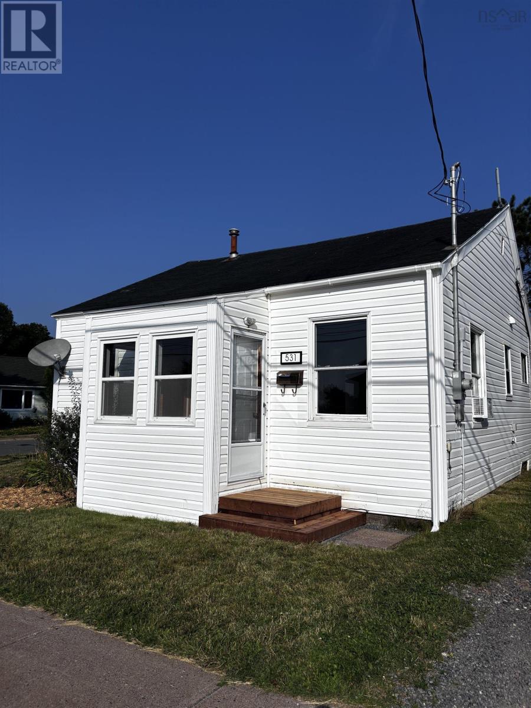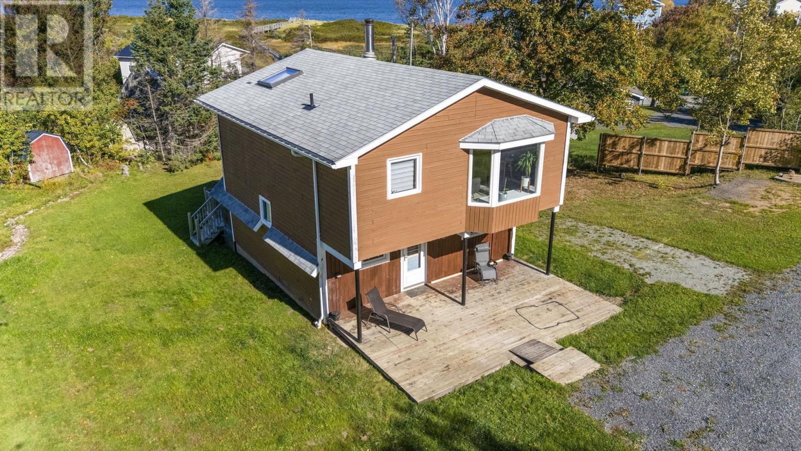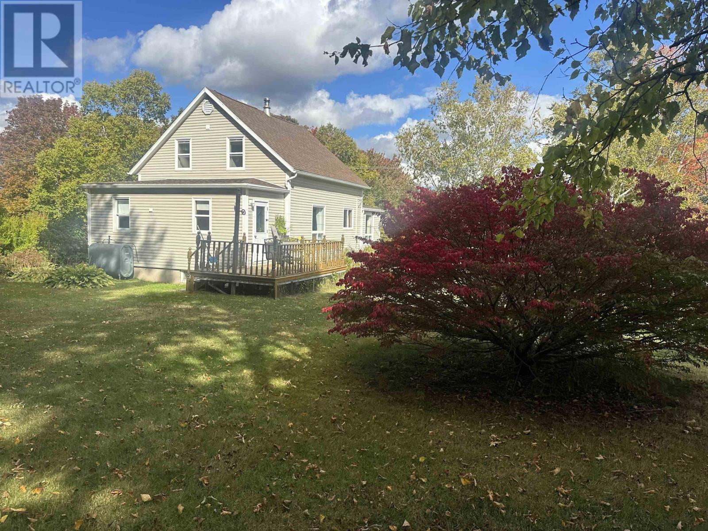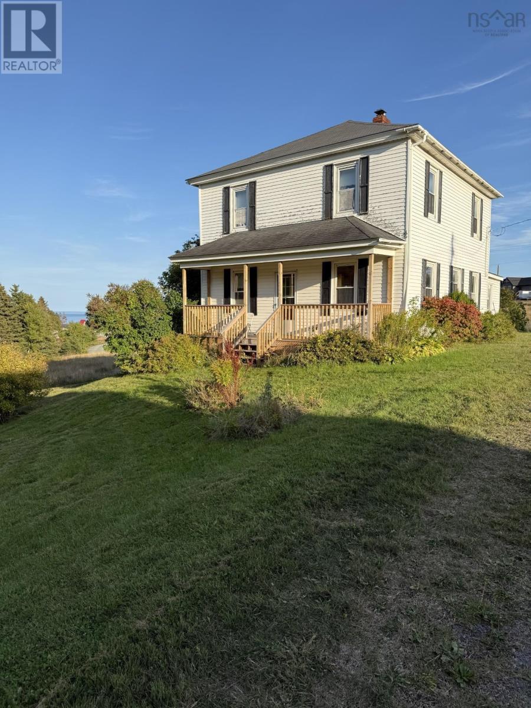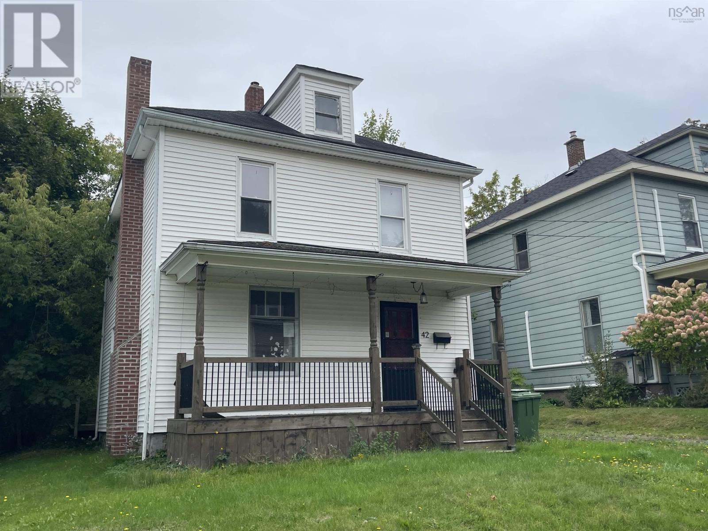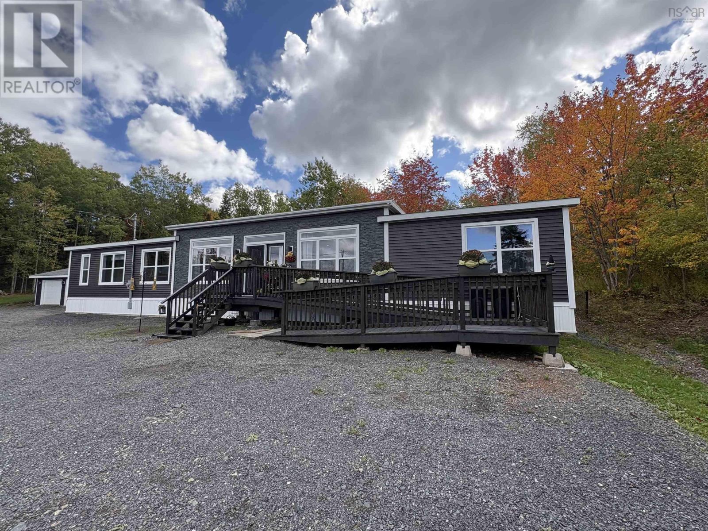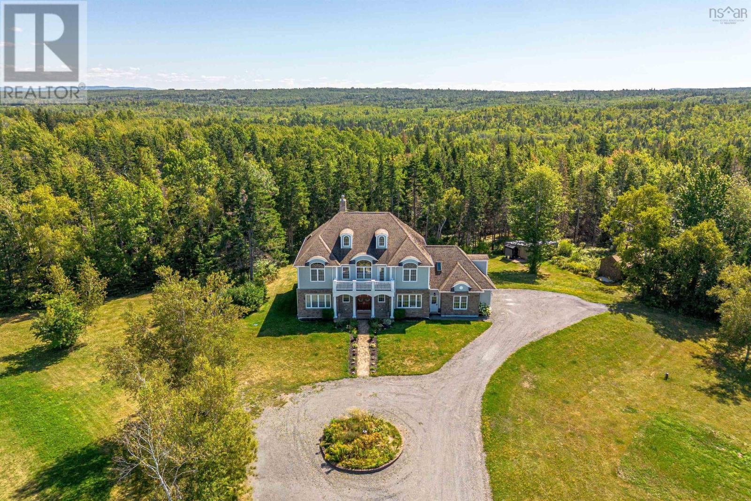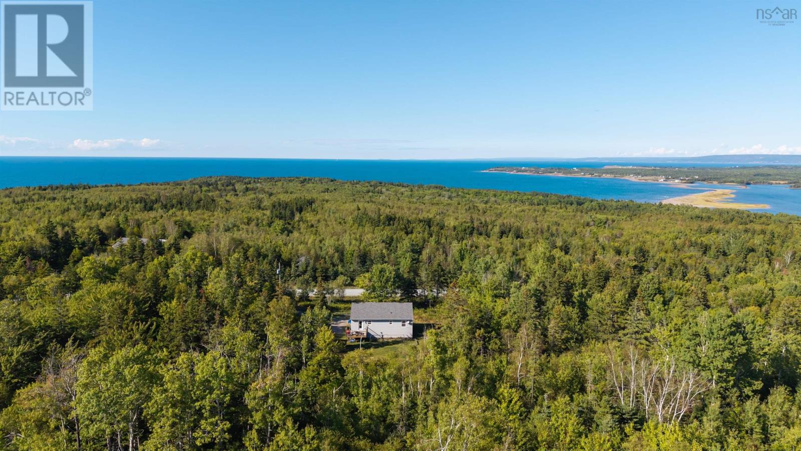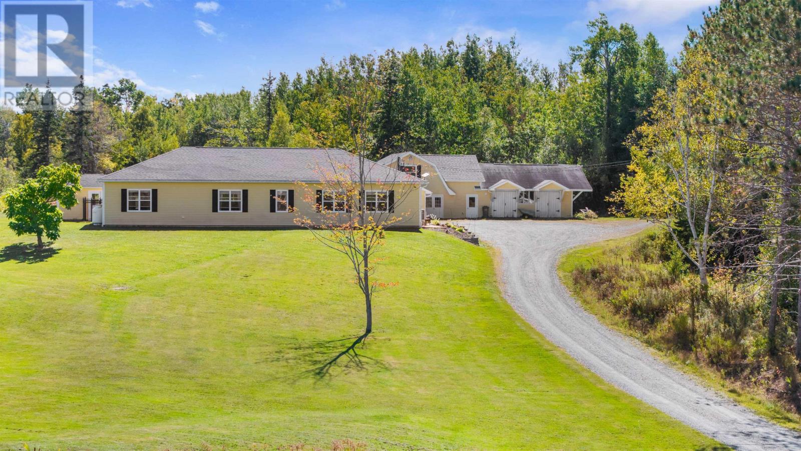- Houseful
- NS
- Antigonish
- B2G
- 11 Vincents Way
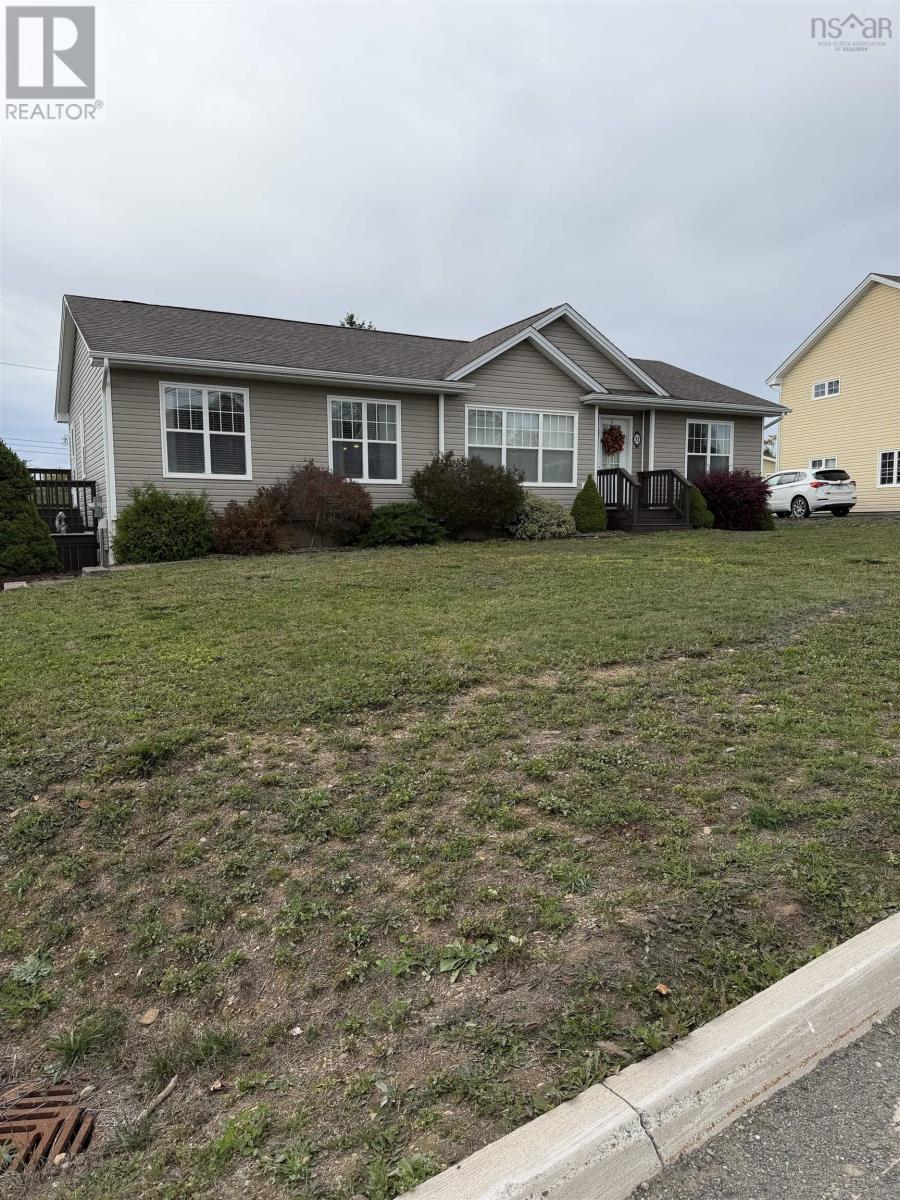
Highlights
Description
- Home value ($/Sqft)$343/Sqft
- Time on Housefulnew 3 hours
- Property typeSingle family
- StyleBungalow
- Lot size0.26 Acre
- Year built2012
- Mortgage payment
Located in the highly sought-after Throne Ridge subdivision, this well-maintained 3-bedroom, 2-bath bungalow offers the perfect blend of comfort, convenience, and potential. Just a short walk along sidewalks to downtown Antigonish and within close proximity to a local convenience store, the location couldnt be better for families or professionals. Built in 2012, the home features a welcoming side entry with ceramic tile flooring and direct access to the laundry area. From here, step into a bright open-concept kitchen and dining space that flows seamlessly into the spacious living room. A modest front foyer and central hallway lead to two bedrooms and a full bath, while the primary suite tucked just off the living room includes a private three-piece ensuite with a 4-foot stand-up shower, toilet,vanity linen closet. A bonus nook within the primary bedroom makes an ideal reading corner, home office, or cozy den. Double doors from the dining area open to a back deck designed as a secure, private outdoor retreat. The lower level offers exceptional potential: an unfinished walkout basement with plumbing roughed in for a bathroom. Buyers could finish part of the space for personal use while transforming the remainder into a two-bedroom rental suite. The landscaped lot is complete with a double-wide driveway, providing plenty of parking or room to build a garage if desired. The subdivision itself is family-friendly, multi generational, and known for its safe, welcoming atmosphereideal for raising children or enjoying a close-knit community. This property is a rare find, combining move-in-ready comfort with room to grow and customize, home is wired for generator. (id:63267)
Home overview
- Cooling Heat pump
- Sewer/ septic Municipal sewage system
- # total stories 1
- # full baths 2
- # total bathrooms 2.0
- # of above grade bedrooms 3
- Flooring Ceramic tile, laminate
- Community features Recreational facilities, school bus
- Subdivision Antigonish county
- Lot desc Landscaped
- Lot dimensions 0.2579
- Lot size (acres) 0.26
- Building size 1456
- Listing # 202525139
- Property sub type Single family residence
- Status Active
- Primary bedroom 13.2m X NaNm
Level: Main - Ensuite (# of pieces - 2-6) 9.1m X 8.2m
Level: Main - Foyer 8.3m X NaNm
Level: Main - Bedroom 11.1m X 9.8m
Level: Main - Foyer 3.3m X 6.1m
Level: Main - Eat in kitchen 11m X 15.1m
Level: Main - Bedroom 10.9m X 13.3m
Level: Main - Dining room 9.8m X 8.1m
Level: Main - Living room 13.3m X 14.4m
Level: Main - Bathroom (# of pieces - 1-6) 8.5m X 7.2m
Level: Main
- Listing source url Https://www.realtor.ca/real-estate/28953814/11-vincents-way-antigonish-county-antigonish-county
- Listing type identifier Idx

$-1,333
/ Month

