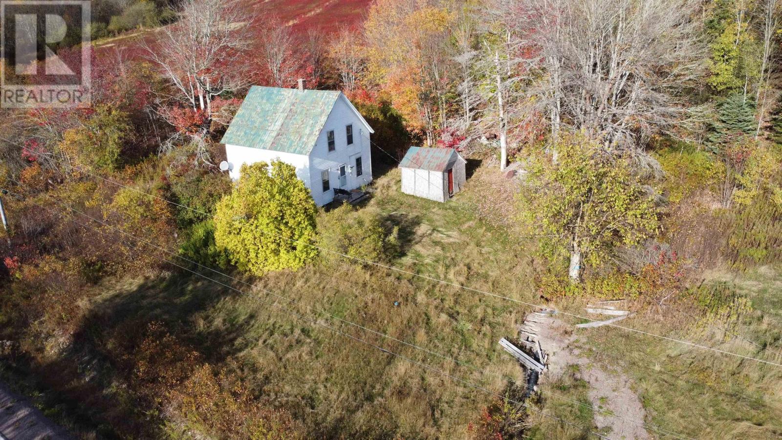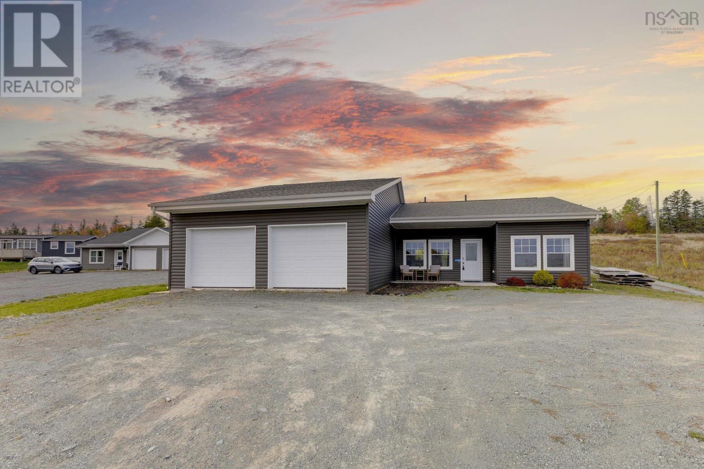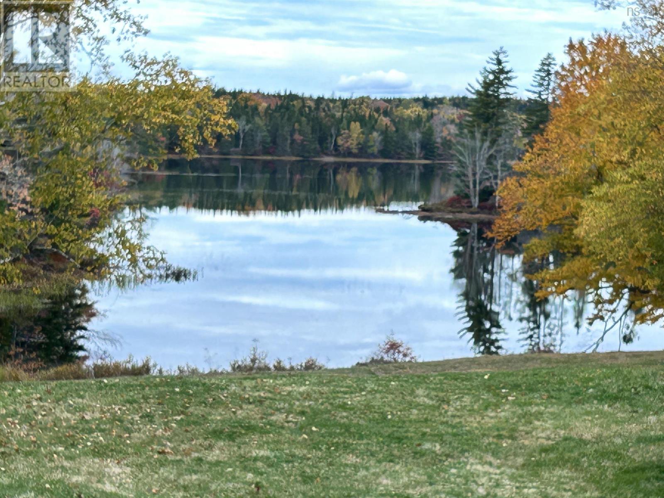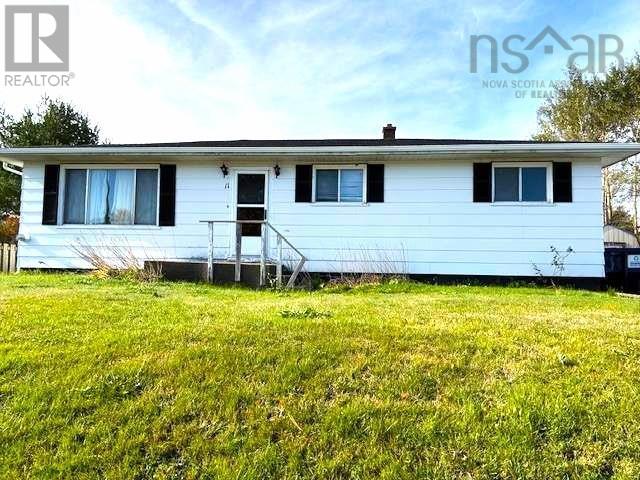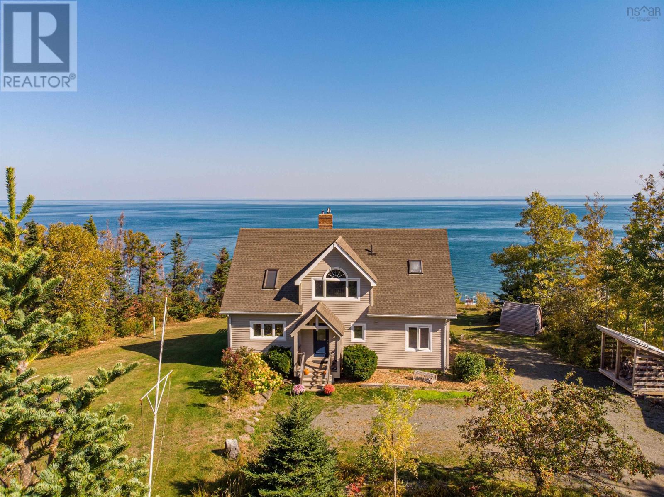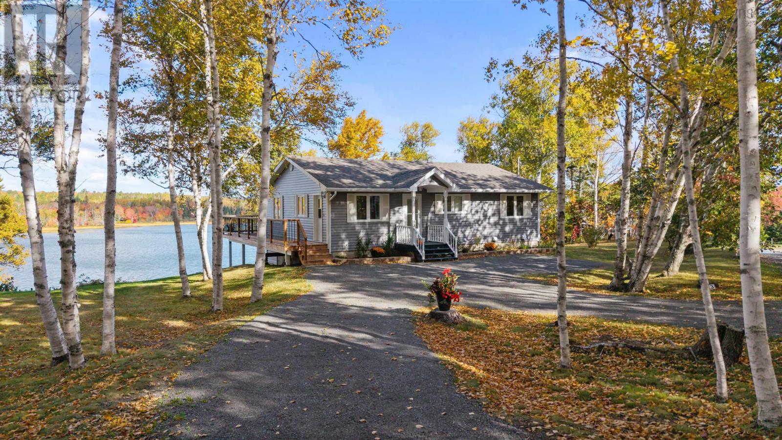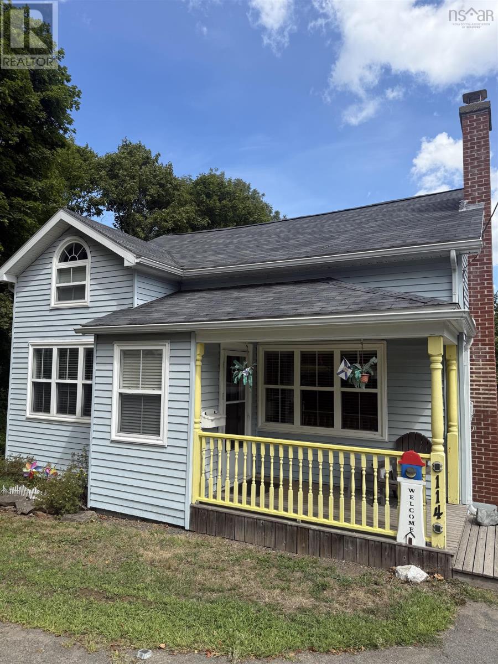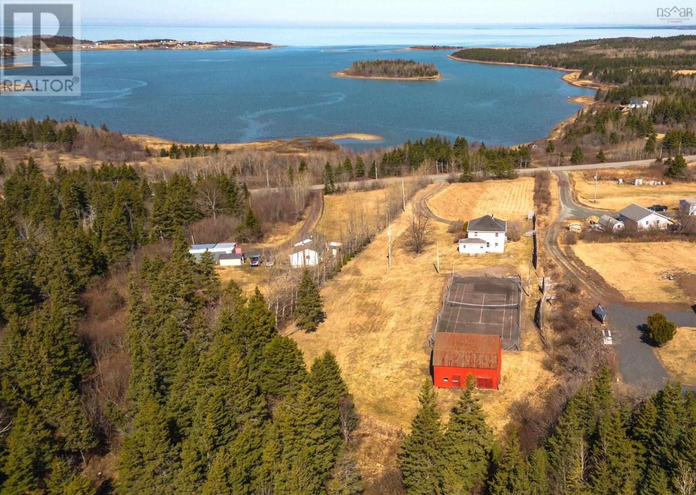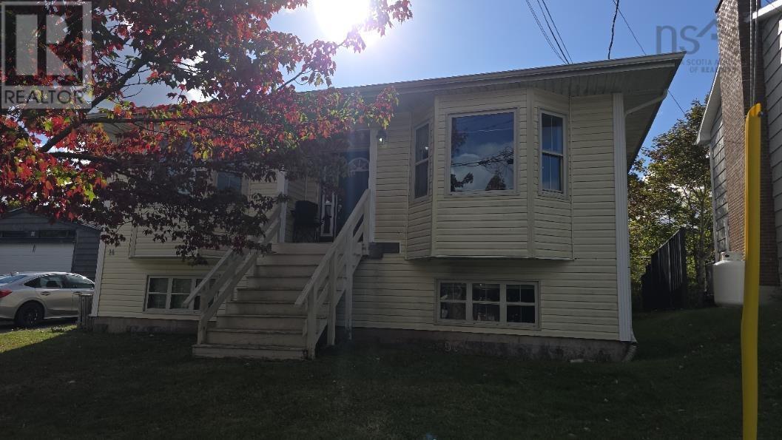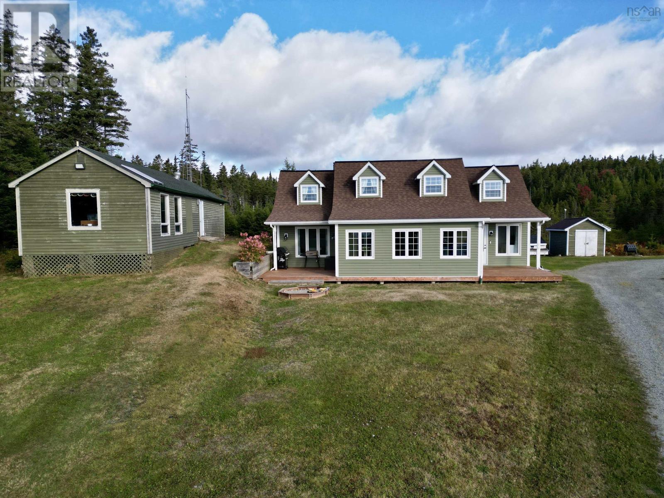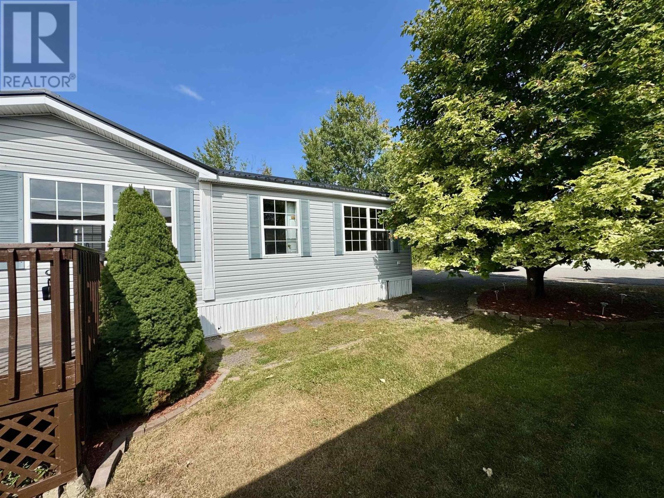- Houseful
- NS
- Antigonish
- B2G
- 1572 Pomquet Monks Head Rd
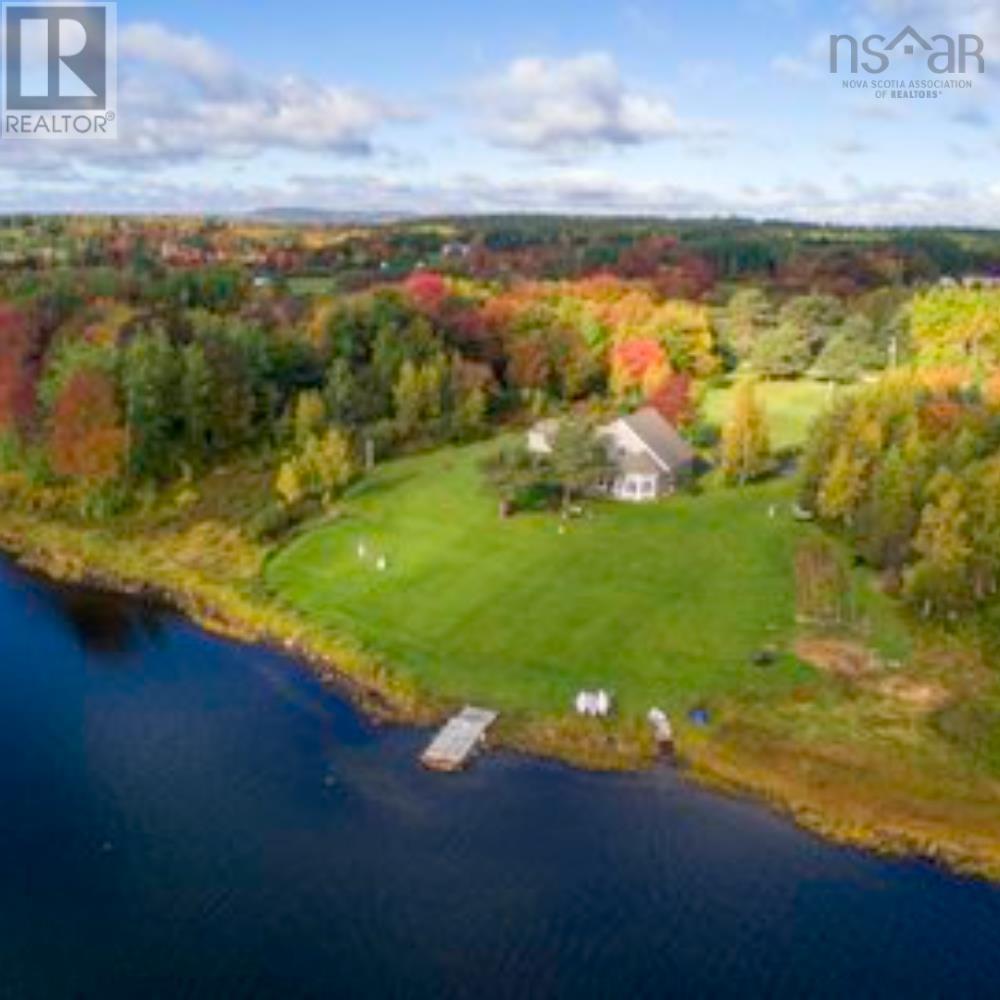
1572 Pomquet Monks Head Rd
For Sale
315 Days
$699,997
3 beds
3 baths
1,745 Sqft
1572 Pomquet Monks Head Rd
For Sale
315 Days
$699,997
3 beds
3 baths
1,745 Sqft
Highlights
This home is
78%
Time on Houseful
315 Days
Home features
Garage
Antigonish
-12.86%
Description
- Home value ($/Sqft)$401/Sqft
- Time on Houseful315 days
- Property typeSingle family
- Style2 level
- Lot size4.19 Acres
- Year built1999
- Mortgage payment
Visit REALTOR® website for additional information. Nestled on 4.19 acres in Pomquet, this home offers quick highway access and is minutes from schools, Pomquet Beach, and local fishing wharfs. Downtown Antigonish is a 15-minute drive. The open-concept living area, kitchen, and dining room enjoy stunning water views, with a deck and screenroom accessible from the dining area. The main floor features a generous bedroom, full bathroom, and laundry/mudroom. Upstairs, find two bedrooms with en-suite baths, ideal for a Bed & Breakfast. The detached garage provides extra storage space. Schedule a private viewing today! (id:55581)
Home overview
Amenities / Utilities
- Sewer/ septic Septic system
Exterior
- # total stories 2
- Has garage (y/n) Yes
Interior
- # full baths 3
- # total bathrooms 3.0
- # of above grade bedrooms 3
- Flooring Ceramic tile, hardwood, laminate
Location
- Community features School bus
- Subdivision Pomquet
- View Harbour
Lot/ Land Details
- Lot desc Landscaped
- Lot dimensions 4.19
Overview
- Lot size (acres) 4.19
- Building size 1745
- Listing # 202428053
- Property sub type Single family residence
- Status Active
Rooms Information
metric
- Bedroom 11.7m X 11.6m
Level: 2nd - Bathroom (# of pieces - 1-6) 6.6m X 10.2m
Level: 2nd - Primary bedroom 15.7m X 17.1m
Level: 2nd - Ensuite (# of pieces - 2-6) 6.3m X 7.1m
Level: 2nd - Mudroom 8.6m X 5.9m
Level: Main - Laundry 6.6m X 5.1m
Level: Main - Living room 19m X 17.9m
Level: Main - Sunroom 12m X 14m
Level: Main - Kitchen 12.8m X 14.2m
Level: Main - Bedroom 15m X 12.4m
Level: Main - Dining room 14.4m X 13.4m
Level: Main - Bathroom (# of pieces - 1-6) 7.6m X 10.11m
Level: Main
SOA_HOUSEKEEPING_ATTRS
- Listing source url Https://www.realtor.ca/real-estate/27725052/1572-pomquet-monks-head-road-pomquet-pomquet
- Listing type identifier Idx
The Home Overview listing data and Property Description above are provided by the Canadian Real Estate Association (CREA). All other information is provided by Houseful and its affiliates.

Lock your rate with RBC pre-approval
Mortgage rate is for illustrative purposes only. Please check RBC.com/mortgages for the current mortgage rates
$-1,867
/ Month25 Years fixed, 20% down payment, % interest
$
$
$
%
$
%

Schedule a viewing
No obligation or purchase necessary, cancel at any time
Nearby Homes
Real estate & homes for sale nearby

