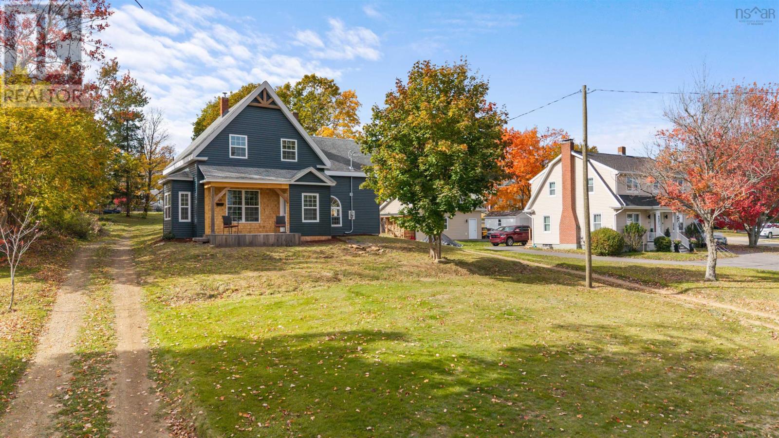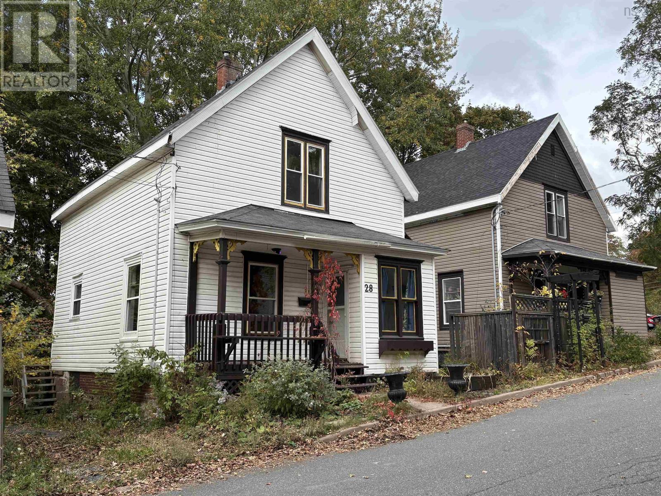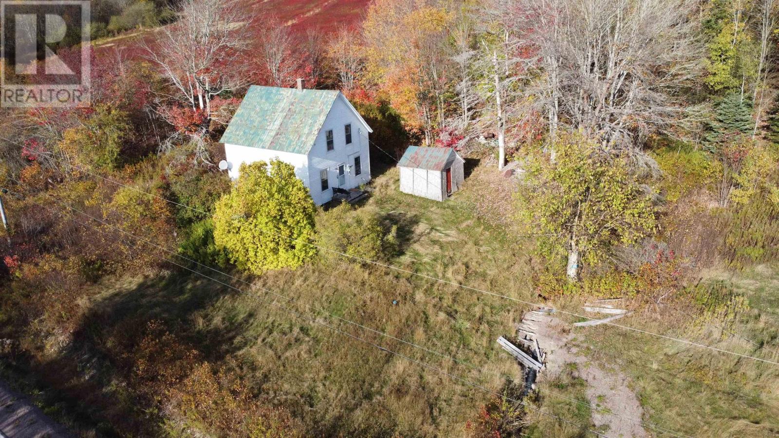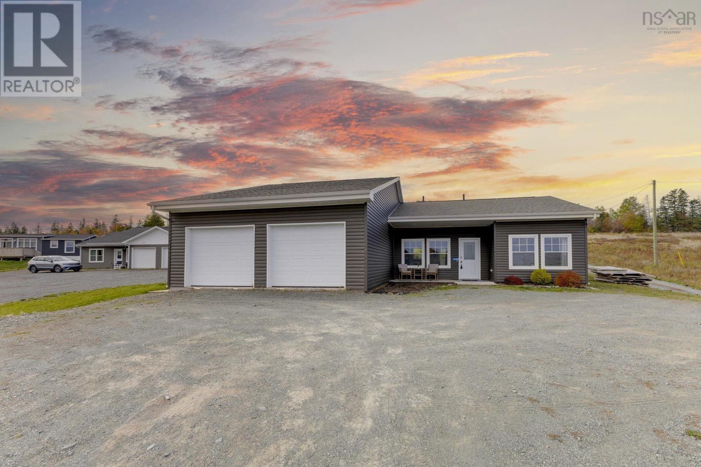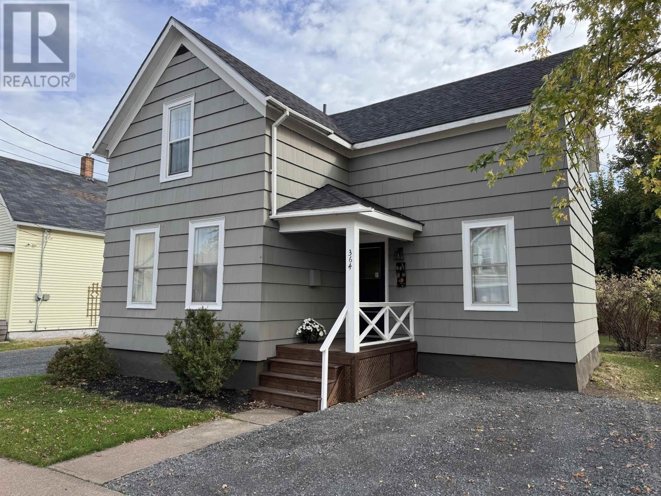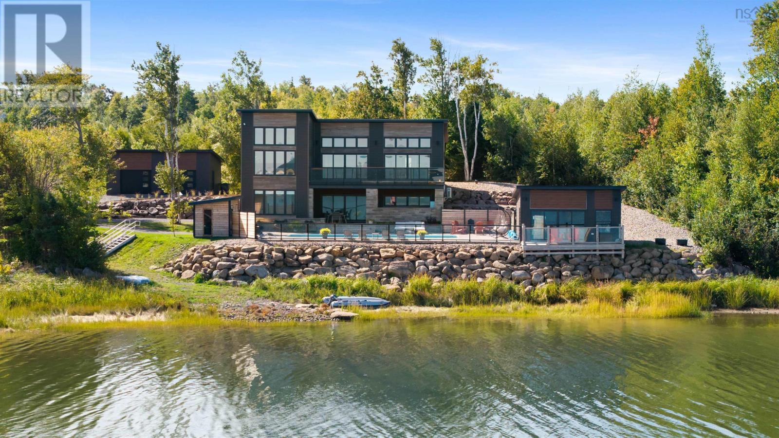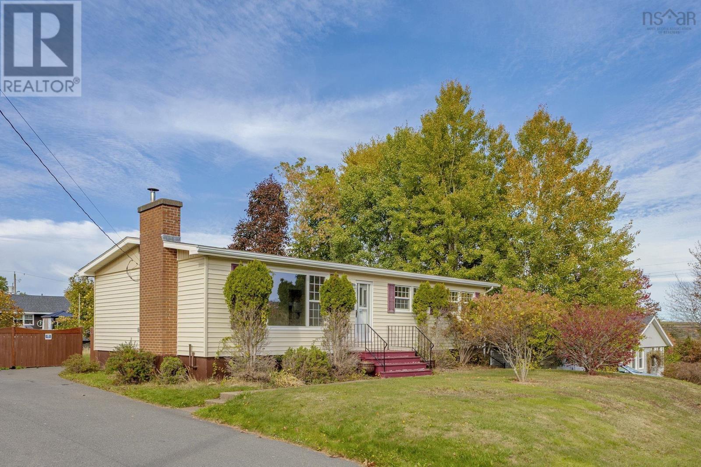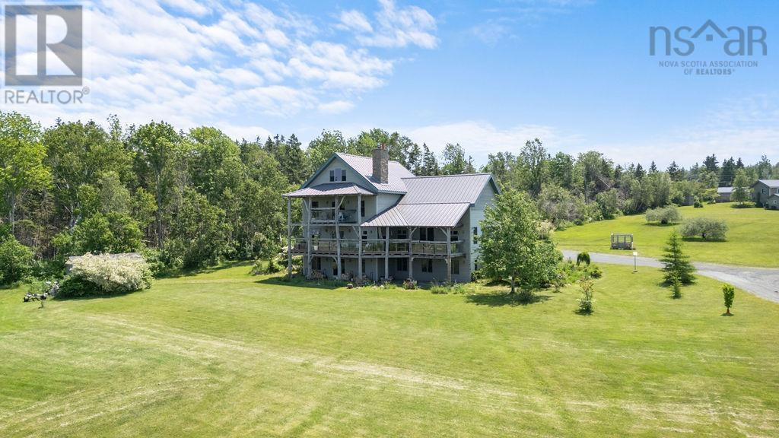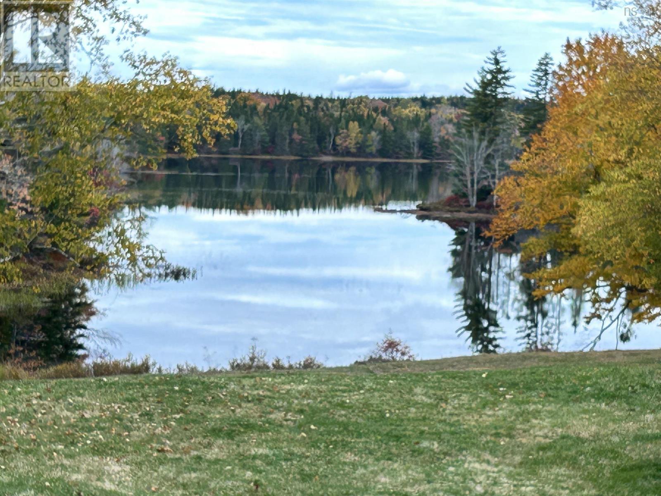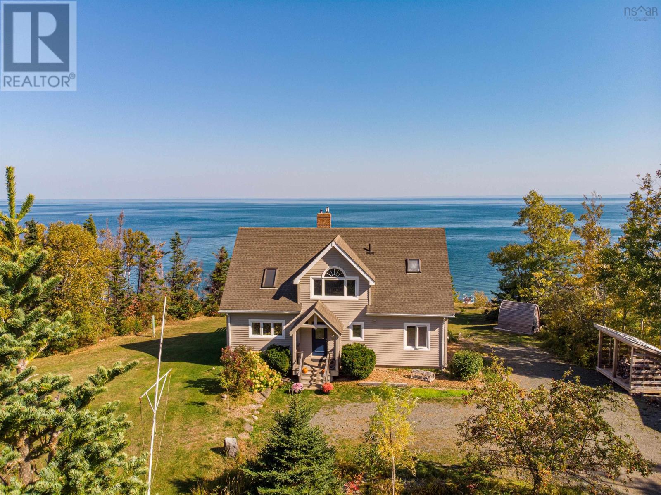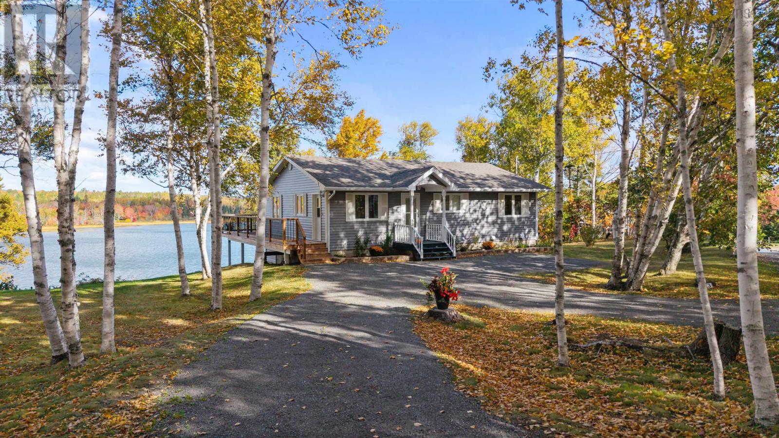- Houseful
- NS
- Antigonish
- B2G
- 17 Nicholson Ct
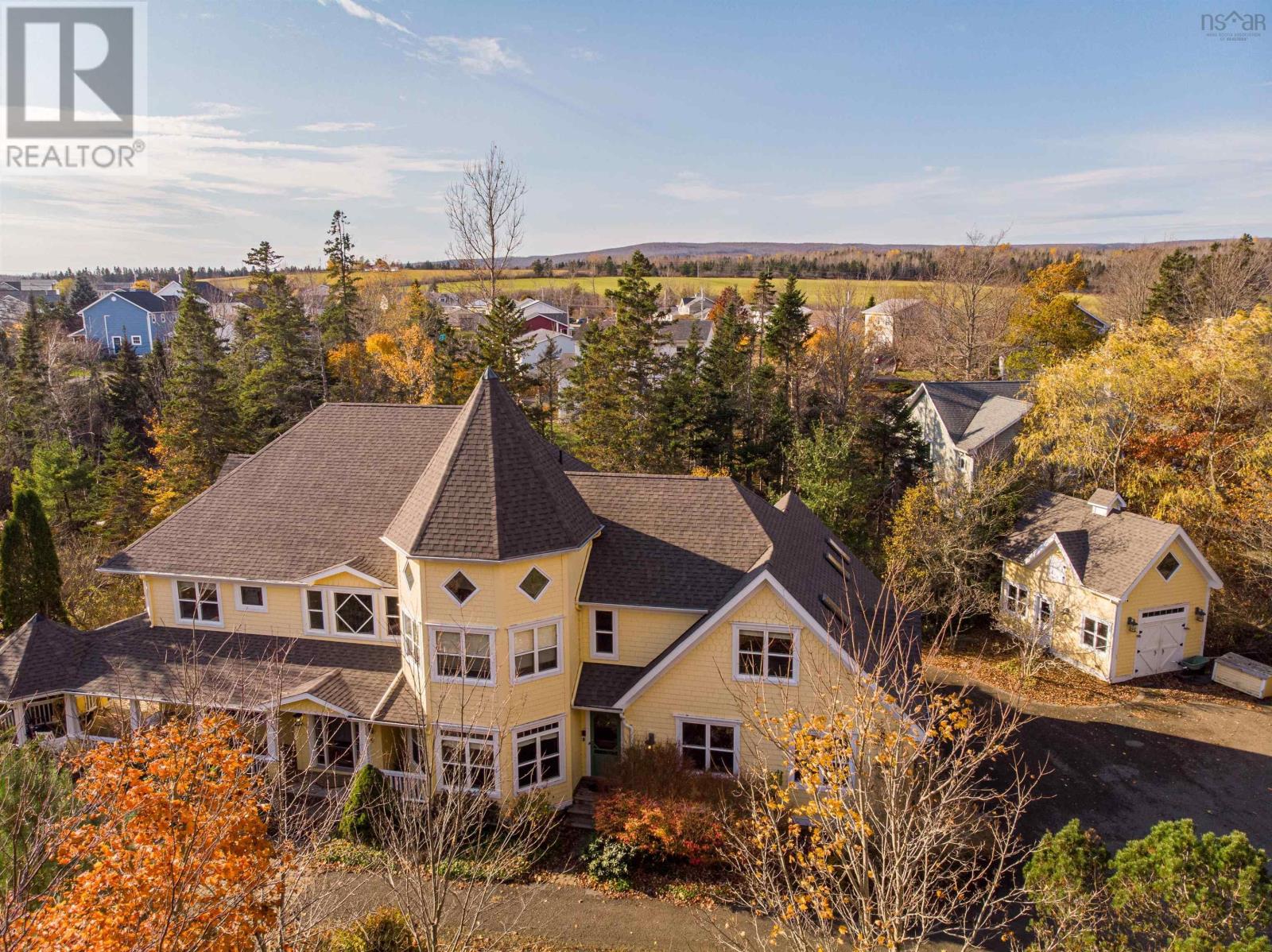
Highlights
Description
- Home value ($/Sqft)$267/Sqft
- Time on Houseful328 days
- Property typeSingle family
- Lot size1.57 Acres
- Year built2002
- Mortgage payment
One of a kind property! Architecturally designed executive home situated on 1.5 acres bounded by Brierly Brook in a very private location. The home consists of five bedrooms, 4.5 bathrooms, formal dining area, living room with propane fireplace, chef's style eat-in kitchen with space for everything in the ample cupboards and pantry space. Wet bar. Office with built-in cabinet, an all purpose room which could be a bedroom with exterior entry and bathroom and a spacious foyer which opens up to a extra wide central staircase to the upper level - This home has four accessible exterior entrances. The upper level primary bedroom has a balcony, two walk-in closets, large ensuite with soaker tub, separate shower. Four additional bedrooms and three bathrooms plus a large family room complete the upper level. Two sides have a covered verandah, barbecue space, a two car attached heated garage and a carriage house to store lawn equipment. Located in a lovely neighborhood, walking distance to university and schools and shopping. (id:55581)
Home overview
- Sewer/ septic Septic system
- # total stories 2
- Has garage (y/n) Yes
- # full baths 4
- # half baths 1
- # total bathrooms 5.0
- # of above grade bedrooms 5
- Flooring Carpeted, ceramic tile, hardwood, laminate, tile
- Community features School bus
- Subdivision Antigonish
- Lot desc Landscaped
- Lot dimensions 1.5714
- Lot size (acres) 1.57
- Building size 4690
- Listing # 202427327
- Property sub type Single family residence
- Status Active
- Other NaNm X 8.4m
Level: 2nd - Bedroom 11.5m X 8.2m
Level: 2nd - Laundry 7m X 8m
Level: 2nd - Bathroom (# of pieces - 1-6) 7m X 5.2m
Level: 2nd - Family room 13m X 29m
Level: 2nd - Bedroom 11.4m X 15.3m
Level: 2nd - Bedroom NaNm X NaNm
Level: 2nd - Other NaNm X 5m
Level: 2nd - Bathroom (# of pieces - 1-6) 6m X 11m
Level: 2nd - Ensuite (# of pieces - 2-6) 15m X 14.3m
Level: 2nd - Bedroom 10.2m X 15.4m
Level: 2nd - Primary bedroom 12.6m X 15.3m
Level: 2nd - Other NaNm X 3.9m
Level: 2nd - Porch 5m X 8m
Level: Main - Mudroom 5m X 18.5m
Level: Main - Living room 19m X 13.2m
Level: Main - Foyer 16.6m X 10m
Level: Main - Bathroom (# of pieces - 1-6) 6m X 6.6m
Level: Main - Utility 8m X 7m
Level: Main - Den 15m X NaNm
Level: Main
- Listing source url Https://www.realtor.ca/real-estate/27685292/17-nicholson-court-antigonish-antigonish
- Listing type identifier Idx

$-3,333
/ Month

