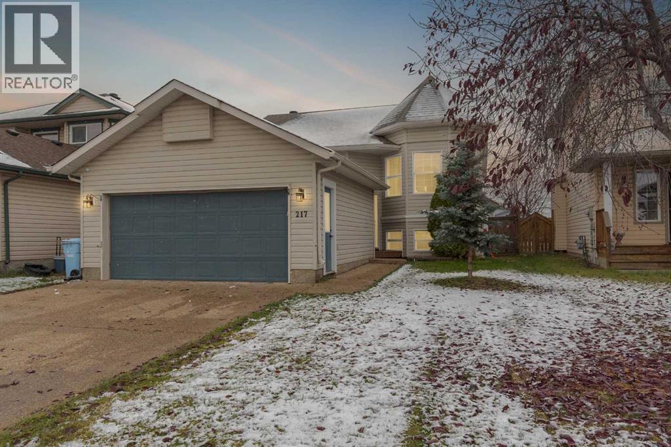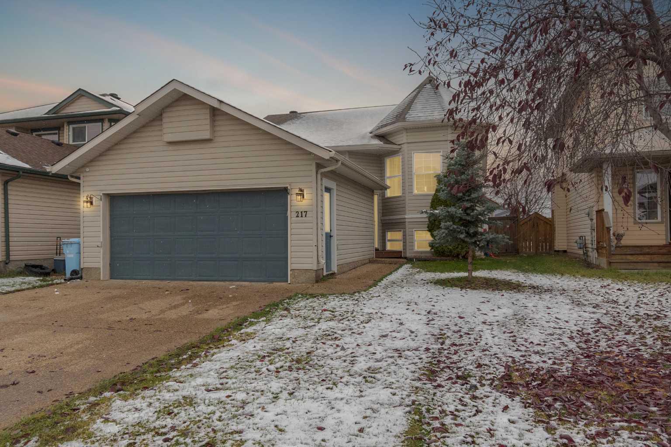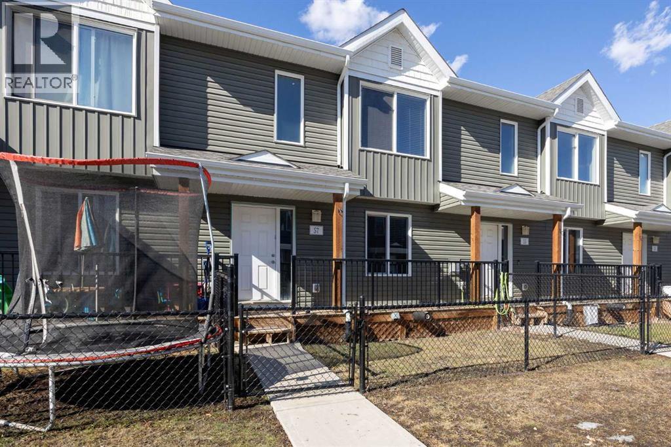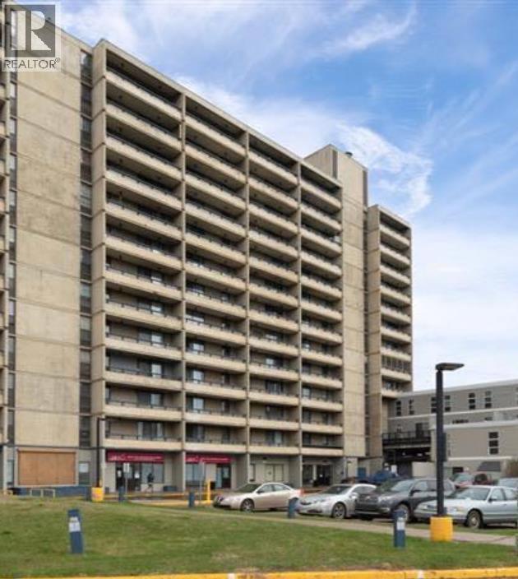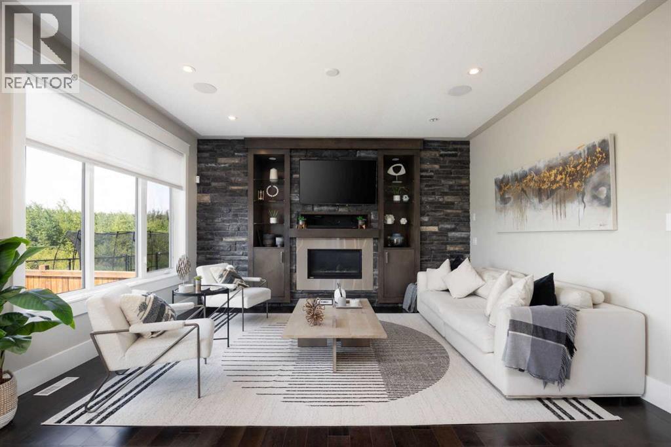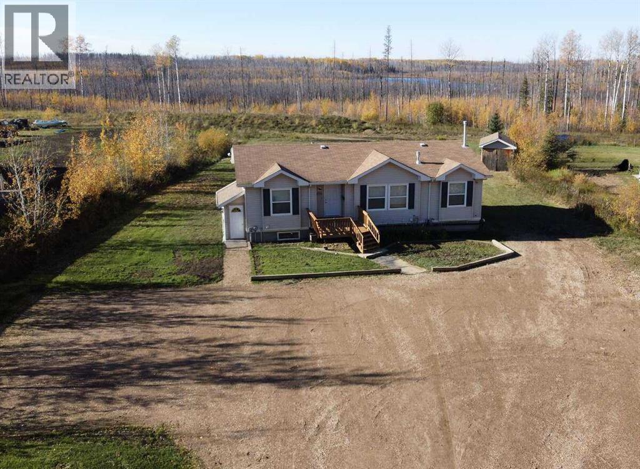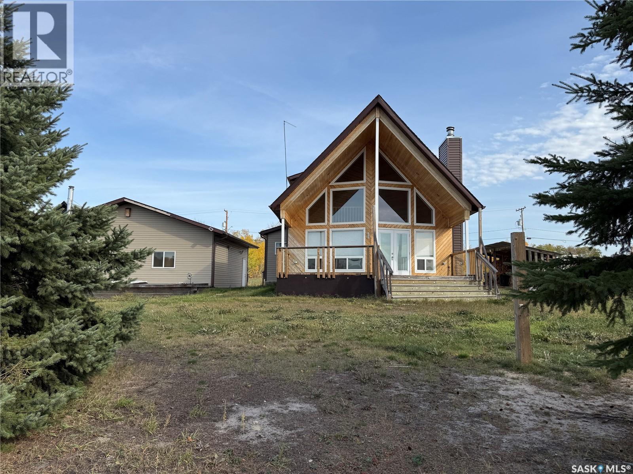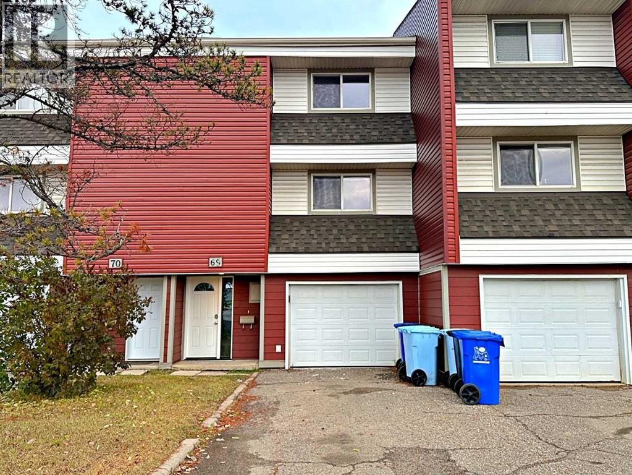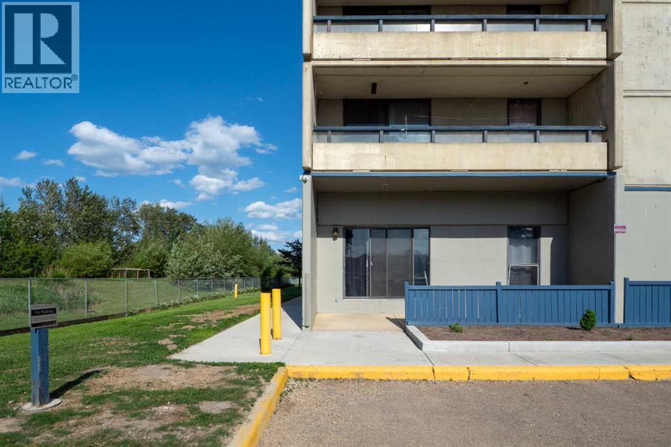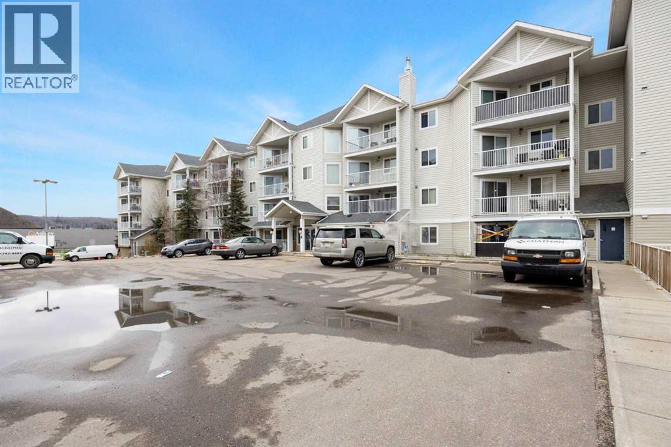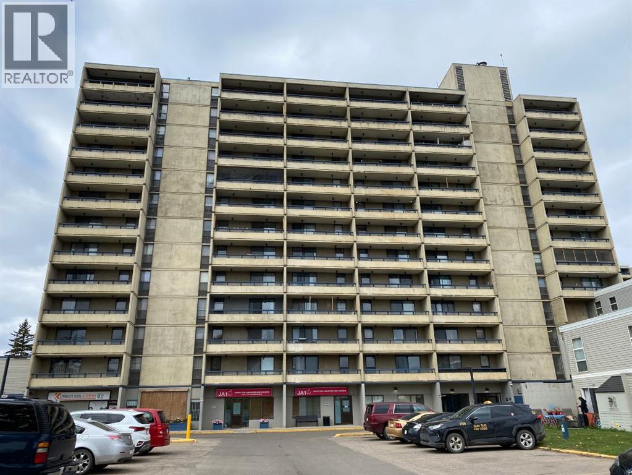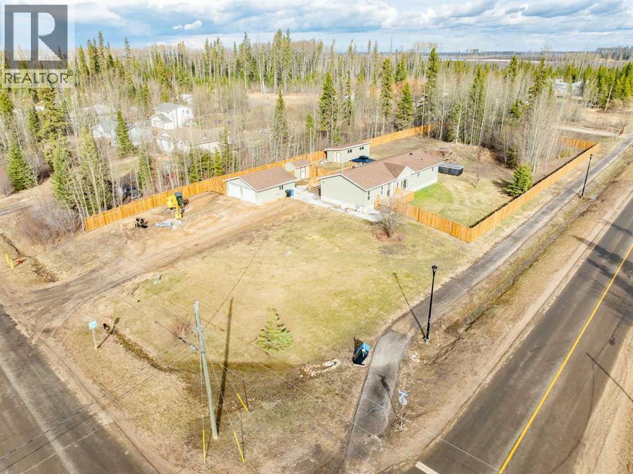
Highlights
Description
- Home value ($/Sqft)$316/Sqft
- Time on Houseful182 days
- Property typeSingle family
- StyleMobile home
- Median school Score
- Lot size1 Acres
- Year built2000
- Garage spaces2
- Mortgage payment
1 ACRE FENCED LOT! CUL DE SAC! INTERIOR/EXTERIOR RENOVATIONS COMPLETE! Anzac Country Living at Its Finest! Welcome to this stunning, move-in-ready property situated on a fully fenced 1-acre corner lot in a quiet cul-de-sac. Offering over 1,700 sq/ft of completely renovated living space, this home perfectly blends modern comfort with country charm. Step outside and enjoy the extensive exterior upgrades: new siding, new shingles, new decks, gazebo, concrete walkways, and a brand-new fence for privacy. The detached heated garage features a newer heater, making it perfect for year-round use. Inside, the home has been fully transformed from top to bottom. Every detail has been thoughtfully updated, including new ceiling texture, modern flooring, trim, light fixtures, and a full white kitchen renovation complete with black stainless appliances, tiled backsplash, kitchen island all that includes plenty of counter and cabinet space. You'll stay comfortable year-round with air conditioning and a newer furnace. With 3 spacious bedrooms and 2 beautifully updated full bathrooms, this home is perfect for families. The primary suite offers a luxurious escape with a massive en suite featuring a 1-sink vanity, separate makeup counter, beautiful stand up shower and a walk-in closet. The cozy living room has room for the entire family and includes a gas fireplace, perfect for relaxing evenings. Additional highlights include ample parking with a massive driveway, quiet location, and the peace and space that come with Anzac’s country lifestyle. Call now to book your personal showing. (id:63267)
Home overview
- Cooling Central air conditioning
- Heat source Natural gas
- Heat type Forced air
- # total stories 1
- Fencing Fence
- # garage spaces 2
- Has garage (y/n) Yes
- # full baths 2
- # total bathrooms 2.0
- # of above grade bedrooms 3
- Flooring Laminate
- Has fireplace (y/n) Yes
- Community features Lake privileges
- Subdivision Anzac business park
- Lot dimensions 1
- Lot size (acres) 1.0
- Building size 1755
- Listing # A2217854
- Property sub type Single family residence
- Status Active
- Bathroom (# of pieces - 3) 3.709m X 3.633m
Level: Main - Laundry 3.709m X 6.453m
Level: Main - Family room 4.548m X 5.587m
Level: Main - Bedroom 2.972m X 2.768m
Level: Main - Primary bedroom 3.709m X 4.572m
Level: Main - Living room 3.987m X 6.453m
Level: Main - Bathroom (# of pieces - 4) 2.947m X 1.5m
Level: Main - Kitchen 3.682m X 4.852m
Level: Main - Dining room 3.682m X 2.338m
Level: Main - Bedroom 2.972m X 1.5m
Level: Main
- Listing source url Https://www.realtor.ca/real-estate/28260959/102-hopegood-drive-anzac-anzac-business-park
- Listing type identifier Idx

$-1,480
/ Month

