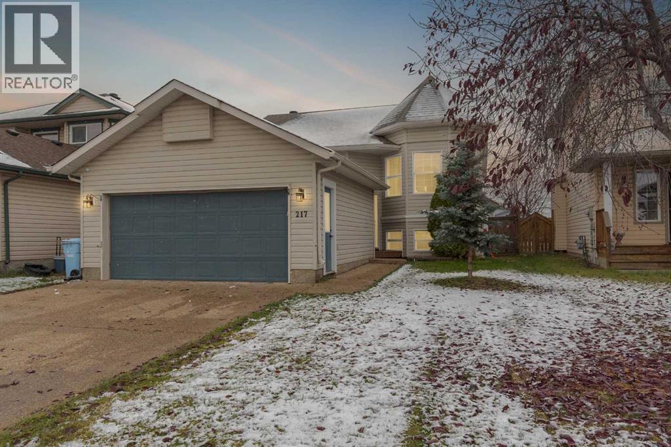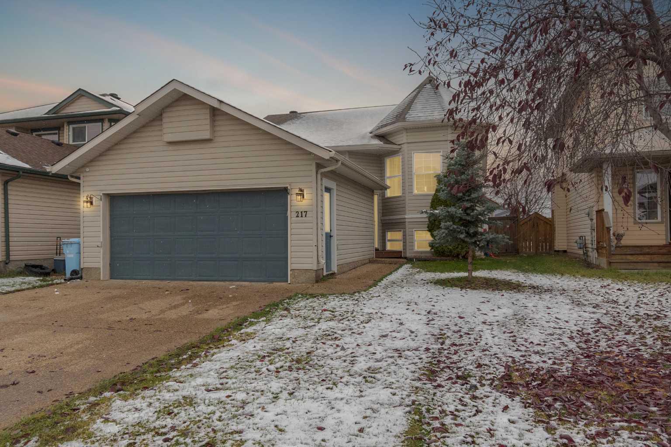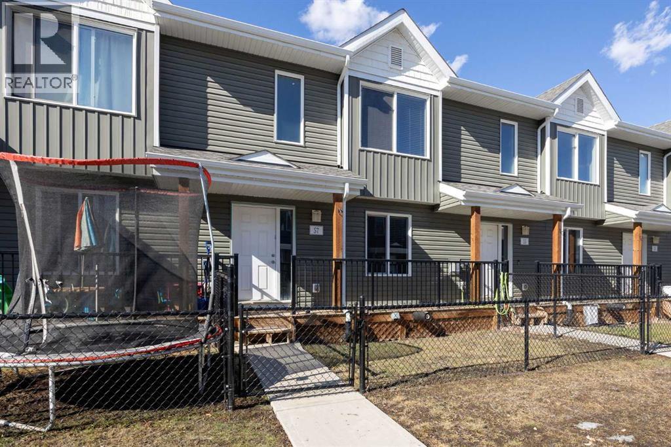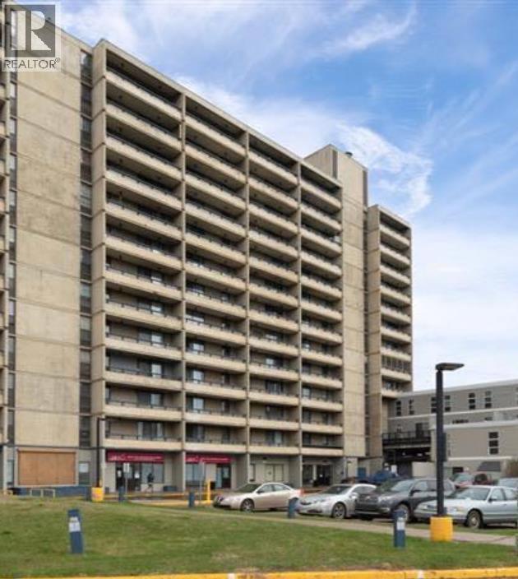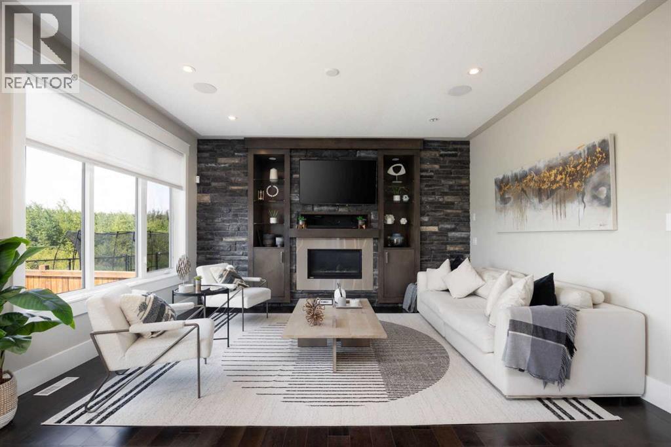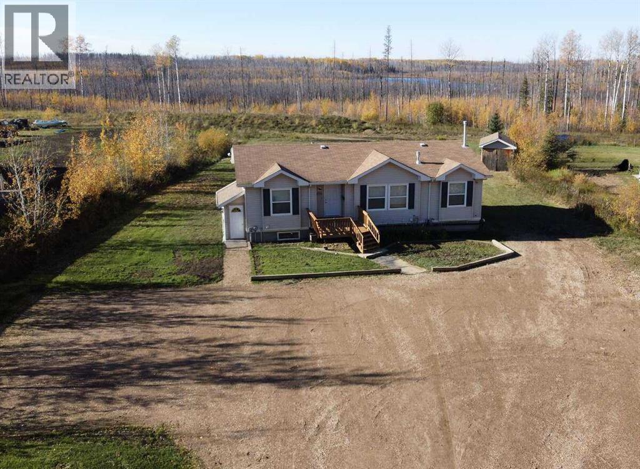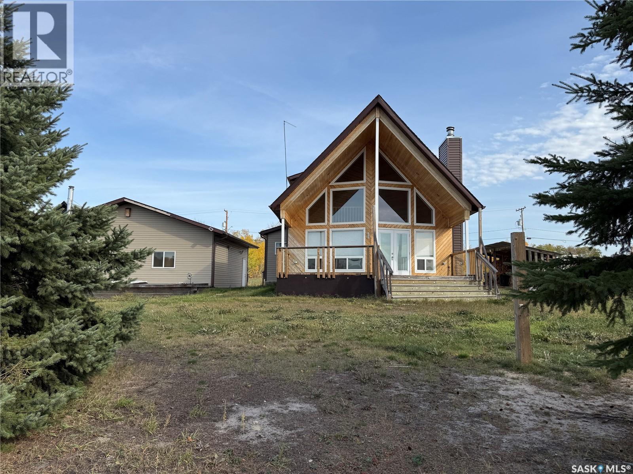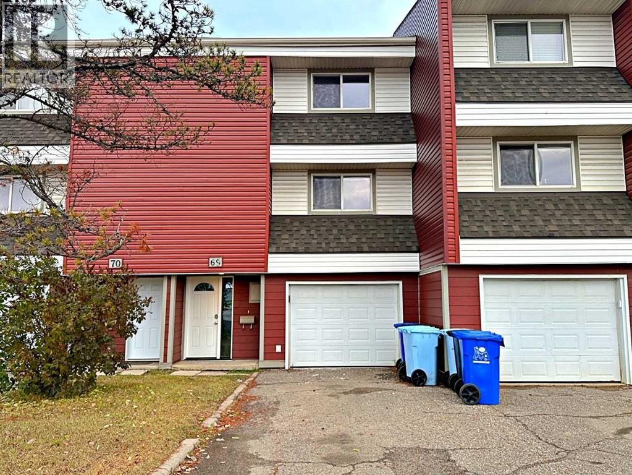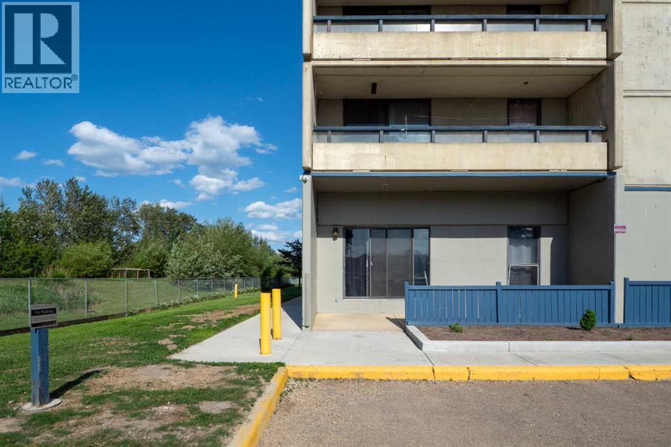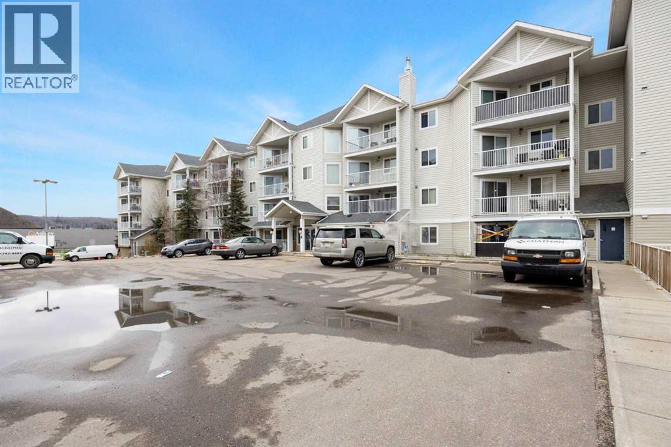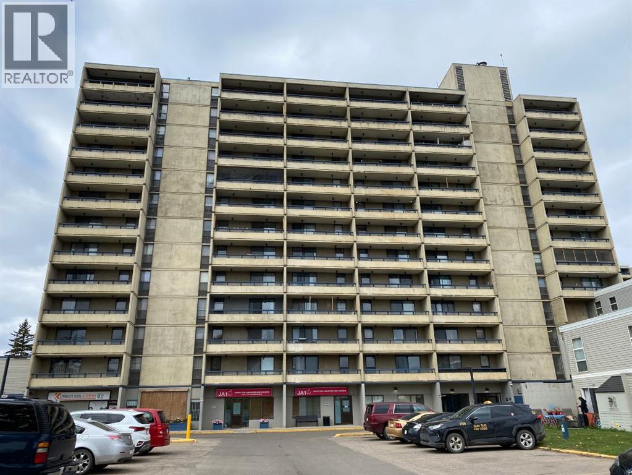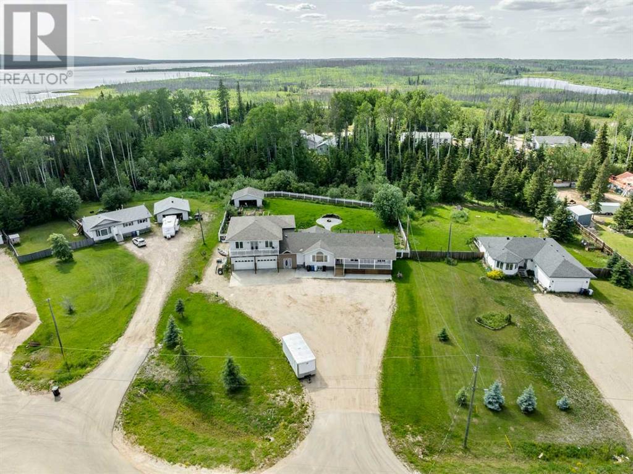
Highlights
Description
- Home value ($/Sqft)$196/Sqft
- Time on Houseful130 days
- Property typeSingle family
- StyleBungalow
- Median school Score
- Lot size0.92 Acre
- Year built2006
- Garage spaces5
- Mortgage payment
Nearly 1 ACRE! TREE-LINE PROPERTY! 2 GARAGES! This one-of-a-kind property perfectly blends spacious country living with modern amenities and exceptional functionality. Situated on a beautifully landscaped and fully fenced lot, this home features two garages—a triple attached, in-floor heated drive-through garage and a separate double detached garage—as well as RV parking with full hook-ups. Inside the main home, you'll find over 3,000 sq. ft. of finished living space. The main floor offers a bright office, three generous bedrooms including the primary bedroom with dual closets and a 4-piece ensuite. The main floor is made up with a total of and three full bathrooms in total. The beautifully updated kitchen, renovated in 2016, showcases granite countertops, stainless steel appliances, and a massive island that opens to a spacious dining area with direct access to the expansive back deck. A cozy living room and convenient main floor laundry complete this level. The fully developed basement adds even more living space, featuring two additional bedrooms plus a den, and a custom-designed bathroom with a walk-in shower and dual sinks. There’s also a large rec room with a wet bar perfect for entertaining—as well as plenty of storage throughout. A standout feature of this property is the self-contained illegal suite located above the garage. This illegal suite is separately heated and includes three bedrooms, a full bathroom, a full kitchen with stainless steel appliances and an island, its own laundry, a private living area, and access to a balcony that overlooks the front yard—ideal for enjoying quiet mornings. The backyard is your private retreat, complete with vinyl fencing, beautifully landscaped green space, multiple large decks, a dedicated dog run, the second garage, a fire pit area perfect for entertaining, a concrete pad ready for a hot tub, and ample room to enjoy the outdoors. Additional highlights include central air conditioning for both the main home and t he suite, newer shingles (2018), in-floor heating with three zones in the attached garage, and a breezeway that connects the home to the garage for convenient, year-round access. This is truly a rare opportunity to own a versatile, feature-rich property that offers space, comfort, and value. Don’t miss your chance to see it—book your private tour today! (id:63267)
Home overview
- Cooling Central air conditioning
- Heat source Natural gas
- Heat type Forced air, in floor heating
- # total stories 1
- Construction materials Poured concrete
- Fencing Fence
- # garage spaces 5
- Has garage (y/n) Yes
- # full baths 5
- # total bathrooms 5.0
- # of above grade bedrooms 8
- Flooring Hardwood, tile
- Lot desc Landscaped, lawn
- Lot dimensions 0.92
- Lot size (acres) 0.92
- Building size 3864
- Listing # A2234692
- Property sub type Single family residence
- Status Active
- Bedroom 2.819m X 3.938m
Level: Basement - Recreational room / games room 9.702m X 3.048m
Level: Basement - Bathroom (# of pieces - 4) 2.795m X 3.024m
Level: Basement - Den 4.343m X 5.029m
Level: Basement - Bedroom 4.039m X 3.886m
Level: Basement - Bathroom (# of pieces - 4) 2.819m X 1.524m
Level: Main - Living room 4.243m X 5.358m
Level: Main - Bathroom (# of pieces - 4) 2.262m X 3.758m
Level: Main - Bedroom 3.53m X 3.2m
Level: Main - Kitchen 5.816m X 3.2m
Level: Main - Office 3.024m X 2.49m
Level: Main - Bedroom 3.453m X 2.643m
Level: Main - Laundry 3.429m X 1.829m
Level: Main - Bathroom (# of pieces - 3) 2.286m X 1.6m
Level: Main - Primary bedroom 4.267m X 6.197m
Level: Main - Bedroom 3.53m X 4.167m
Level: Unknown - Bathroom (# of pieces - 4) 3.328m X 1.548m
Level: Unknown - Bedroom 3.557m X 3.53m
Level: Unknown - Bedroom 3.453m X 3.481m
Level: Unknown - Living room 7.544m X 4.624m
Level: Unknown
- Listing source url Https://www.realtor.ca/real-estate/28529381/117-cheecham-court-anzac
- Listing type identifier Idx

$-2,024
/ Month

