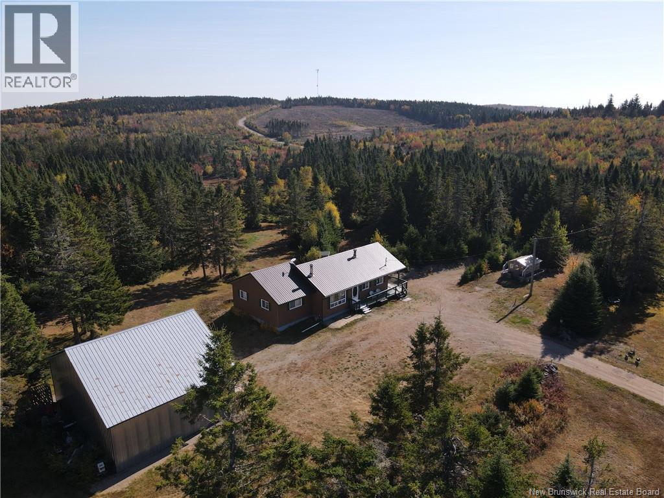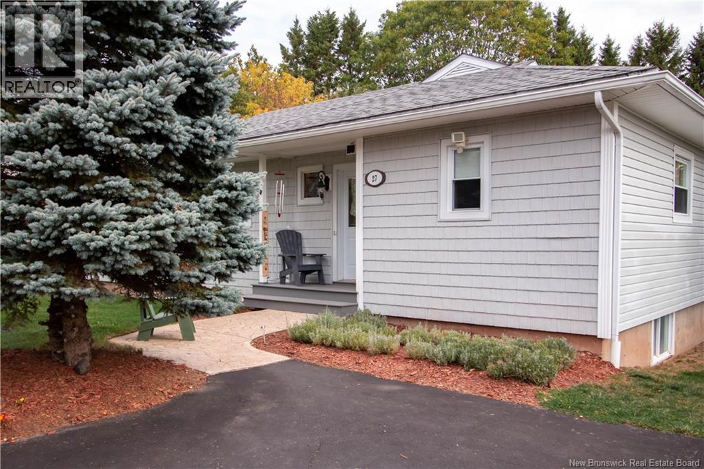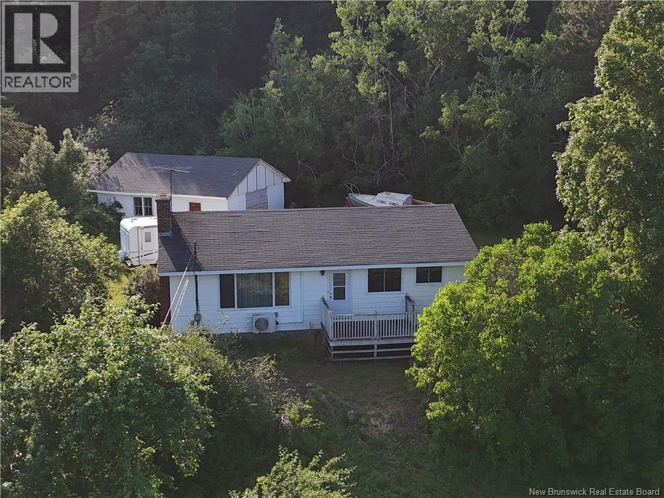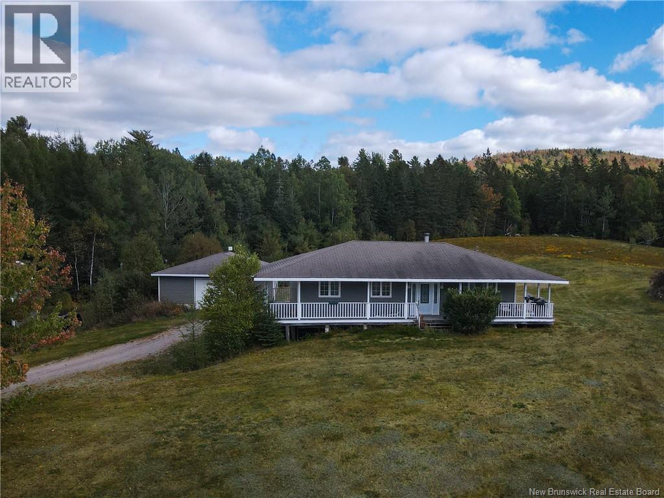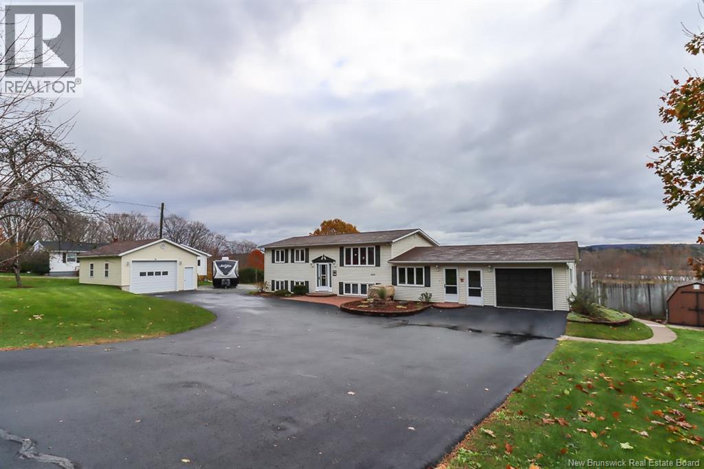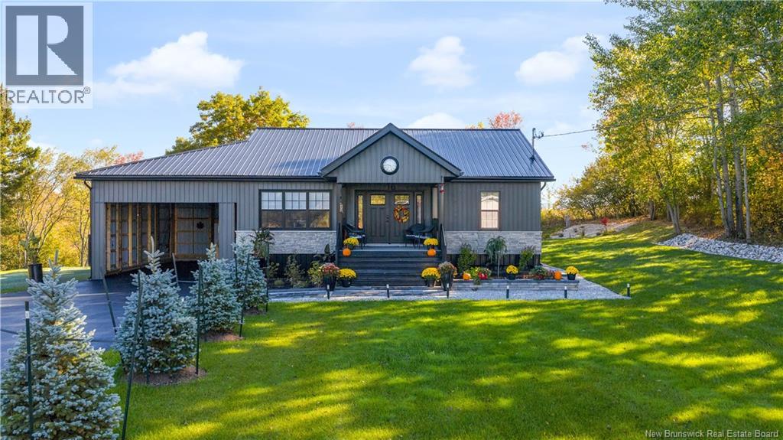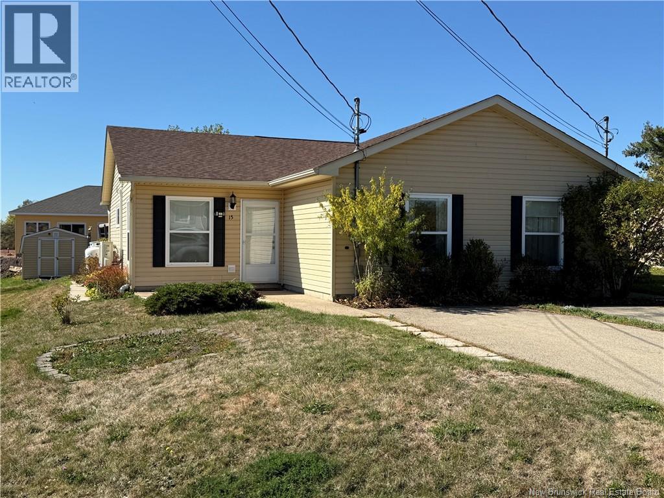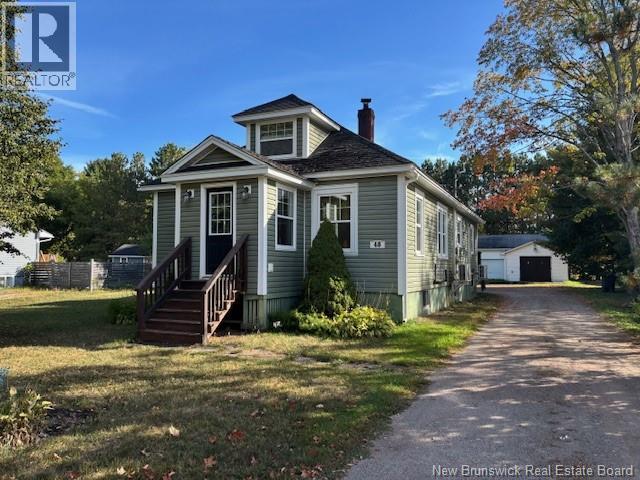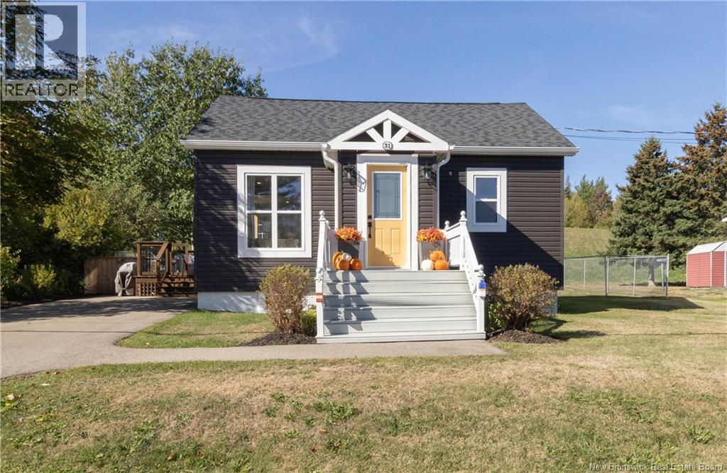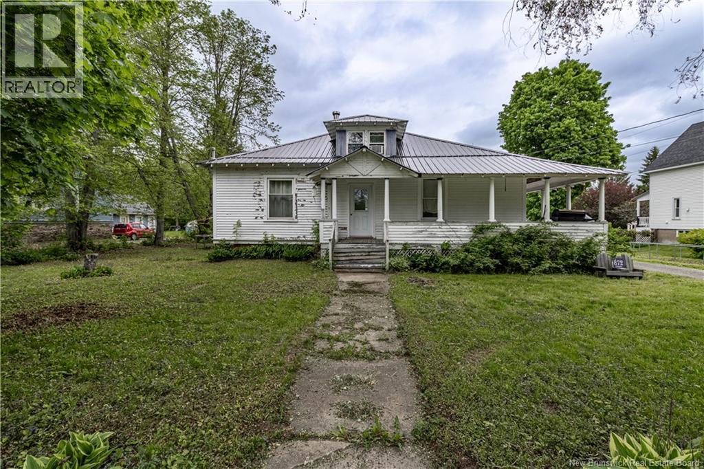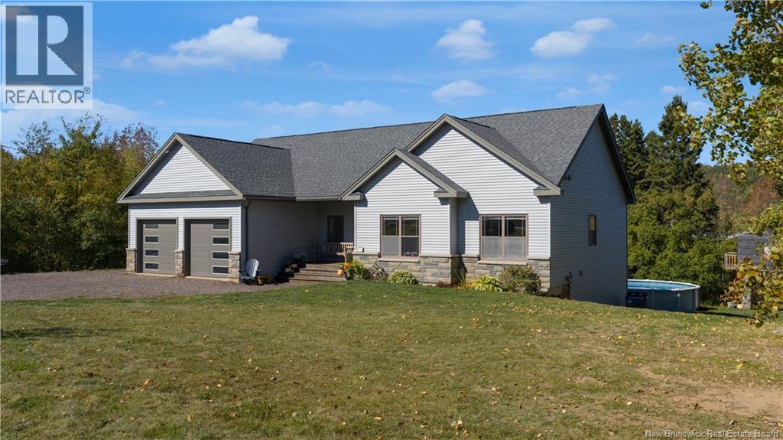
Highlights
Description
- Home value ($/Sqft)$192/Sqft
- Time on Housefulnew 14 hours
- Property typeSingle family
- Style2 level
- Lot size3.37 Acres
- Year built2018
- Mortgage payment
Wow this home is absolutely stunning! What a home with beautiful outside space to boot. We've got Corian Countertops throughout with the garage 1/2 bath having Granite instead. The master bath has the ultimate shower experience with wall jets, rainfall shower head & a hand held shower head too. The main entry way comes with marble floors, kitchen back splash & ensuite shower are marble too. The cabinets in the Kitchen, stair treads, newel posts & master bedroom closet are all made of Walnut & the rest of the built ins are done in Cheery wood. In the back we have a two level deck with one level surrounding the pool. There is a nice tree house for the kids to play in & we have a full walk out basement which brings in tons of light and makes the lower level so accessible. Downstairs could easily be a granny suite if needed. We also have a workshop in the lower level with a roll up garage door for great shop access. You enter the home from your finished 2 car garage with 1/2 bath in it & than step into your spacious mud room/laundry which opens up to your Kitchen dining & living room. At the front entry Foyer we have stairs to downstairs & a Hallway that takes you to your 3 bedrooms & the main level ensuite bath & main bath. Down the stairs we have the large rec room , bedroom, exercise room, storage room & the workshop. The upper Deck has glass panels to make your views even better. Please book your private viewing as soon as possible. (id:63267)
Home overview
- Cooling Air conditioned, heat pump
- Heat source Electric, natural gas
- Heat type Baseboard heaters, forced air, heat pump, stove
- Has pool (y/n) Yes
- Sewer/ septic Septic field
- Has garage (y/n) Yes
- # full baths 3
- # half baths 1
- # total bathrooms 4.0
- # of above grade bedrooms 4
- Flooring Ceramic, hardwood
- Directions 2141724
- Lot desc Partially landscaped
- Lot dimensions 3.37
- Lot size (acres) 3.37
- Building size 3435
- Listing # Nb128056
- Property sub type Single family residence
- Status Active
- Workshop 5.715m X 2.591m
Level: Basement - Exercise room 3.556m X 3.556m
Level: Basement - Recreational room 8.509m X 6.858m
Level: Basement - Bathroom (# of pieces - 3) 2.769m X 1.803m
Level: Basement - Storage 4.394m X 2.21m
Level: Basement - Bedroom 5.385m X 5.385m
Level: Basement - Foyer Level: Main
- Primary bedroom 4.267m X 3.81m
Level: Main - Bathroom (# of pieces - 4) 2.921m X 2.718m
Level: Main - Dining room 3.023m X 2.159m
Level: Main - Laundry 5.867m X 2.692m
Level: Main - Other 2.972m X 2.438m
Level: Main - Bedroom 3.861m X 3.124m
Level: Main - Living room 6.071m X 4.75m
Level: Main - Kitchen 4.369m X 3.785m
Level: Main - Bedroom 3.429m X 3.175m
Level: Main
- Listing source url Https://www.realtor.ca/real-estate/28959563/897-riverview-drive-east-apohaqui
- Listing type identifier Idx

$-1,760
/ Month

