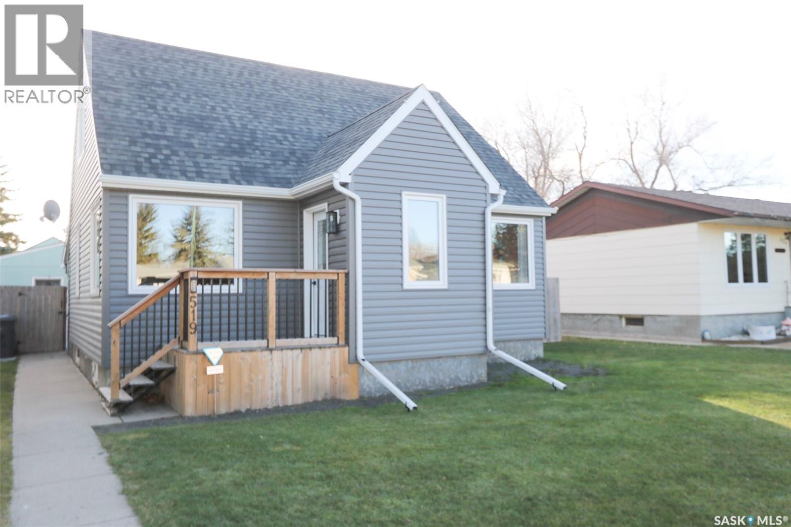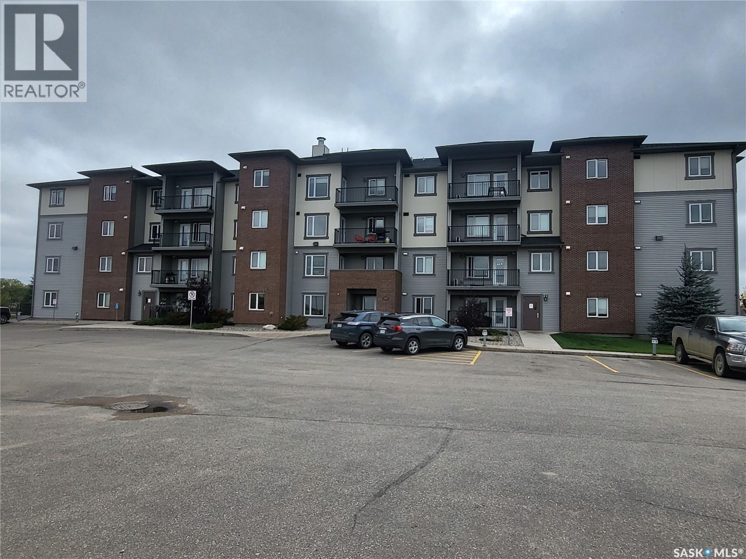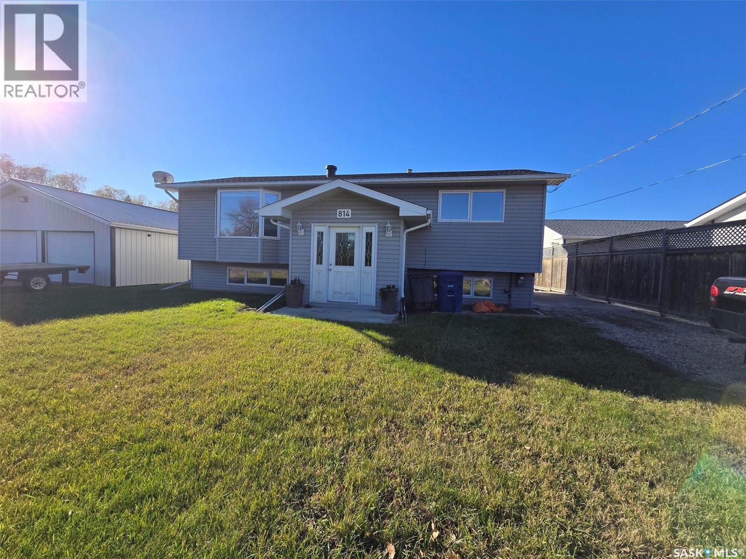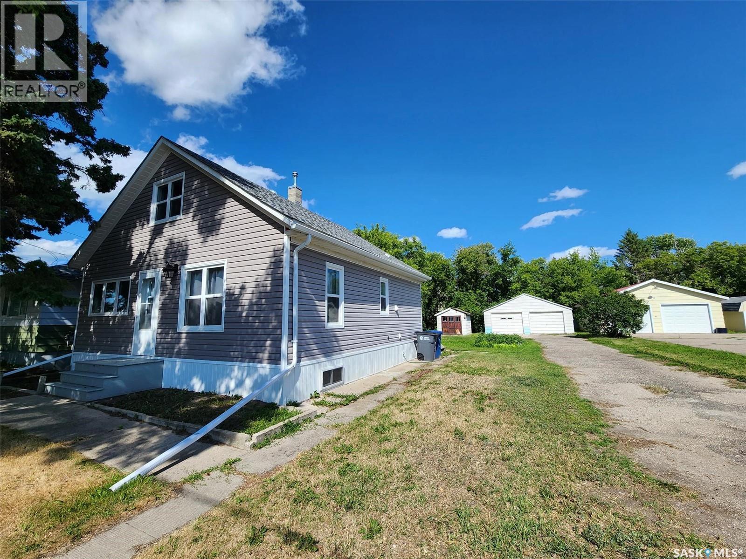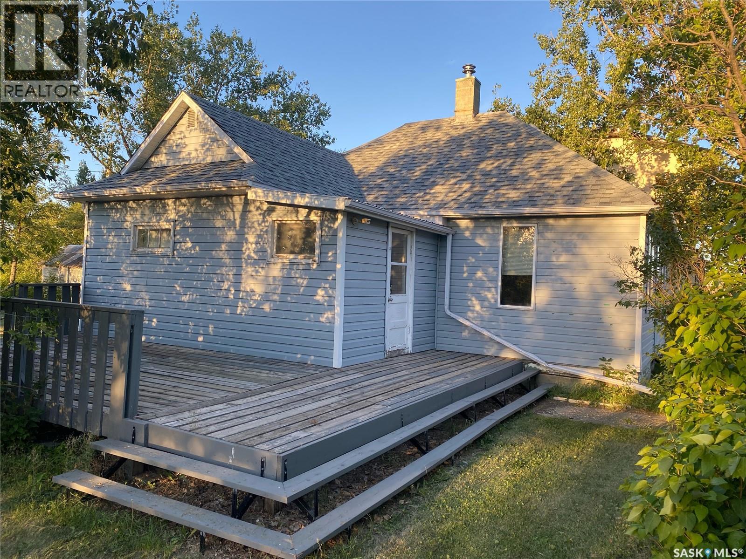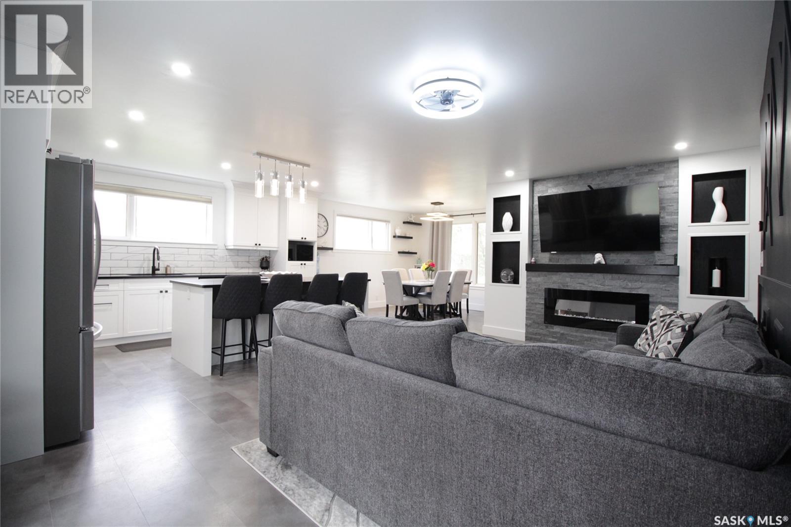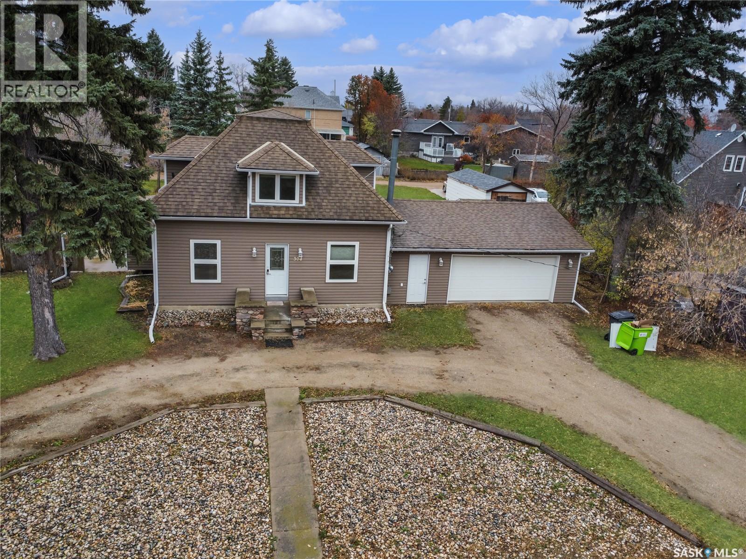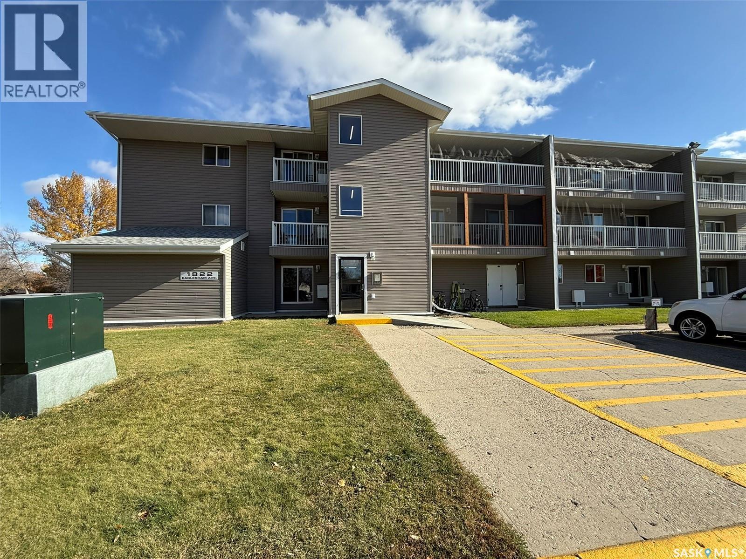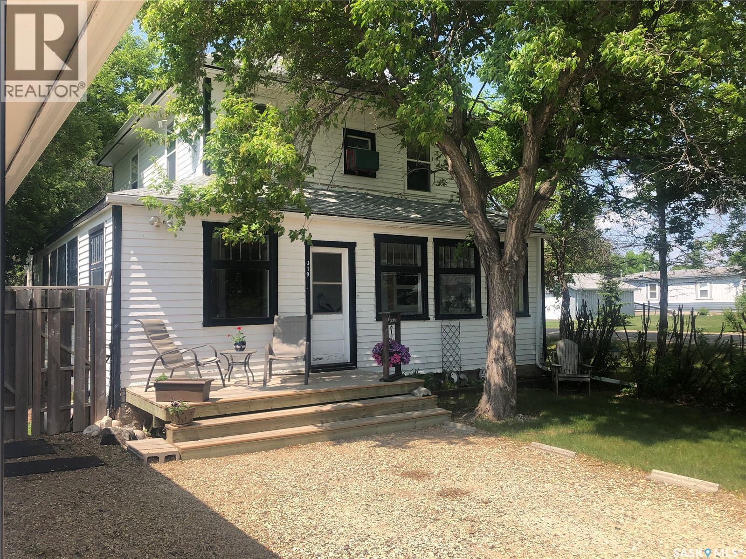
Highlights
Description
- Home value ($/Sqft)$74/Sqft
- Time on Houseful242 days
- Property typeSingle family
- Style2 level
- Year built1910
- Mortgage payment
Discover the warmth and charm of this four-bedroom, 1.5 bath Character Home situated on two lots with front and back garages. Step into the inviting wraparound enclosed veranda as you enter into the house. A corner staircase leads you to the 2nd level with 3 bedrooms and a full 4pc bathroom accessible directly from two of the bedrooms. Unwind in the cozy living room complete with a wood-burning fireplace and access to the 4th Floor Bedroom on the Main Level. Proceed through the living room into the dining room and kitchen with windows facing the back yard & deck plus a back door from the kitchen leading right into the fully fenced part of the yard. The kitchen also accesses the conveniently located Laundry Room plus the floor access to the cellar that includes the Gas Furnace and other Utilities. Outside, the yard offers endless possibilities with a treated wood back deck, trees for shade, back garage & shed plus a concrete patio - perfect for a Fire Pit or other backyard activity. The North side of the property is shaded by mature trees, while a greenspace and community playground sit just across the street adding to the home's appeal and central location to the town's amenities include Hospital, K-12 School and Downtown. From the Street front there is plenty of parking on the gravel driveway, along the front fence and in front of the 16 x 24 Garage built in 1995. This home comes complete with a Fridge, Stove, Washer, Dryer, Wall Air Conditioner, Water Softener and Sump Pump. Singles Updated in 2015. Experience it all firsthand with the enclosed 3D Virtual Tour of the property's interior or contact a Realtor for a private viewing! (id:63267)
Home overview
- Cooling Wall unit
- Heat source Natural gas
- Heat type Forced air
- # total stories 2
- Fencing Partially fenced
- Has garage (y/n) Yes
- # full baths 2
- # total bathrooms 2.0
- # of above grade bedrooms 4
- Lot desc Lawn
- Lot dimensions 9147
- Lot size (acres) 0.21492012
- Building size 1480
- Listing # Sk998301
- Property sub type Single family residence
- Status Active
- Primary bedroom Measurements not available X 2.794m
Level: 2nd - Bedroom 4.242m X 3.302m
Level: 2nd - Bedroom 2.261m X 3.277m
Level: 2nd - Bathroom (# of pieces - 3) 1.778m X 2.718m
Level: 2nd - Foyer 2.438m X 1.473m
Level: Main - Kitchen 3.48m X 4.064m
Level: Main - Bedroom 2.21m X 3.404m
Level: Main - Dining room 3.607m X 3.937m
Level: Main - Sunroom 2.032m X 8.407m
Level: Main - Laundry 1.778m X 2.007m
Level: Main - Bathroom (# of pieces - 2) 1.778m X 2.718m
Level: Main - Living room 6.325m X 4.267m
Level: Main
- Listing source url Https://www.realtor.ca/real-estate/27993376/319-carlyle-street-arcola
- Listing type identifier Idx

$-293
/ Month

