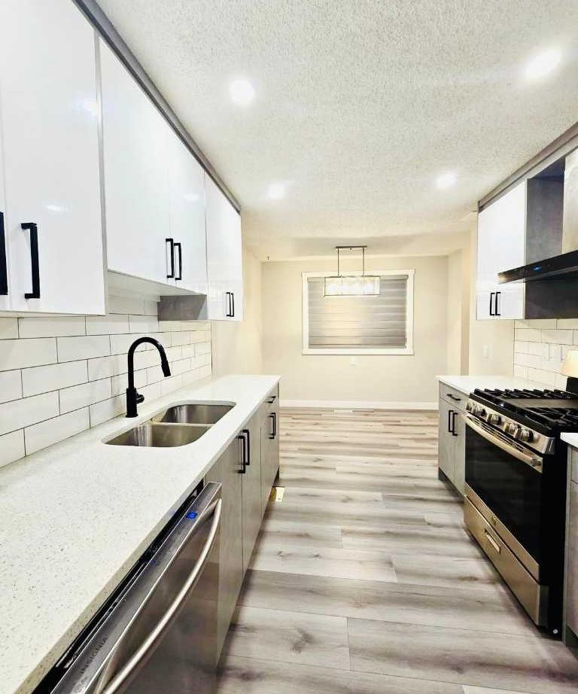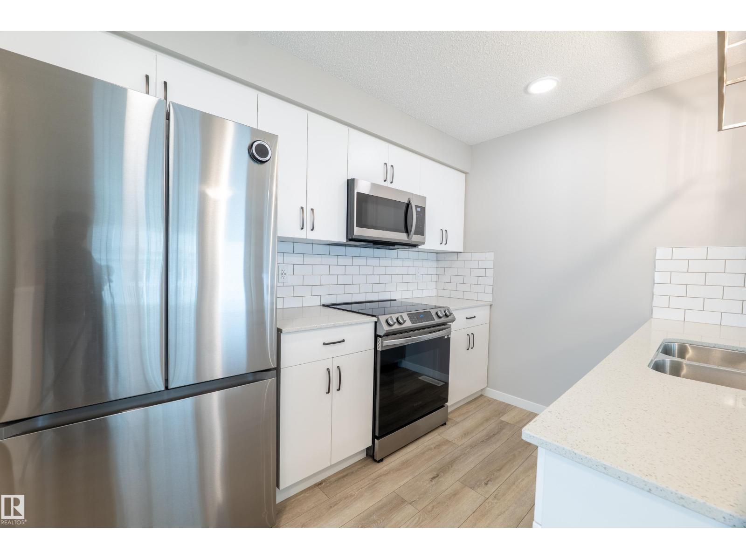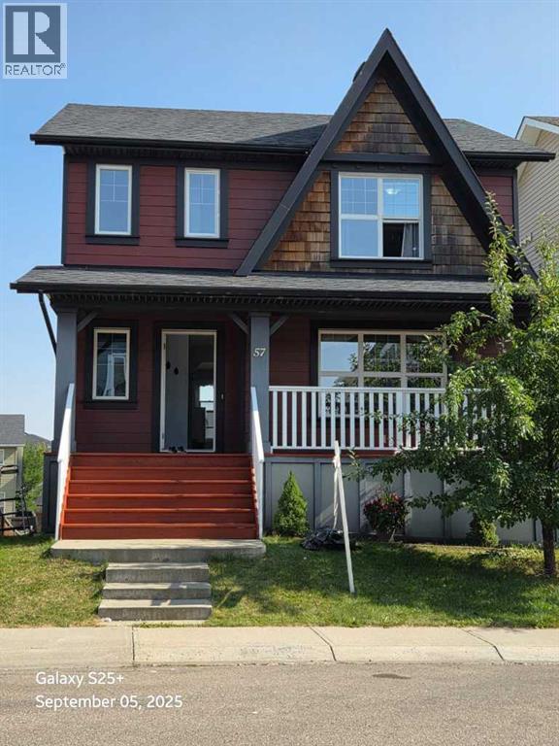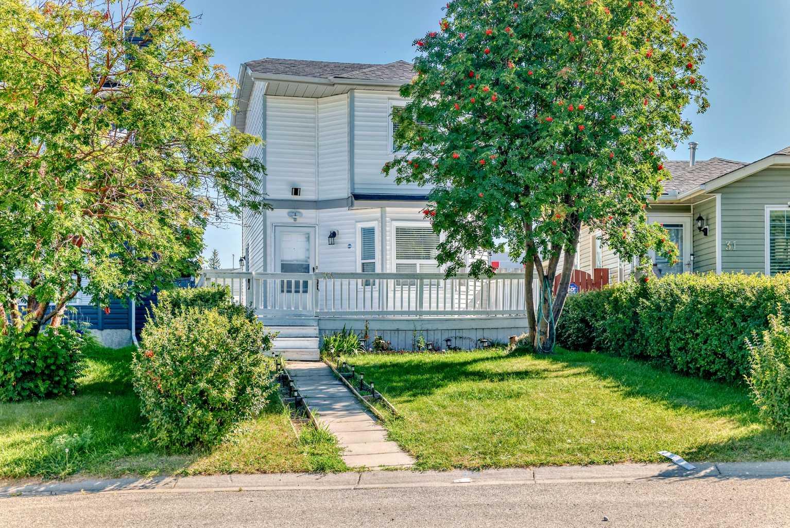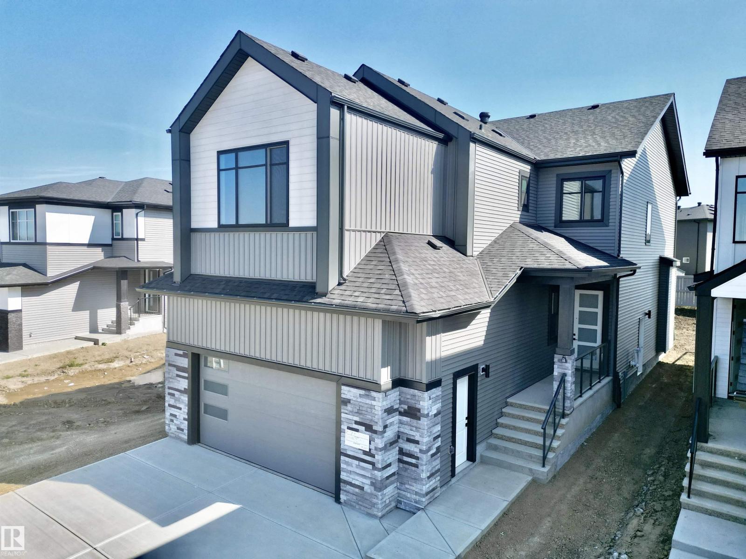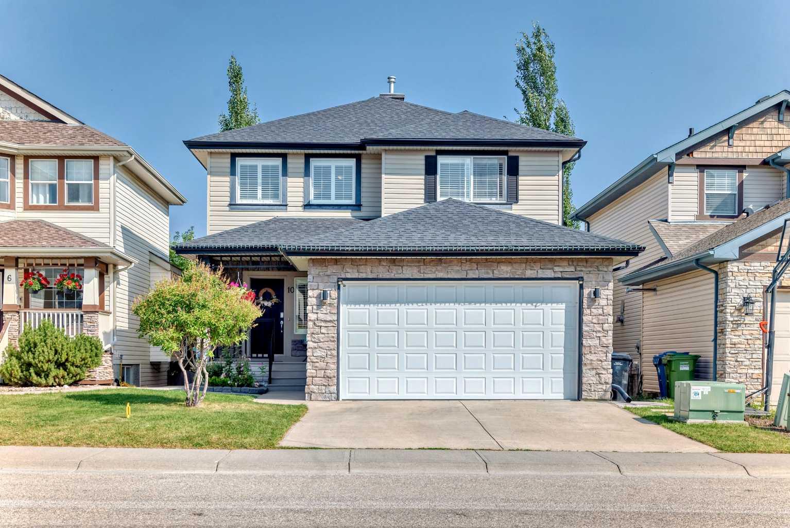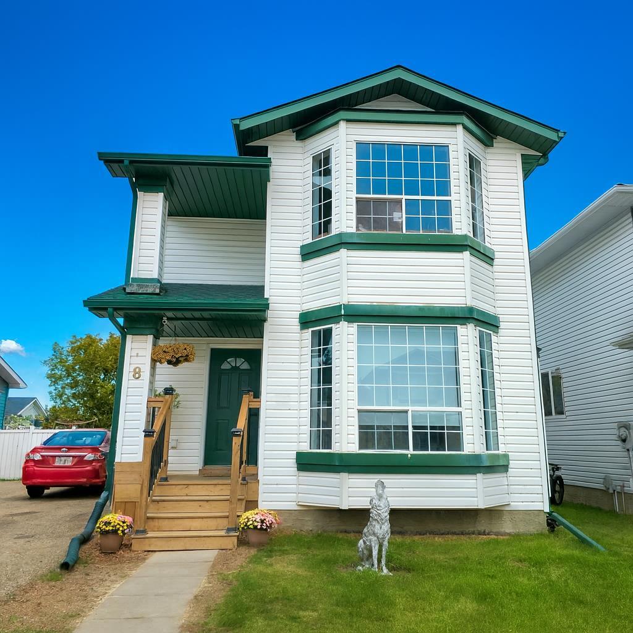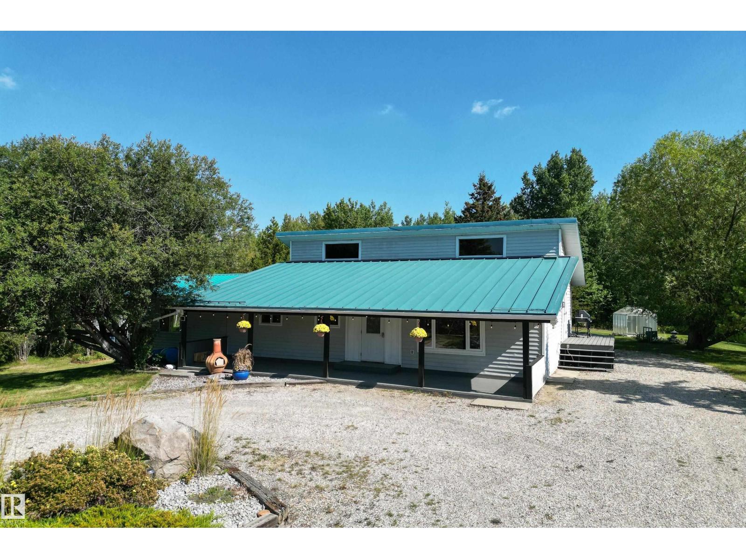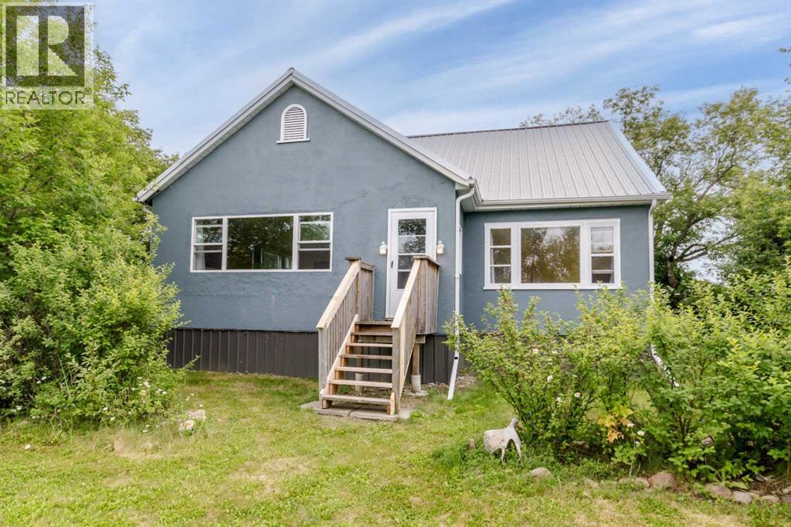
Highlights
Description
- Home value ($/Sqft)$232/Sqft
- Time on Houseful56 days
- Property typeSingle family
- Median school Score
- Lot size2.12 Acres
- Year built1950
- Garage spaces2
- Mortgage payment
Welcome to the quaint, quiet hamlet of Ardley!! Situated on a 2.12-acre parcel, this 1.5-story home offers numerous great updates throughout, placed on a new poured concrete foundation in 2013. Offering 4 total bedrooms and 2 full baths. The main level features, main floor laundry room off the back entrance mudroom leading to the kitchen access, flowing through to the formal dining room space and living room, the main floor is finished off with a primary suite, an additional bedroom, 3 pc. bath with a jetted tub. The upper level offers 2 nice-sized bedrooms and a 3 pc. bath. The basement offers a blank slate to make how design your own personal space. The yard space offers lots of room to expand and build your perfect acreage setting, the luxury of the large greenhouse space, modest barn space with machine/tractor storage, and a double detached garage outfit the space perfectly. Perimeter fenced and a large fenced area to keep children and pets contained and secure. A garden plot and some pasture are also available to utilize if you so choose. Come build your dreams on this lovely setting in central Alberta. (id:63267)
Home overview
- Cooling None
- Heat source Natural gas
- Heat type Forced air
- # total stories 2
- Construction materials Wood frame
- Fencing Fence
- # garage spaces 2
- # parking spaces 6
- Has garage (y/n) Yes
- # full baths 2
- # total bathrooms 2.0
- # of above grade bedrooms 4
- Flooring Concrete, hardwood, laminate
- Lot desc Fruit trees, garden area, lawn
- Lot dimensions 2.12
- Lot size (acres) 2.12
- Building size 1719
- Listing # A2237664
- Property sub type Single family residence
- Status Active
- Storage 4.624m X 2.643m
Level: 2nd - Bathroom (# of pieces - 3) Measurements not available
Level: 2nd - Bedroom 3.734m X 3.353m
Level: 2nd - Bedroom 3.81m X 3.353m
Level: 2nd - Bedroom 3.734m X 3.353m
Level: Main - Bedroom 3.734m X 3.353m
Level: Main - Primary bedroom 3.682m X 3.633m
Level: Main - Laundry 3.301m X 3.124m
Level: Main - Dining room 3.834m X 3.048m
Level: Main - Bathroom (# of pieces - 3) Measurements not available
Level: Main - Bedroom 3.301m X 3.149m
Level: Main - Living room 4.929m X 3.682m
Level: Main - Eat in kitchen 3.225m X 4.42m
Level: Main
- Listing source url Https://www.realtor.ca/real-estate/28596730/9-main-street-ardley
- Listing type identifier Idx

$-1,064
/ Month

