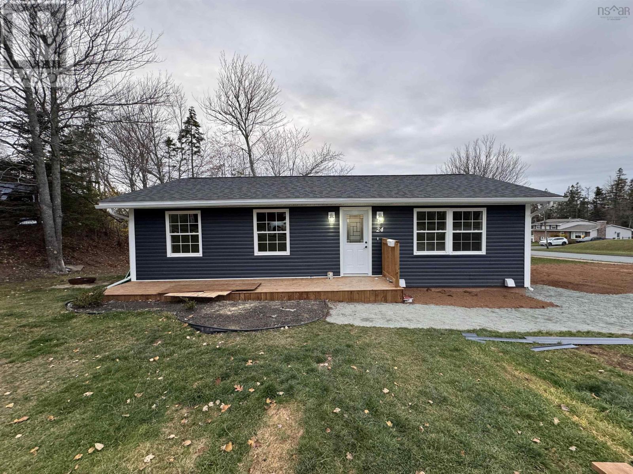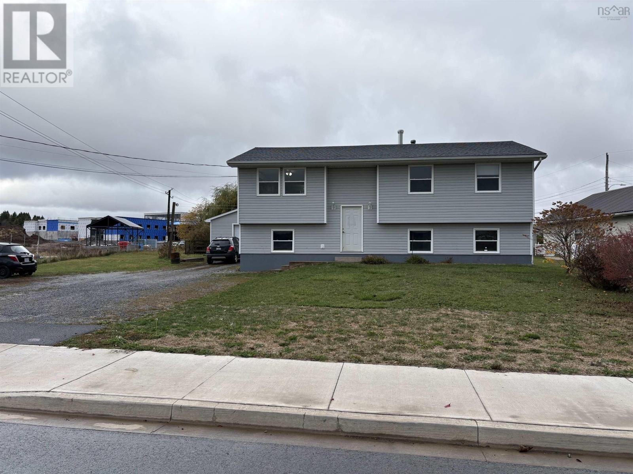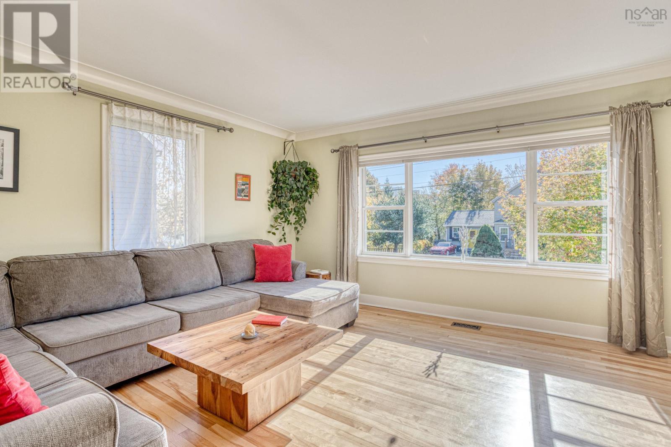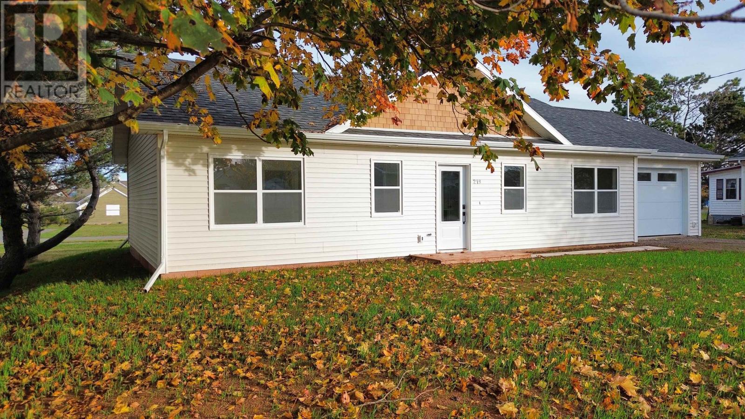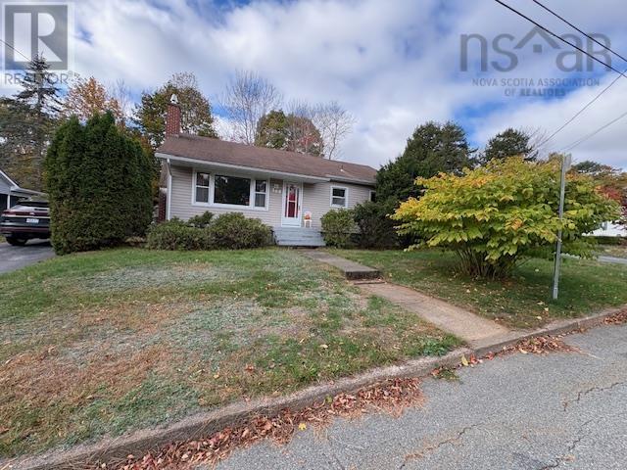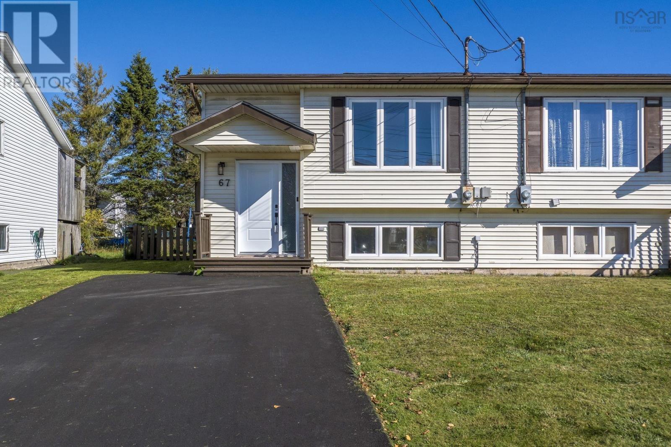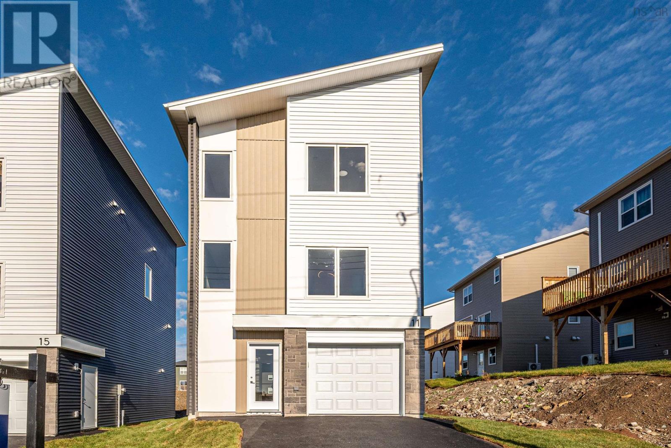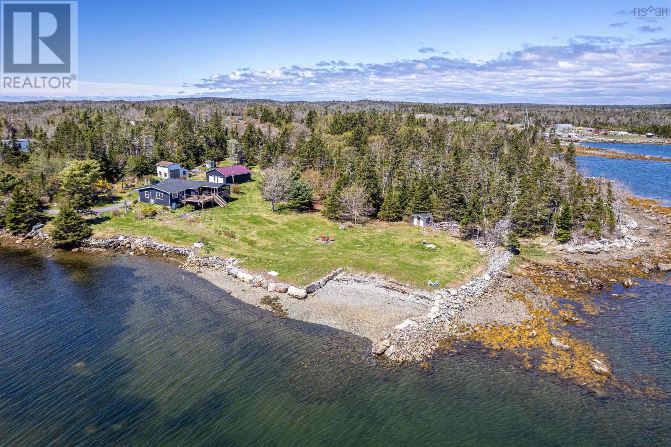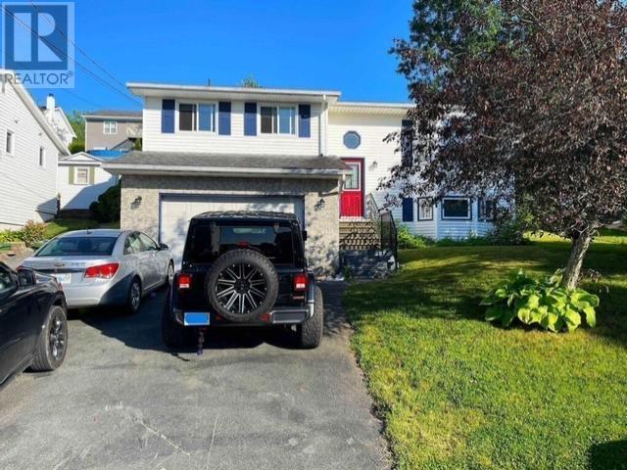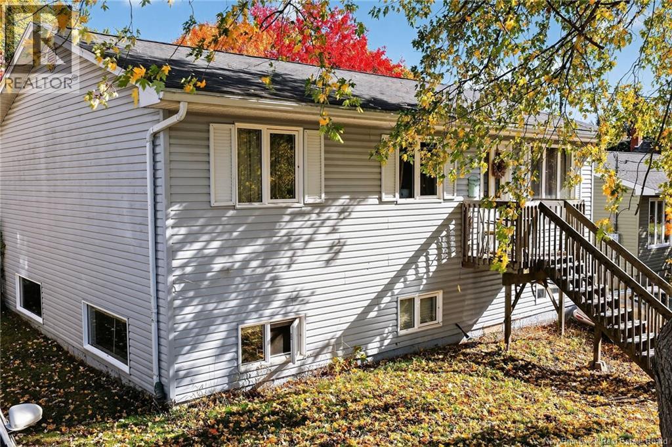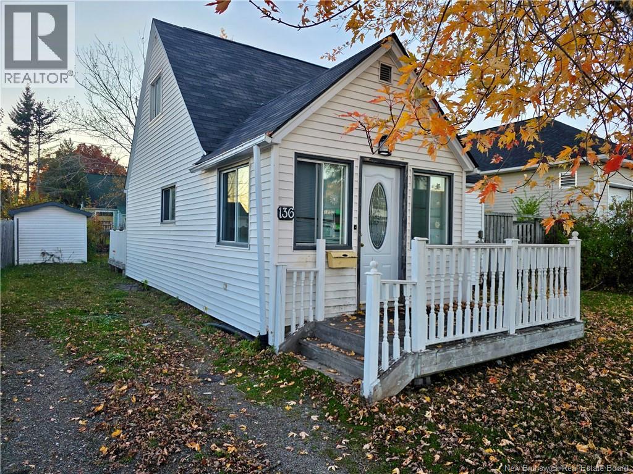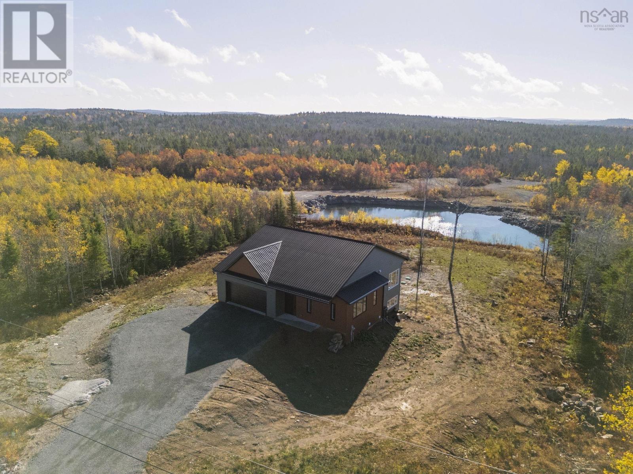
Highlights
Description
- Home value ($/Sqft)$243/Sqft
- Time on Housefulnew 17 hours
- Property typeSingle family
- StyleBungalow
- Lot size1.27 Acres
- Year built2024
- Mortgage payment
Beautiful 1-year old Bungalow with fully finished lower level. This ICF (Insulated concrete form) constructed home offers superior thermal insulation translating into energy efficiency, noise reduction and cost savings. Enter into the large 21x6.6 Foyer which leads to an open concept Living, Kitchen and Dining great room boasting 9 ft ceilings and stunning views from all windows at the rear of the home. This floor also houses a Powder Room and 2 Bedrooms, both with Ensuite Bathrooms and walk-in closets. The lower level, (also with 9 ft ceilings) houses a huge Rec. Rm. with economical pellet stove, rough in for a wet bar or second kitchen, Powder Rm, a 3rd Bedroom with Ensuite Bath and walk-in closet and huge Storage/Utility Rm. The home features a ducted heat pump for heat and air conditioning in every room, metal roof, 7 appliances and a leaf filter gutter protection system. Landscaping awaits the purchasers completion and the home is priced accordingly. Truly a must see! (id:63267)
Home overview
- Cooling Heat pump
- Sewer/ septic Septic system
- # total stories 1
- Has garage (y/n) Yes
- # full baths 3
- # half baths 2
- # total bathrooms 5.0
- # of above grade bedrooms 3
- Flooring Hardwood, porcelain tile, vinyl plank
- Subdivision Ardoise
- Lot dimensions 1.2718
- Lot size (acres) 1.27
- Building size 2881
- Listing # 202526686
- Property sub type Single family residence
- Status Active
- Bedroom 17m X 12m
Level: Basement - Bathroom (# of pieces - 1-6) 6m X 5.6m
Level: Basement - Recreational room / games room 31.6m X 27.4m
Level: Basement - Ensuite (# of pieces - 2-6) 8.5m X 6m
Level: Basement - Storage 23m X 20.8m
Level: Basement - Foyer 21.2m X 6.6m
Level: Main - Bedroom 16.6m X 11.7m
Level: Main - Dining room 12.9m X 10.4m
Level: Main - Laundry 10.1m X 8m
Level: Main - Living room 20.1m X 18.11m
Level: Main - Ensuite (# of pieces - 2-6) 8.6m X 6m
Level: Main - Kitchen 12.11m X 10.4m
Level: Main - Ensuite (# of pieces - 2-6) 8.8m X 6m
Level: Main - Bathroom (# of pieces - 1-6) 8.7m X 3m
Level: Main - Primary bedroom 15.9m X 14.5m
Level: Main
- Listing source url Https://www.realtor.ca/real-estate/29035945/61-highland-drive-ardoise-ardoise
- Listing type identifier Idx

$-1,864
/ Month


