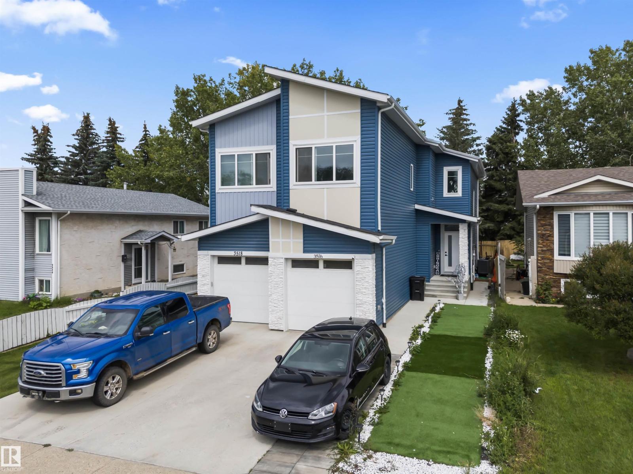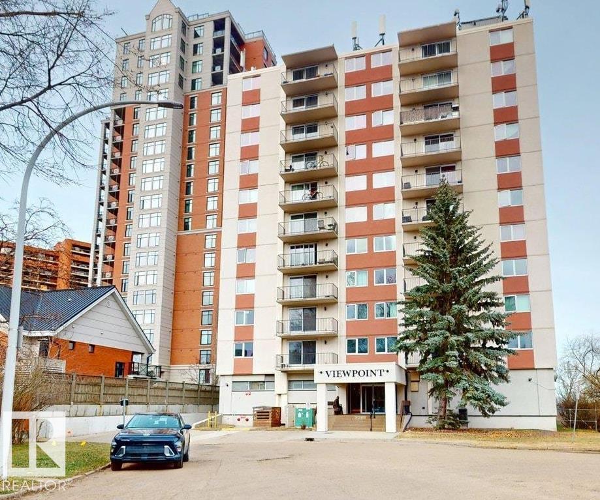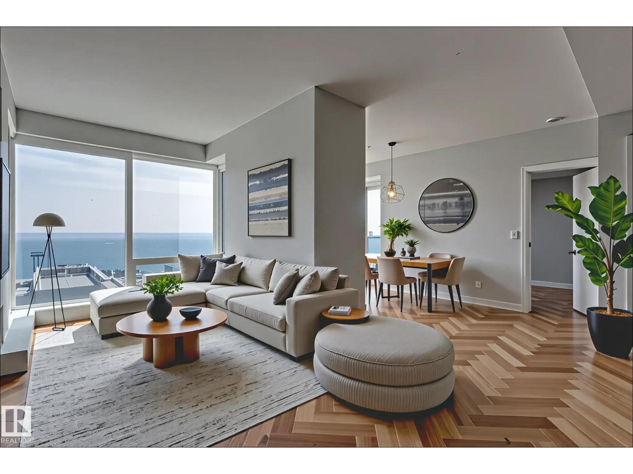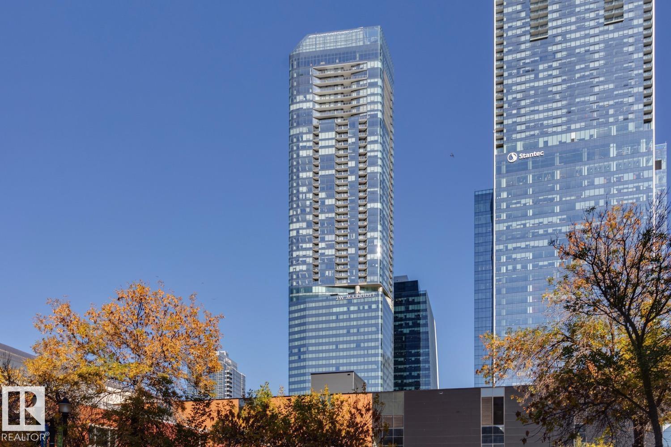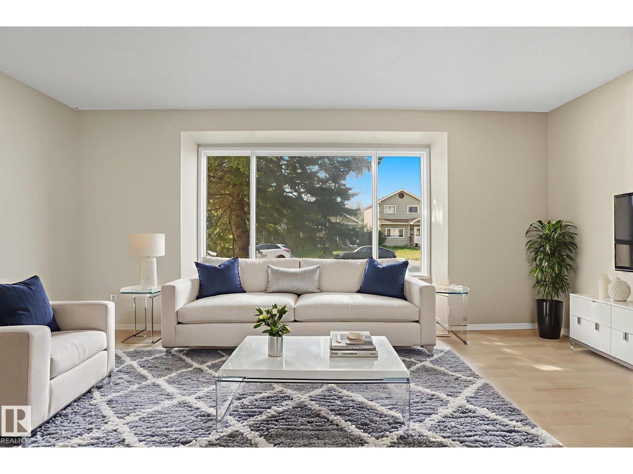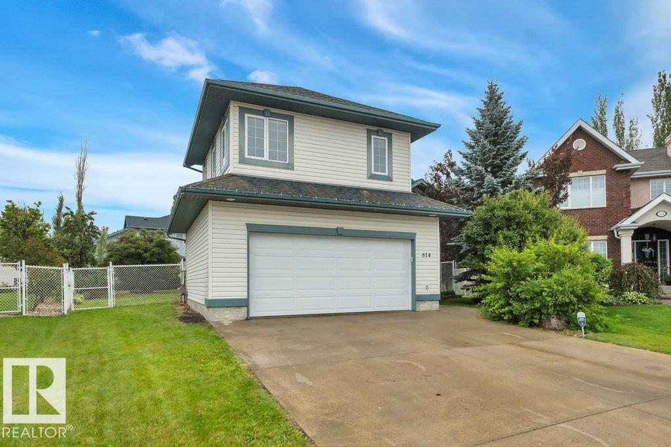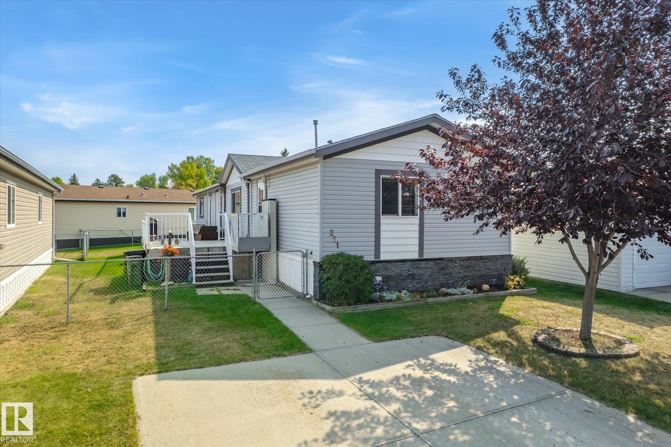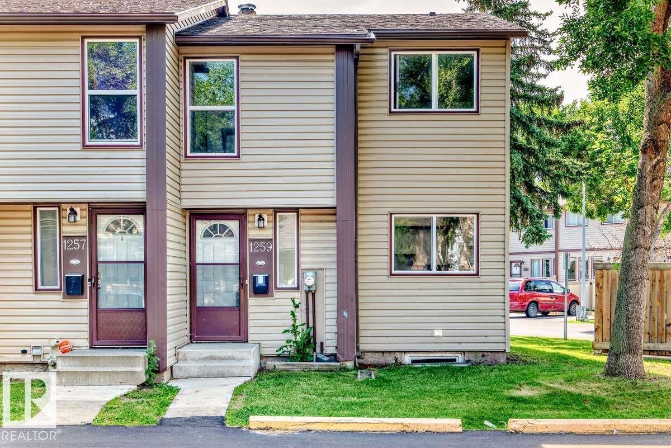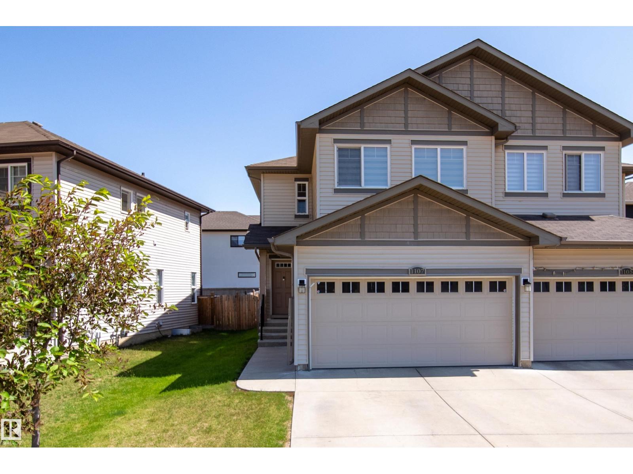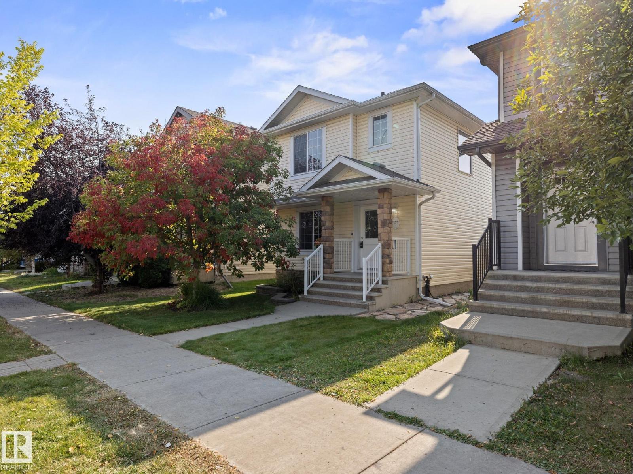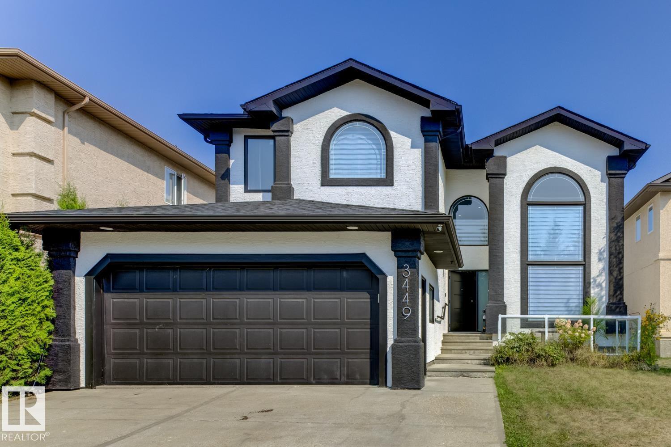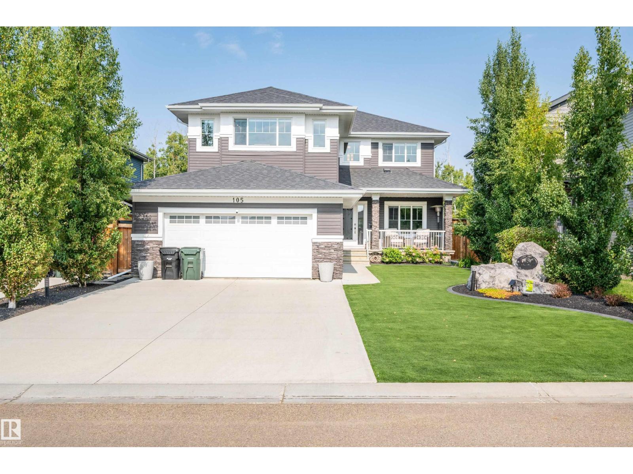
Highlights
Description
- Home value ($/Sqft)$357/Sqft
- Time on Housefulnew 2 hours
- Property typeSingle family
- Median school Score
- Year built2015
- Mortgage payment
METICULOUS! PRESTIGE! IMMACULATE! You'll fall in love with this 2 storey tucked onto a quiet cul-de-sac BACKING TREES & WALKING TRAIL! Boasting 5 generous BR's & 3.5 baths. FEATURING: Gorgeous Low Maintenance Yard, O/S Heated Garage, 9' Ceilings, Crown Moulding, Quartz Countertops, A/C, Phantom Screen (front & back door), Central Vac, California Closets Throughout, Gleaming Hardwood Floors & Frigidaire Appliances. Welcoming you is a spacious entrance w/an abundance of natural light. Family sized kitchen w/plenty of cabinets, walk-thru pantry overlooks the L/R w/gas F/P. Den, 1/2 bath & amazing mudroom compliment the main floor. Upstairs leads to a bonus room, perfect for entertaining, king sized master w/luxurious 5pc ensuite, 2 more sizeable B/R's & UPPER LAUNDRY! Warm, F/F basement w/plush carpets, rec room, F/P, 2 more considerable B/R's & 4pc bath. This home has all the WOW factors! Enjoy the fenced & beautifully landscaped yard w/composite deck, stone patio & artificial turf. A MUST SEE! (id:63267)
Home overview
- Heat type Forced air
- # total stories 2
- Fencing Fence
- Has garage (y/n) Yes
- # full baths 3
- # half baths 1
- # total bathrooms 4.0
- # of above grade bedrooms 5
- Subdivision Ardrossan ii
- Lot size (acres) 0.0
- Building size 2488
- Listing # E4457319
- Property sub type Single family residence
- Status Active
- 4th bedroom 16.3m X 11.8m
Level: Basement - Storage 9.5m X 5.8m
Level: Lower - 5th bedroom 11.7m X 13.3m
Level: Lower - Recreational room 21.5m X 13.4m
Level: Lower - Dining room 11.1m X 20.1m
Level: Main - Living room 13.11m X 14.1m
Level: Main - Kitchen 14.4m X 14.1m
Level: Main - Office 11.7m X 12.5m
Level: Main - Mudroom 6.5m X 12.4m
Level: Main - Laundry 11.1m X 5.11m
Level: Upper - Primary bedroom 13.8m X 14.6m
Level: Upper - 3rd bedroom 9.11m X 12.1m
Level: Upper - Family room 18.11m X 17m
Level: Upper - 2nd bedroom 12.2m X 10.5m
Level: Upper
- Listing source url Https://www.realtor.ca/real-estate/28851411/105-cresthaven-gv-ardrossan-ardrossan-ii
- Listing type identifier Idx

$-2,371
/ Month

