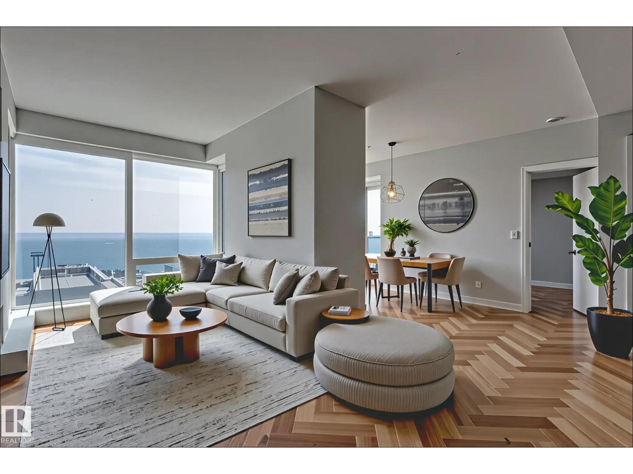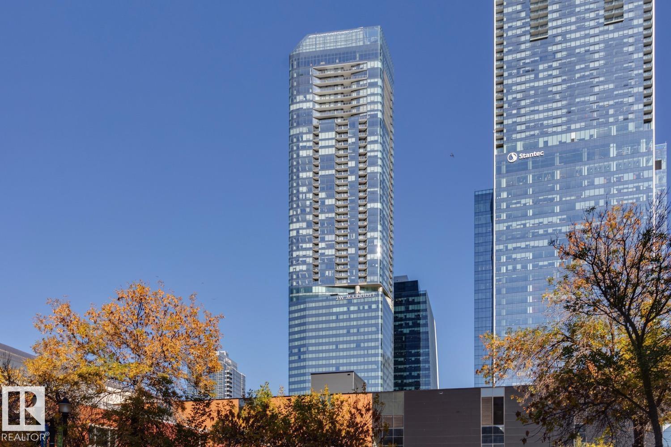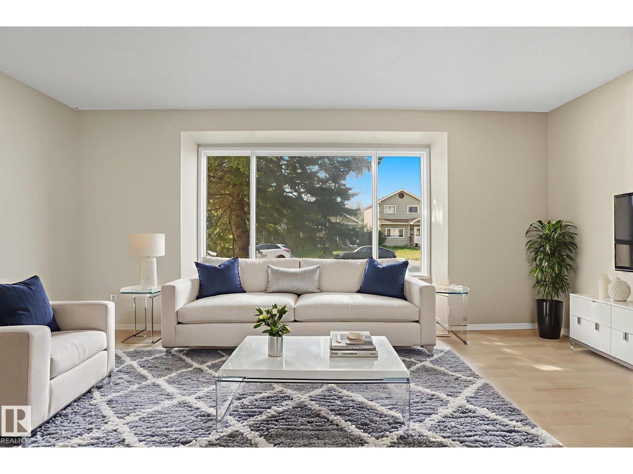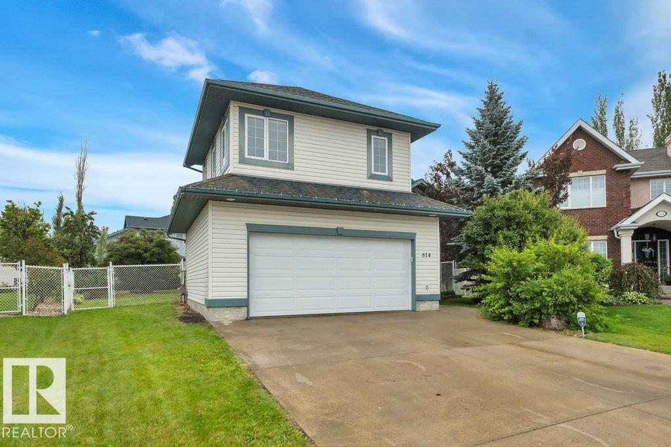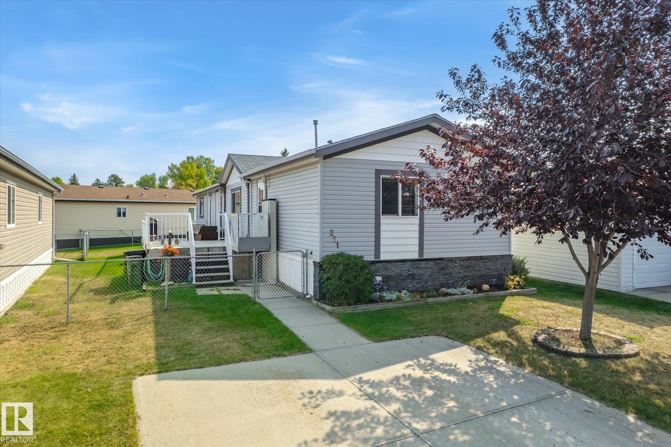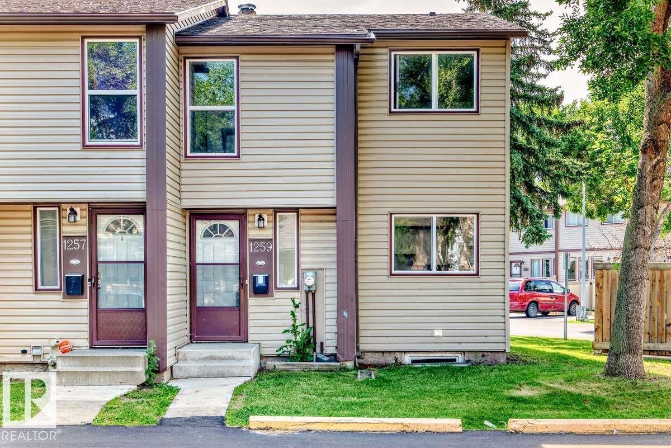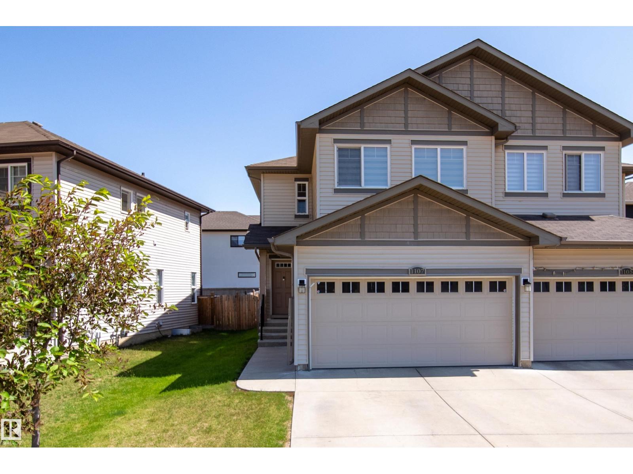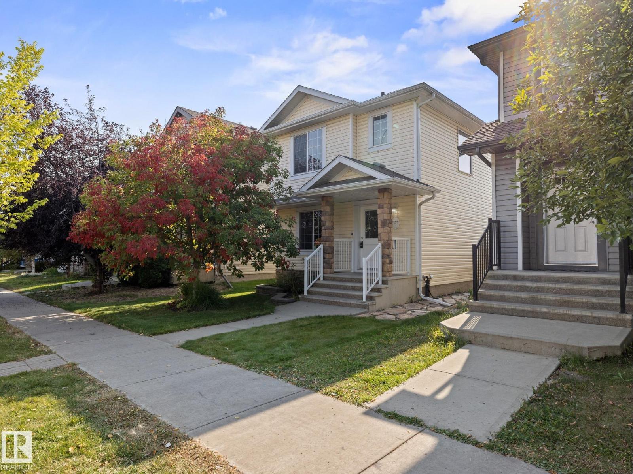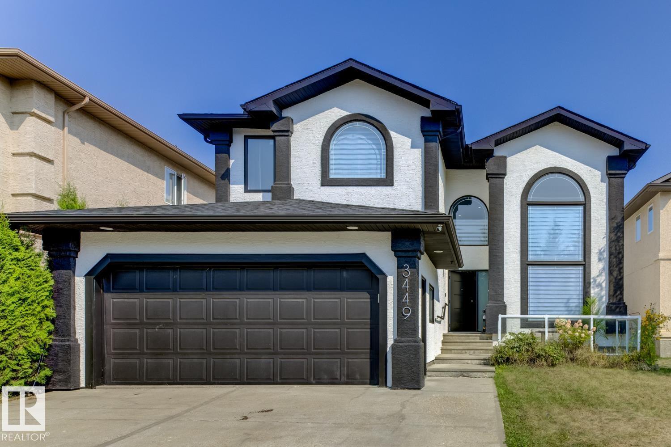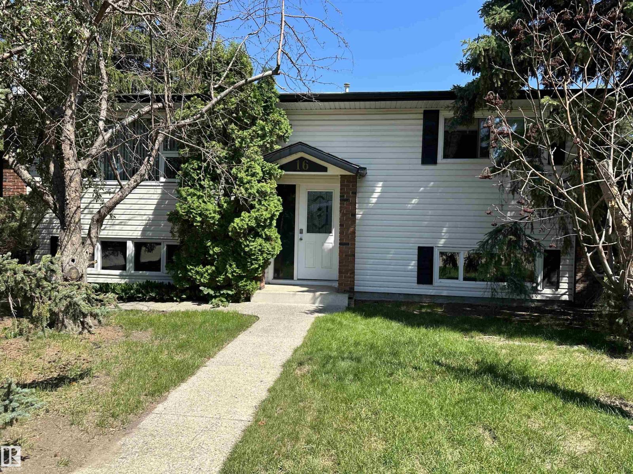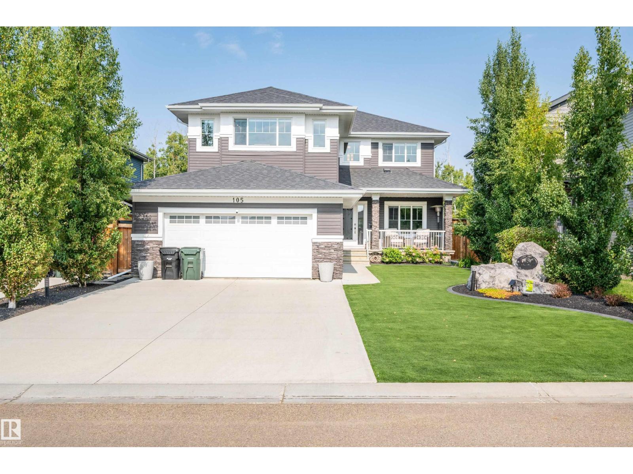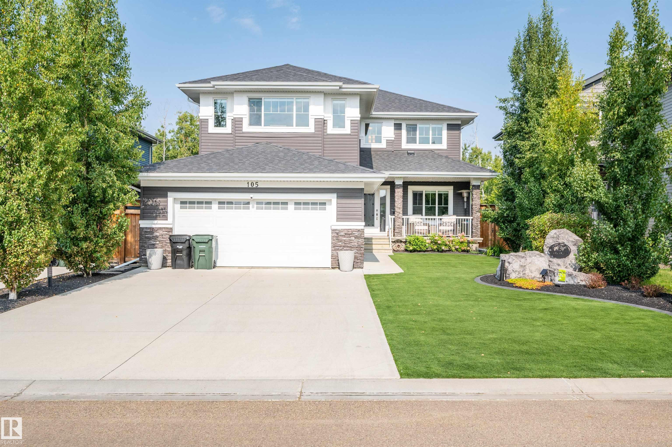
Highlights
Description
- Home value ($/Sqft)$357/Sqft
- Time on Housefulnew 3 hours
- Property typeResidential
- Style2 storey
- Median school Score
- Year built2015
- Mortgage payment
METICULOUS! PRESTIGE! IMMACULATE! You'll fall in love with this 2 storey tucked onto a quiet cul-de-sac BACKING TREES & WALKING TRAIL! Boasting 5 generous BR's & 3.5 baths. FEATURING: Gorgeous Low Maintenance Yard, O/S Heated Garage, 9' Ceilings, Crown Moulding, Quartz Countertops, A/C, Phantom Screen (front & back door), Central Vac, California Closets Throughout, Gleaming Hardwood Floors & Frigidaire Appliances. Welcoming you is a spacious entrance w/an abundance of natural light. Family sized kitchen w/plenty of cabinets, walk-thru pantry overlooks the L/R w/gas F/P. Den, 1/2 bath & amazing mudroom compliment the main floor. Upstairs leads to a bonus room, perfect for entertaining, king sized master w/luxurious 5pc ensuite, 2 more sizeable B/R's & UPPER LAUNDRY! Warm, F/F basement w/plush carpets, rec room, F/P, 2 more considerable B/R's & 4pc bath. This home has all the WOW factors! Enjoy the fenced & beautifully landscaped yard w/composite deck, stone patio & artificial turf. A MUST SEE!
Home overview
- Heat type Forced air-1, natural gas
- Foundation Concrete perimeter
- Roof Asphalt shingles
- Exterior features Backs onto park/trees, cul-de-sac, fenced, landscaped, low maintenance landscape, playground nearby, private setting, schools
- Has garage (y/n) Yes
- Parking desc Double garage attached, heated, over sized, tandem
- # full baths 3
- # half baths 1
- # total bathrooms 4.0
- # of above grade bedrooms 5
- Flooring Carpet, ceramic tile, hardwood
- Appliances Dryer, microwave hood fan, refrigerator, stove-electric, washer, window coverings, garage heater
- Has fireplace (y/n) Yes
- Interior features Ensuite bathroom
- Community features On street parking, air conditioner, ceiling 9 ft., closet organizers, deck, front porch, no smoking home, recreation room/centre, storage-in-suite, natural gas bbq hookup
- Area Strathcona
- Zoning description Zone 80
- Lot desc Rectangular
- Basement information Full, finished
- Building size 2488
- Mls® # E4457319
- Property sub type Single family residence
- Status Active
- Virtual tour
- Master room 45.3m X 47.9m
- Other room 3 38.4m X 41m
- Bedroom 2 40m X 34.4m
- Bedroom 3 29.9m X 39.7m
- Other room 2 21.3m X 40.7m
- Other room 5 70.5m X 44m
- Other room 6 31.2m X 19m
- Bedroom 4 53.5m X 38.7m
- Other room 1 38.4m X 43.6m
- Other room 4 36.4m X 16.8m
- Kitchen room 47.2m X 46.2m
- Dining room 36.4m X 65.9m
Level: Main - Living room 43m X 46.2m
Level: Main - Family room 59.4m X 55.8m
Level: Upper
- Listing type identifier Idx

$-2,371
/ Month

