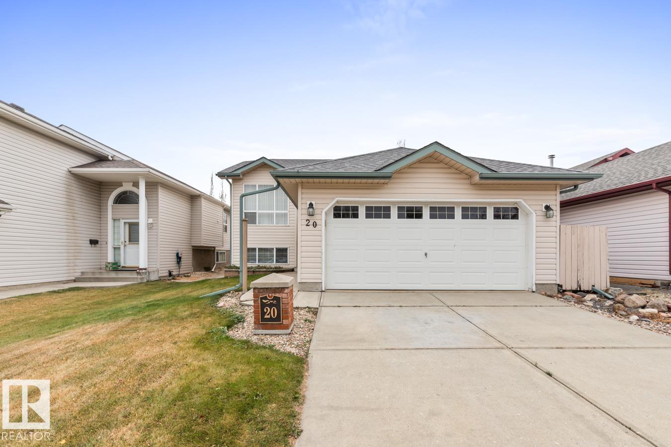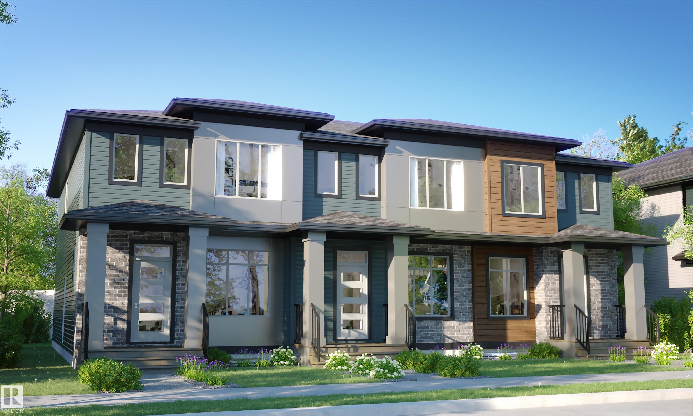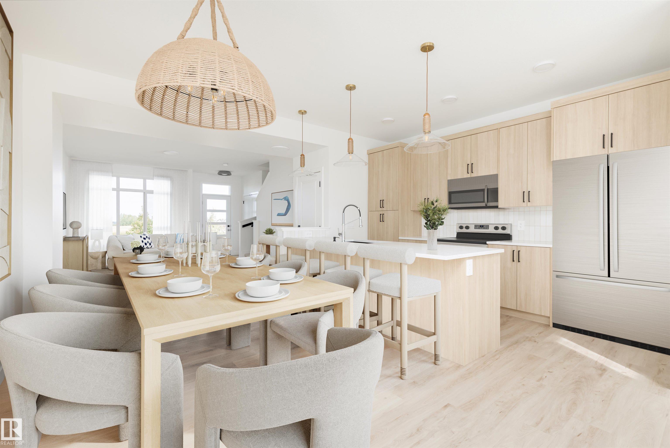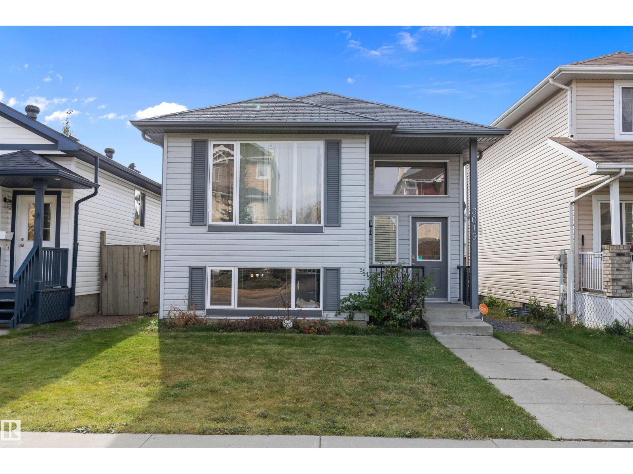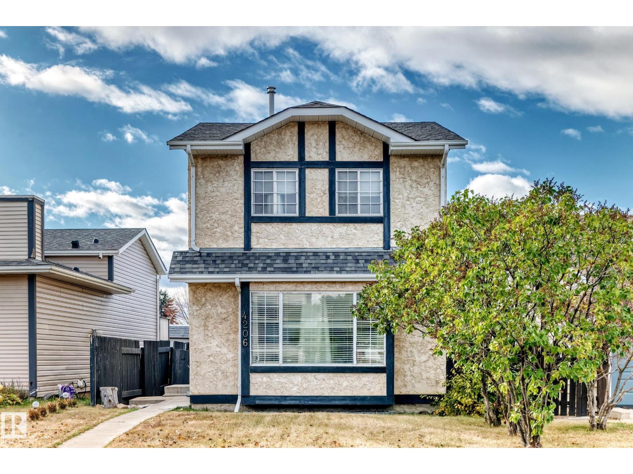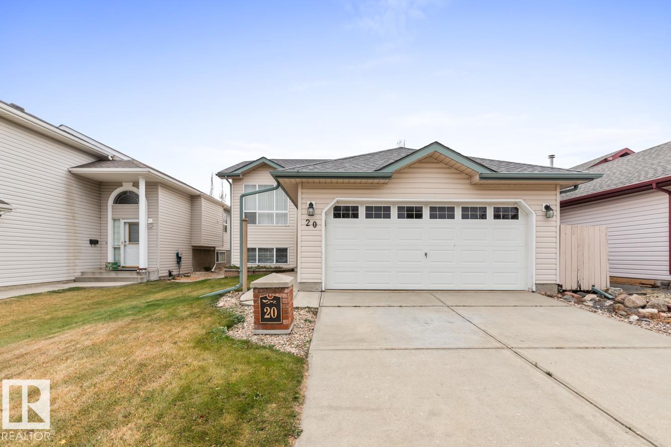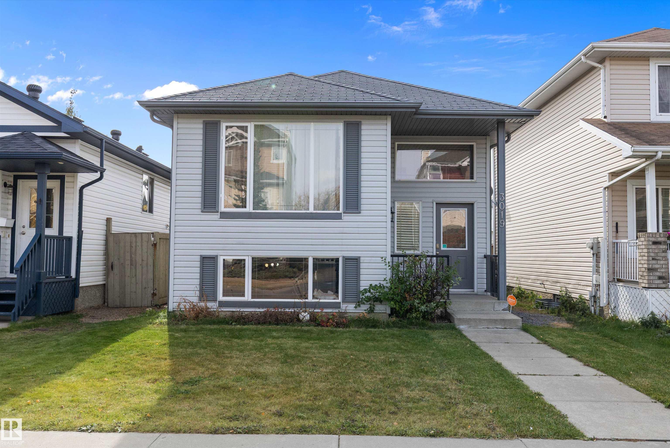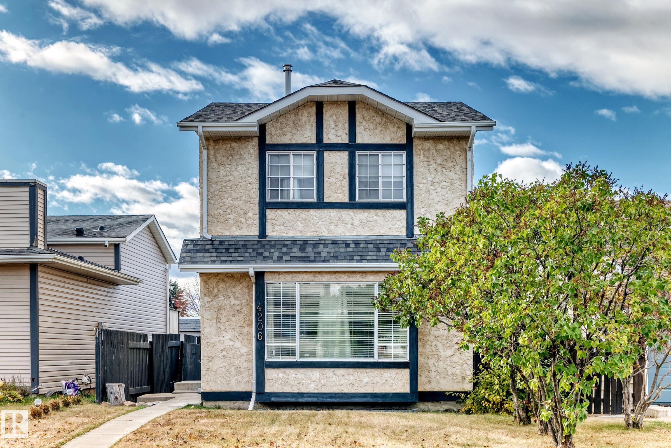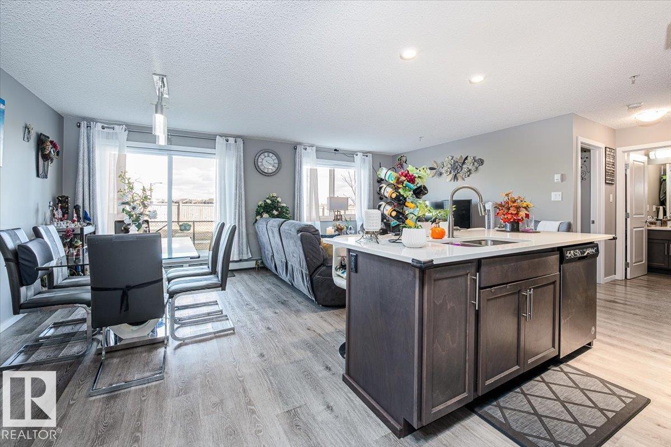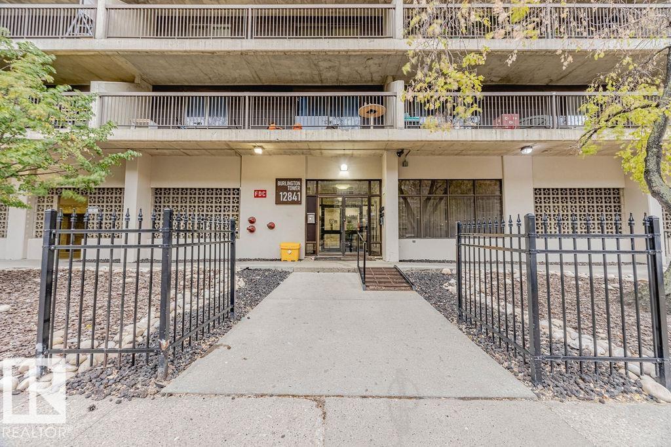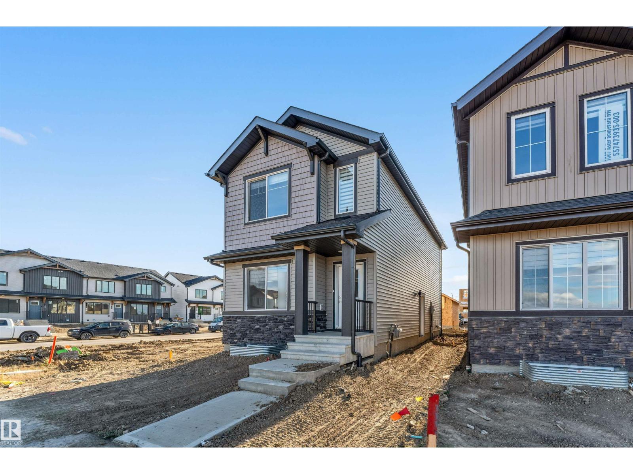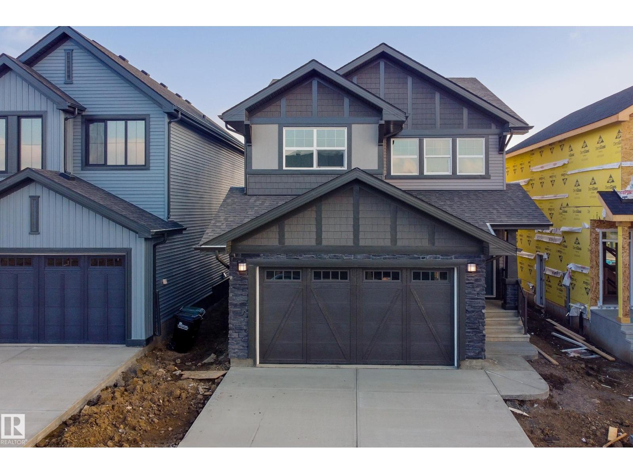
Highlights
Description
- Home value ($/Sqft)$272/Sqft
- Time on Houseful48 days
- Property typeSingle family
- Median school Score
- Lot size3,939 Sqft
- Year built2025
- Mortgage payment
Welcome to The Escalade II by Daytona Homes. A thoughtfully designed 2,375 sq. ft. two-storey home with a front-attached garage. Inside, you'll find four spacious bedrooms, two and a half bathrooms, and a versatile upper-floor bonus room, making it ideal for growing families or those who love to entertain. The main floor boasts a modern, open-concept kitchen complete with a walk-through pantry and a central island with an extended eating bar. The kitchen flows seamlessly into the Great Room and dining nook, offering a bright and open space for everyday living. Upstairs, the layout includes four bedrooms, a full main bathroom, a laundry room and a bonus room perfect for a home office. The primary features a large walk-in closet and a private ensuite with double sinks, a soaker tub, and a glass-enclosed shower. Please note: Photos are of a previous model, and actual finishes may vary. Actual colour board is in the photos. (id:63267)
Home overview
- Heat type Forced air
- # total stories 2
- Fencing Not fenced
- # parking spaces 4
- Has garage (y/n) Yes
- # full baths 2
- # half baths 1
- # total bathrooms 3.0
- # of above grade bedrooms 4
- Subdivision Ardrossan ii
- Lot dimensions 365.97
- Lot size (acres) 0.09042995
- Building size 2375
- Listing # E4455623
- Property sub type Single family residence
- Status Active
- Pantry Measurements not available
Level: Main - Living room 4.115m X 4.42m
Level: Main - Kitchen 3.81m X 3.632m
Level: Main - Dining room 3.505m X 3.175m
Level: Main - 4th bedroom 3.505m X 3.048m
Level: Upper - 2nd bedroom 3.505m X 3.048m
Level: Upper - Laundry Measurements not available
Level: Upper - Primary bedroom 4.826m X 3.962m
Level: Upper - 3rd bedroom 3.505m X 3.048m
Level: Upper - Bonus room 4.013m X 3.505m
Level: Upper
- Listing source url Https://www.realtor.ca/real-estate/28798840/9-stagecoach-li-ardrossan-ardrossan-ii
- Listing type identifier Idx

$-1,720
/ Month

