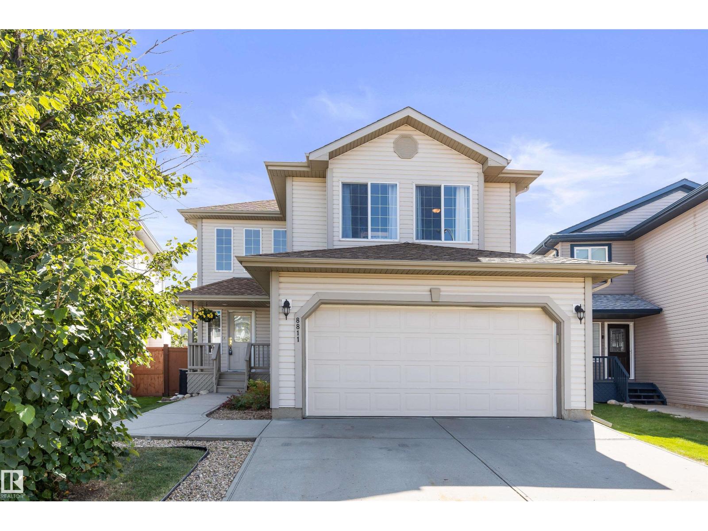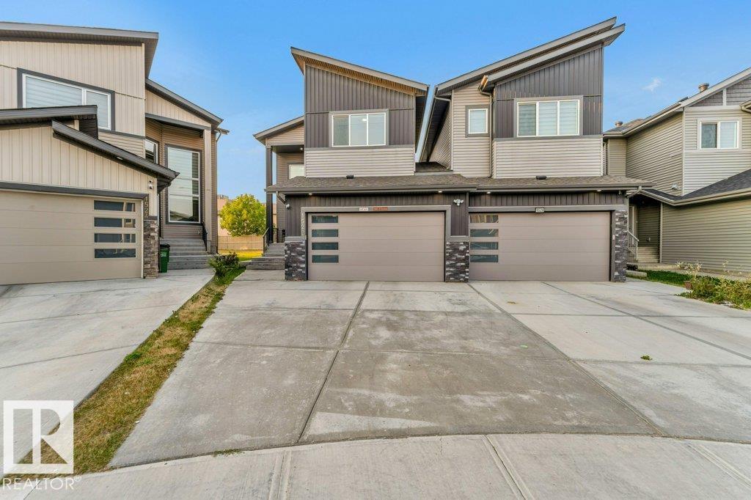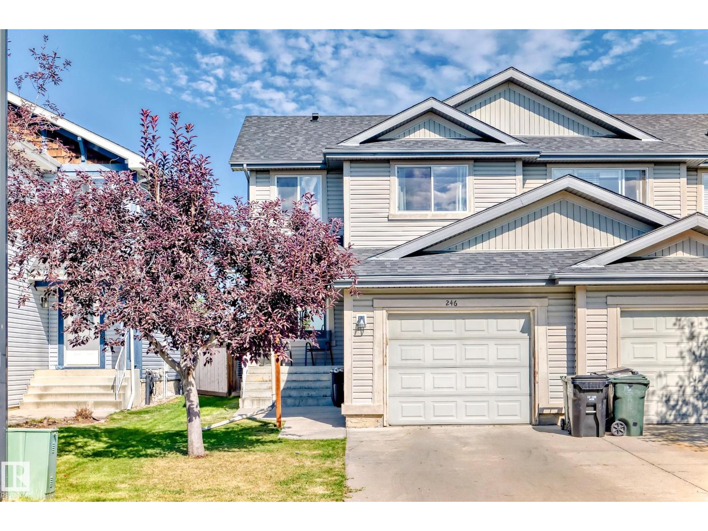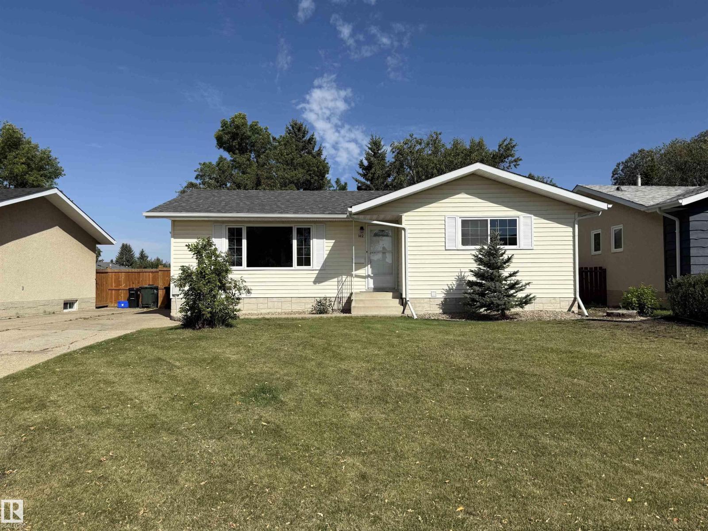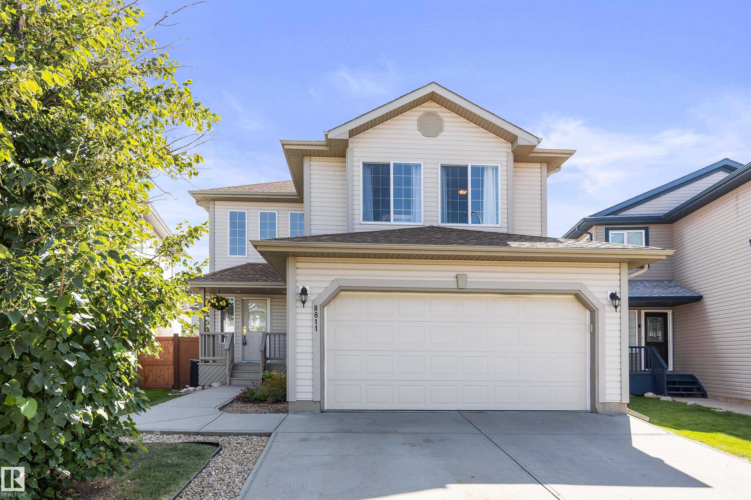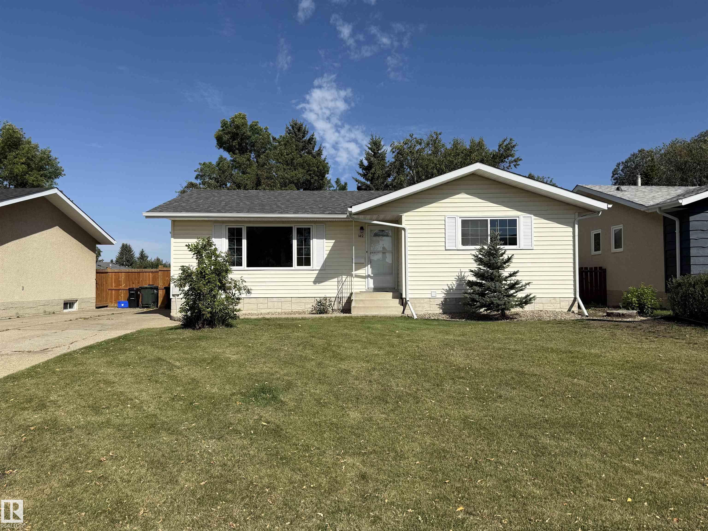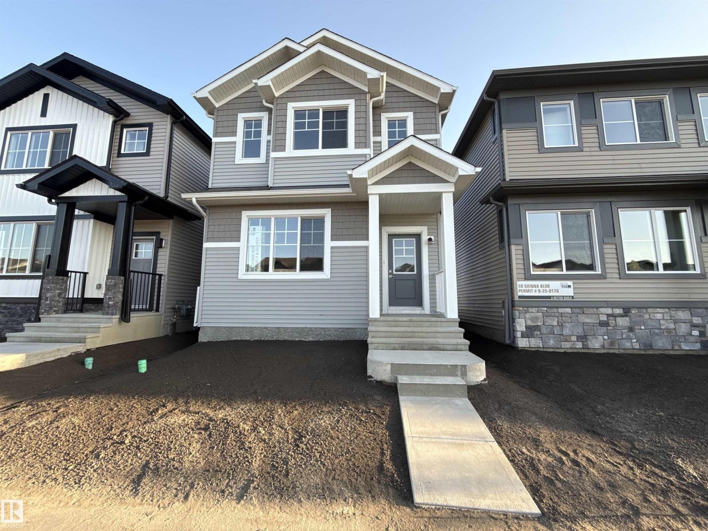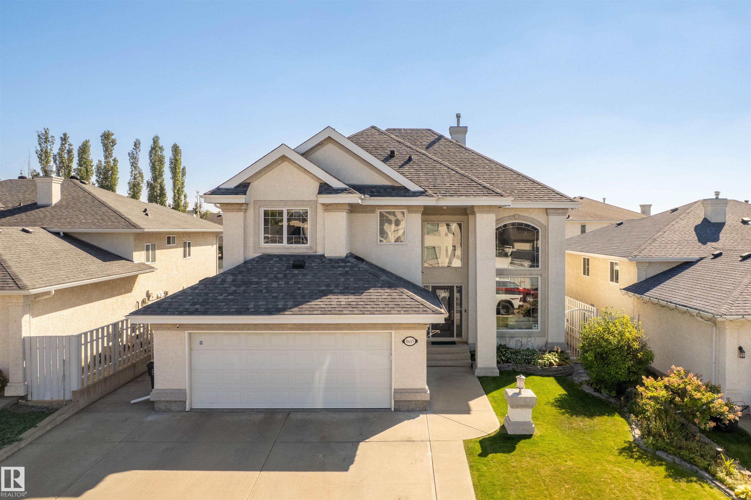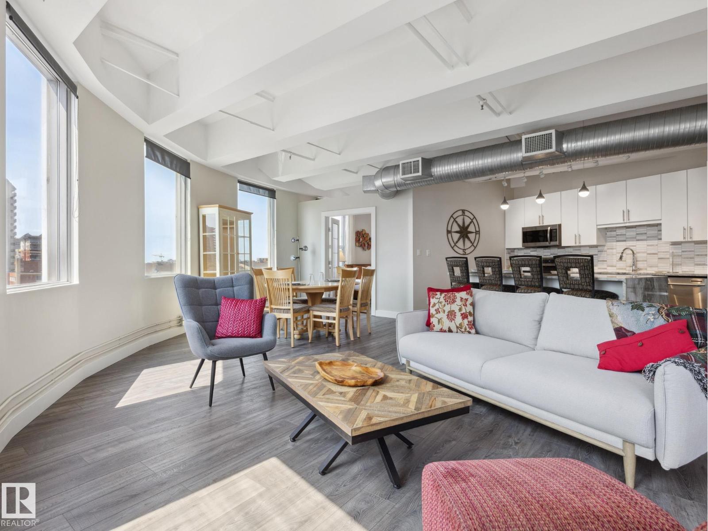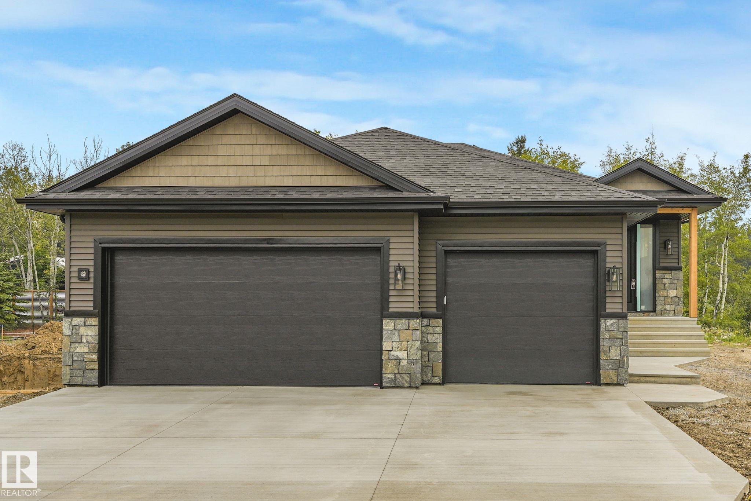
Highlights
Description
- Home value ($/Sqft)$594/Sqft
- Time on Housefulnew 24 hours
- Property typeResidential
- StyleBungalow
- Median school Score
- Year built2025
- Mortgage payment
"LARGE NEW BUNGALOW WITH TRIPLE GARAGE" Built by Bauch Homes has the best of both world's Small Town living close to the big city with all it's amenities. This 2+2 bedroom with a separate entrance from the garage to the fully FINISHED BASEMENT . Other features include 3 bathrooms, main floor laundry, open kitchen to the great room with a feature electric fireplace, quartz counter tops, vinyl plank flooring through most of the house with some tile and carpet flooring. the primary bed room has a walk in closet and 5 piece bathroom. The basement also has 2 bedrooms, bathroom, wet bar in the enormous rumpus room with plenty of storage. Outside is East facing and has a huge covered deck backing onto tree's for privacy and the garage is heated drywalled and insulated. It has all the I wants !!
Home overview
- Heat type Forced air-1, natural gas
- Foundation Concrete perimeter
- Roof Asphalt shingles
- Exterior features Backs onto park/trees, not fenced, playground nearby, see remarks
- # parking spaces 6
- Has garage (y/n) Yes
- Parking desc Heated, insulated, over sized, triple garage attached
- # full baths 3
- # total bathrooms 3.0
- # of above grade bedrooms 4
- Flooring Carpet, ceramic tile, vinyl plank
- Appliances Dishwasher-built-in, garage control, garage opener, hood fan, stove-electric, refrigerators-two
- Interior features Ensuite bathroom
- Community features Air conditioner, deck, detectors smoke, exterior walls- 2"x6", no animal home, no smoking home
- Area Strathcona
- Zoning description Zone 80
- Lot desc Rectangular
- Basement information Full, finished
- Building size 1682
- Mls® # E4456263
- Property sub type Single family residence
- Status Active
- Other room 4 11.2m X 16.5m
- Other room 3 15.6m X 35.4m
- Bedroom 4 14.1m X 13.2m
- Kitchen room 12.1m X 15.9m
- Bedroom 2 13.7m X 11.7m
- Other room 2 5.7m X 9.8m
- Other room 5 9m X 14.9m
- Bedroom 3 14.3m X 14.6m
- Master room 15m X 14.2m
- Dining room 14.7m X 9.3m
Level: Main - Living room 14.9m X 26m
Level: Main
- Listing type identifier Idx

$-2,664
/ Month

