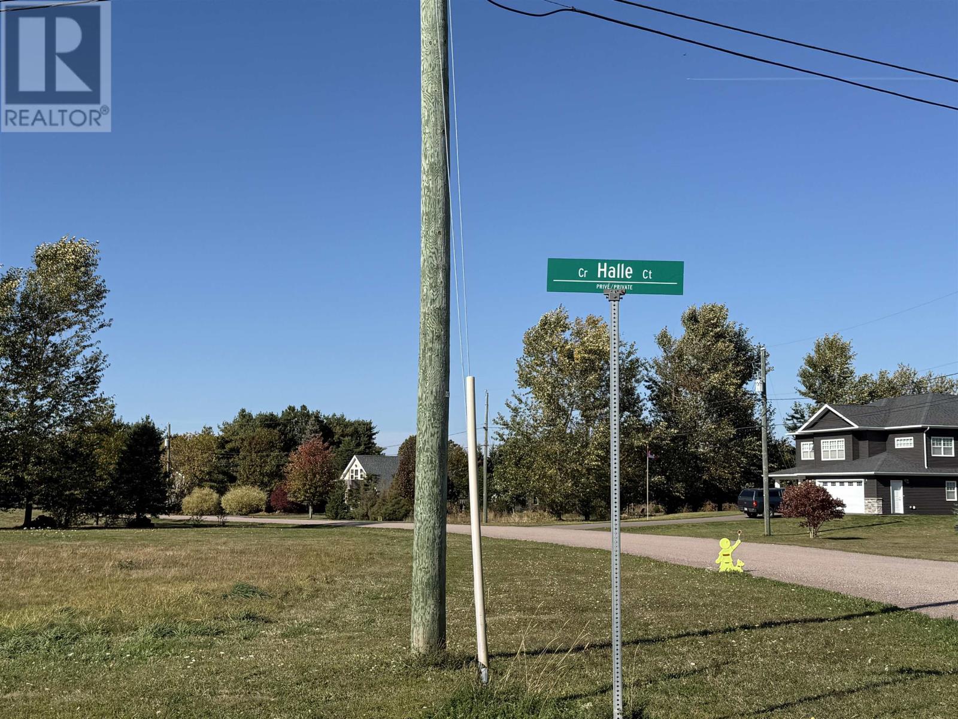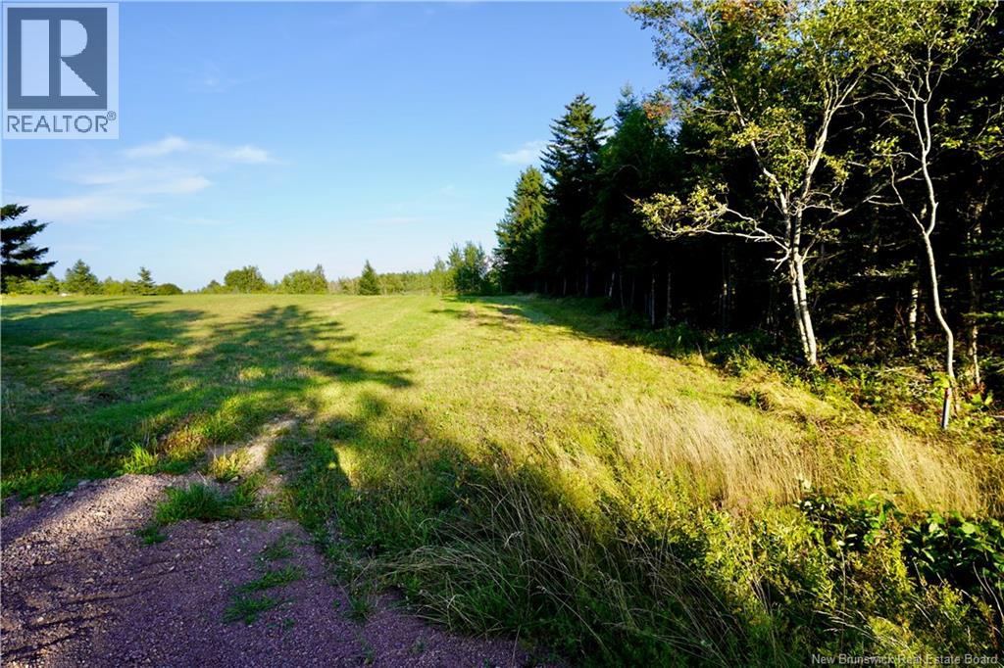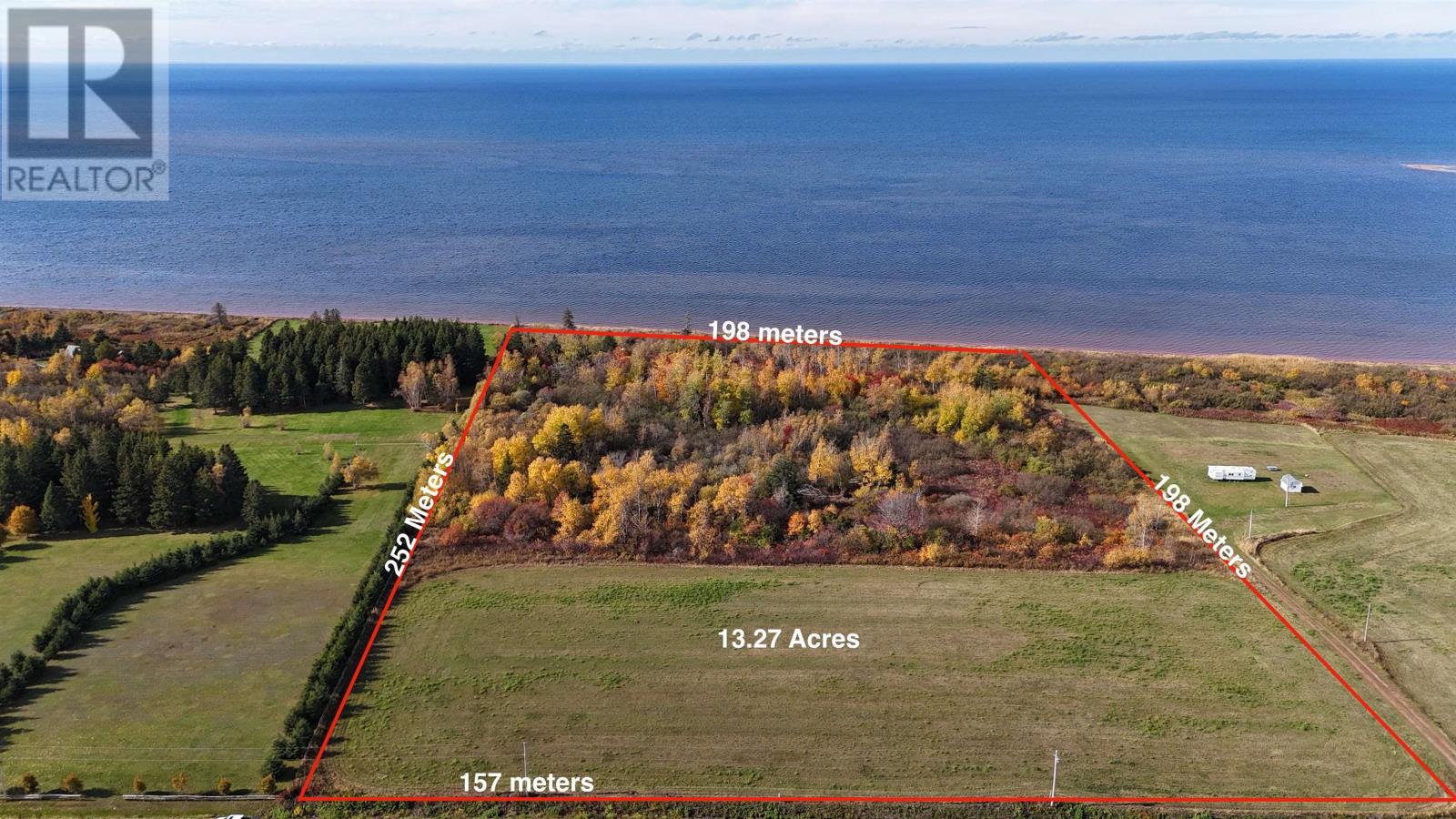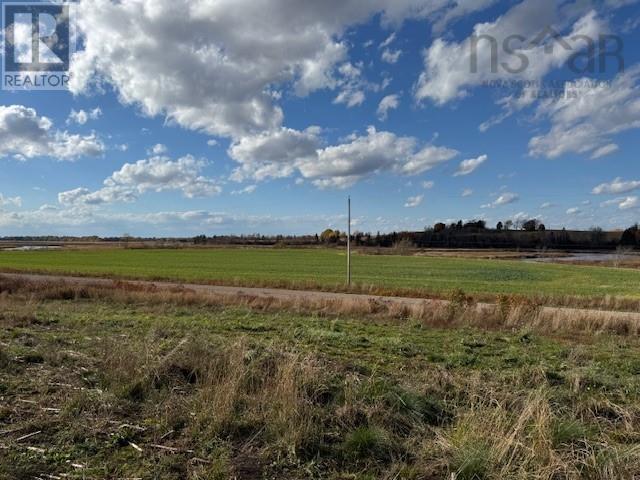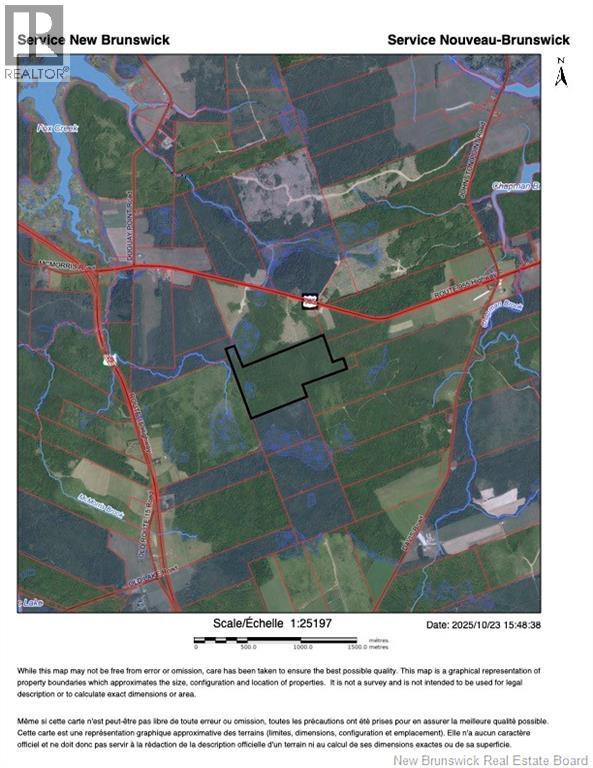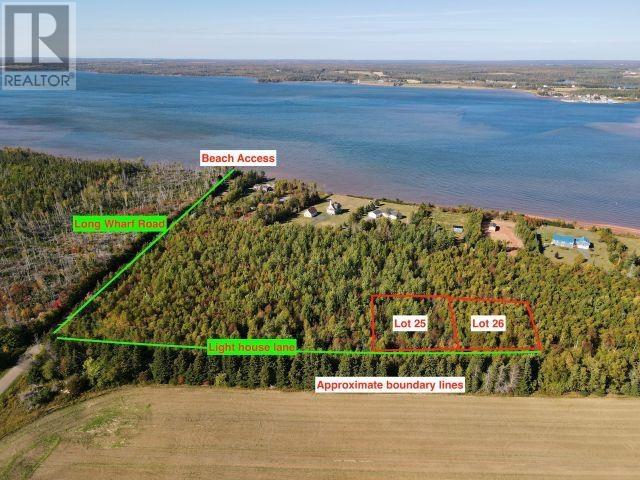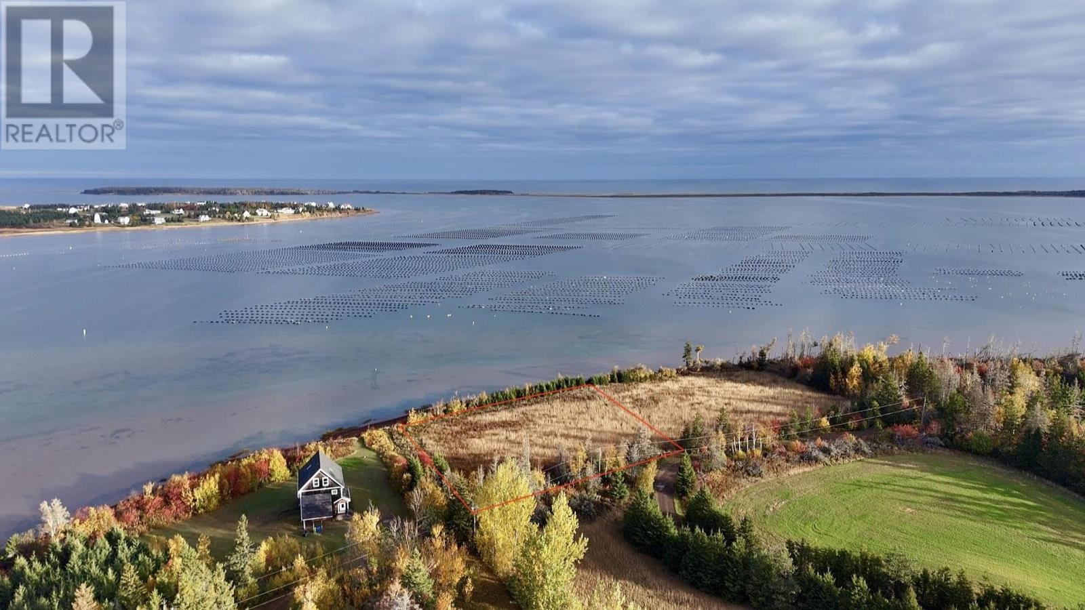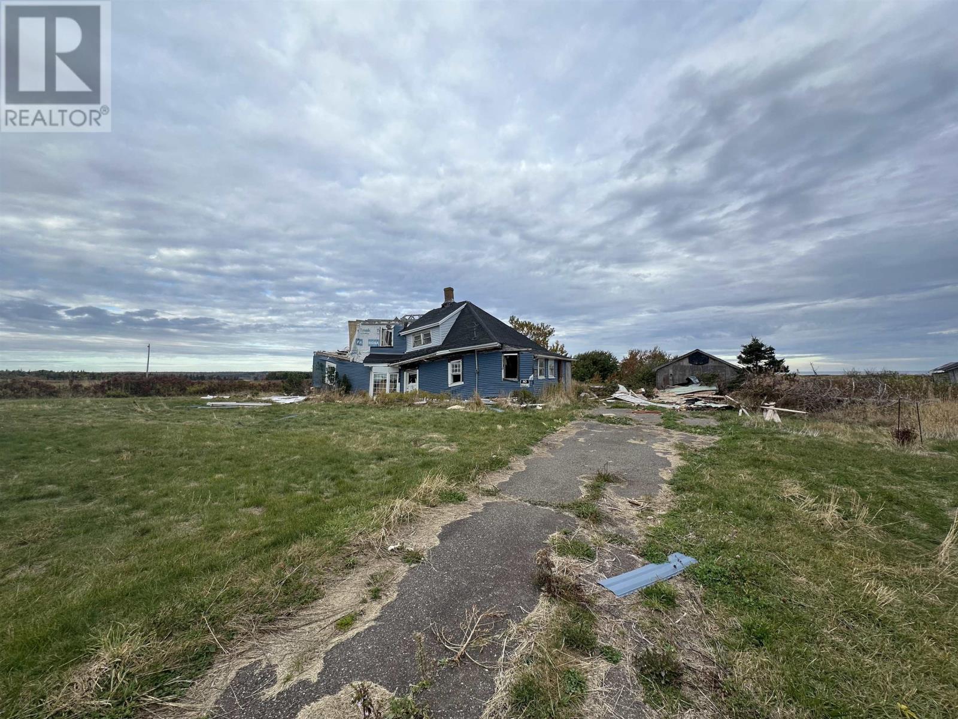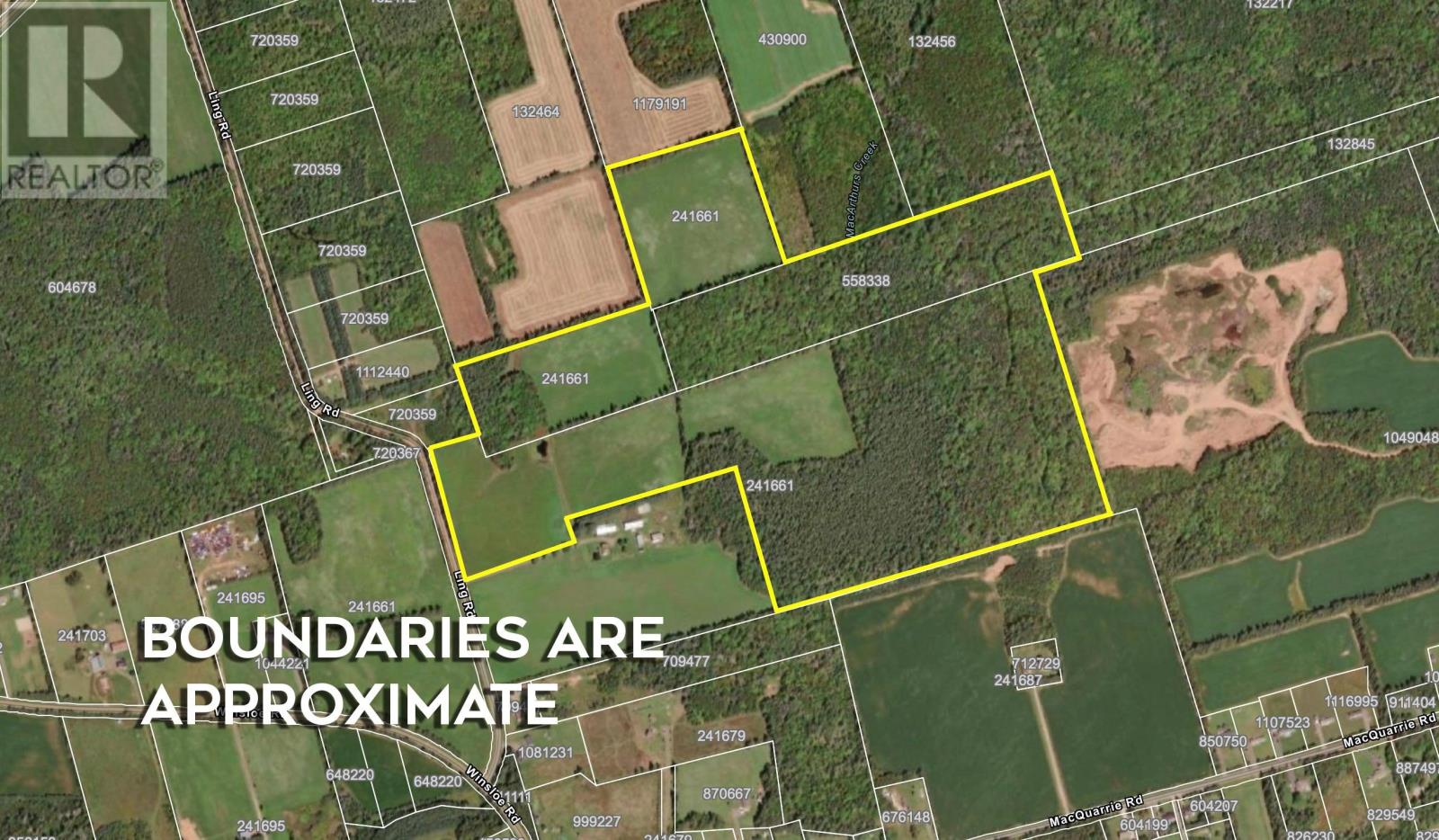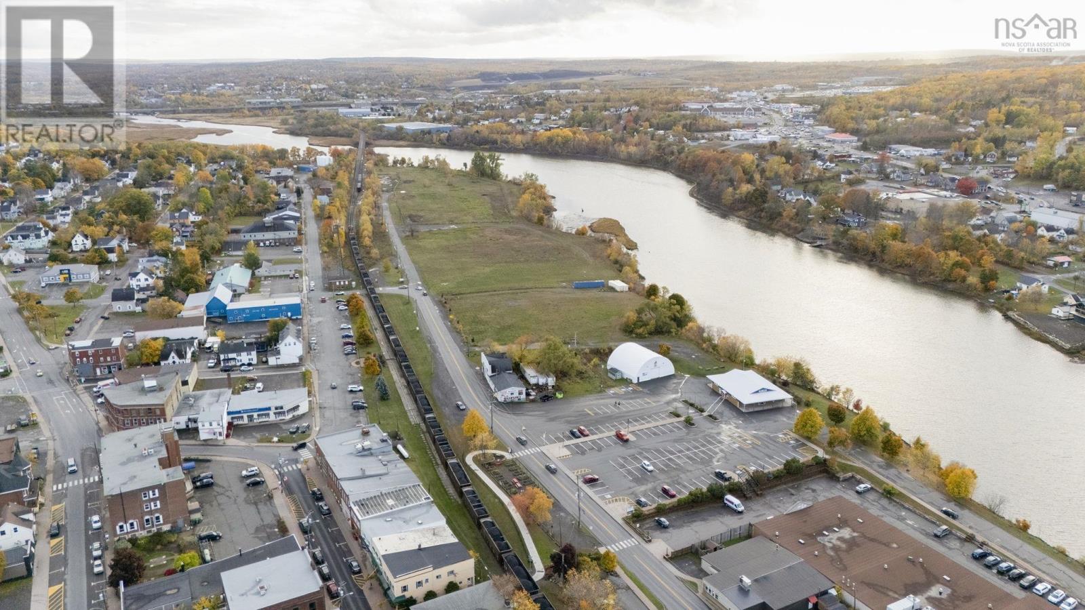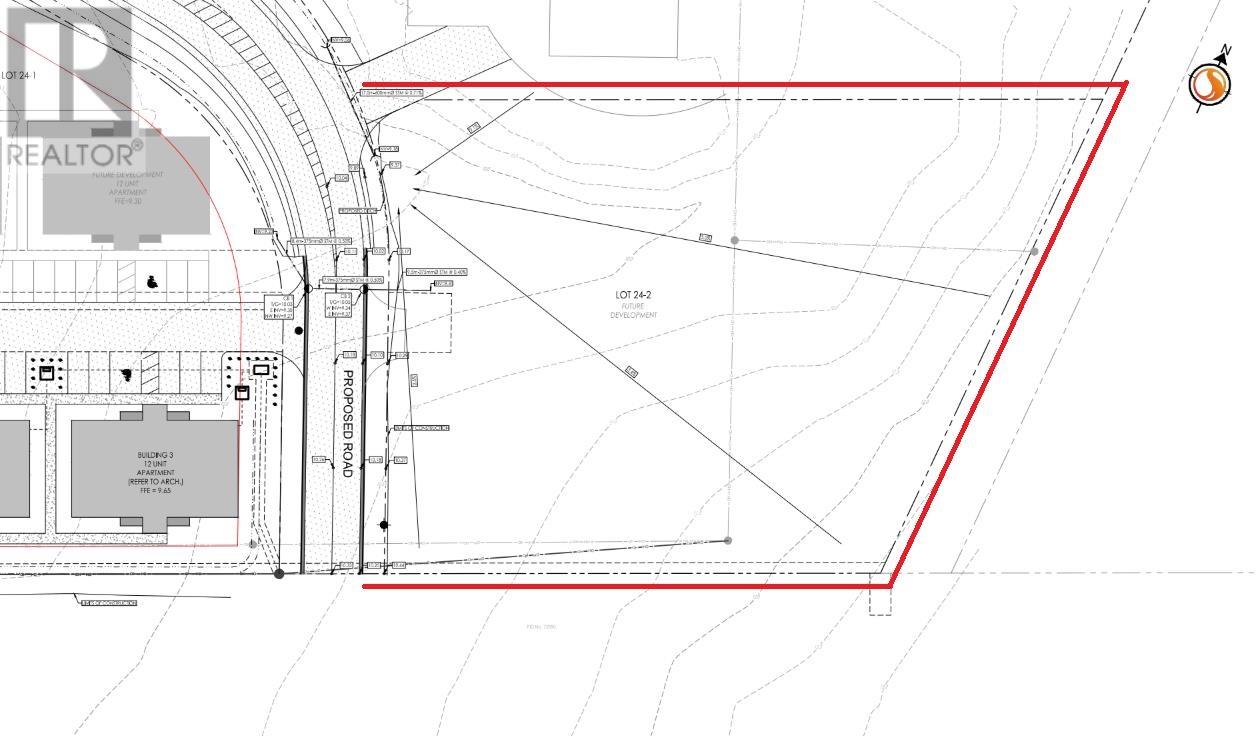- Houseful
- PE
- Canoe Cove
- C0A
- Acreage Route APT 19
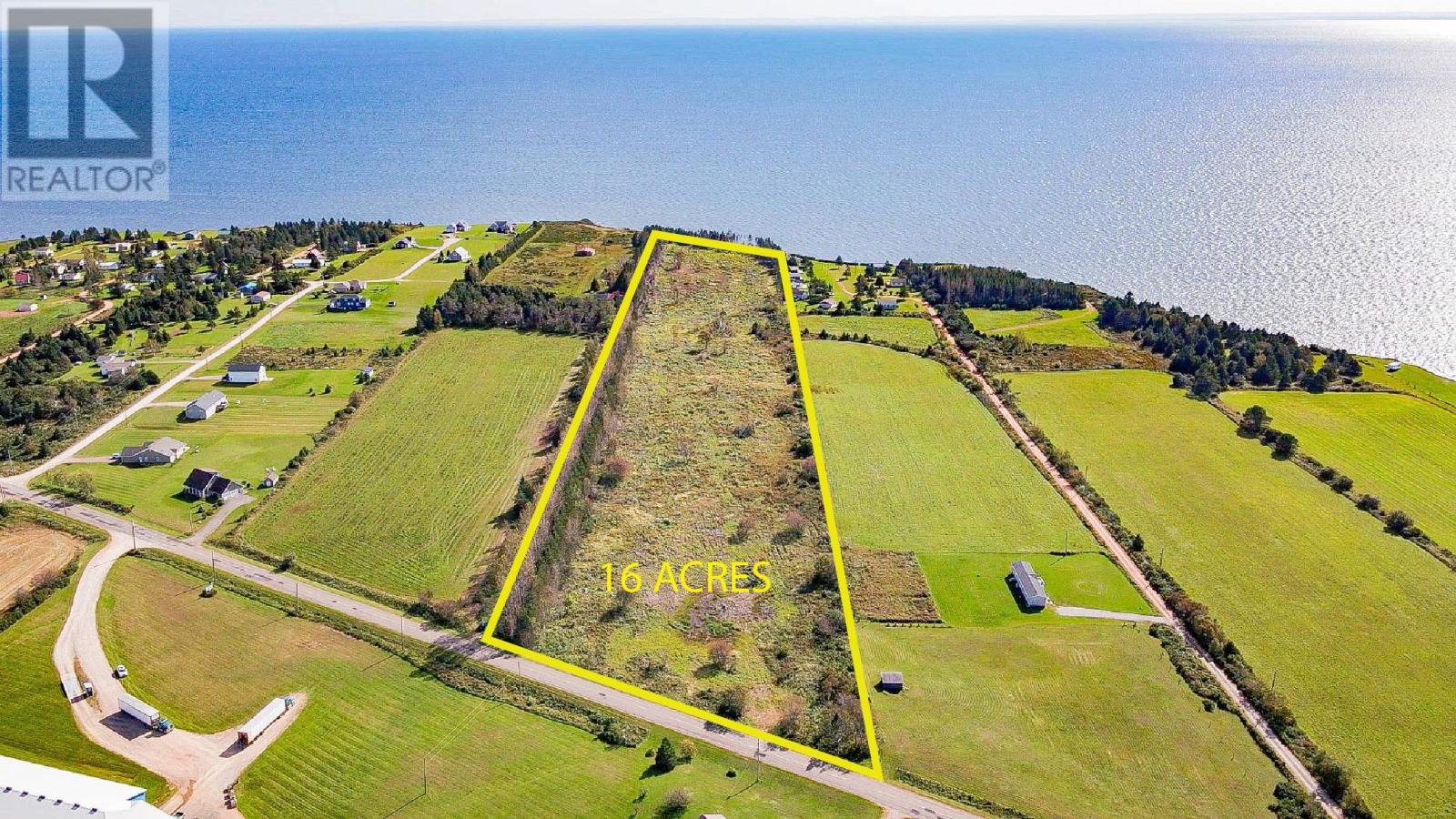
Highlights
This home is
241%
Time on Houseful
106 Days
Description
- Land value ($/Acre)$23K/Acre
- Time on Houseful106 days
- Property typeVacant land
- Lot size16 Acres
- Mortgage payment
Sprawling 16-Acre Land with Over 300 Feet of Beachfront in the Tranquil South Shore of PEI with the potential is boundless!!! Design your ideal home, creating a family-cottage compound retreat, or explore the possibility of a development project. This unique canvas welcomes a multitude of dreams and ambitions. This property presents a unique investment opportunity, whether you seek personal use or development prospects, this land holds endless potential. There is already one approved lot on the acreage. Don't miss this rare chance to own a piece of paradise on the South Shore of PEI. (id:63267)
Home overview
Amenities / Utilities
- Sewer/ septic No sewage system
Location
- Subdivision Canoe cove
- View Ocean view
- Directions 2136515
Lot/ Land Details
- Lot dimensions 16
Overview
- Lot size (acres) 16.0
- Listing # 202517265
- Property sub type Land
- Status Active
SOA_HOUSEKEEPING_ATTRS
- Listing source url Https://www.realtor.ca/real-estate/28589867/acreage-route-19-canoe-cove-canoe-cove
- Listing type identifier Idx
The Home Overview listing data and Property Description above are provided by the Canadian Real Estate Association (CREA). All other information is provided by Houseful and its affiliates.

Lock your rate with RBC pre-approval
Mortgage rate is for illustrative purposes only. Please check RBC.com/mortgages for the current mortgage rates
$-1,000
/ Month25 Years fixed, 20% down payment, % interest
$
$
$
%
$
%

Schedule a viewing
No obligation or purchase necessary, cancel at any time


