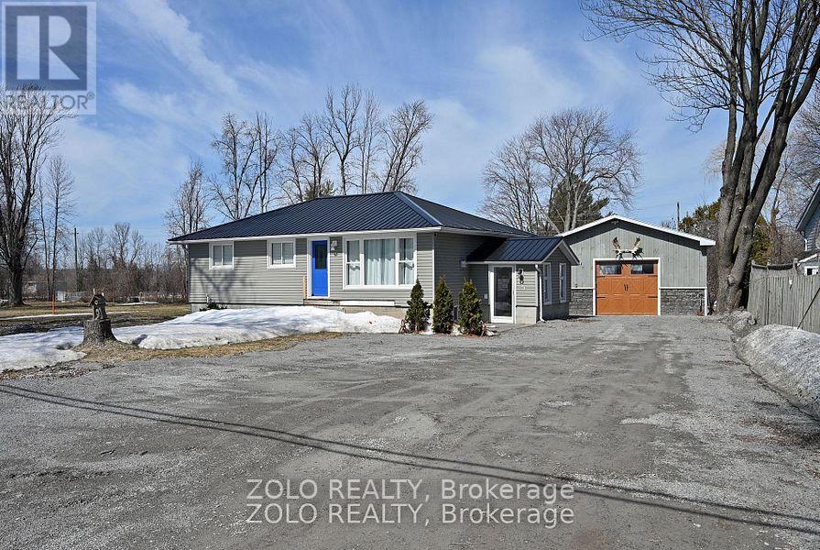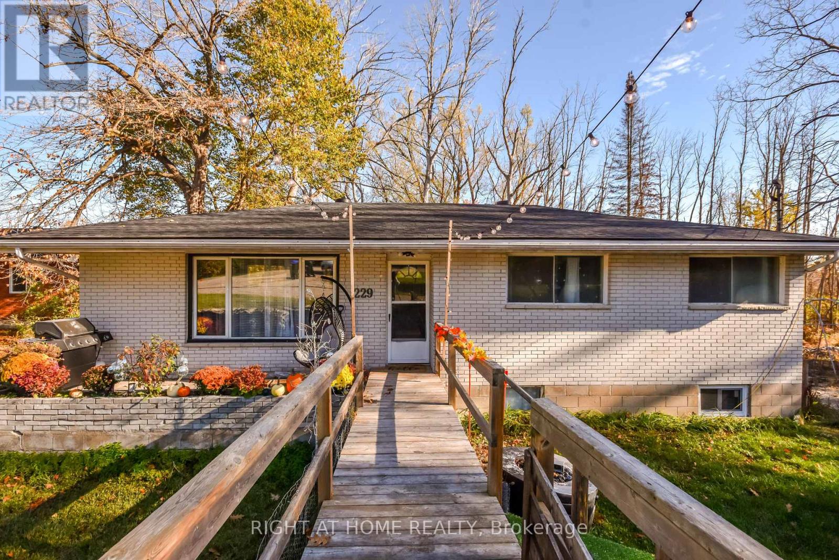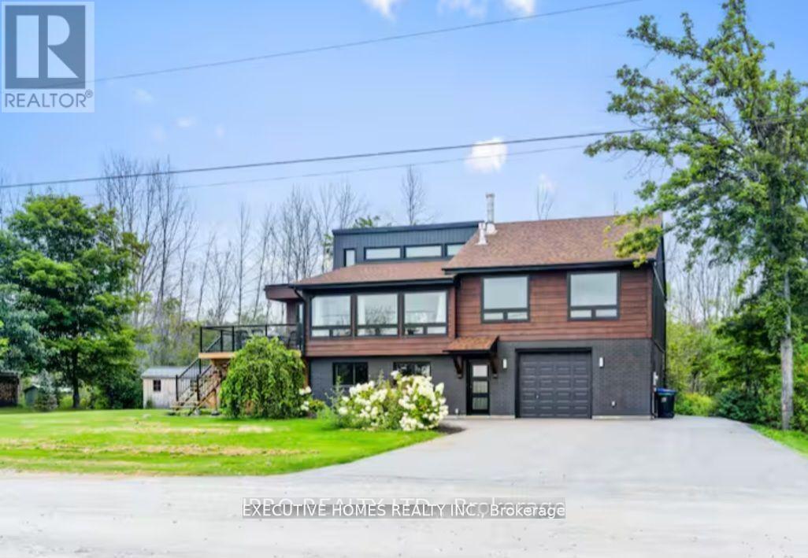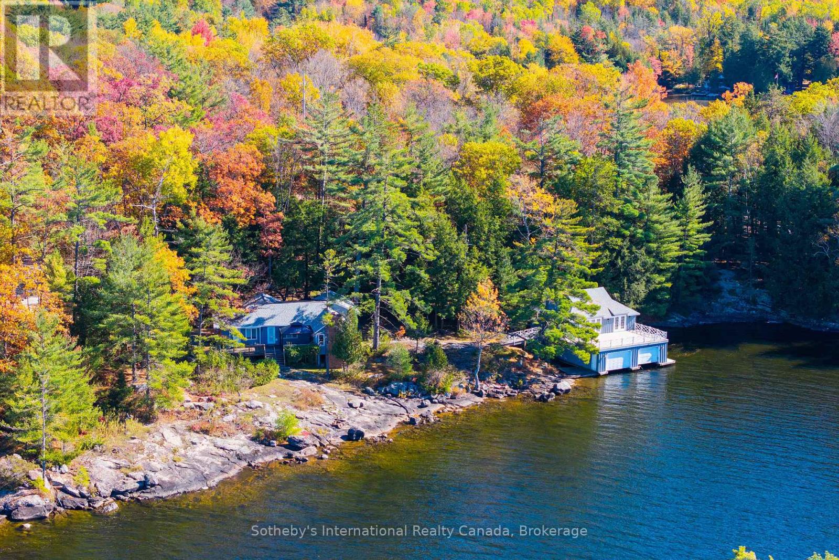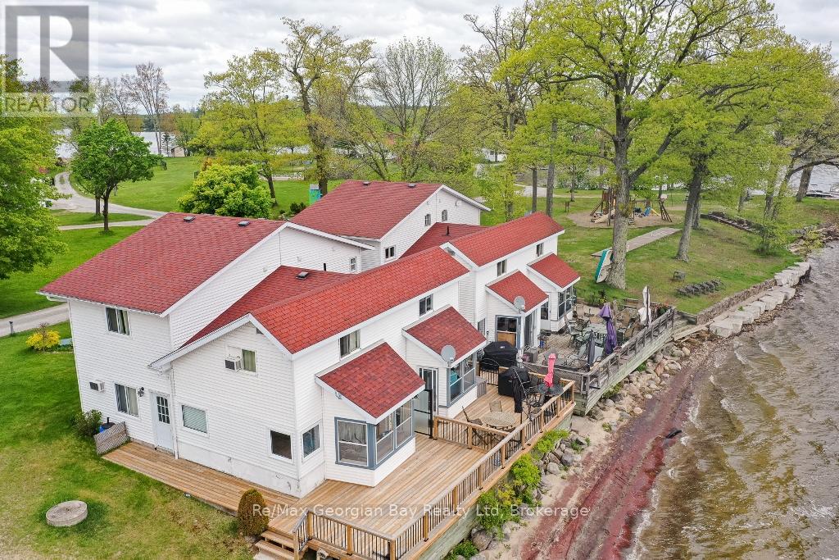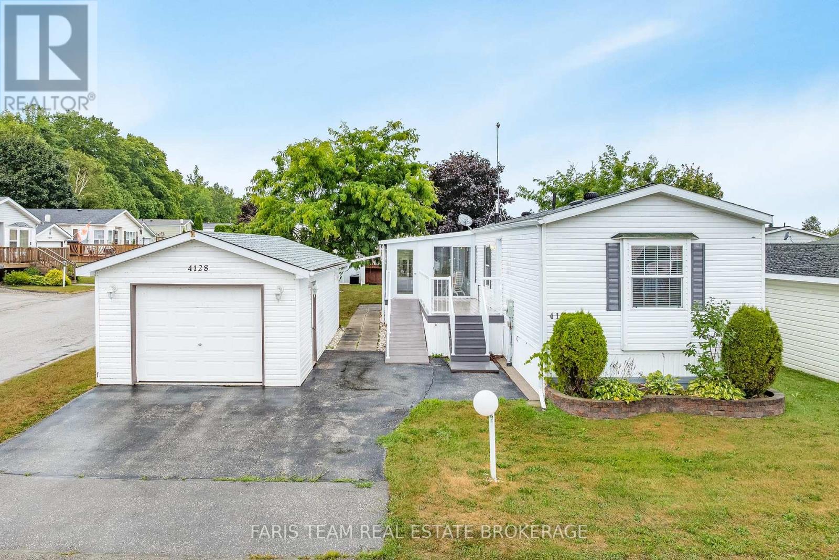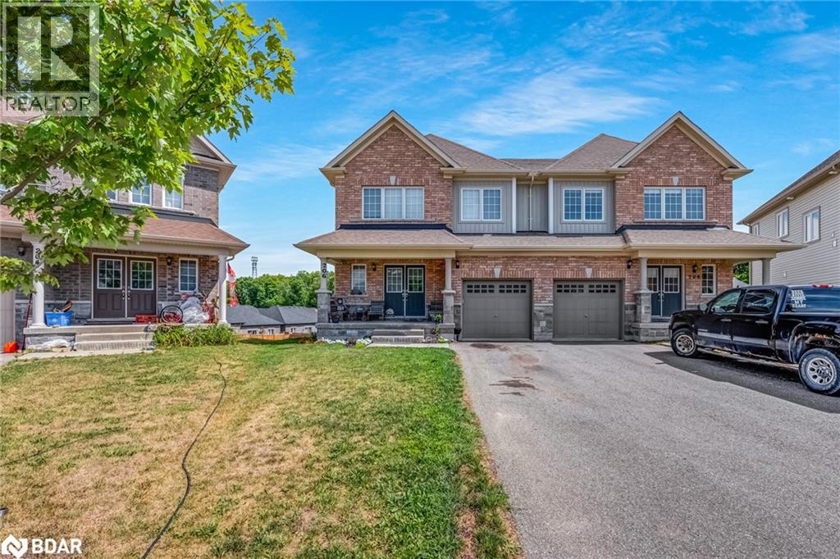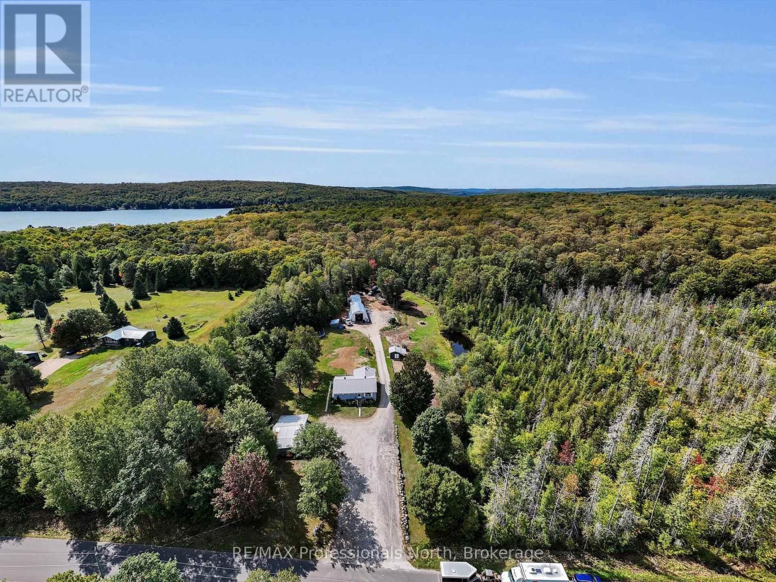
Highlights
Description
- Time on Houseful51 days
- Property typeSingle family
- StyleRaised bungalow
- Mortgage payment
Tucked away on nearly 9.8 acres of hardwood trees, this charming family home is the perfect escape to country living. Surrounded by nature, it offers peace, privacy, and room to enjoy the outdoors while still being close to the town of Burk's Falls. Featuring 3 bedrooms on the main floor plus a 4th bedroom on the lower, with a number of recent updates including a brand new septic system (2025) and new kitchen appliances (2024), for more updates, see attached list of updates.This property is designed for a true country lifestyle, complete with a 30 x 40 heated and insulated shop (2022), barn, chicken coop, fenced area with electric fencing, and its own large pond to enjoy year-round. Whether you dream of running a mechanical shop, keeping a few animals, or simply embracing space and fresh air, this property has it all. Additional features include a drilled well, central air conditioning, and a durable metal roof, offering both comfort and practicality. Just minutes from Three Mile Lake and a short 25-minute drive to Huntsville, this home provides the perfect blend of rural charm with easy access to nearby amenities and schools. (id:63267)
Home overview
- Cooling Central air conditioning
- Heat source Propane
- Heat type Forced air
- Sewer/ septic Septic system
- # total stories 1
- # parking spaces 17
- Has garage (y/n) Yes
- # full baths 2
- # total bathrooms 2.0
- # of above grade bedrooms 4
- Flooring Tile, laminate, hardwood
- Subdivision Armour
- Lot size (acres) 0.0
- Listing # X12397824
- Property sub type Single family residence
- Status Active
- Recreational room / games room 5.8m X 7.9m
Level: Lower - 4th bedroom 4.5m X 2.9m
Level: Lower - Kitchen 3.5m X 3.1m
Level: Main - 2nd bedroom 2.6m X 2.7m
Level: Main - 3rd bedroom 2.7m X 3m
Level: Main - Living room 5.7m X 4m
Level: Main - Dining room 2.9m X 3.1m
Level: Main - Mudroom 5.8m X 3.5m
Level: Main - Primary bedroom 3.4m X 3.6m
Level: Main
- Listing source url Https://www.realtor.ca/real-estate/28849896/1062-skyline-drive-armour-armour
- Listing type identifier Idx

$-1,920
/ Month


