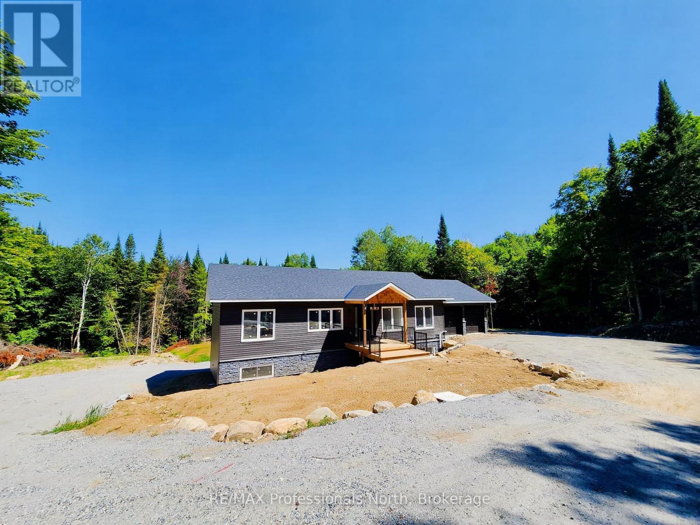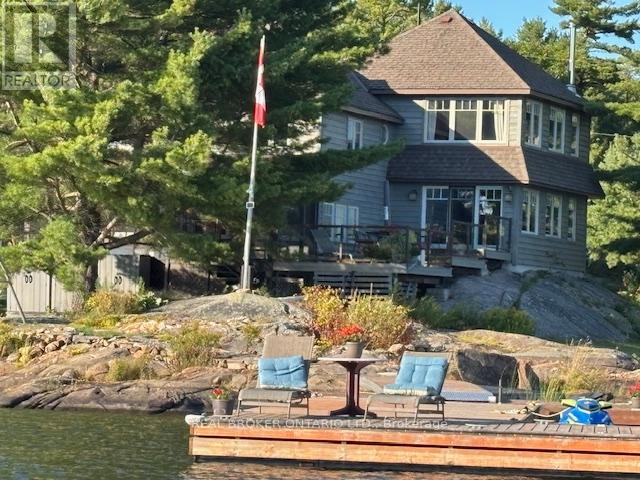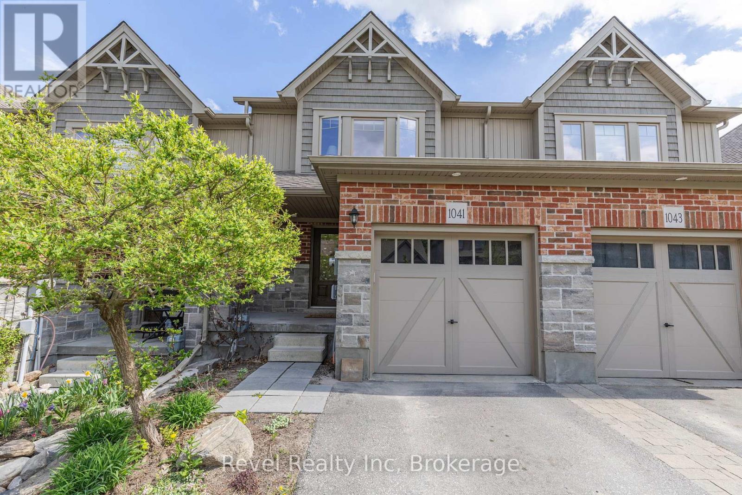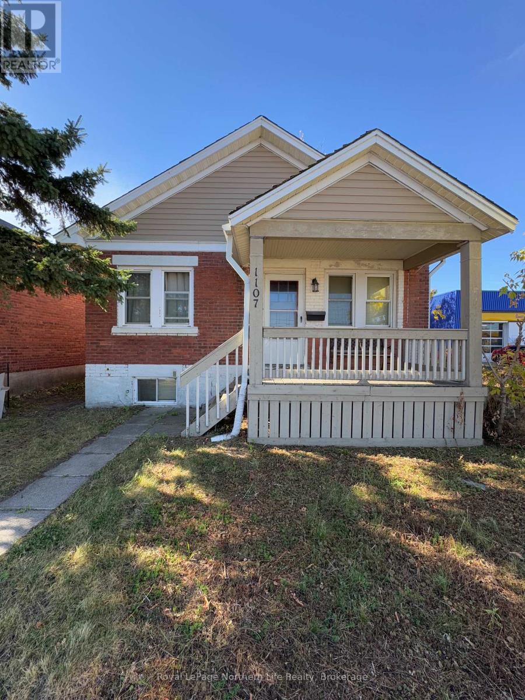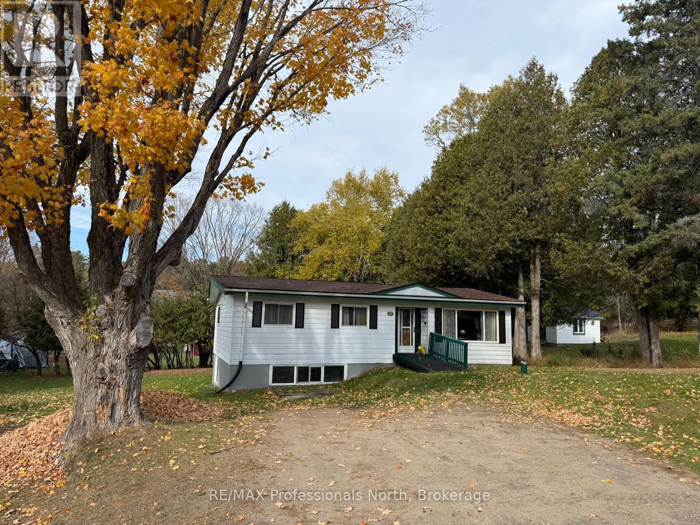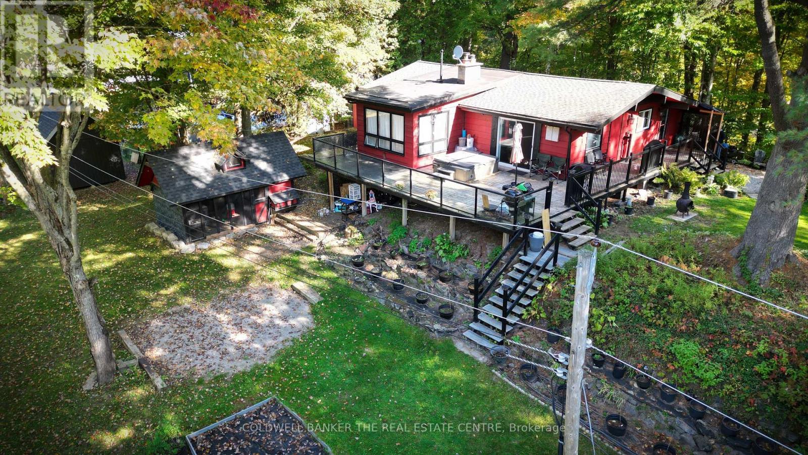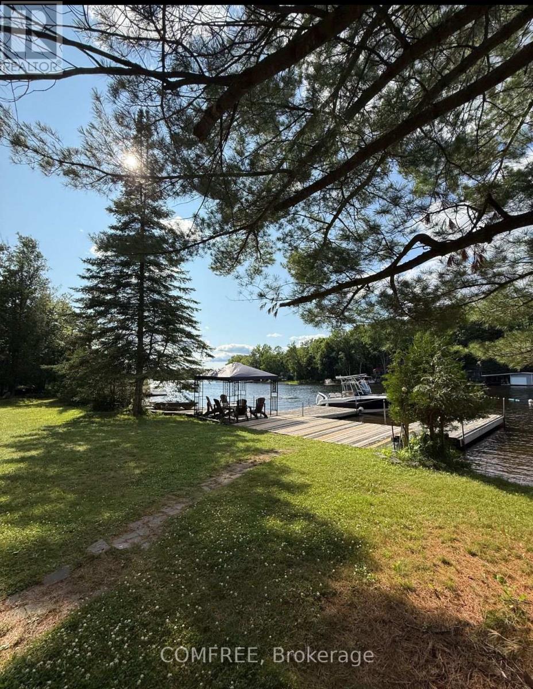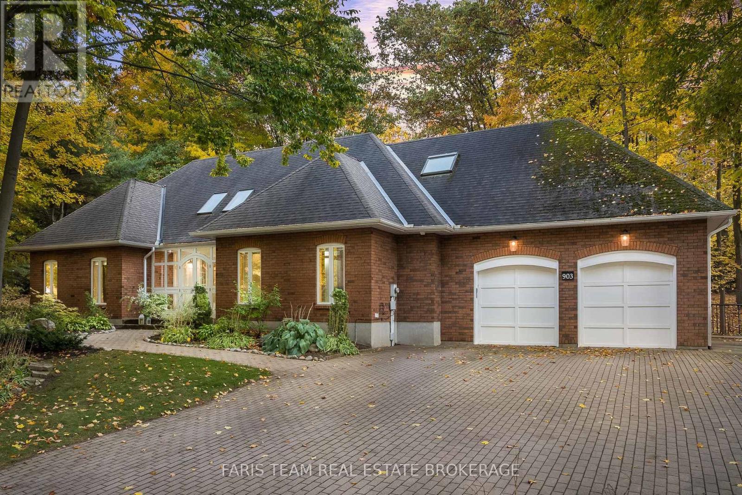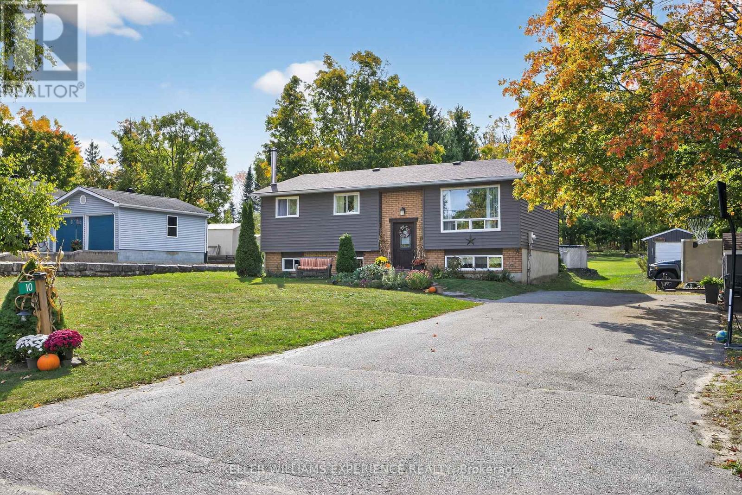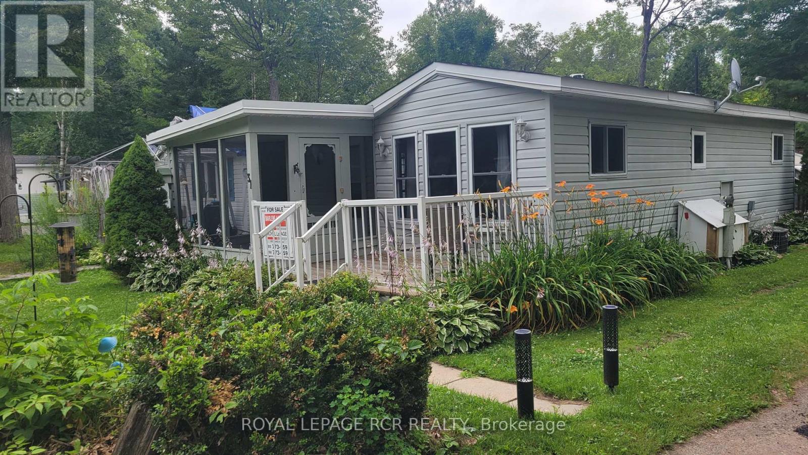
2318 Pickerel Jack Lake Rd
2318 Pickerel Jack Lake Rd
Highlights
Description
- Time on Houseful58 days
- Property typeSingle family
- StyleBungalow
- Mortgage payment
ULTIMATE FOUR-SEASON LAKESIDE RETREAT! Welcome to 2318 Pickerel & Jack Lake Road, an unparalleled private estate offering 1,752 feet of pristine shoreline and 34.7 acres of secluded beauty on Pickerel Lake. This 6,290 sq ft year-round home is the ultimate family resort or corporate retreat, designed for those who love active living and recreation. INDOOR SPORTS & WELLNESS CENTER - Enjoy the climate-controlled indoor heated pool and an exercise room, all complemented by a change room, shower and washroom. Challenge friends on the dual racquetball/squash court with an adjustable glass wall or unwind in the hot tub. OUTDOOR & GAMES ENTERTAINMENT - Take the competition outside on the full-size tennis court, inlaid shuffleboard court, and natural sand beach. Indoors, the expansive games room features a pool table and shuffleboard table, perfect for endless fun. Walk, ride or hike your own private trails throughout the property. Or ride the snowmobile trails (OFSC D123) nearby. LUXURY & COMFORT - The open-concept great room boasts a cathedral pine-accented ceiling, woodstove, and breathtaking lake views. Multiple walkouts lead to an expansive deck, ideal for sunset gatherings. A bright dining area, modern kitchen with stainless steel appliances and granite countertops, and main-level laundry facilities offer ease and functionality. ADDITIONAL FEATURES - A heated triple-car garage, whole-home Generac generator, and hundreds of kilometers of snowmobile trails just outside your door make this the ultimate four-season retreat. Also a detached double car drive shed, ideal for storing all of your sports toys! Whether for family gatherings, corporate escapes, or rental potential, this property delivers luxury, recreation, and tranquility in one breathtaking package. Located just 30 minutes from Huntsville & 1 hour from North Bay. Please note that furniture in photos is staged. Book your private tour today! (id:63267)
Home overview
- Cooling Central air conditioning, air exchanger, ventilation system
- Heat source Propane
- Heat type Forced air
- Has pool (y/n) Yes
- Sewer/ septic Septic system
- # total stories 1
- # parking spaces 13
- Has garage (y/n) Yes
- # full baths 3
- # half baths 1
- # total bathrooms 4.0
- # of above grade bedrooms 4
- Flooring Ceramic, hardwood, vinyl, laminate
- Has fireplace (y/n) Yes
- Subdivision Armour
- View Lake view, view of water, direct water view, unobstructed water view
- Water body name Pickerel lake
- Lot desc Landscaped
- Lot size (acres) 0.0
- Listing # X12361442
- Property sub type Single family residence
- Status Active
- Other 4.191m X 1.93m
Level: Lower - Sitting room 5.842m X 4.242m
Level: Lower - Games room 4.597m X 3.886m
Level: Lower - Other 3.734m X 1.524m
Level: Lower - Foyer 3.226m X 1.397m
Level: Lower - Foyer 4.216m X 1.981m
Level: Lower - 3rd bedroom 3.734m X 3.2m
Level: Lower - Exercise room 12.192m X 6.401m
Level: Lower - Games room 8.534m X 6.934m
Level: Lower - 4th bedroom 3.734m X 2.972m
Level: Lower - Exercise room 16.408m X 9.119m
Level: Lower - Exercise room 3.229m X 6.401m
Level: Lower - Primary bedroom 4.293m X 4.115m
Level: Main - Foyer 4.064m X 2.286m
Level: Main - Kitchen 4.877m X 4.115m
Level: Main - 2nd bedroom 3.277m X 2.946m
Level: Main - Sunroom 4.318m X 4.242m
Level: Main - Living room 6.985m X 4.623m
Level: Main - Dining room 4.191m X 4.064m
Level: Main - Mudroom 4.496m X 2.743m
Level: Main
- Listing source url Https://www.realtor.ca/real-estate/28770708/2318-pickerel-jack-lake-road-armour-armour
- Listing type identifier Idx

$-6,400
/ Month


