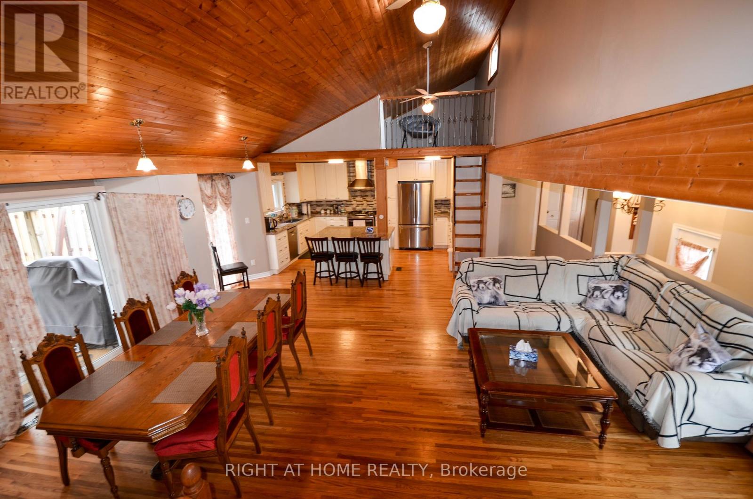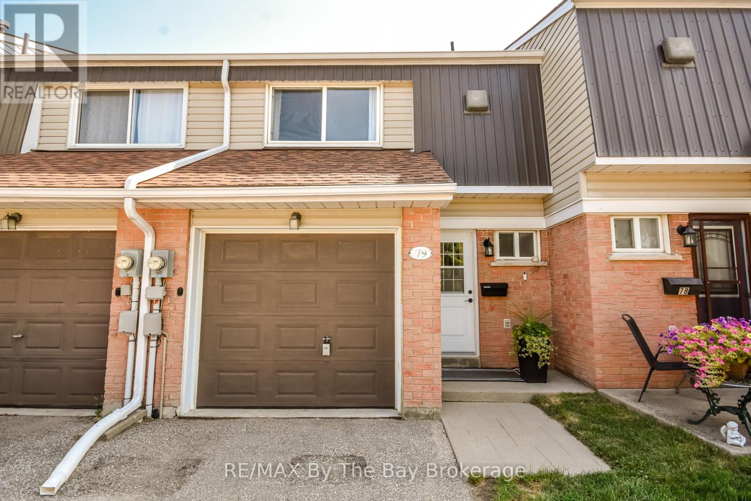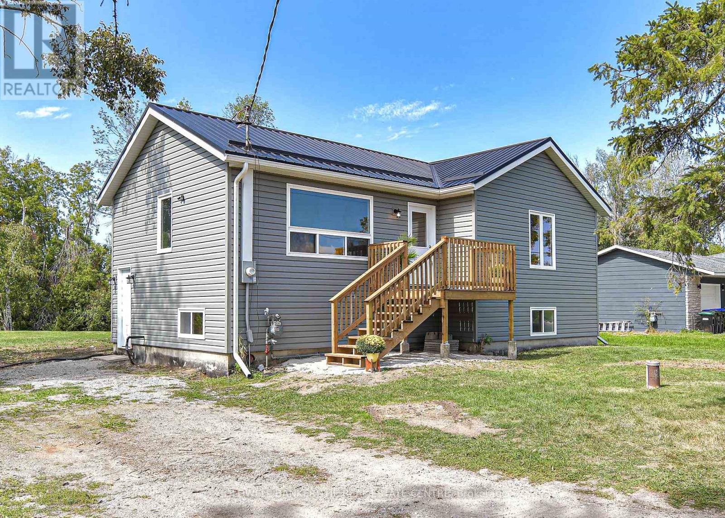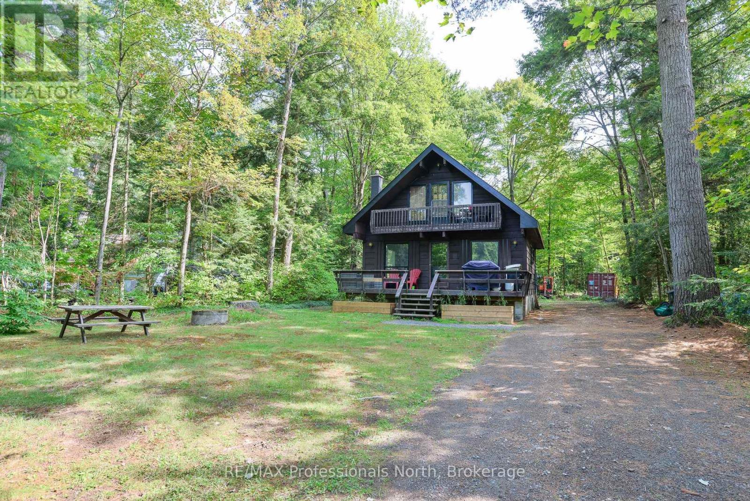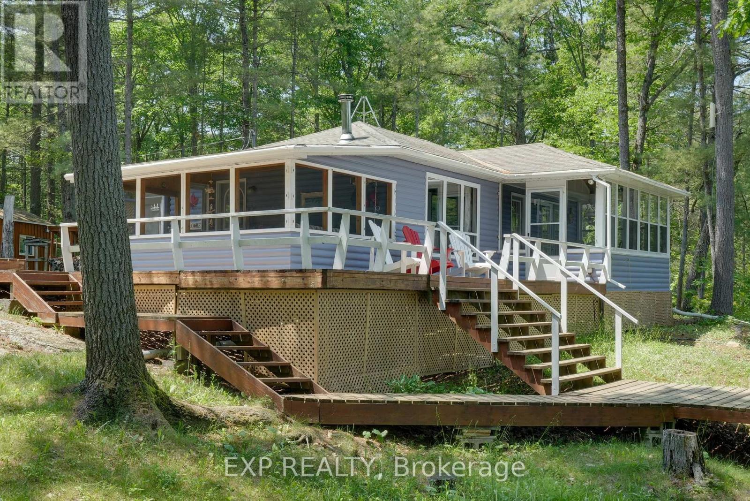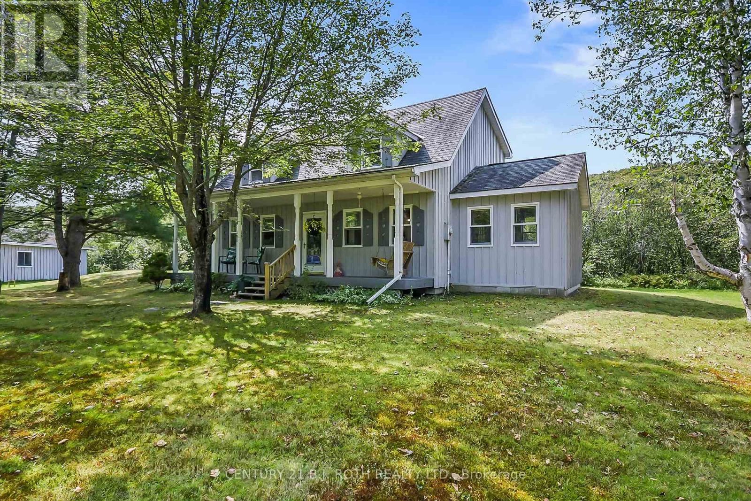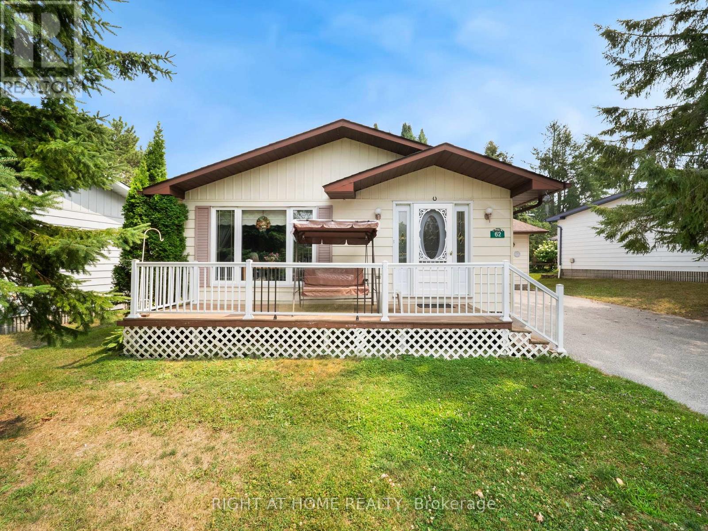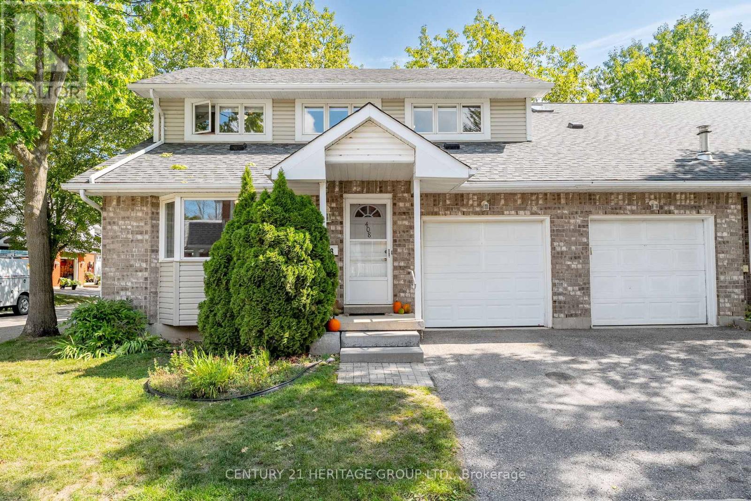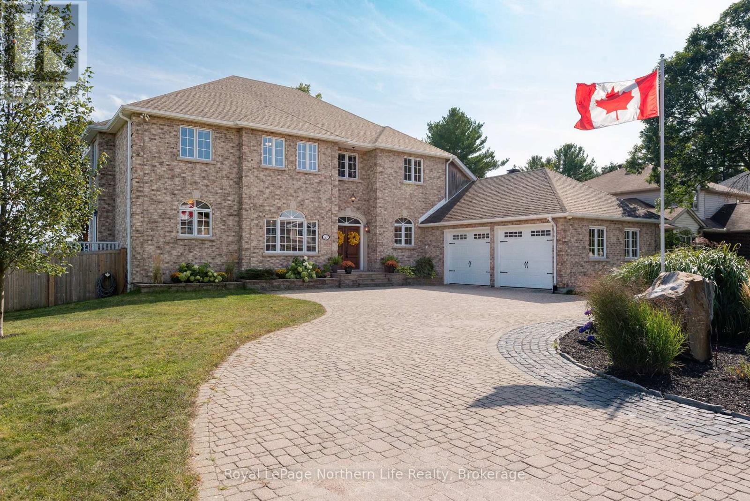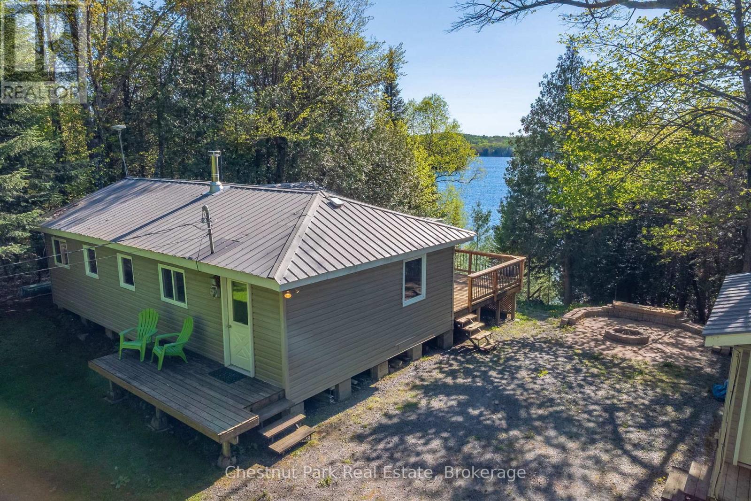
Highlights
Description
- Time on Houseful76 days
- Property typeSingle family
- Mortgage payment
This is your lakeside escape! This inviting three-season cottage sits on the peaceful shores of Three Mile Lake in Armour, offering stunning south-western views perfect for enjoying golden sunsets over the water. This turn-key cottage offers three beds and one bath, with an open-concept kitchen and living room which is ideal for gathering with friends and family, filled with natural light and cottage charm. Step out from the primary bedroom onto your private deck and take in the lake breeze with your morning coffee, while the other two bedrooms are plenty room for your family or guests. The property also features a cozy bunkie with it's own powder room, and a gentle drive in from a municipally maintained road for year-round access. Enjoy easy access to Highway 11 and nearby amenities, with both Katrine and Huntsville just a short drive away! Whether you're relaxing on the deck, paddling out for a swim, or simply soaking up cottage life, this is your perfect summer haven. (id:55581)
Home overview
- Heat source Electric
- Heat type Baseboard heaters
- Sewer/ septic Septic system
- # parking spaces 4
- # full baths 1
- # total bathrooms 1.0
- # of above grade bedrooms 3
- Has fireplace (y/n) Yes
- Subdivision Armour
- View View of water, lake view, direct water view
- Water body name Three mile lake
- Directions 2108280
- Lot size (acres) 0.0
- Listing # X12249434
- Property sub type Single family residence
- Status Active
- Kitchen 2.69m X 2.88m
Level: Main - Bathroom 2.06m X 2.32m
Level: Main - Bedroom 2.66m X 3.45m
Level: Main - Primary bedroom 3.34m X 3.78m
Level: Main - Dining room 3.3m X 1.85m
Level: Main - Bedroom 3.72m X 2.44m
Level: Main - Living room 3.7m X 4.9m
Level: Main - Sunroom 2.83m X 4.88m
Level: Main
- Listing source url Https://www.realtor.ca/real-estate/28529742/340-skyline-drive-armour-armour
- Listing type identifier Idx

$-1,864
/ Month


