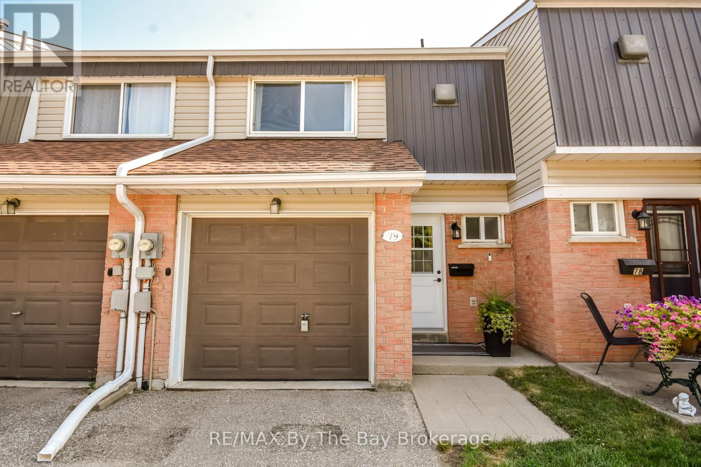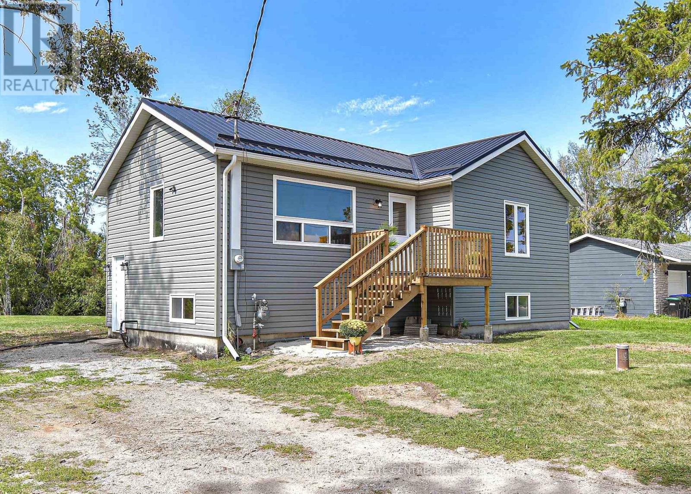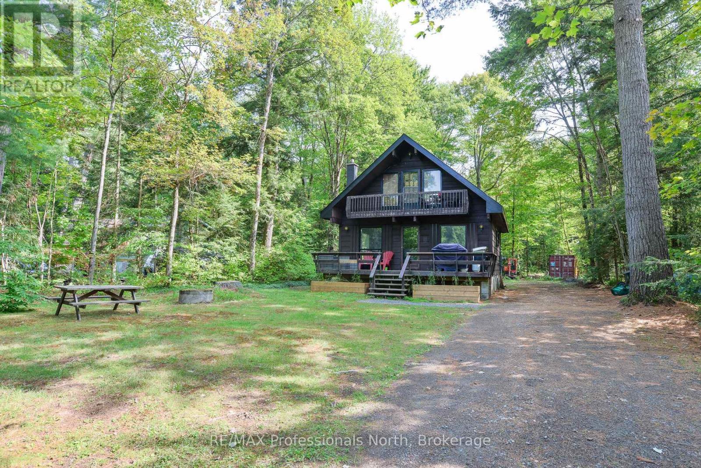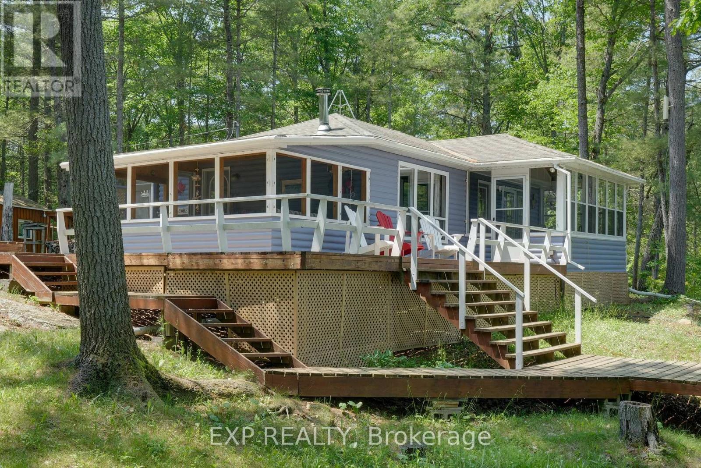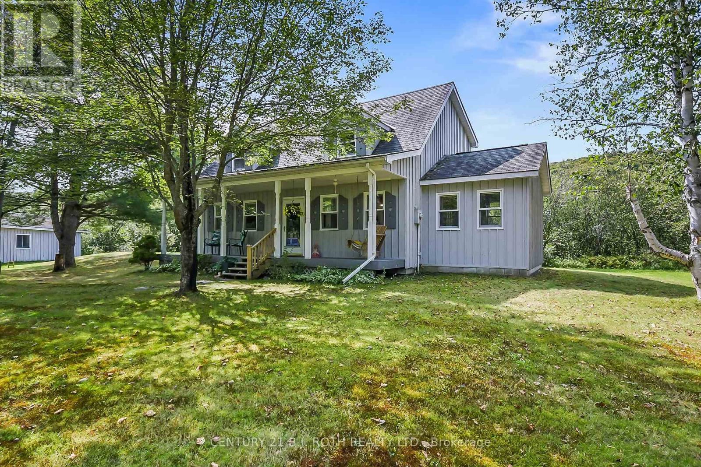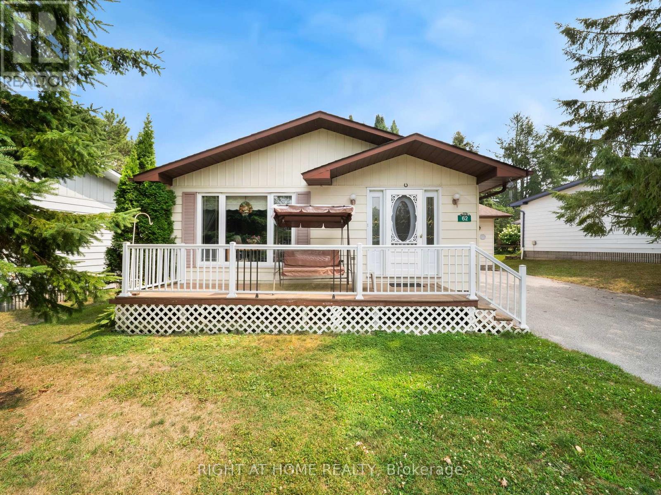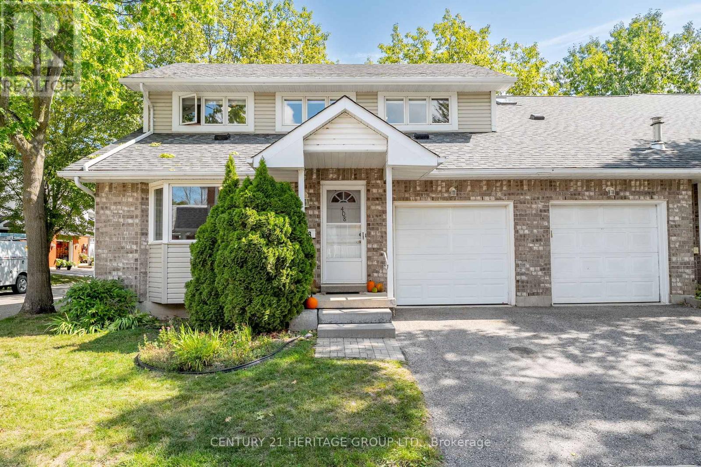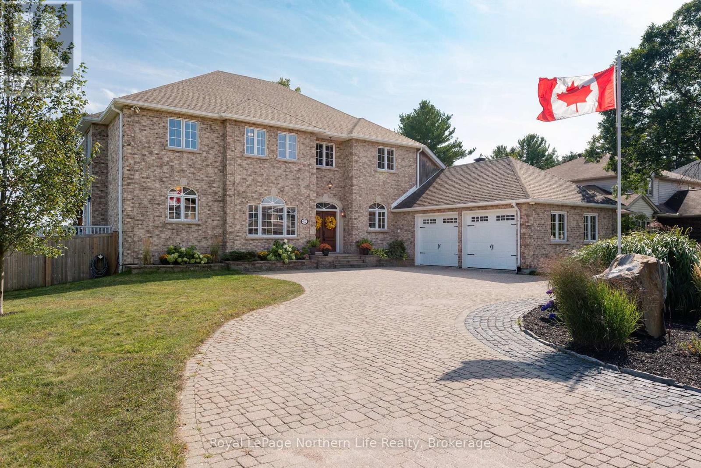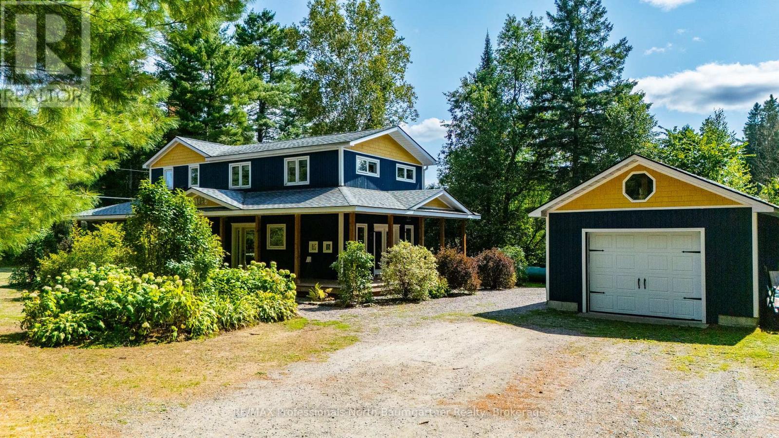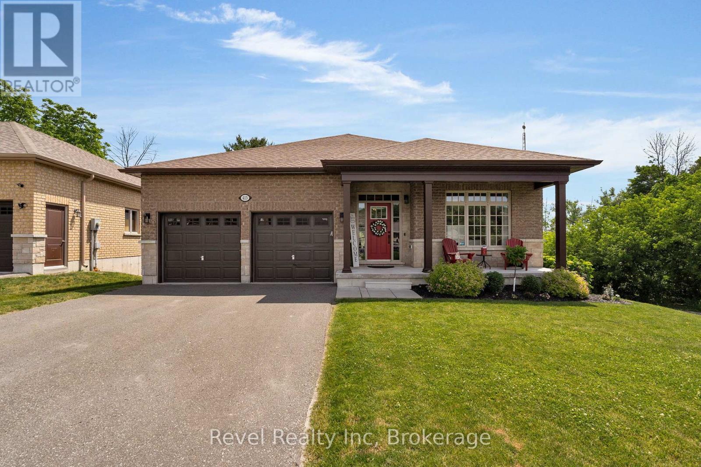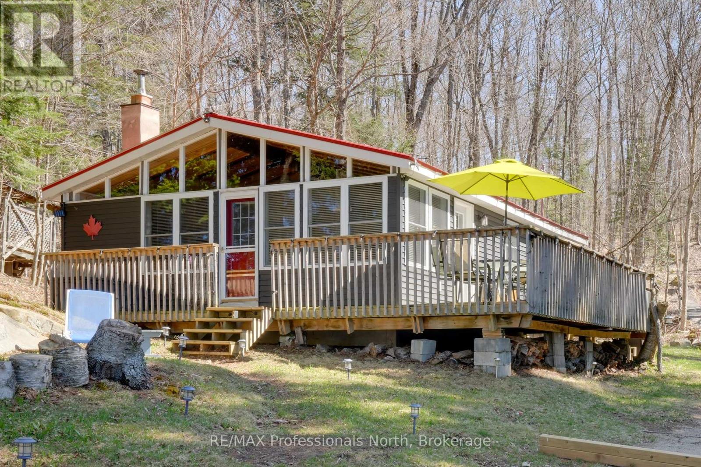
Highlights
Description
- Time on Houseful120 days
- Property typeSingle family
- StyleBungalow
- Mortgage payment
Step into the kind of cottage that feels like a warm hug cute as a button and brimming with charm. This delightful 3-bedroom retreat, complete with a cozy bunk room for the for the kids, is a picture-perfect escape for all seasons. Inside, the trendy bleached wood interior captures the essence of effortless lakeside style, while the central wood-burning fireplace with an insert adds a crackling glow to those crisp evenings. The open-concept design ensures everyone stays connected, whether gathered around the stylish dining area facing the lake or spilling out onto the deck to soak in those mesmerizing panoramic views. With due west exposure, sunsets here are nothing short of magical - each evening feels like a private showing just for you. Out on the sprawling dock, the fun begins. From thrilling plunges off the deep end to carefree afternoons on the waterslide, there's joy for every age. Prefer a slower pace? The shallow sandy shoreline invites wading, splashing, or simply soaking up the sun. And when it is time to truly unwind, the barrel sauna nestled among mature pines offers a serene retreat, its window framing the rippling waters. For extra guests - or teens seeking their own haven - the detached bunkie is the ultimate hangout, full of potential for sleepovers and laughter. The one-acre property provides space to roam, yet its thoughtful layout keeps the focus on lakeside living. Set on a mid-size lake perfect for boating, fishing and water-front sports, this cottage is as much about adventure as it is relaxation. With a year-round road access and a design that is winter-ready, this is a haven for all seasons. Whether you are snowshoeing on the frozen lake or enjoying summer mornings by the water, the possibilities are endless. Perfect for personal enjoyment or as an income-generating rental, this charming retreat lends whimsy and practicality in a way that is simply irresistible. Your lakeside story begins here. (id:55581)
Home overview
- Heat source Wood
- Heat type Baseboard heaters
- Sewer/ septic Septic system
- # total stories 1
- # parking spaces 10
- # full baths 1
- # total bathrooms 1.0
- # of above grade bedrooms 3
- Has fireplace (y/n) Yes
- Subdivision Burk's falls
- View Direct water view
- Water body name Three mile lake
- Lot size (acres) 0.0
- Listing # X12148457
- Property sub type Single family residence
- Status Active
- Kitchen 3.71m X 2.89m
Level: Main - 3rd bedroom 3.38m X 2.22m
Level: Main - 2nd bedroom 2.93m X 2.65m
Level: Main - Bathroom 1.95m X 1.55m
Level: Main - Living room 3.78m X 3.38m
Level: Main - Primary bedroom 3.38m X 2.92m
Level: Main - Dining room 3.71m X 3.2m
Level: Main
- Listing source url Https://www.realtor.ca/real-estate/28312491/636-skyline-drive-burks-falls-burks-falls
- Listing type identifier Idx

$-2,128
/ Month


