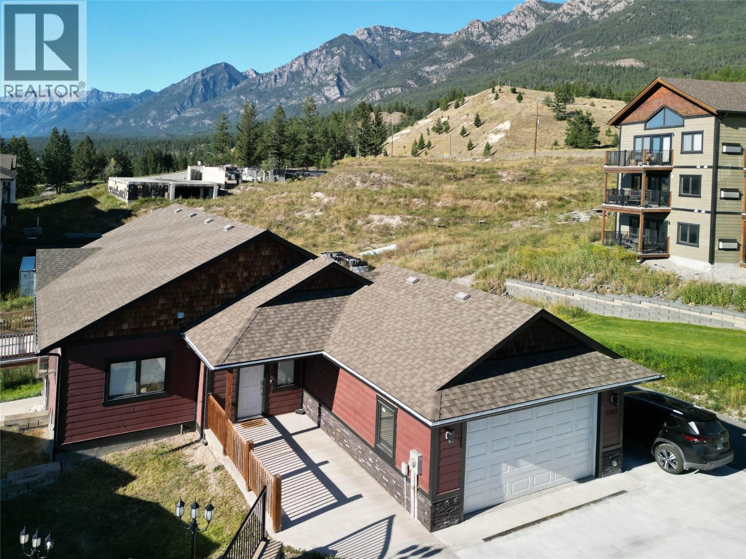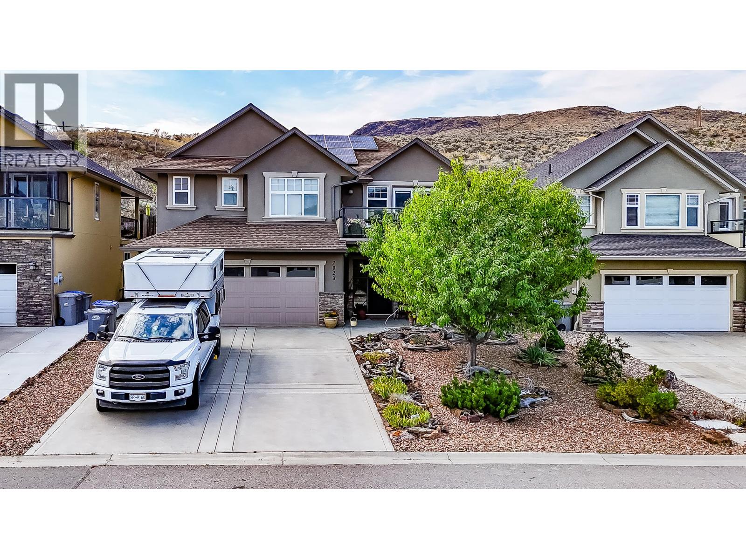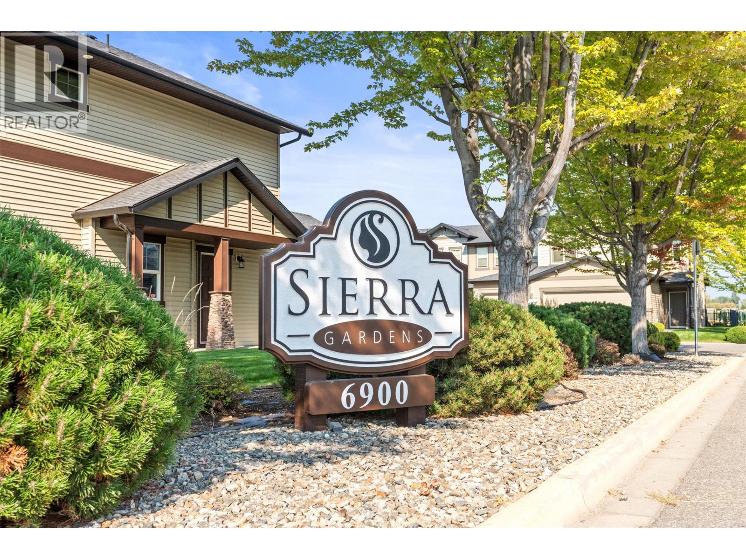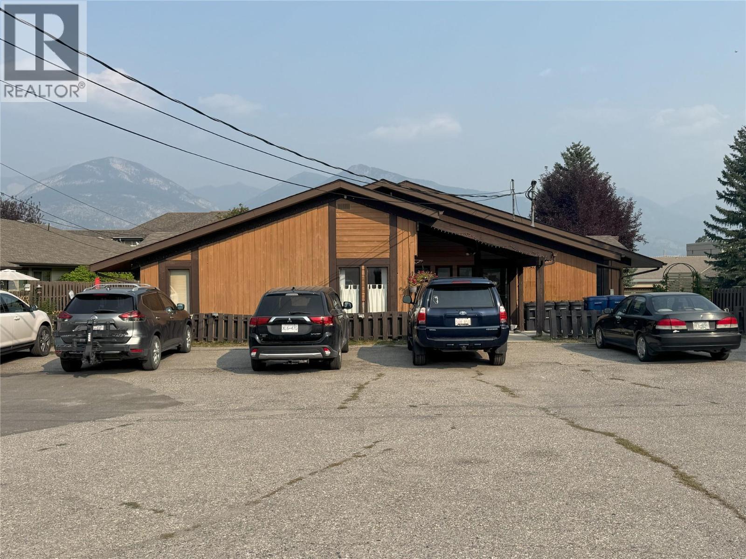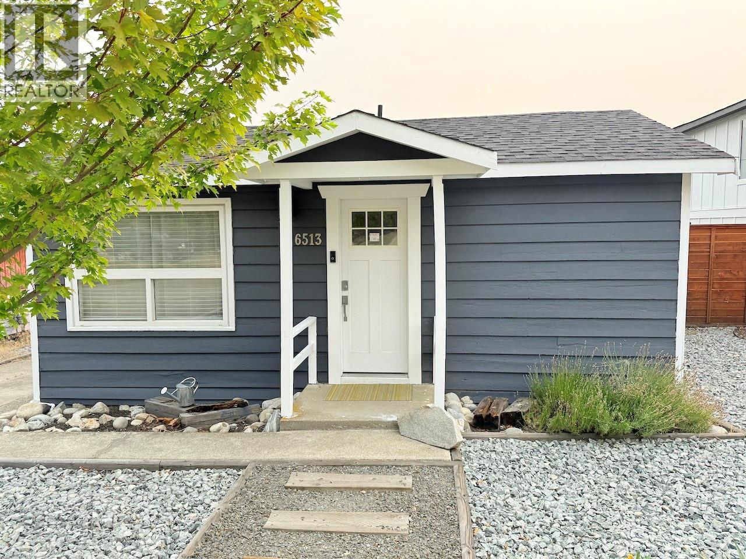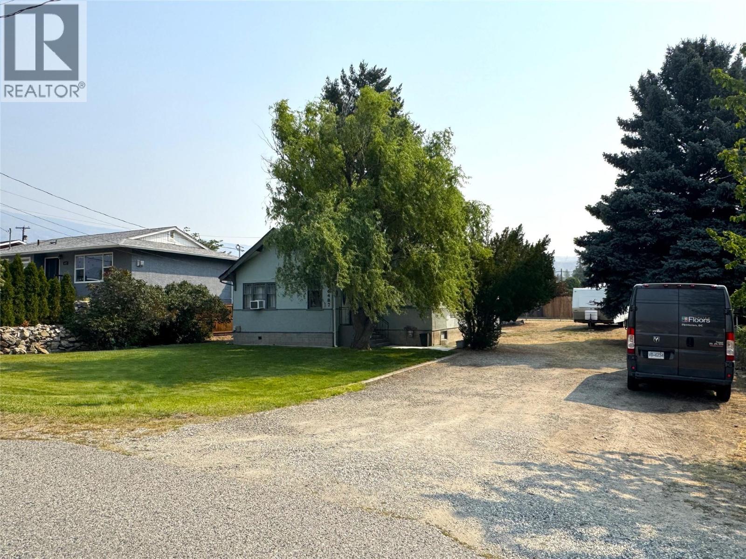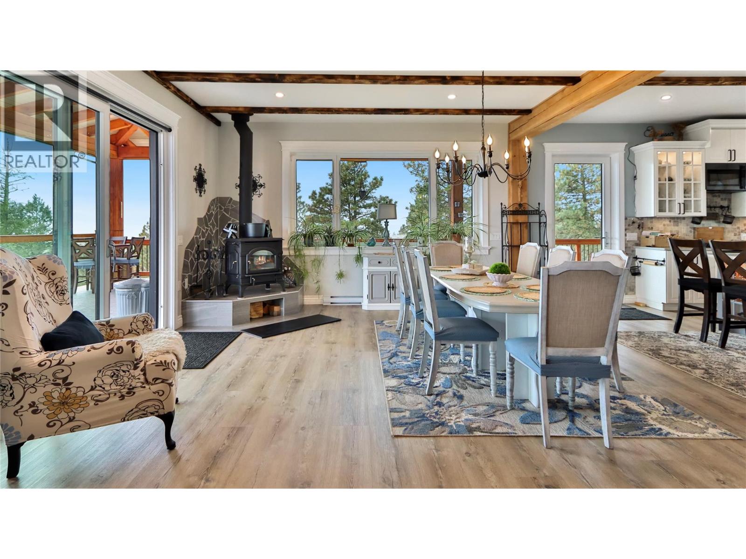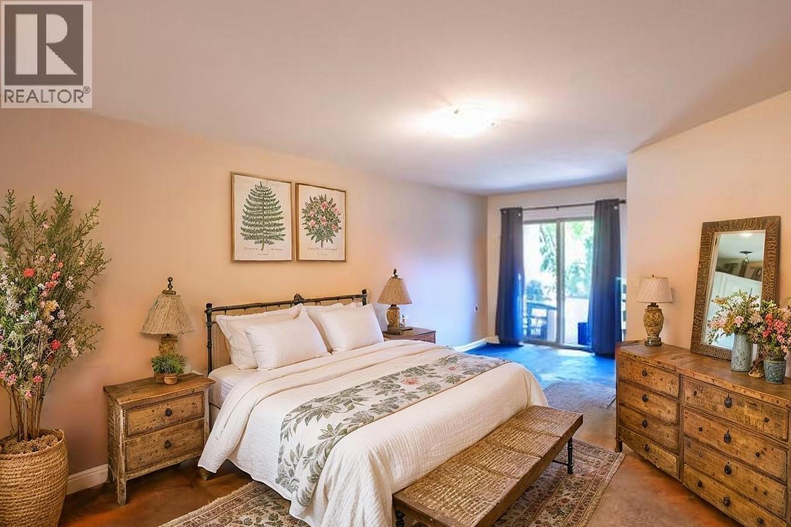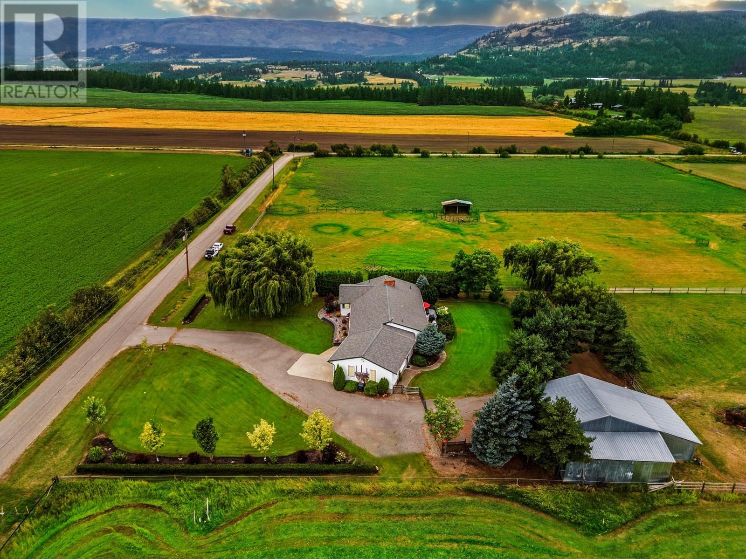
Highlights
Description
- Home value ($/Sqft)$353/Sqft
- Time on Houseful35 days
- Property typeSingle family
- StyleRanch
- Lot size9.93 Acres
- Year built1981
- Garage spaces2
- Mortgage payment
Just under 10 acres of flat, fully usable land, a solid rancher-style home, and a setting that feels like a true country escape—welcome to 1176 Thomas Hayes Road. This well-built 3-bedroom, 4-bathroom home offers the space and comfort you’ve been craving, with a full basement and room to make it your own. If you’re tired of cookie-cutter homes, this one will feel like a breath of fresh air—classic, solid, and full of potential. Step outside and you’ll find paddocks, a riding arena, multiple spigots, stock waterers, and mature landscaping—including graceful weeping willows that add charm and privacy. You’ll enjoy the reliability of well water, with the added bonus of community water availability too. The location? It’s hard to beat. Right between Armstrong and Vernon, and just steps to the Thomas Hayes Ecological Park—ideal for riding, walking, or just letting the dogs run. Whether you’re dreaming of a hobby farm, equestrian setup, or just a peaceful lifestyle with room to roam, this property offers that rare balance of space, comfort, and convenience. (id:55581)
Home overview
- Cooling Central air conditioning
- Heat type Forced air, see remarks
- Sewer/ septic Septic tank
- # total stories 2
- Roof Unknown
- Fencing Fence
- # garage spaces 2
- # parking spaces 10
- Has garage (y/n) Yes
- # full baths 3
- # half baths 1
- # total bathrooms 4.0
- # of above grade bedrooms 4
- Flooring Carpeted, hardwood, tile
- Subdivision Armstrong/ spall.
- Zoning description Agricultural
- Lot desc Landscaped, underground sprinkler
- Lot dimensions 9.93
- Lot size (acres) 9.93
- Building size 3825
- Listing # 10357442
- Property sub type Single family residence
- Status Active
- Family room 3.607m X 13.868m
Level: Basement - Recreational room 3.785m X 9.474m
Level: Basement - Bathroom (# of pieces - 4) 2.362m X 1.524m
Level: Basement - Storage 1.575m X 2.21m
Level: Basement - Bedroom 3.886m X 5.41m
Level: Basement - Utility 6.706m X 4.318m
Level: Basement - Bedroom 3.023m X 5.283m
Level: Basement - Gym 5.207m X 3.785m
Level: Main - Mudroom 3.175m X 3.658m
Level: Main - Living room 7.823m X 7.417m
Level: Main - Bathroom (# of pieces - 2) 1.727m X 1.422m
Level: Main - Kitchen 4.267m X 3.962m
Level: Main - Ensuite bathroom (# of pieces - 5) 3.505m X 4.343m
Level: Main - Foyer 3.581m X 2.388m
Level: Main - Primary bedroom 5.207m X 3.658m
Level: Main - Bathroom (# of pieces - 4) 3.048m X 1.524m
Level: Main - Dining room 5.029m X 4.902m
Level: Main - Bedroom 3.048m X 4.775m
Level: Main - Office 1.473m X 2.565m
Level: Main
- Listing source url Https://www.realtor.ca/real-estate/28682057/1176-thomas-hayes-road-armstrong-armstrong-spall
- Listing type identifier Idx

$-3,600
/ Month


