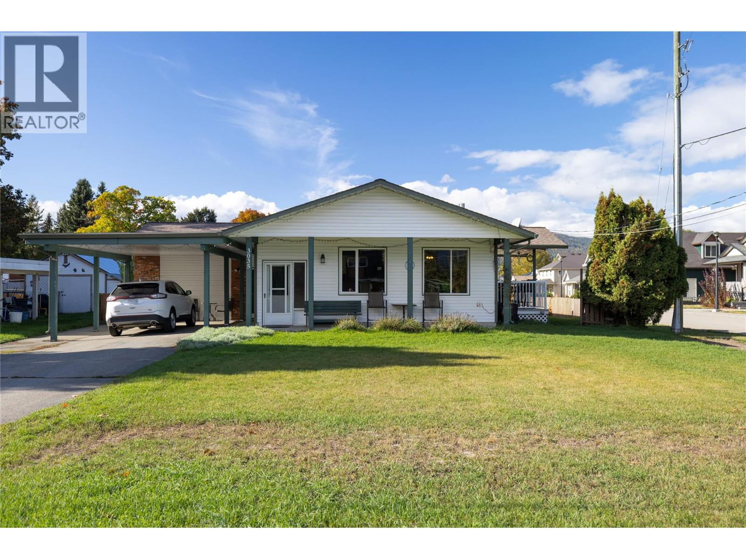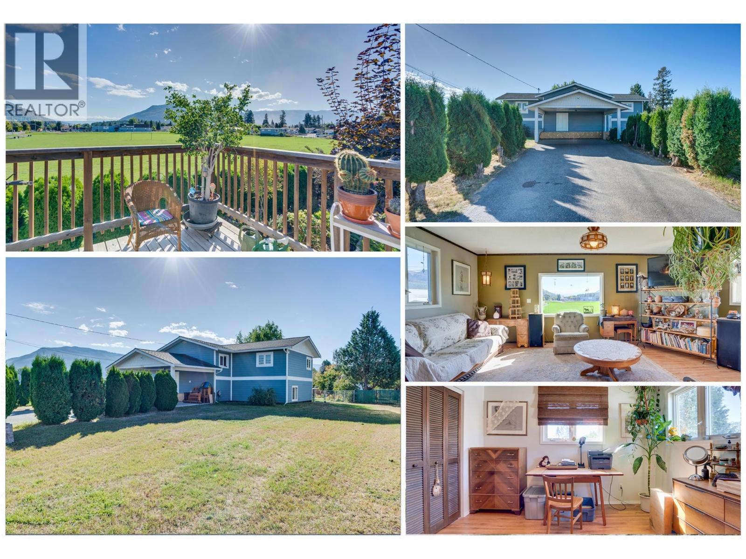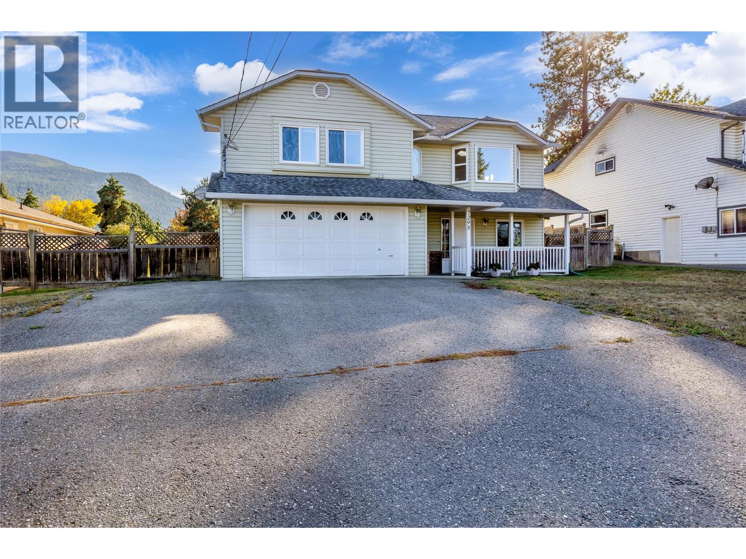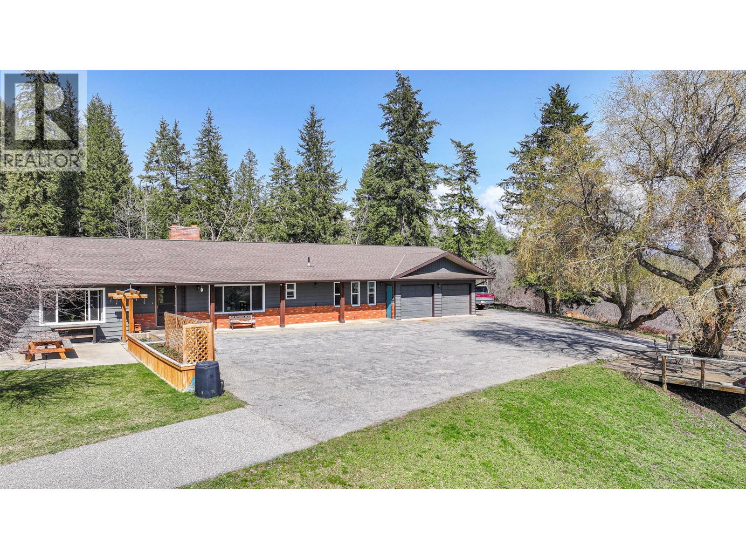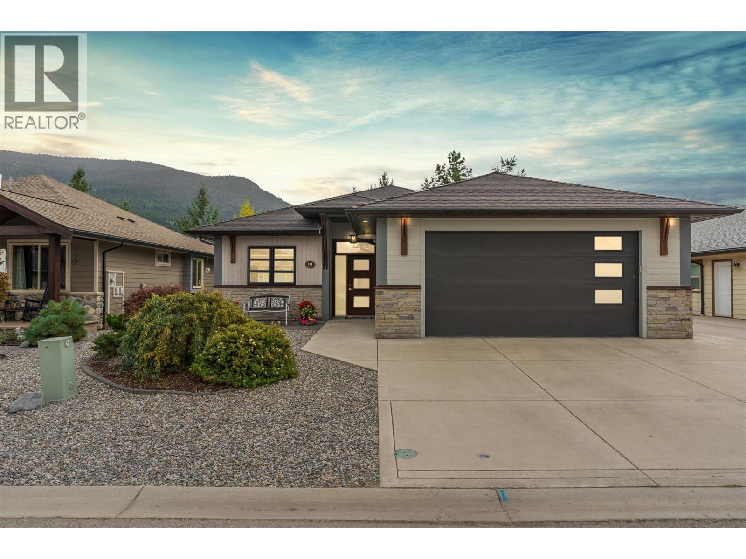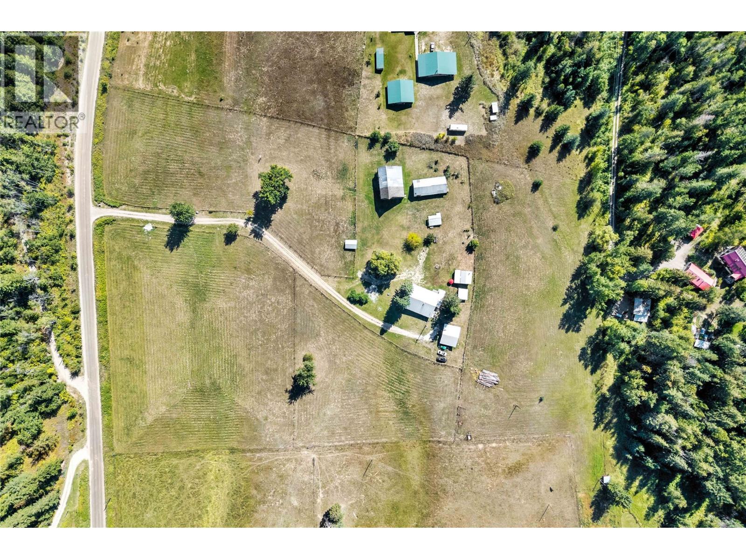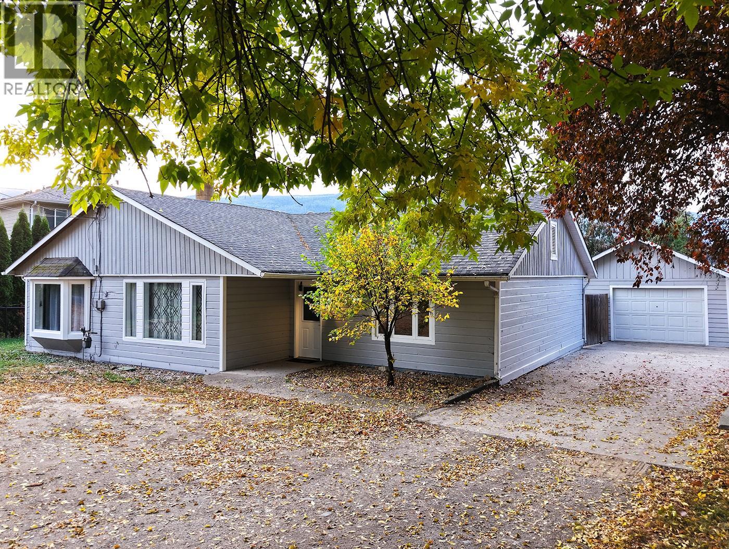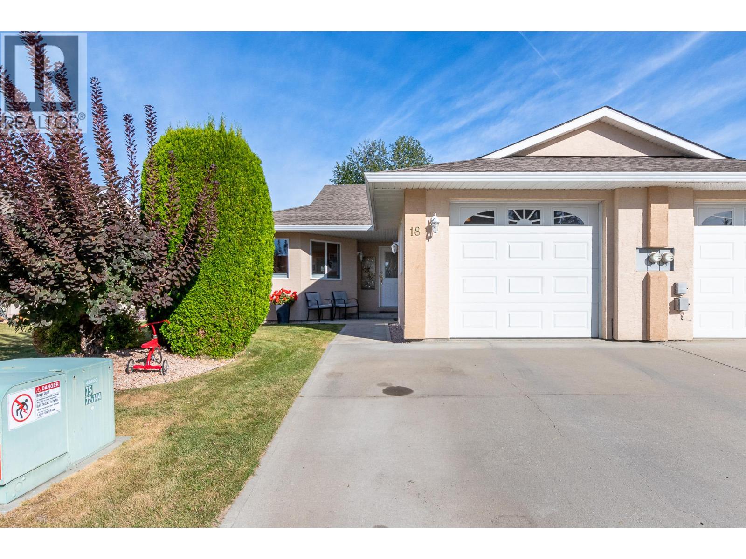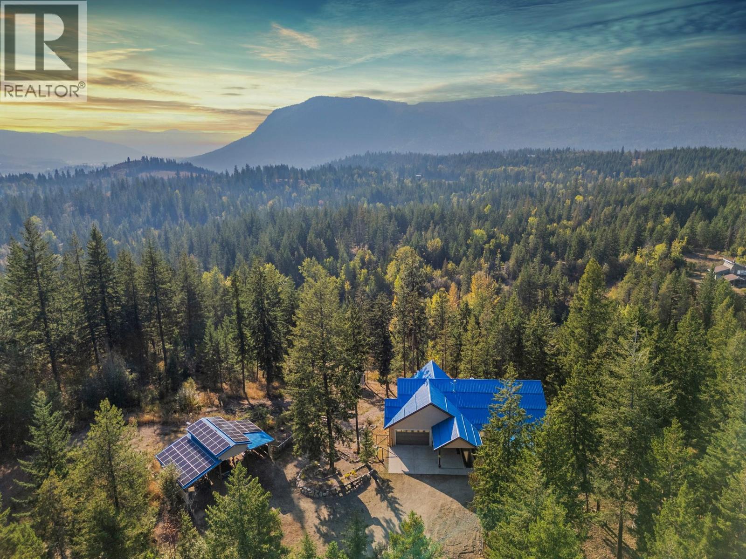
Highlights
Description
- Home value ($/Sqft)$307/Sqft
- Time on Houseful22 days
- Property typeSingle family
- StyleRanch
- Lot size5.41 Acres
- Year built2015
- Garage spaces2
- Mortgage payment
There’s something special about country life — the way mornings feel slower, the air a little crisper, and the stars a little brighter at night. 1951 Wolfgang Road captures that feeling while keeping everything you need close at hand. Arrive by a treelined drive that opens to over 5 acres of opportunity. A three-bay pole barn and full-home solar system make the property as practical as it is picturesque. Inside, an airy kitchen and dining room spill out onto a wraparound covered deck — the ideal spot for morning coffee or long summer evenings. Soaring ceilings and expansive windows in the living room pull the outdoors in, while the primary suite offers a private ensuite retreat. A second bedroom, full bath, and spacious laundry/mudroom round out the thoughtful main-level layout. Downstairs, versatility is the theme. A brand-new one-bedroom suite is perfect for extended family or rental income, and a third bedroom, dedicated office, and abundant storage with separate entry give you space to adapt as life evolves. At the peaceful end of Wolfgang Road, you’re close enough to town for convenience yet far enough to feel a world away — a place where your country story can truly begin. (id:63267)
Home overview
- Cooling Central air conditioning, heat pump
- Heat source Electric
- Heat type Forced air, heat pump, see remarks
- Sewer/ septic Septic tank
- # total stories 2
- Roof Unknown
- Fencing Page wire
- # garage spaces 2
- # parking spaces 8
- Has garage (y/n) Yes
- # full baths 3
- # total bathrooms 3.0
- # of above grade bedrooms 4
- Flooring Carpeted, laminate, vinyl
- Community features Rural setting
- Subdivision Armstrong/ spall.
- View Mountain view, valley view
- Zoning description Unknown
- Lot desc Sloping, wooded area
- Lot dimensions 5.41
- Lot size (acres) 5.41
- Building size 3746
- Listing # 10364373
- Property sub type Single family residence
- Status Active
- Kitchen 3.81m X 4.572m
- Dining room 6.02m X 4.572m
- Primary bedroom 3.505m X 4.572m
- Full bathroom 2.515m X 2.565m
- Storage 6.121m X 4.42m
Level: Basement - Bedroom 3.378m X 5.715m
Level: Basement - Other 3.099m X 3.327m
Level: Basement - Utility 4.14m X 3.302m
Level: Basement - Dining room 6.198m X 5.258m
Level: Main - Primary bedroom 4.572m X 3.937m
Level: Main - Ensuite bathroom (# of pieces - 4) 3.175m X 3.073m
Level: Main - Living room 6.147m X 4.572m
Level: Main - Foyer 3.023m X 5.029m
Level: Main - Other 2.184m X 3.073m
Level: Main - Bedroom 3.708m X 3.073m
Level: Main - Bathroom (# of pieces - 4) 3.023m X 2.388m
Level: Main - Kitchen 5.918m X 3.251m
Level: Main
- Listing source url Https://www.realtor.ca/real-estate/28936237/1951-wolfgang-road-armstrong-armstrong-spall
- Listing type identifier Idx

$-3,067
/ Month


