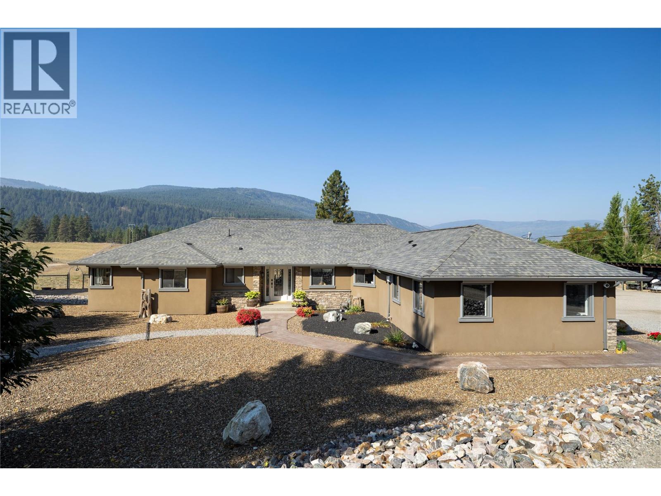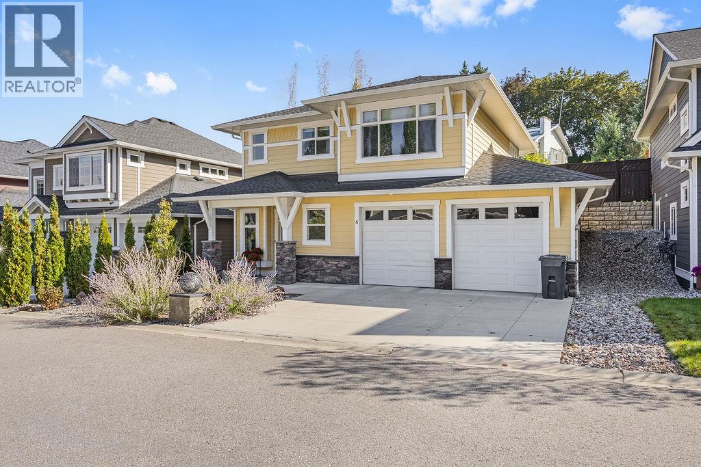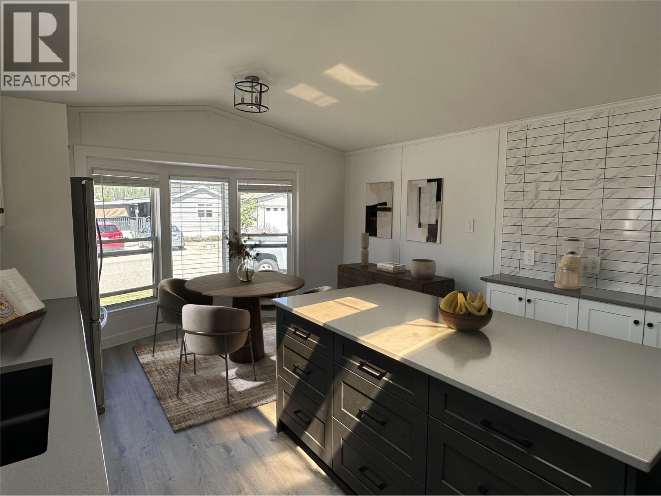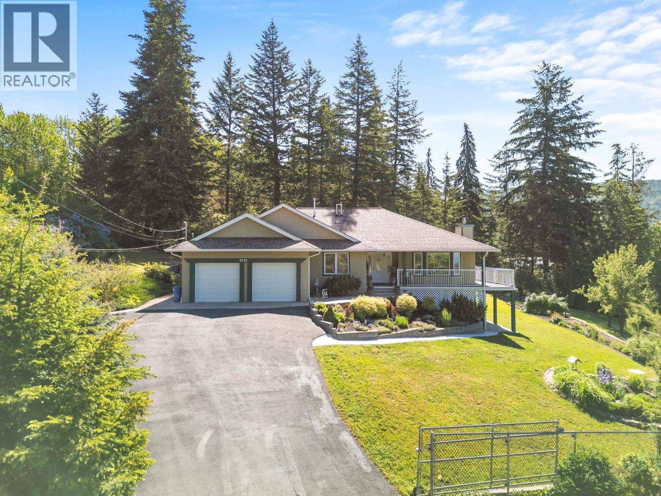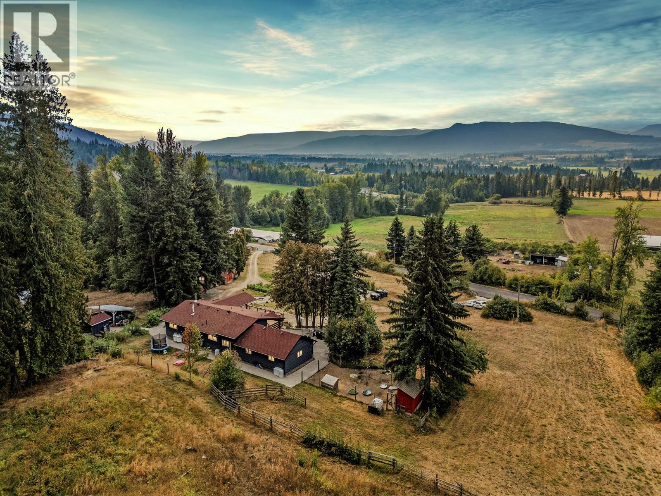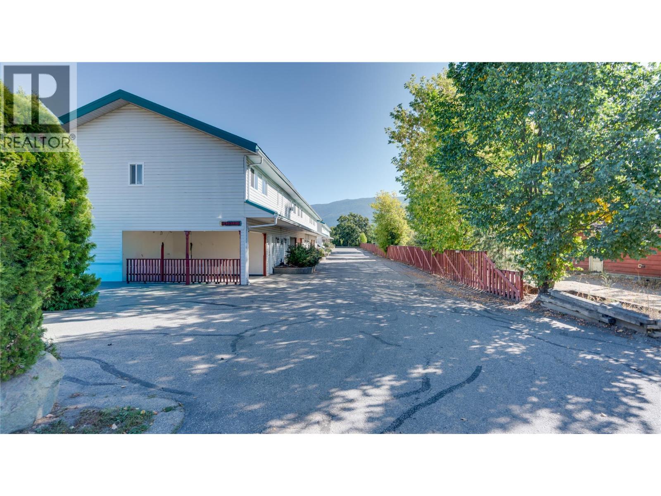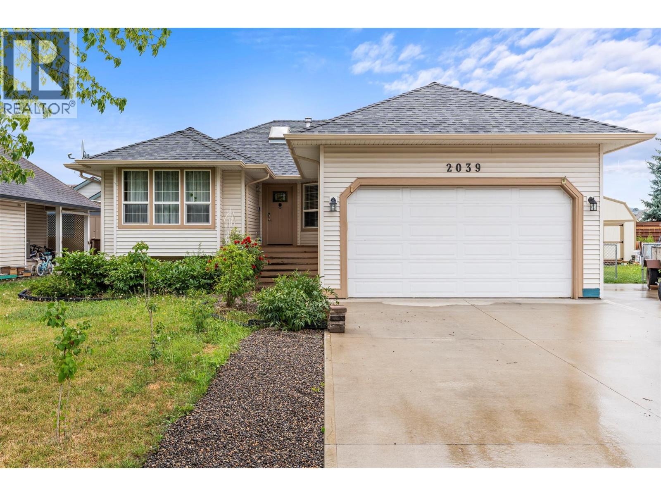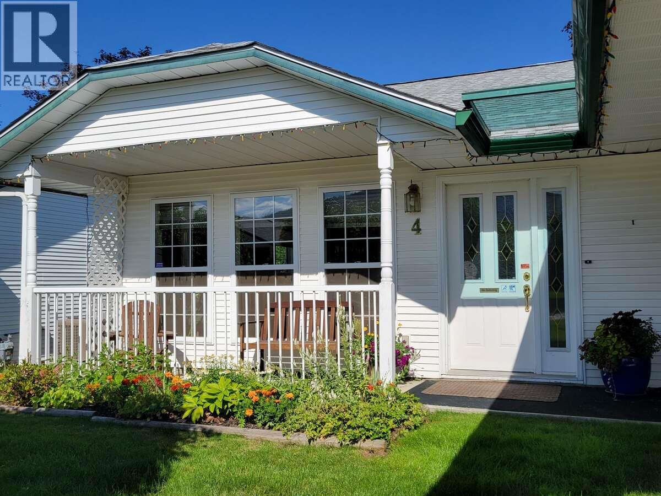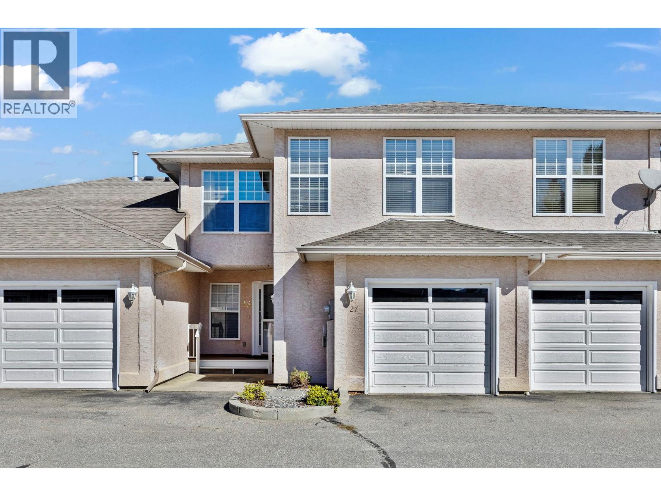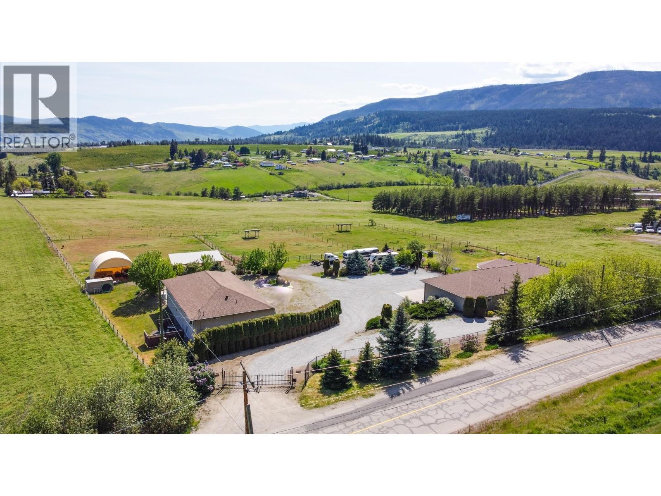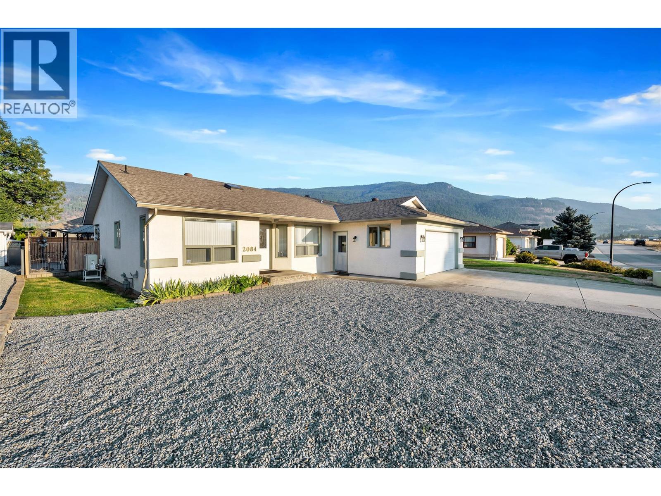
Highlights
Description
- Home value ($/Sqft)$258/Sqft
- Time on Housefulnew 2 days
- Property typeSingle family
- StyleRanch
- Median school Score
- Lot size6,534 Sqft
- Year built1992
- Garage spaces2
- Mortgage payment
Lovely Rancher with a basement just around the corner from the Royal York Golf course. Close to schools, Memorial Park, the farmers market, local Armstrong shops, and only a short drive to Vernon. This well cared for home offers 3 bedrooms on the main, 2 full baths, a sunken living room, formal dining, and a bright country kitchen. Laundry on the main floor provides the convenience of rancher living. The basement offers another bedroom, a full bath, family room, rec room, and tons of additional storage! Never run out of room for crafts and hobbies. Outside, you will find an oversized deck updated with composite deck boards, plus a newer privacy fence, providing years of maintenance-free enjoyment. The oversize garage has plenty of room for vehicles, your golf cart, and sporting equipment. There is extra room for parking and your RV. The Xeriscape front yard keeps yard maintenance low. Plenty of recent upgrades to this home, including a 60-gallon hot water tank, new furnace and heat pump, plus updated plumbing, all completed this spring and summer! (No Poly B) All you have to do is move in and enjoy this lovely Armstrong neighbourhood. (id:63267)
Home overview
- Cooling Central air conditioning, heat pump
- Heat type Forced air, heat pump
- Sewer/ septic Municipal sewage system
- # total stories 2
- Roof Unknown
- # garage spaces 2
- # parking spaces 5
- Has garage (y/n) Yes
- # full baths 3
- # total bathrooms 3.0
- # of above grade bedrooms 4
- Flooring Carpeted, laminate, linoleum
- Community features Family oriented
- Subdivision Armstrong/ spall.
- Zoning description Unknown
- Lot desc Level
- Lot dimensions 0.15
- Lot size (acres) 0.15
- Building size 2707
- Listing # 10362800
- Property sub type Single family residence
- Status Active
- Storage 3.81m X 10.058m
Level: Basement - Family room 6.198m X 4.064m
Level: Basement - Storage 8.331m X 2.311m
Level: Basement - Recreational room 8.331m X 3.861m
Level: Basement - Bedroom 3.023m X 3.48m
Level: Basement - Bathroom (# of pieces - 4) 2.667m X 2.159m
Level: Basement - Bedroom 3.353m X 3.378m
Level: Main - Full bathroom 1.88m X 2.692m
Level: Main - Living room 3.81m X 4.674m
Level: Main - Laundry 2.667m X 2.591m
Level: Main - Bedroom 2.667m X 3.531m
Level: Main - Kitchen 2.743m X 3.378m
Level: Main - Dining room 2.692m X 3.912m
Level: Main - Primary bedroom 4.953m X 3.556m
Level: Main - Other 2.667m X 3.378m
Level: Main - Ensuite bathroom (# of pieces - 4) 2.388m X 2.692m
Level: Main
- Listing source url Https://www.realtor.ca/real-estate/28917785/2084-okanagan-street-armstrong-armstrong-spall
- Listing type identifier Idx

$-1,864
/ Month

