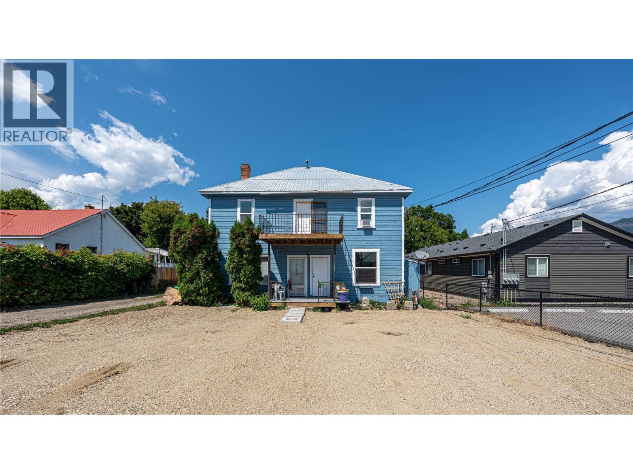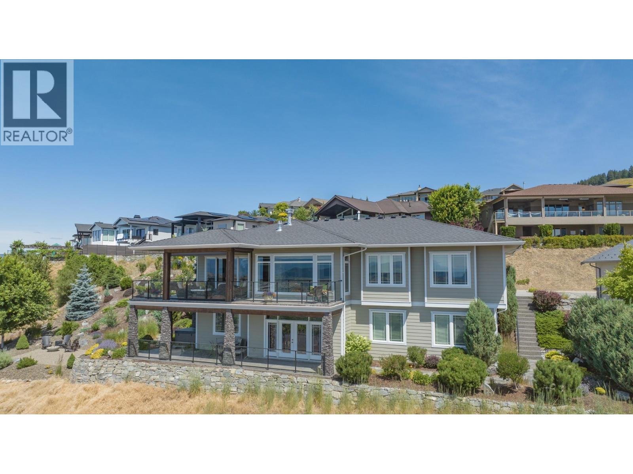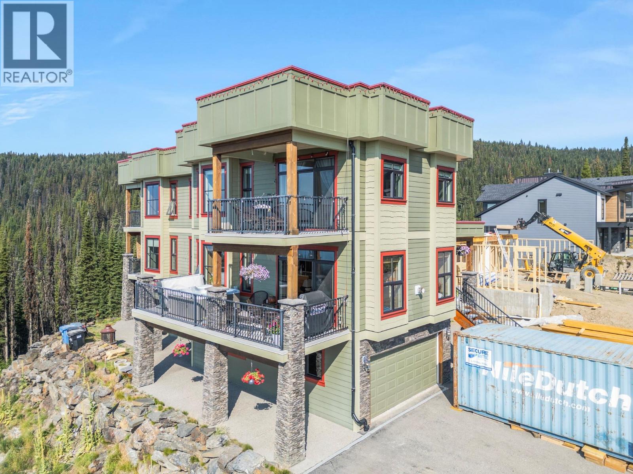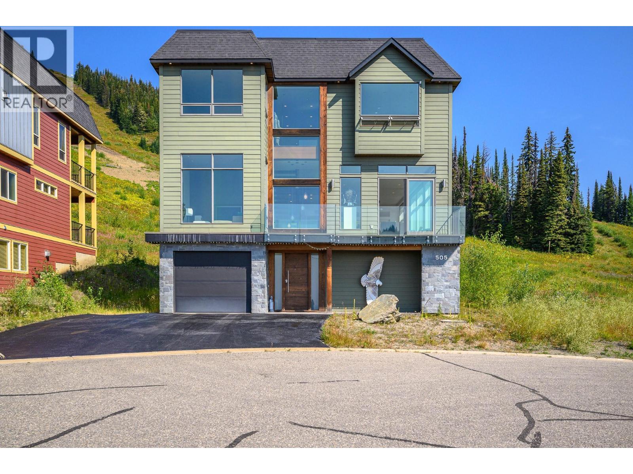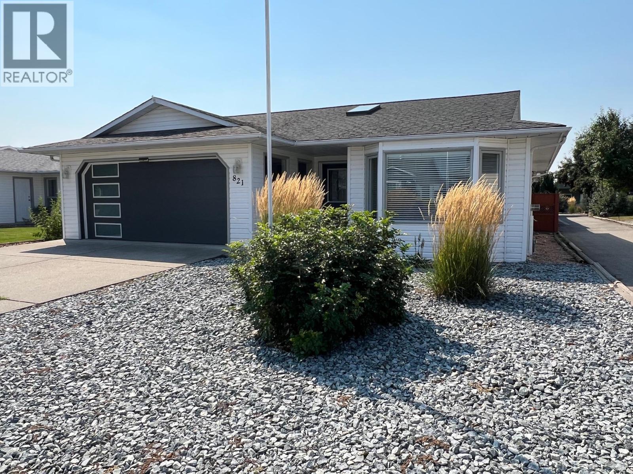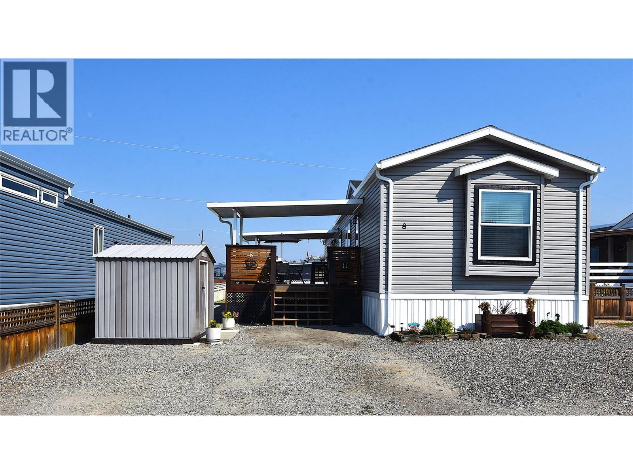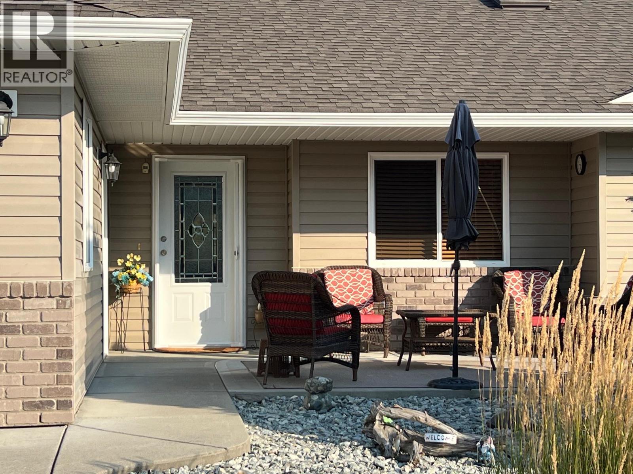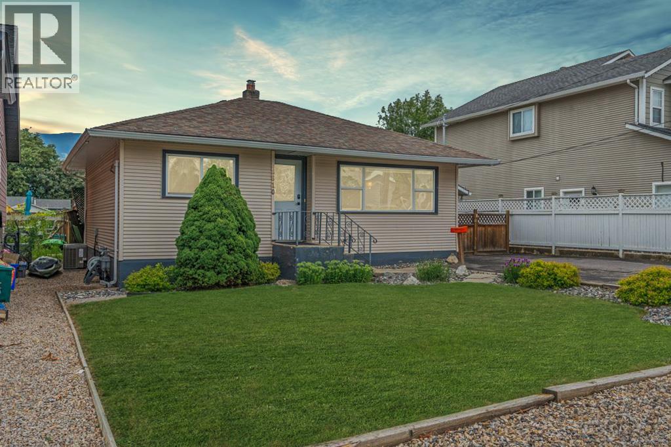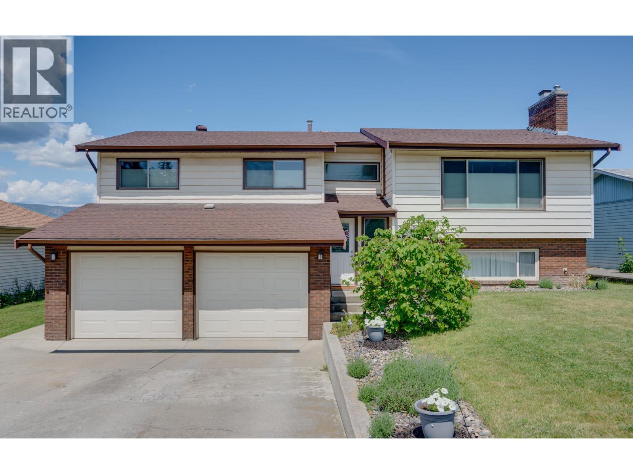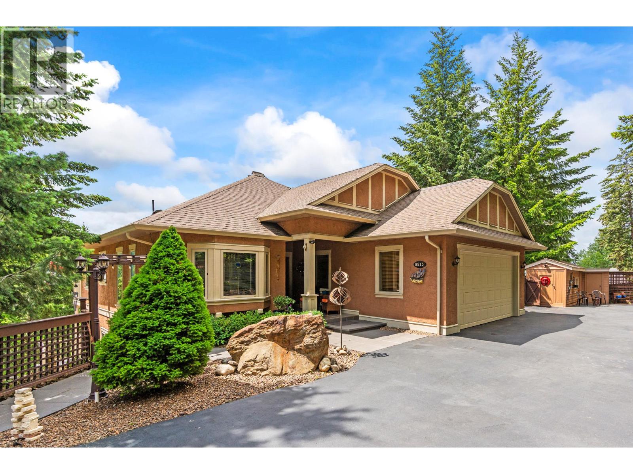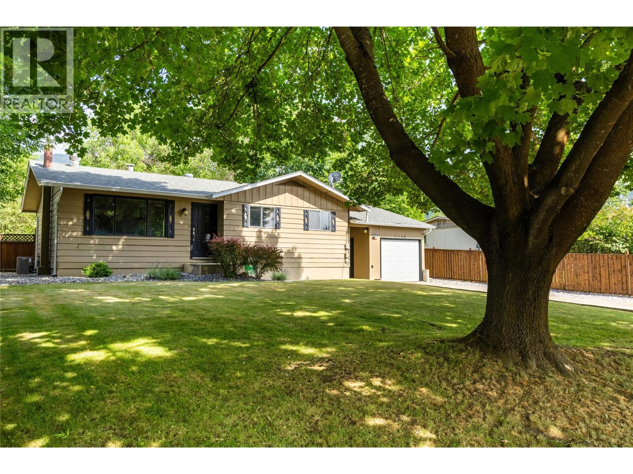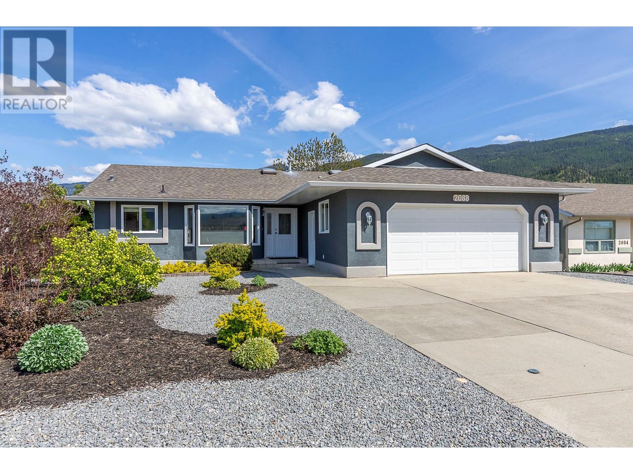
2088 Okanagan St
2088 Okanagan St
Highlights
Description
- Home value ($/Sqft)$265/Sqft
- Time on Houseful119 days
- Property typeSingle family
- StyleRanch
- Median school Score
- Lot size6,534 Sqft
- Year built1992
- Garage spaces2
- Mortgage payment
Imagine living steps from the Royal York Golf Course in this immaculate and well-maintained family home! Offering 5 bedrooms, 3 bathrooms, and a large finished basement rec room with gas fireplace, this property is perfect for both relaxation and entertaining. The property offers a spacious oversized double garage, new central air unit and furnace, built-in vacuum, and low-maintenance Xeriscaped front and back yard spaces. There is also room for your RV and a 4 inch outlet for drainage beside the driveway. Inside, discover a sunken living room, formal dining room, and plenty of storage. The fenced backyard with a patio is ideal for outdoor enjoyment and entertaining and offers natural gas hook-up for the barbeque along with the capability of adding a natural gas fireplace. Enjoy the convenience of being a short distance from Armstrong's charming local shops, markets, and schools, with the amenities of Vernon just a quick 12-minute drive away. This home is a family’s delight and golfer’s dream! POLY B removed/replaced August 2025, NEW Furnace and AC August 2025. (id:63267)
Home overview
- Cooling Central air conditioning
- Heat type Forced air
- Sewer/ septic Municipal sewage system
- # total stories 2
- Roof Unknown
- # garage spaces 2
- # parking spaces 2
- Has garage (y/n) Yes
- # full baths 3
- # total bathrooms 3.0
- # of above grade bedrooms 5
- Flooring Carpeted, linoleum
- Subdivision Armstrong/ spall.
- Zoning description Unknown
- Lot dimensions 0.15
- Lot size (acres) 0.15
- Building size 2703
- Listing # 10346407
- Property sub type Single family residence
- Status Active
- Storage 2.413m X 2.159m
Level: Basement - Recreational room 8.738m X 3.886m
Level: Basement - Bathroom (# of pieces - 3) 2.286m X 1.88m
Level: Basement - Storage 2.565m X 2.083m
Level: Basement - Utility 5.69m X 2.21m
Level: Basement - Bedroom 3.861m X 2.718m
Level: Basement - Bedroom 5.842m X 3.886m
Level: Basement - Other 6.553m X 6.985m
Level: Main - Dining nook 3.429m X 2.794m
Level: Main - Ensuite bathroom (# of pieces - 3) 2.819m X 1.499m
Level: Main - Bedroom 3.531m X 2.718m
Level: Main - Kitchen 3.429m X 2.972m
Level: Main - Laundry 2.718m X 1.524m
Level: Main - Foyer 2.184m X 1.88m
Level: Main - Bathroom (# of pieces - 4) 2.692m X 1.829m
Level: Main - Dining room 3.048m X 3.048m
Level: Main - Primary bedroom 3.937m X 3.531m
Level: Main - Bedroom 3.505m X 2.946m
Level: Main - Living room 5.309m X 4.242m
Level: Main
- Listing source url Https://www.realtor.ca/real-estate/28291718/2088-okanagan-street-armstrong-armstrong-spall
- Listing type identifier Idx

$-1,907
/ Month

